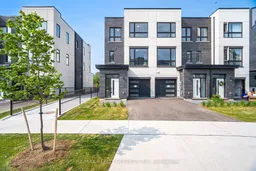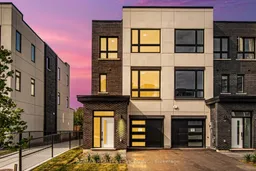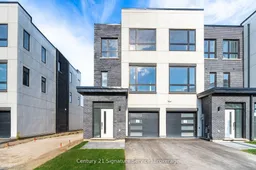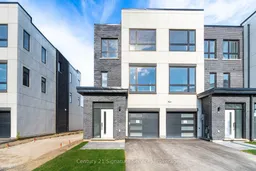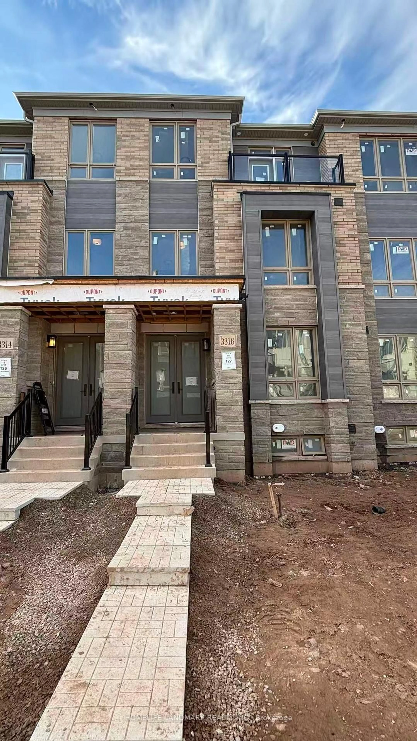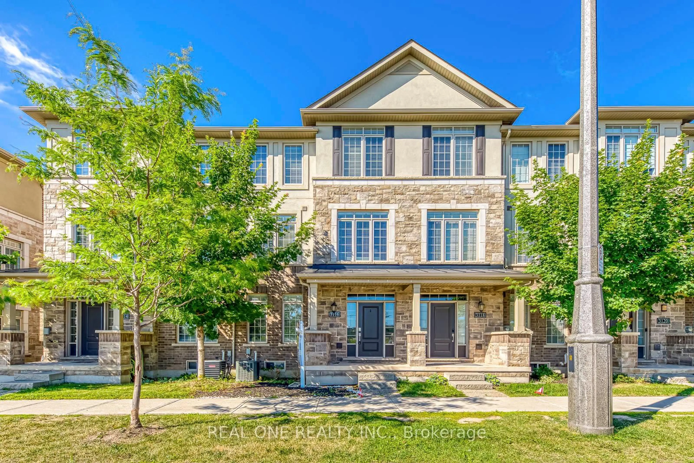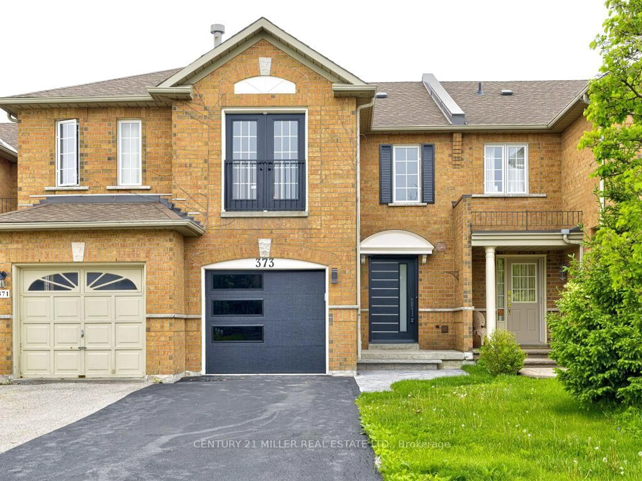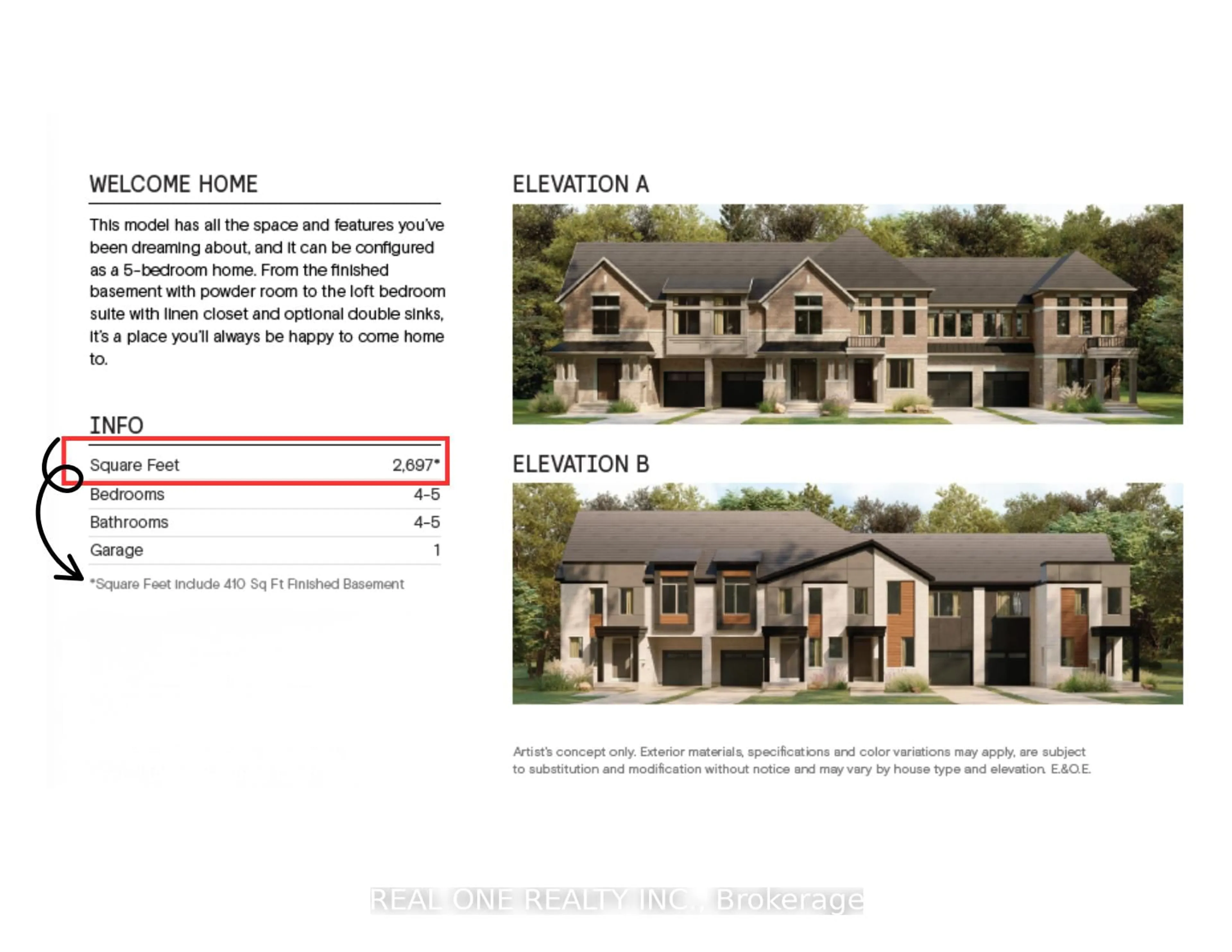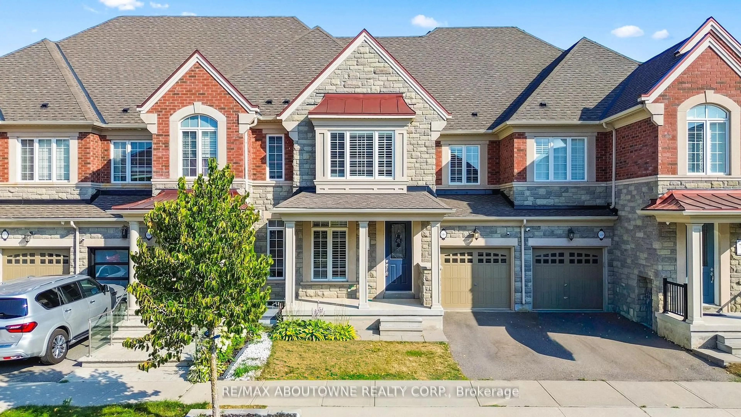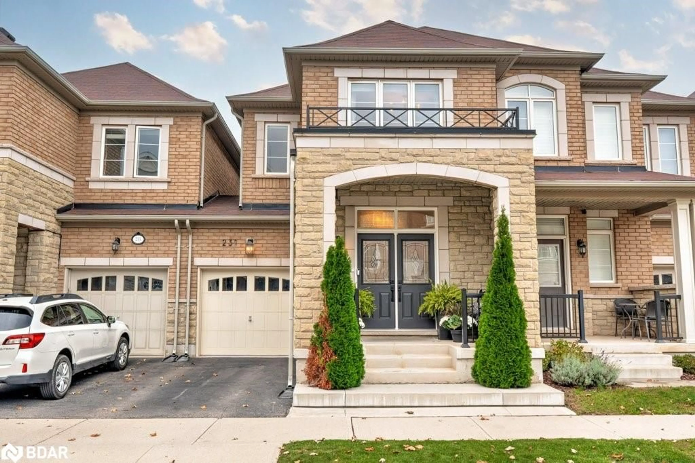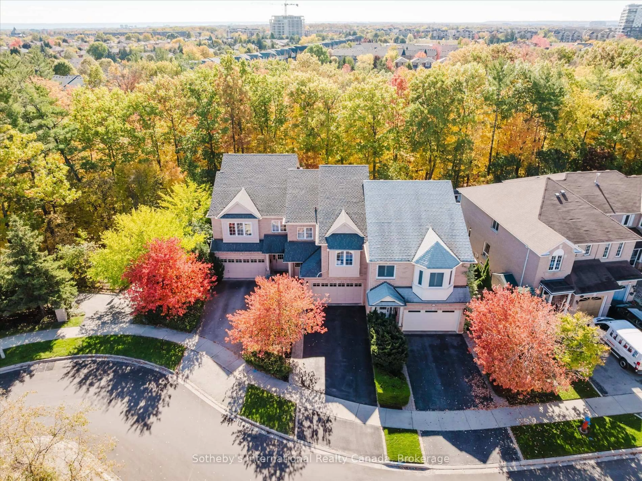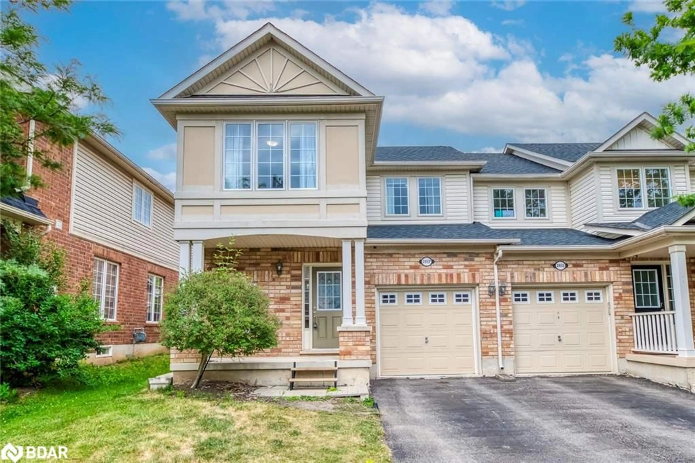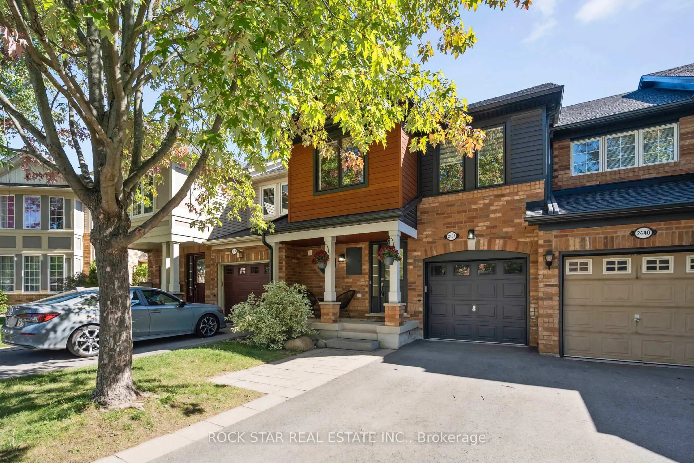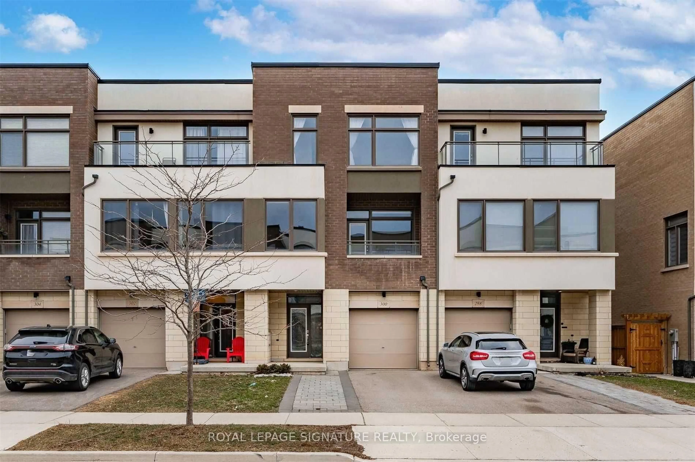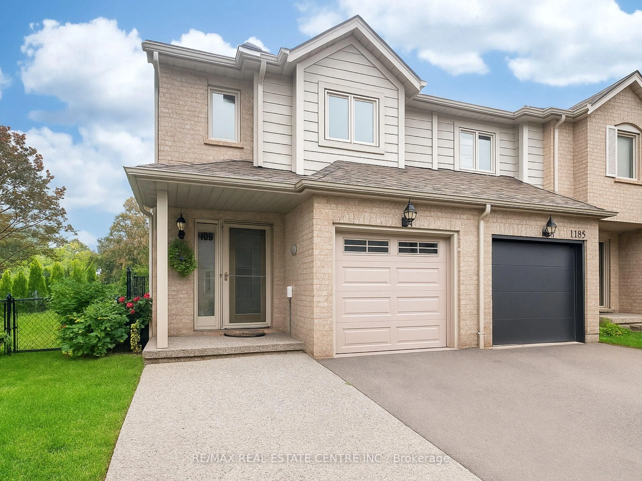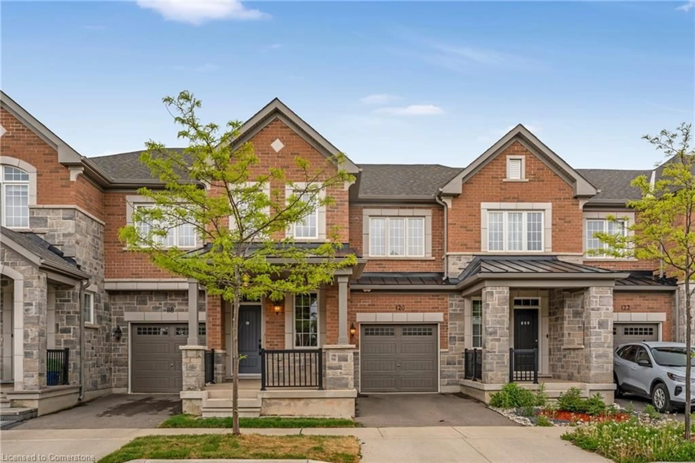Discover unparalleled luxury in this brand-new, never-lived-in 3-bedroom, 3-bathroom executive end-unit freehold townhome, designed for the most discerning homeowner. Featuring premium finishes, a bright open-concept layout with high ceilings, and a spacious terrace off the family room, this home is perfect for relaxing and entertaining. The gourmet kitchen showcases top-of-the-line appliances, custom cabinetry, and elegant quartz countertops. The primary suite offers a private retreat with a modern ensuite, walk-in closet, and an exclusive balcony for your morning coffee or evening wind-down. Set in a lush, park-like setting, this townhome combines tranquility with outstanding convenience just minutes to major highways, GO transit, fine dining, world-class shopping, and the picturesque shoreline. Surrounded by top-tier public and private schools, this is a rare opportunity for refined, connected living. With energy-efficient systems, smart home upgrades, and a spacious garage, this residence balances style with substance.
Inclusions: Smart home thermostat & lighting system, upgraded stainless steel appliances, custom window coverings, quartz countertops throughout, modern light fixtures, upper-level laundry, direct garage access, rough-in for EV charging, and balance of Tarion warranty.
