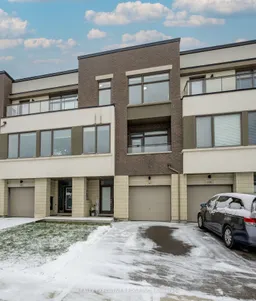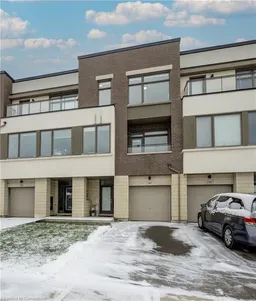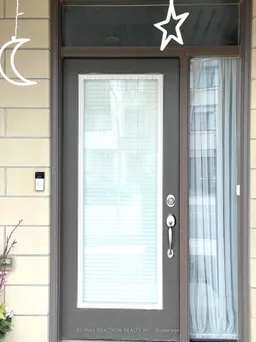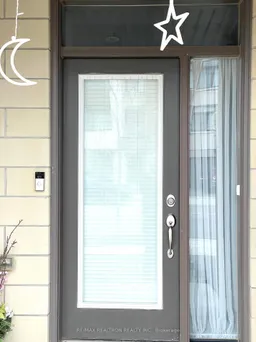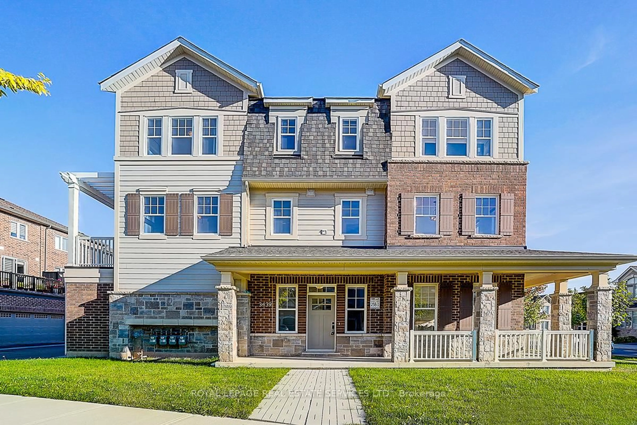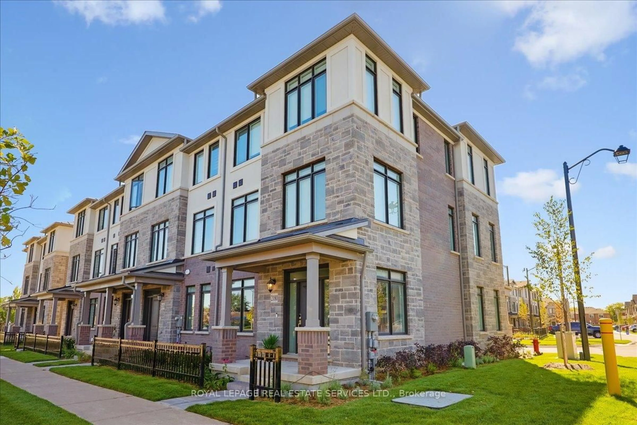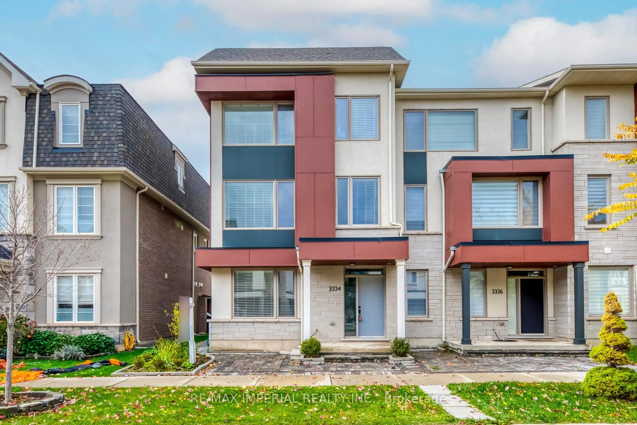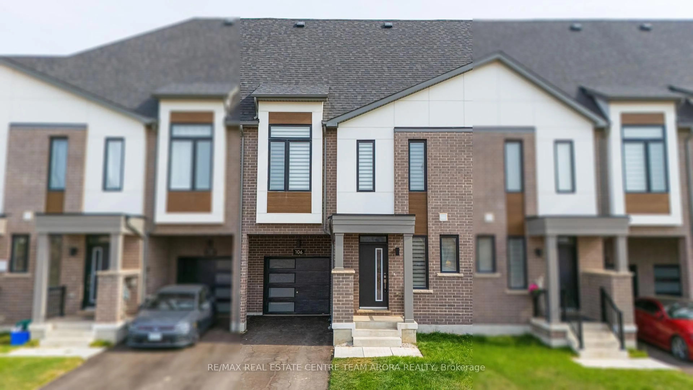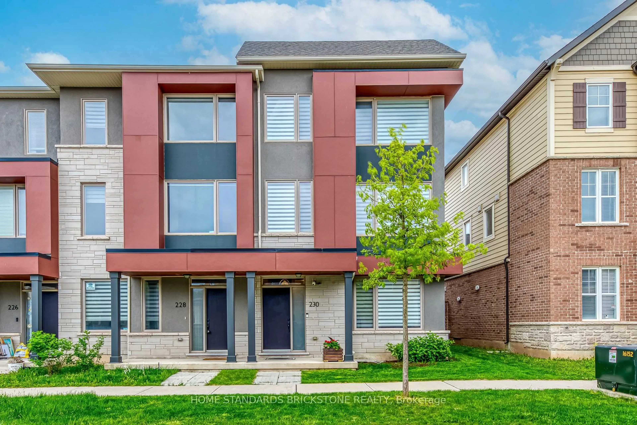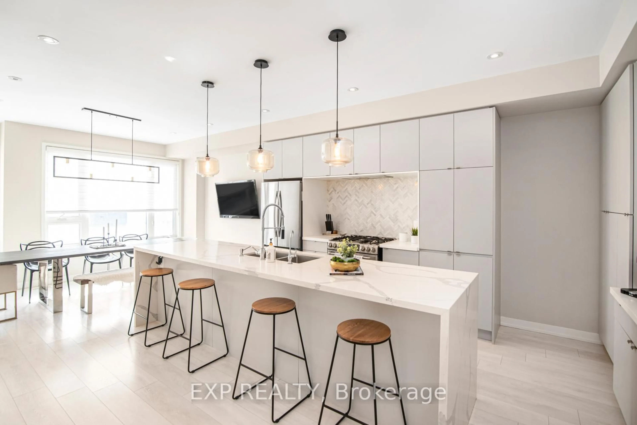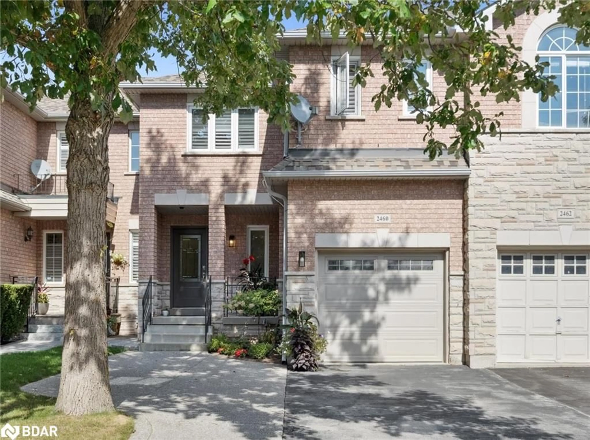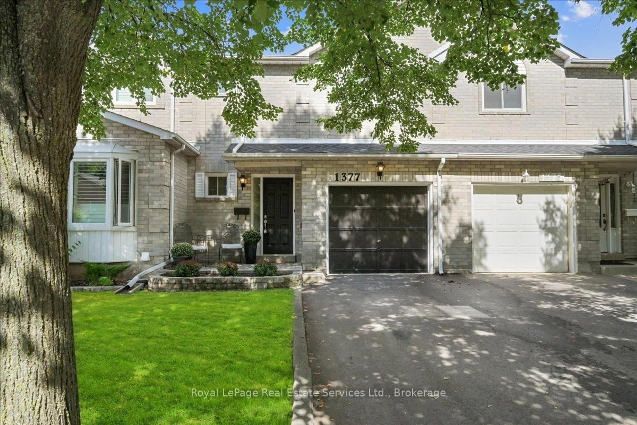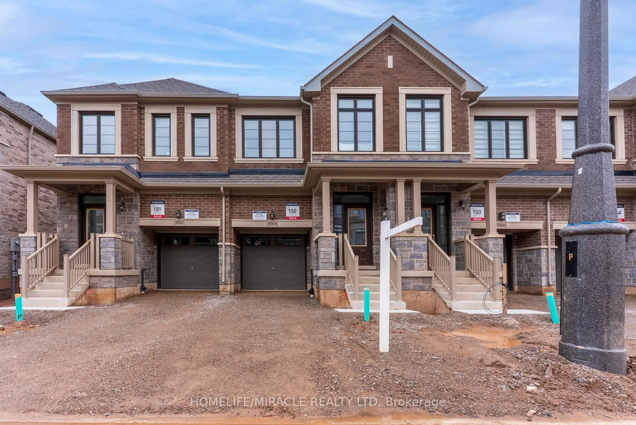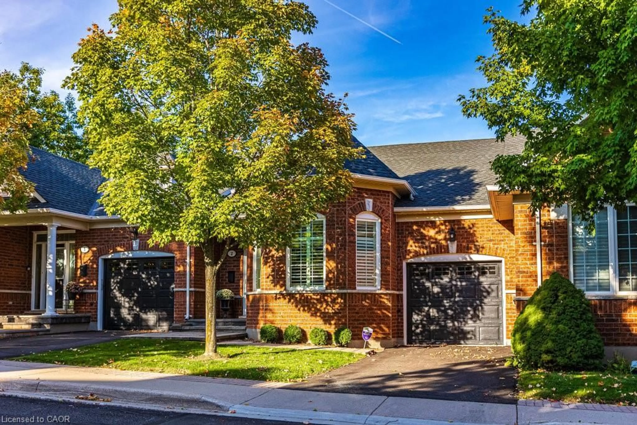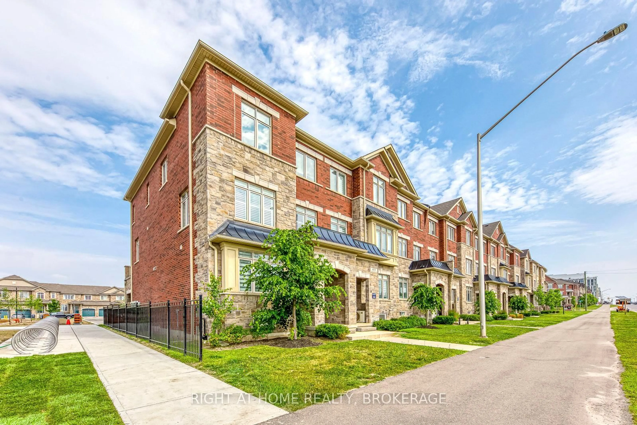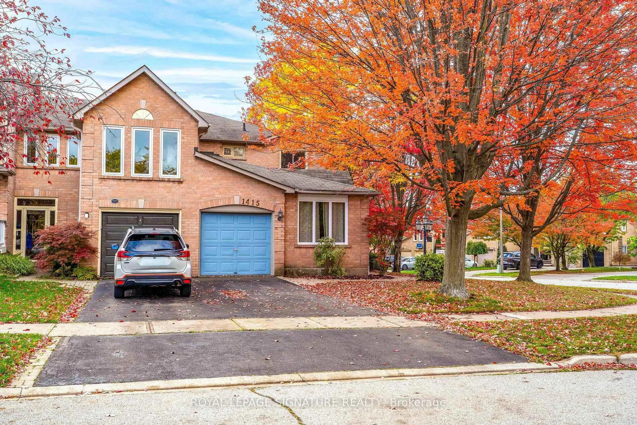LOCATION, LOCATION! Enjoy executive living in desirable Glenorchy - minutes to shopping, dining, public transit, with close access to highways, and some of the region's top-rated elementary and secondary schools. This stylish carpet-free townhouse has been beautifully finished with gleaming hardwood floors, upgraded LED lighting and has been freshly painted throughout! Tasteful upgrades and a spacious layout offer 1,913 sq. ft. of luxurious living. As you walk up the oak staircase from your welcoming foyer to the bright and spacious living room, you can't help but imagine many cozy movie nights here! Here, you will also find a walkout to a covered balcony, where you can relax with drinks after work. On the same level, the modern eat-in kitchen features upgraded countertops, stainless steel appliances, and a convenient breakfast bar. The dining area has large sliders with a second walkout to a deck offering sunny SE exposure for you to enjoy your morning coffee! Large windows throughout bring in lots of natural light, while the second floor laundry has been practically located for added convenience. Upstairs, the primary bedroom features a walk-in closet, a luxurious ensuite and an alcove, ideal for an office or reading space. Two more spacious bedrooms with large SE facing windows share a common washroom. The main floor features a bright, open space with a walk out to the backyard. With a full washroom and separate entrance, this space is perfect to be used as a 4th bedroom, offering the potential of an in-law setup or for that older child who wants privacy. You may also use this space as an office for those remote work days, or for entertaining guests. The possibilities are endless!
Inclusions: Dishwasher, Dryer, Garage Door Opener, Range Hood, Refrigerator, Stove, Washer
