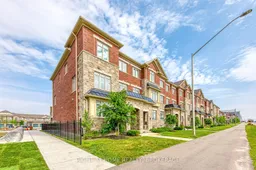Welcome to this stunning executive Town home offering over 2,322 sq. ft. of upgraded living space in one of Oakville's most desirable communities. With over $80K in luxury upgrades, engineered hardwood floors, no carpet, and soaring 9-ft ceilings, this home is the perfect blend of style, comfort, and functionality. This bright and spacious end-unit features 4 generously sized bedrooms, 4 bathrooms, 2 private balconies, and a double garage with total parking for 4 vehicles offering the feel of a detached home. The open-concept 2nd floor showcases a sleek electric fireplace and is ideal for both entertaining and everyday living. The chef-inspired kitchen is equipped with granite countertops, a matching backsplash, stainless steel appliances, and ample cabinetry. The primary bedroom is a true retreat with a 5-piece ensuite, walk-in closet, and a private balcony. The versatile ground-level bedroom with a 4-piece bath is perfect for guests, a home office, or in-laws. Enjoy added living areas including a separate family room, formal living and dining rooms, and a spacious balcony - perfect for summer gatherings. The finished basement provides additional space for a home gym, playroom, media lounge, or office designed to fit your lifestyle. Located near top-rated schools such as Munn's Public (French Immersion), White Oaks Secondary, Oakville 3, and St. Cecilia Catholic, this home is perfect for families. Minutes to highways 407, 403, QEW & 401, Uptown Core, GO Station, parks, shopping, and community centres. Public transit right at your doorstep. Don't miss this rare opportunity to live in a prime Oakville location with exceptional schools and unmatched convenience!
Inclusions: Washer, Dryer, Fridge, Stove, Dishwasher, All existing window's covering, All existing ELF's
 50
50


