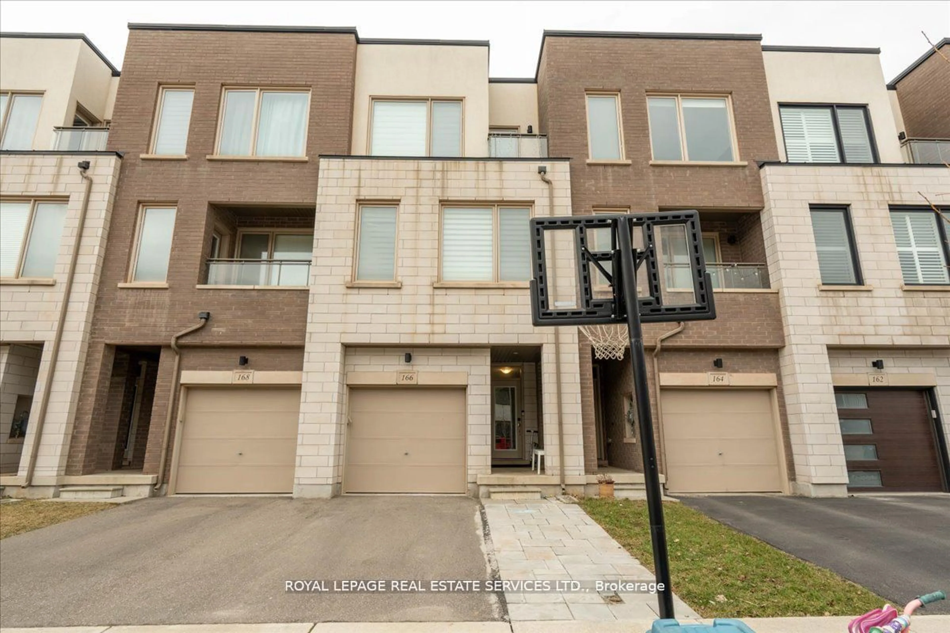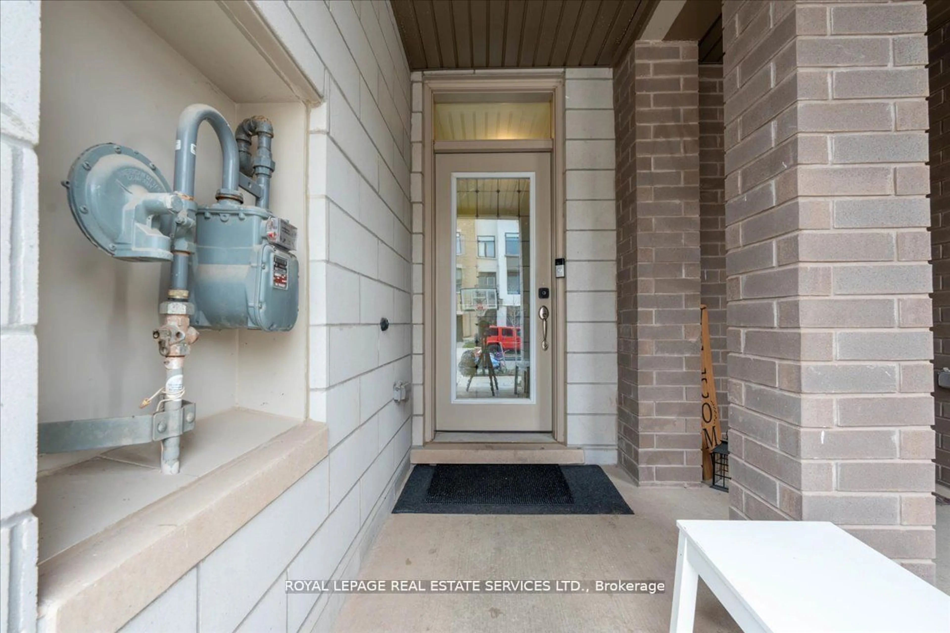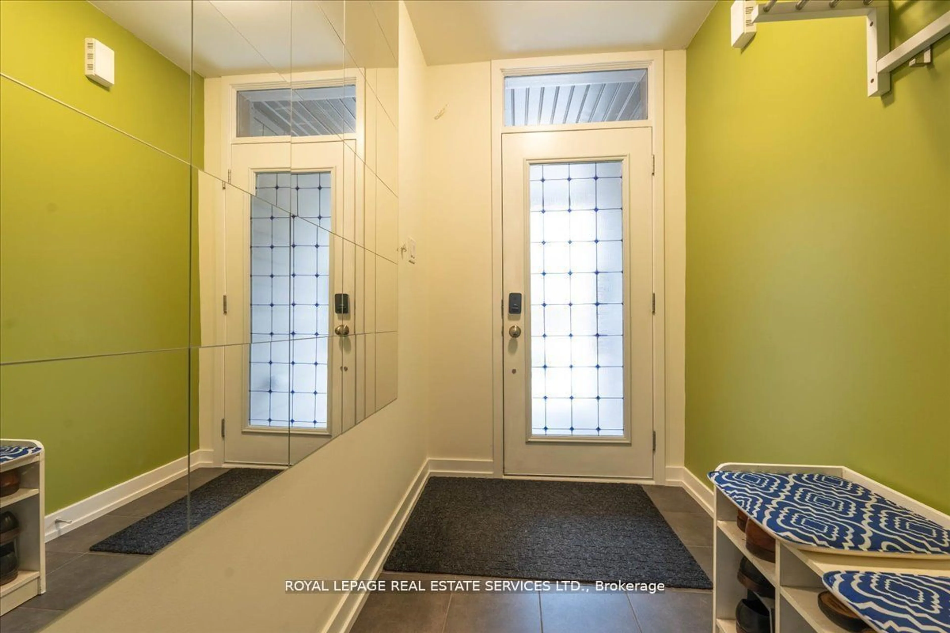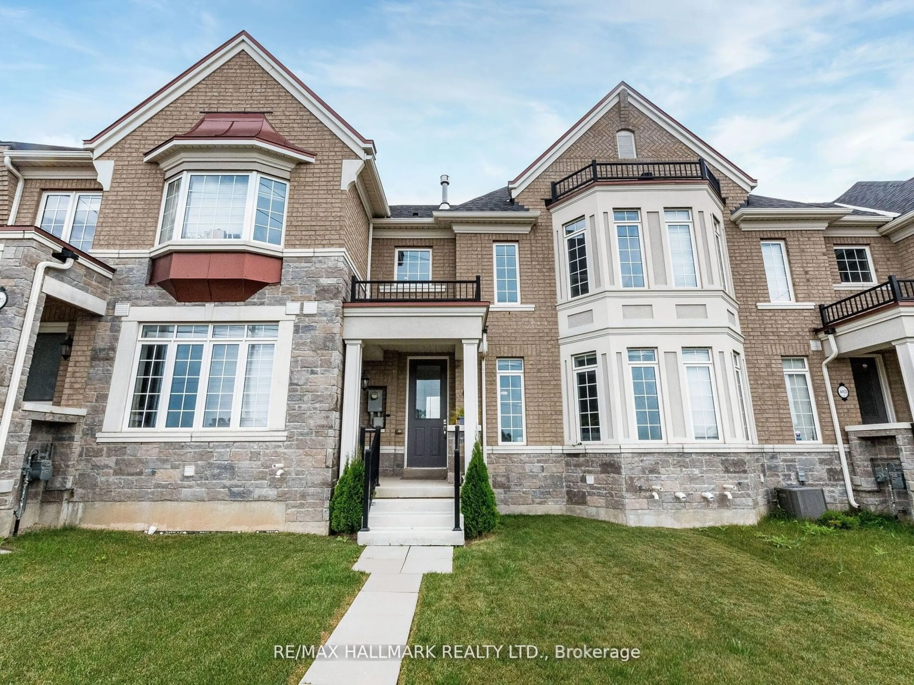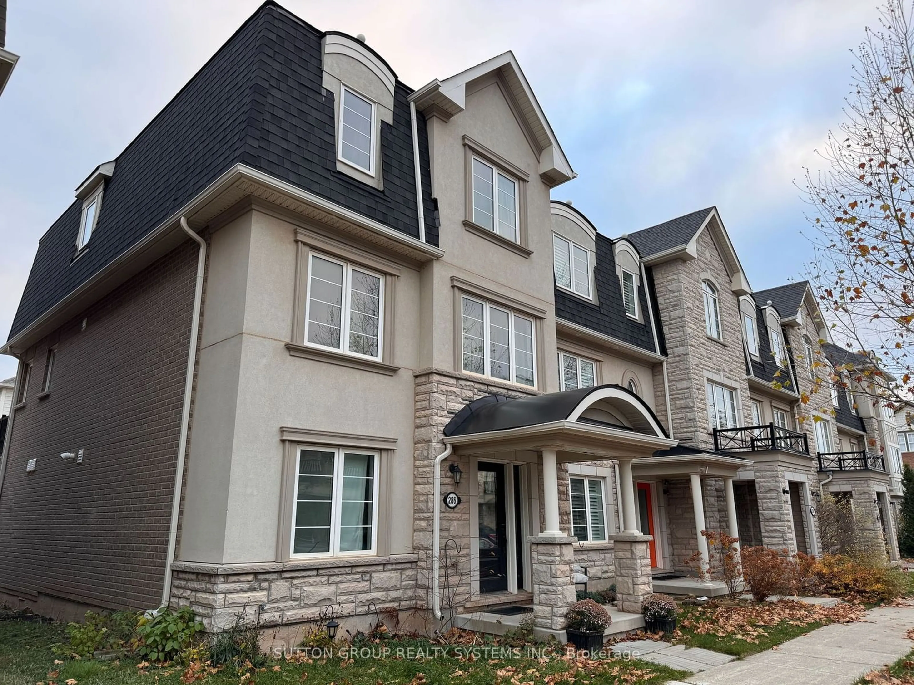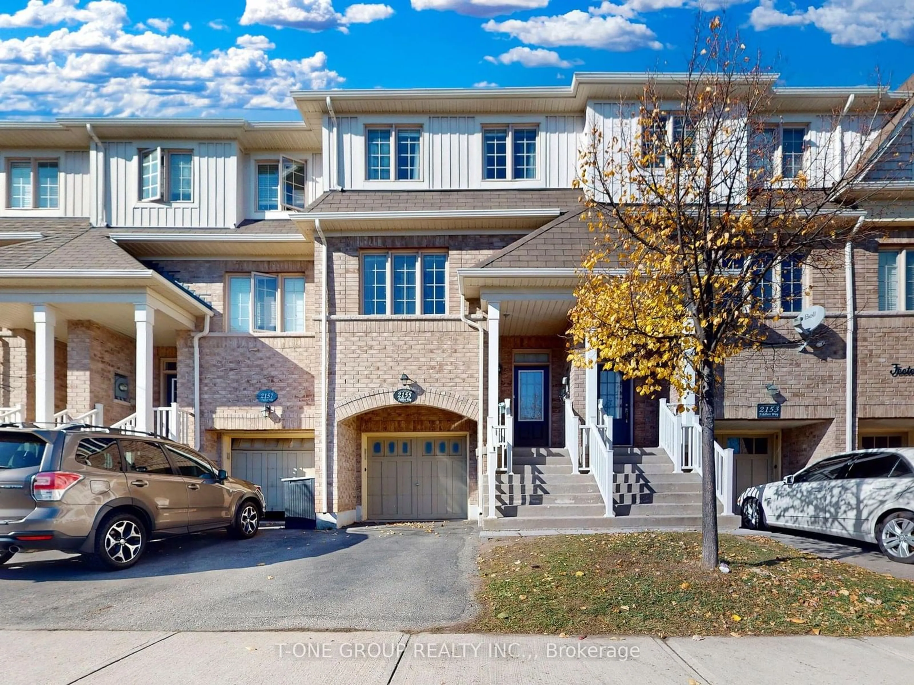166 Squire Cres, Oakville, Ontario L6H 0L7
Contact us about this property
Highlights
Estimated ValueThis is the price Wahi expects this property to sell for.
The calculation is powered by our Instant Home Value Estimate, which uses current market and property price trends to estimate your home’s value with a 90% accuracy rate.Not available
Price/Sqft$688/sqft
Est. Mortgage$5,063/mo
Tax Amount (2023)$4,036/yr
Days On Market146 days
Description
Welcome to your new home in the heart of Oakville! This stunning 3-storey freehold townhouse, built by Great Gulf Homes, is perfect for families to make unforgettable memories. Boasting 3 bedrooms and 4 bathrooms, this energy star rated home offers both luxury and convenience. Enjoy the ease of living with top-rated schools nearby, along with easy access to amenities like grocery stores,all major highways 403/407/QEW,malls, Sheridan College, trails, and picturesque ponds. Featuring 9 ft ceilings on all three floors, a walkout to the lower level backyard, a deck off kitchen, and a principal room balcony, this home offers the perfect blend of indoor and outdoor living. With granite countertops, glass backsplashes in the kitchen and bathrooms, and laundry conveniently located on the upper floor, every detail has been thoughtfully considered. Stainless steel Samsung appliances, zebra blinds, pot lights, a tankless water heater, ample storage space, and a gas line for the BBQ on the deck. Extra interlocking has been done to extend parking space. Duct cleaning and professionally painted Benjamin Moore entire home 2022.
Property Details
Interior
Features
3rd Floor
2nd Br
3.74 x 3.43Window / Closet / Laminate
Prim Bdrm
4.57 x 3.07Balcony / W/I Closet / 4 Pc Ensuite
3rd Br
2.43 x 2.57Window / Closet / Laminate
Exterior
Features
Parking
Garage spaces 1
Garage type Built-In
Other parking spaces 2
Total parking spaces 3
Property History
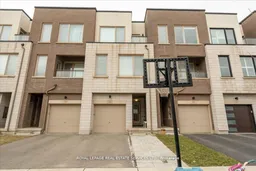 34
34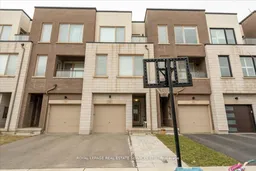 34
34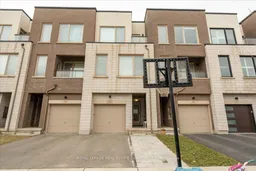 34
34Get up to 1.5% cashback when you buy your dream home with Wahi Cashback

A new way to buy a home that puts cash back in your pocket.
- Our in-house Realtors do more deals and bring that negotiating power into your corner
- We leverage technology to get you more insights, move faster and simplify the process
- Our digital business model means we pass the savings onto you, with up to 1.5% cashback on the purchase of your home
