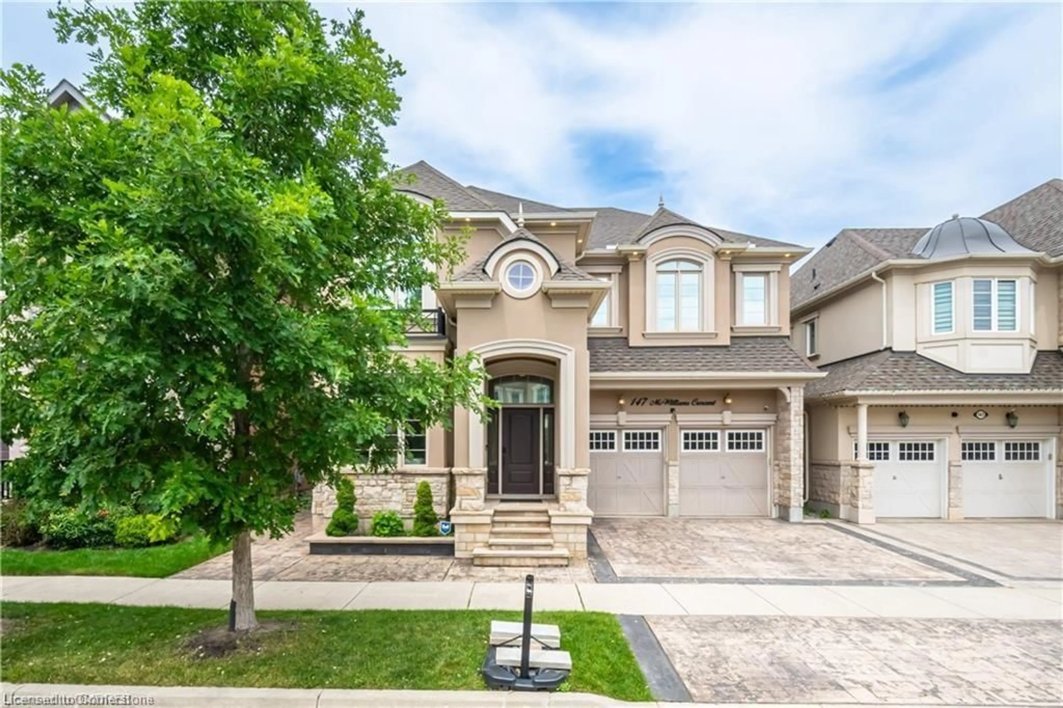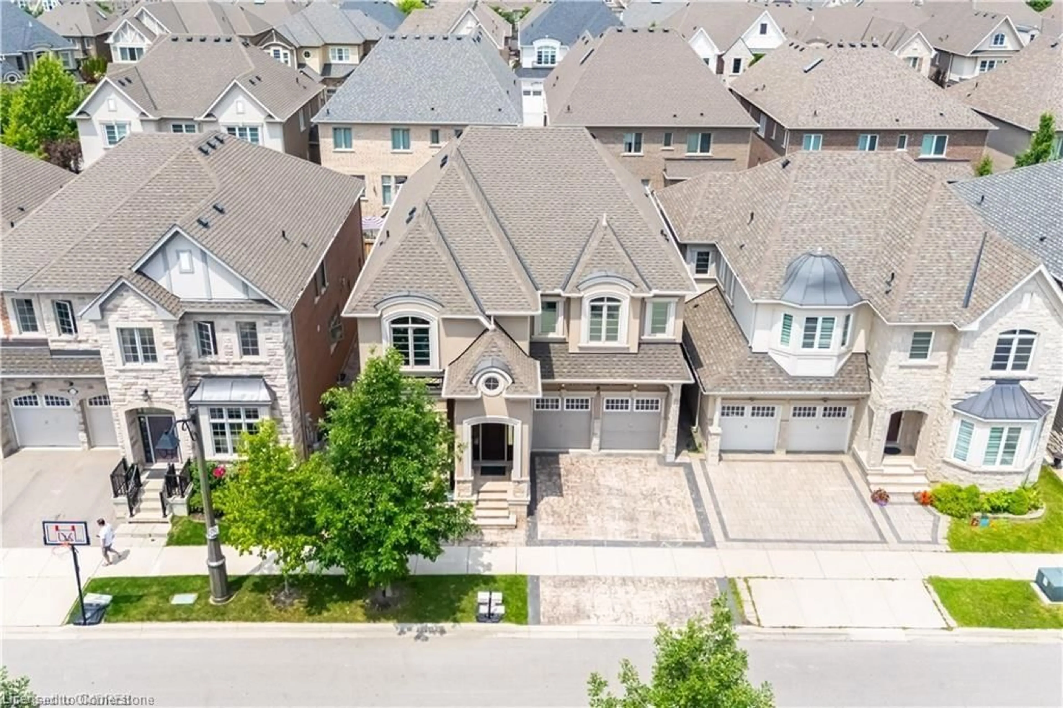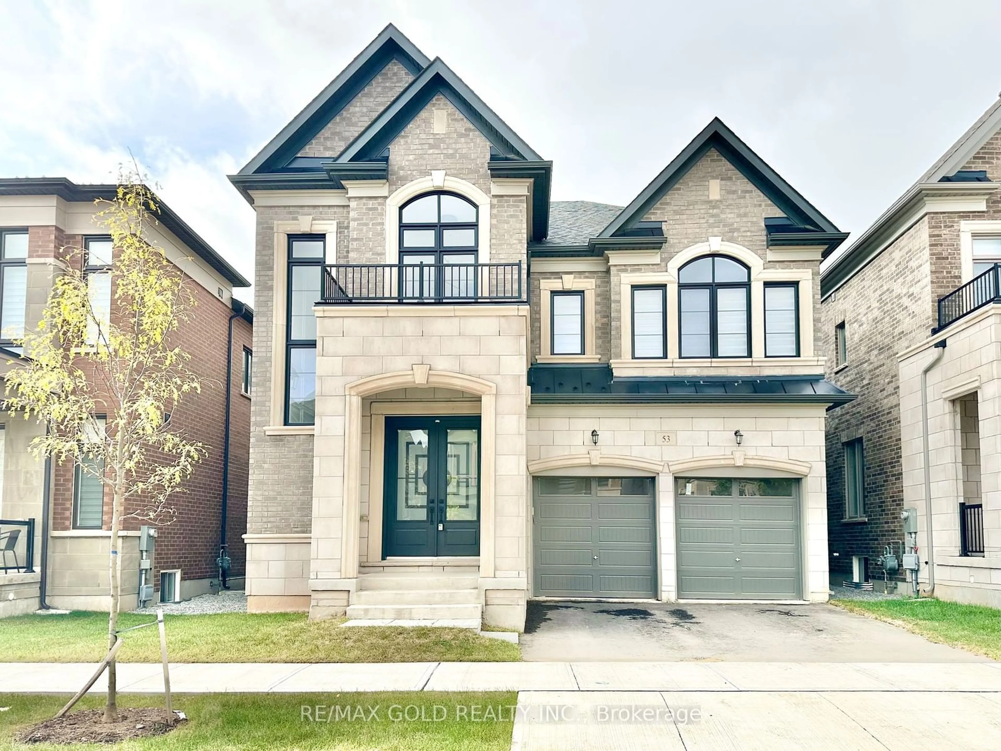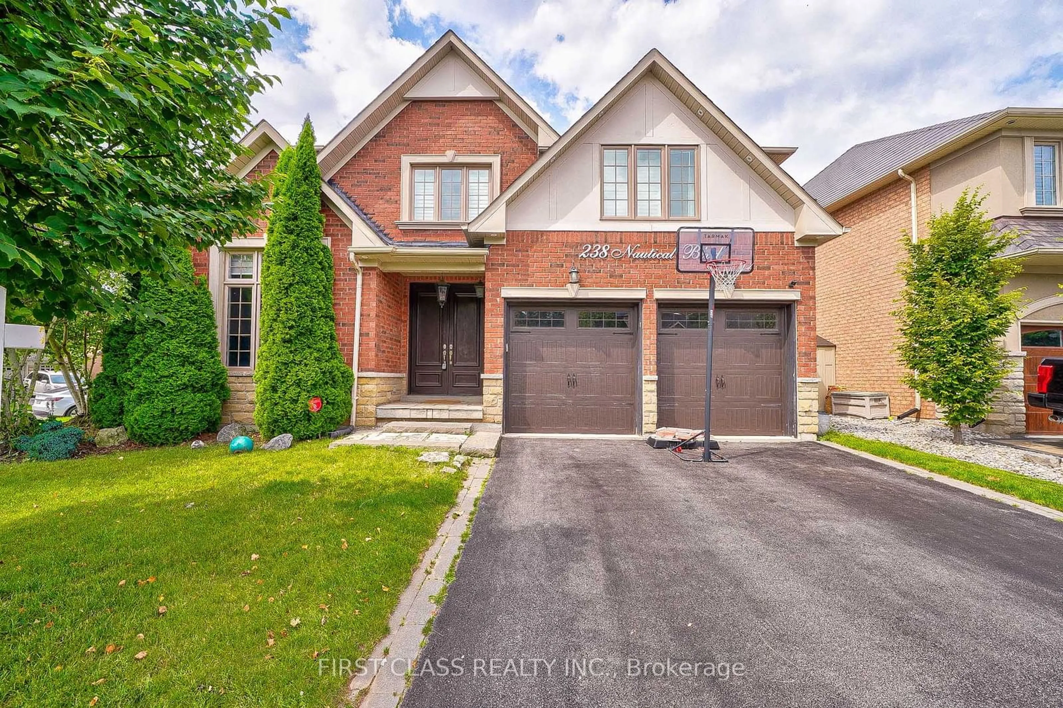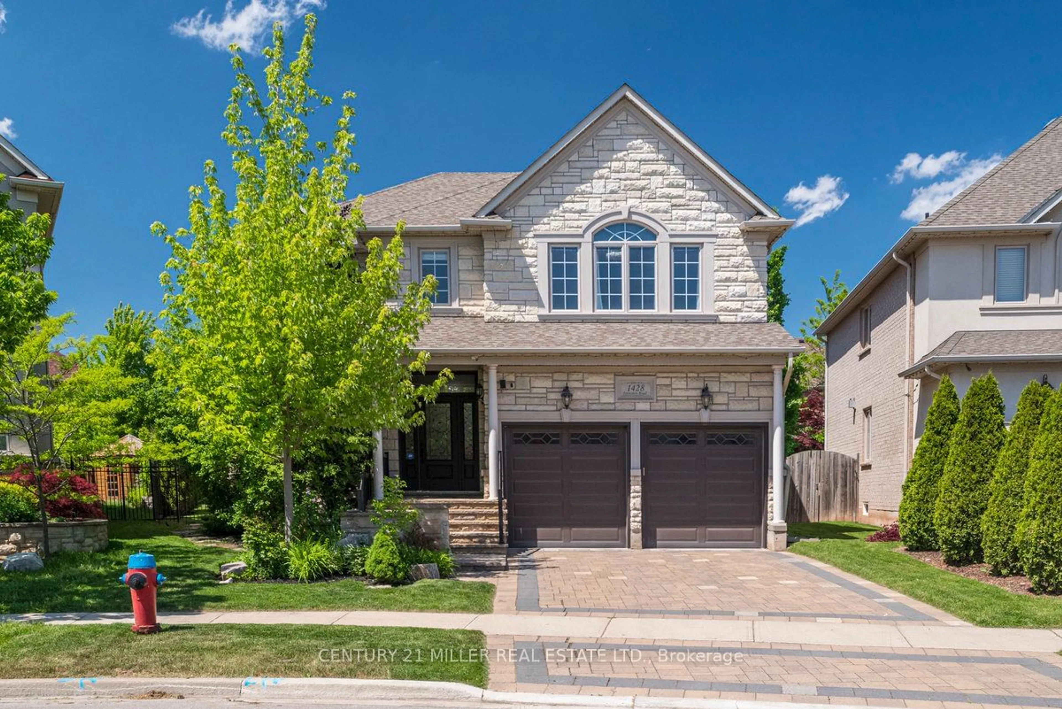147 Mcwilliams Cres, Oakville, Ontario L6W 0W5
Contact us about this property
Highlights
Estimated ValueThis is the price Wahi expects this property to sell for.
The calculation is powered by our Instant Home Value Estimate, which uses current market and property price trends to estimate your home’s value with a 90% accuracy rate.Not available
Price/Sqft$489/sqft
Est. Mortgage$10,522/mo
Tax Amount ()-
Days On Market1 day
Description
Welcome to this luxurious home with 5 + 2 bedrooms and 5 washrooms. This stunning 3,749 sq. ft. above-grade home, plus a finished lower level, totals over 5,000 sq. ft. of living space. Located in the prestigious Preserve community, this residence is close to the hospital, top-rated schools, parks, and shopping. A lot of $$$ spent on upgrades. The main floor features 10-foot ceilings, while the upper level offers 9-foot ceilings with barrel-vault, tray, and coffered ceilings. Extended main floor windows, quartz countertops, and a stamped concrete driveway and backyard add to the luxurious feel. The great room has an upgraded gas fireplace, coffered ceiling with pot lights, and large windows with plantation shutters. Adjacent is the dining room, ideal for hosting gatherings, and a family room for entertaining. Completing the main level are a powder room and a mudroom with inside entry to the garage. The High-end gourmet kitchen features upgraded cabinetry, under-cabinet lighting, a large island with a breakfast bar, quartz countertops, and high-end Thermador stainless steel appliances. The breakfast room, with a walkout to the stamped concrete backyard oasis, adds charm. The master retreat on the upper level offers a serene escape with a 5-piece ensuite featuring an extra-large soaker tub and two walk-in closets. Four additional bedrooms, each with walk-in closets, two full bathrooms, and a laundry room are also on this level. The finished lower level includes a media/theatre area, a den/office, and a separate in-law/nanny suite with a living room, dining area, kitchenette, a sixth bedroom, and a 3-piece bathroom with an oversized walk-in shower, as well as a separate entrance on the side of the house. Designer decor throughout adds the perfect finishing touch. Don't miss the opportunity to own this luxurious home in the Preserve community. This residence combines elegance, comfort, and convenience. Must see!
Upcoming Open Houses
Property Details
Interior
Features
Second Floor
Bathroom
4-piece / ensuite
Bedroom Primary
4.50 x 4.72crown moulding / ensuite / walk-in closet
Bedroom
4.11 x 3.58broadloom / walk-in closet
Bedroom
5.38 x 3.38broadloom / ensuite / walk-in closet
Exterior
Features
Parking
Garage spaces 2
Garage type -
Other parking spaces 2
Total parking spaces 4
Property History
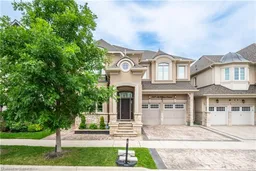 48
48Get up to 1% cashback when you buy your dream home with Wahi Cashback

A new way to buy a home that puts cash back in your pocket.
- Our in-house Realtors do more deals and bring that negotiating power into your corner
- We leverage technology to get you more insights, move faster and simplify the process
- Our digital business model means we pass the savings onto you, with up to 1% cashback on the purchase of your home
