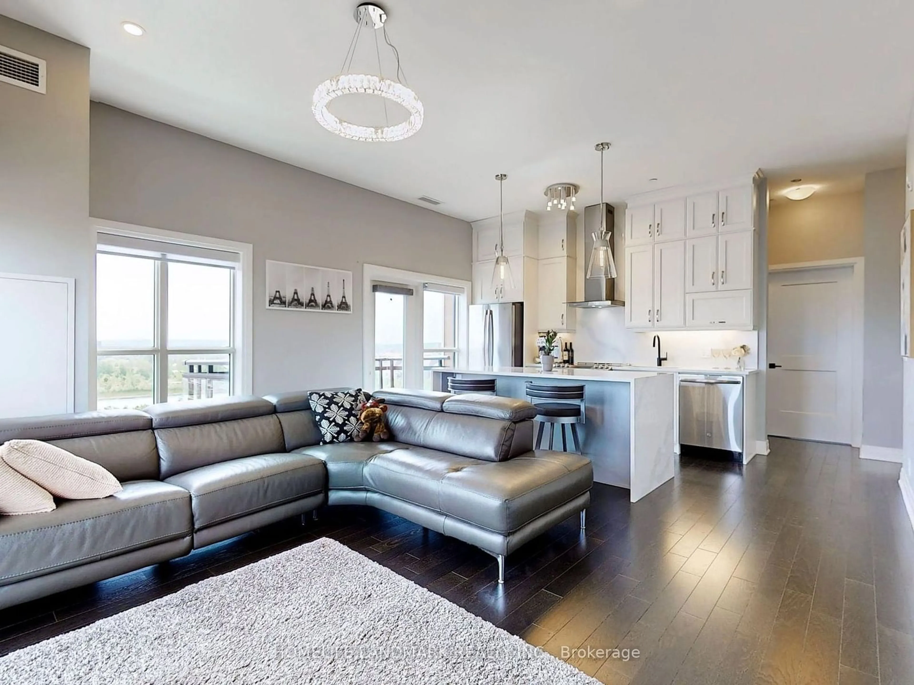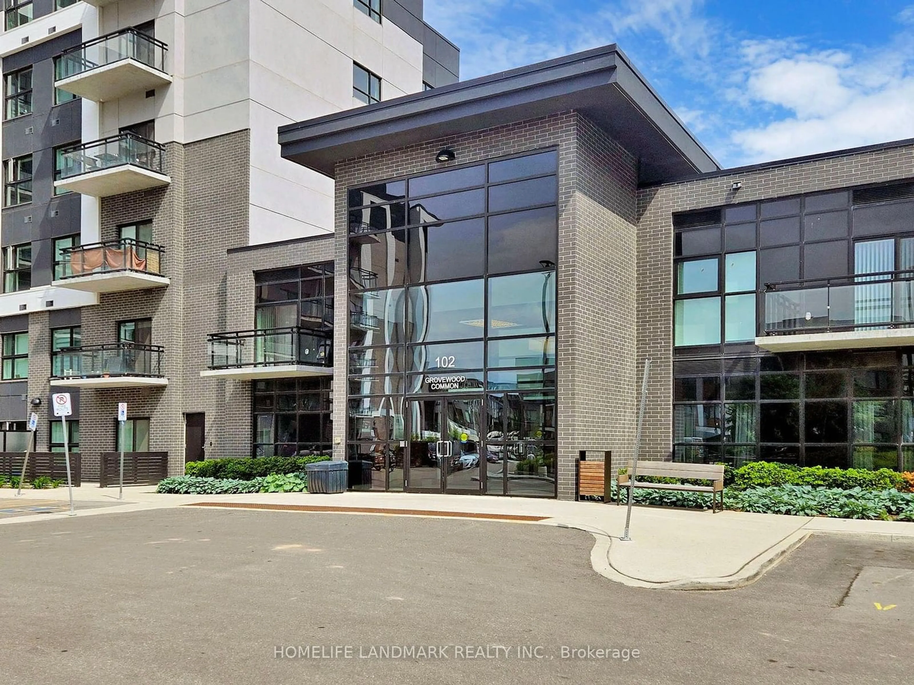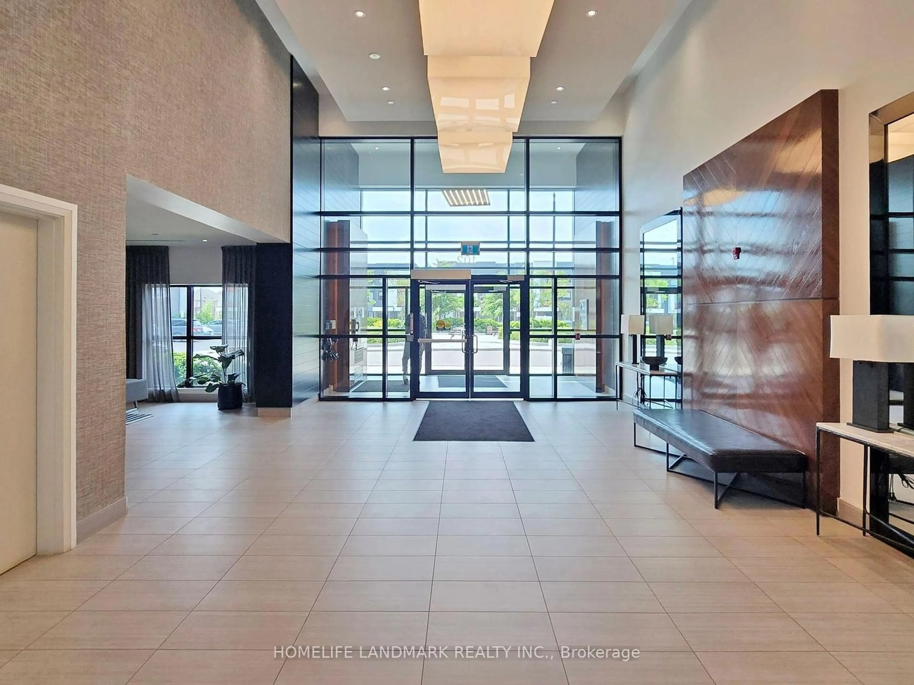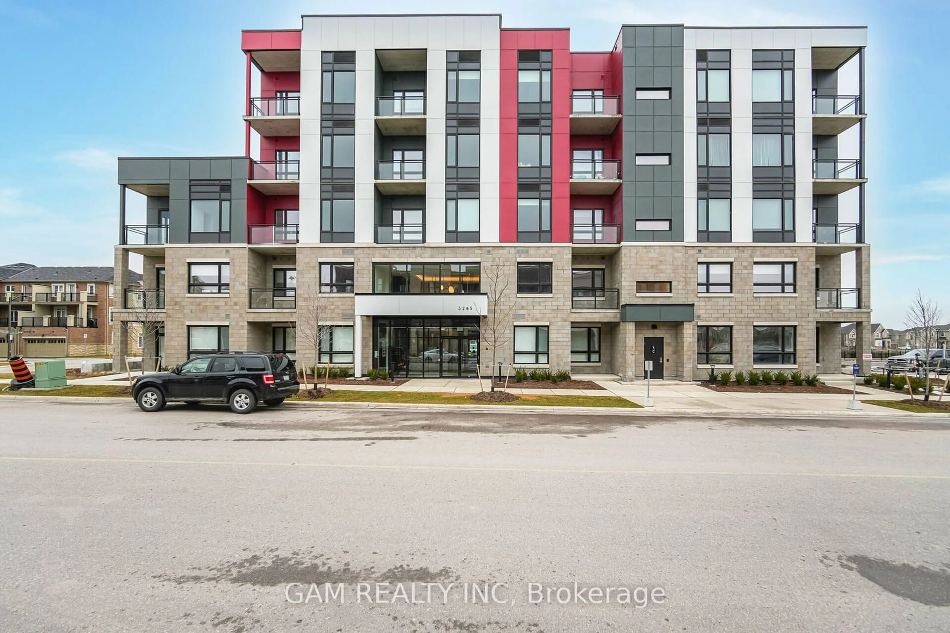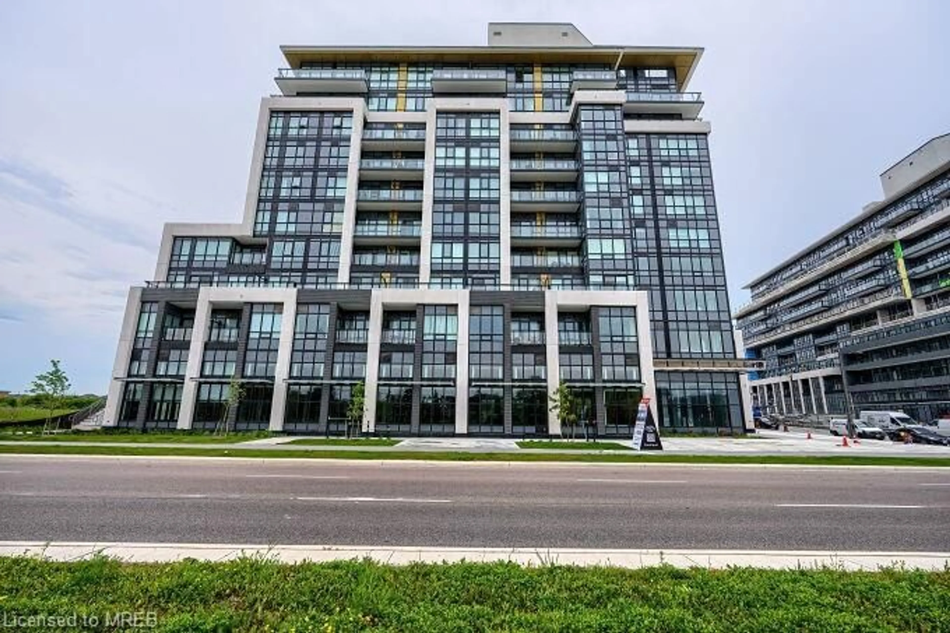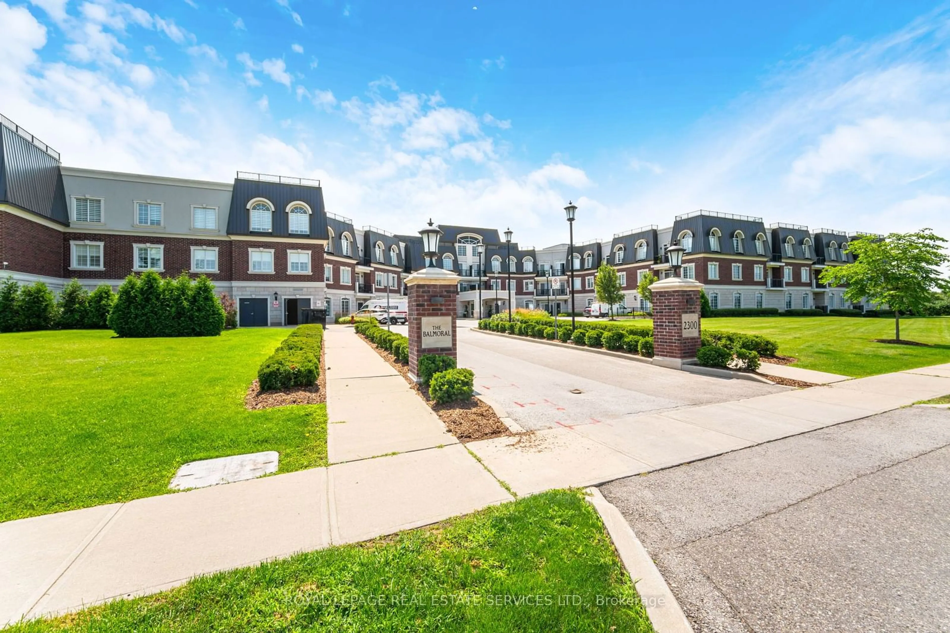102 Grovewood Common #622, Oakville, Ontario L6H 0X2
Contact us about this property
Highlights
Estimated ValueThis is the price Wahi expects this property to sell for.
The calculation is powered by our Instant Home Value Estimate, which uses current market and property price trends to estimate your home’s value with a 90% accuracy rate.$740,000*
Price/Sqft$949/sqft
Days On Market2 days
Est. Mortgage$3,861/mth
Maintenance fees$486/mth
Tax Amount (2023)$2,715/yr
Description
Luxury Condo In The Heart Of Oakville, Large Corner 2br+Den W/2 Full Bathrooms, 2 balconies, 2 Parking And 1 Locker! Gorgeous 10 Foot Ceilings! Den Could Be Used As The 3rd Bedroom. Private Entrance area, Contemporary Design, Bright Light-Filled Space, SW exposure with stunning sunset and lake/pond view! Modern Kitchen W/S/S Appliances & Breakfast Bar. $$$ Spent On Upgrades Including High End Appliances, Pot Lights, Lighting Fixtures, Extended Cabinets For Extra Storage, Soft Close Hardware, Kitchen Undermount Single Sink, Kitchen Entertainment Island With Upgraded Quartz Countertop Waterfall Gable, Quartz Counters In Kitchen And Bathrooms, Master En-suite Shower, Backsplash, Baseboard, Hardwood Floorings And Upgraded Tiles & Smooth Ceiling Finish Throughout The Whole suite, Etc. Amenities Include Party Room, Visitor Parking, Exercise Room. Easy Access to QEW, 403, 407, bus stops And go station. Incredible opportunity you won't want To Miss!
Property Details
Interior
Features
Flat Floor
Living
4.66 x 3.94Hardwood Floor / W/O To Balcony / Open Concept
Dining
4.66 x 3.94Hardwood Floor / Combined W/Living / O/Looks Ravine
Kitchen
3.57 x 3.38Modern Kitchen / Stainless Steel Appl / Quartz Counter
Prim Bdrm
3.57 x 3.38Hardwood Floor / W/I Closet / 3 Pc Ensuite
Exterior
Features
Parking
Garage spaces 2
Garage type Underground
Other parking spaces 0
Total parking spaces 2
Condo Details
Amenities
Gym, Party/Meeting Room, Visitor Parking
Inclusions
Property History
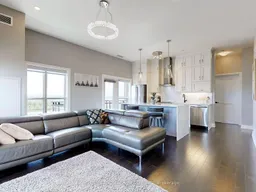 31
31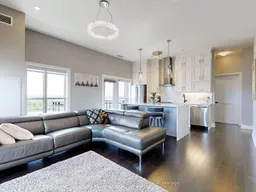 40
40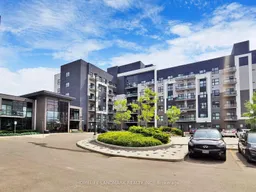 34
34Get up to 1% cashback when you buy your dream home with Wahi Cashback

A new way to buy a home that puts cash back in your pocket.
- Our in-house Realtors do more deals and bring that negotiating power into your corner
- We leverage technology to get you more insights, move faster and simplify the process
- Our digital business model means we pass the savings onto you, with up to 1% cashback on the purchase of your home
