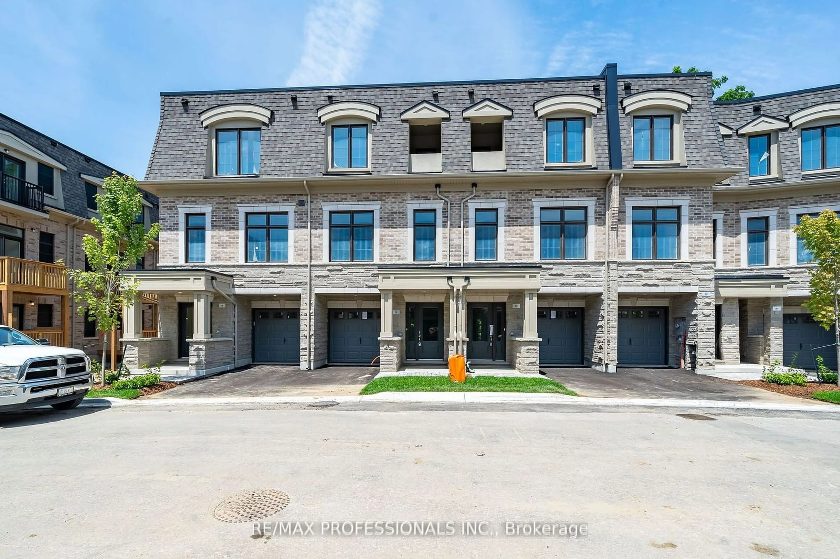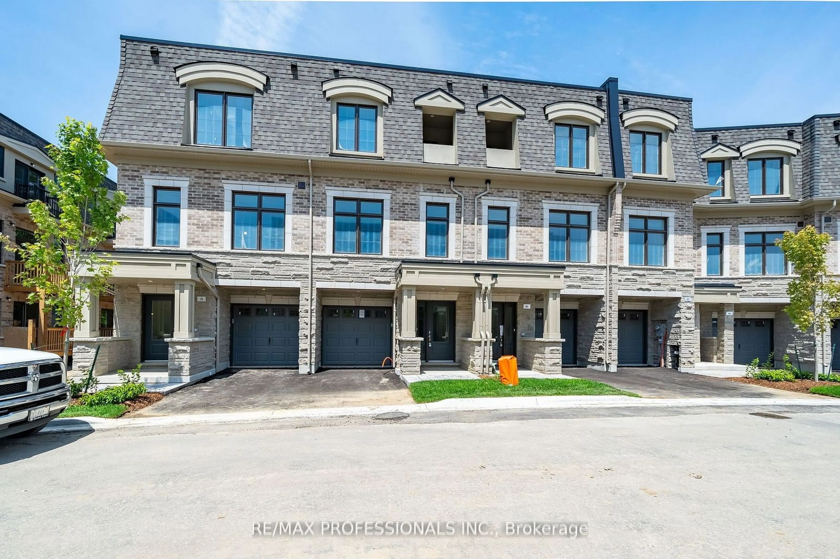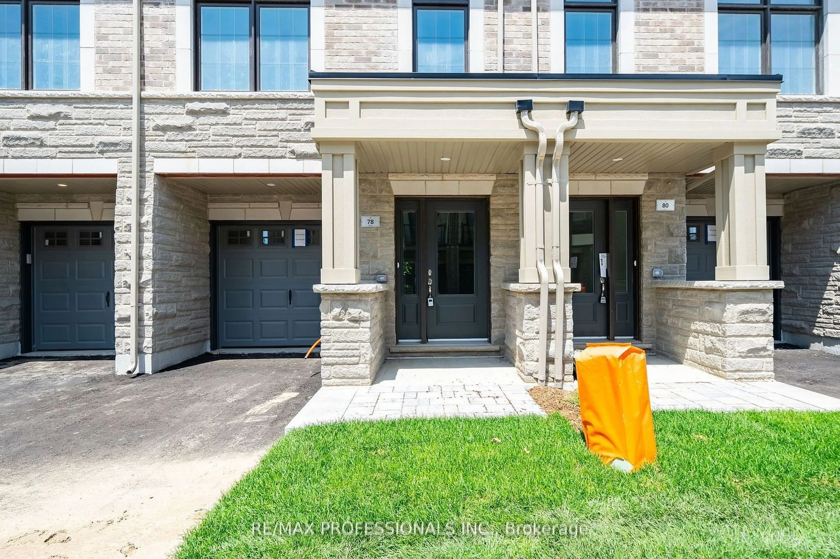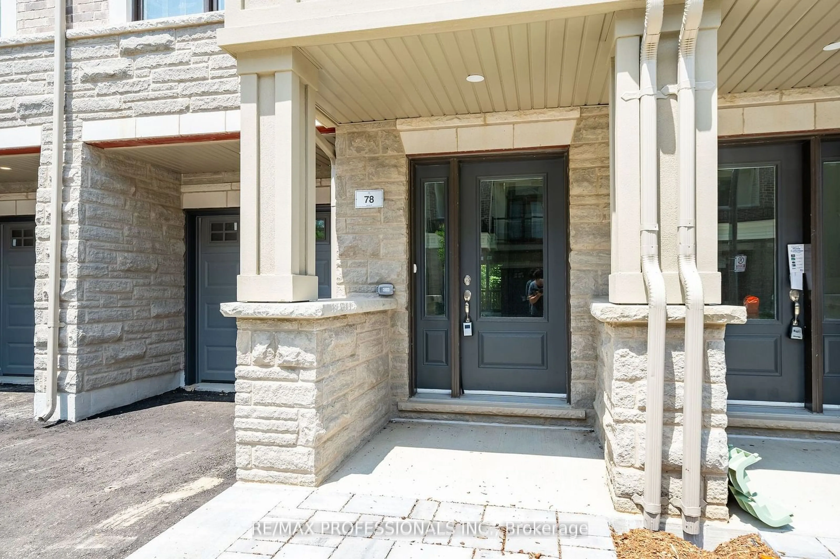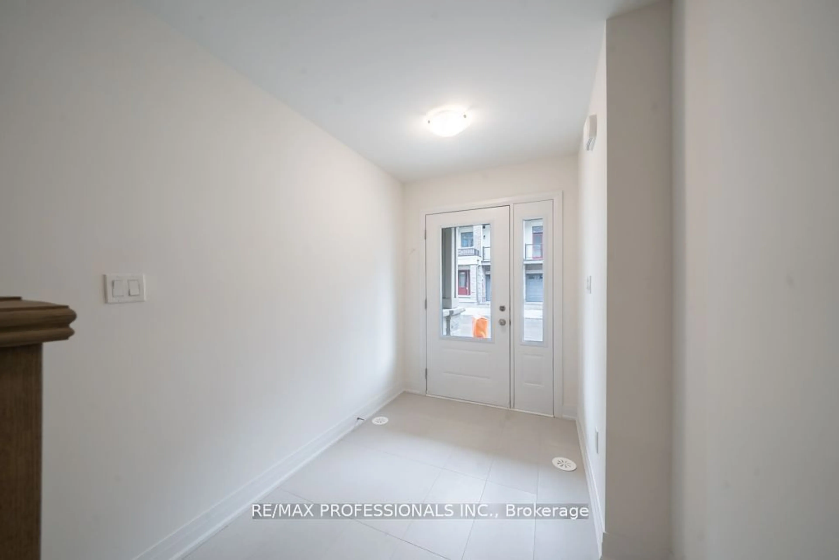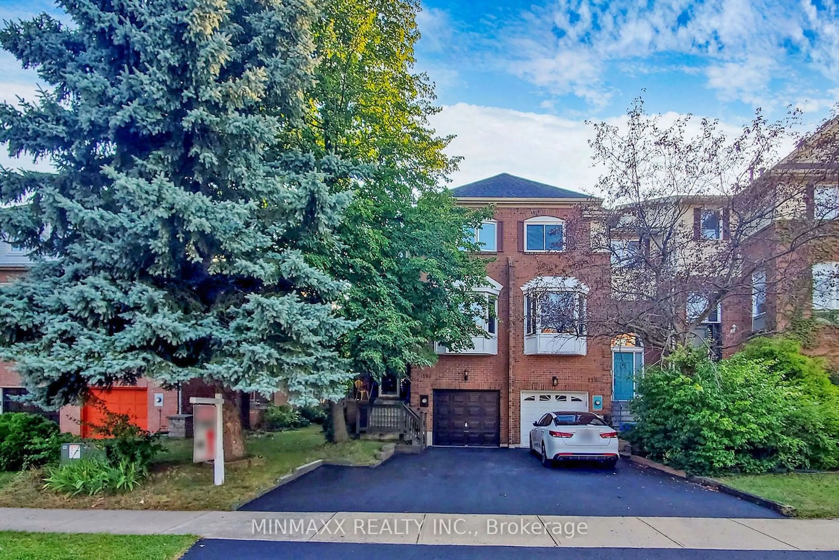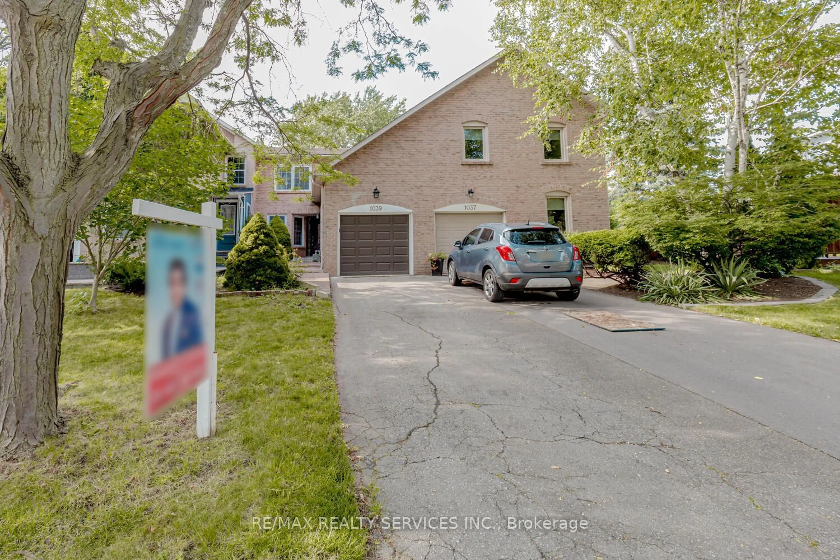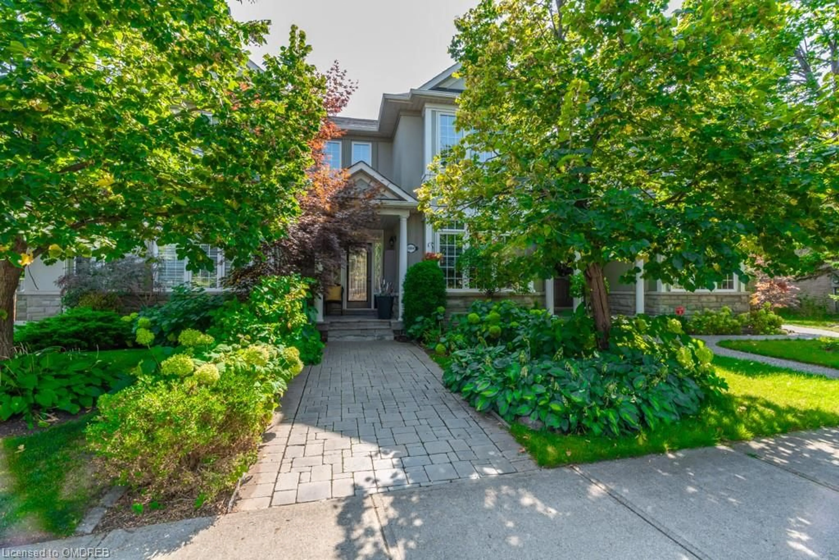78 Salina St, Mississauga, Ontario L6M 2S5
Contact us about this property
Highlights
Estimated ValueThis is the price Wahi expects this property to sell for.
The calculation is powered by our Instant Home Value Estimate, which uses current market and property price trends to estimate your home’s value with a 90% accuracy rate.Not available
Price/Sqft$809/sqft
Est. Mortgage$7,730/mo
Tax Amount (2024)$1/yr
Days On Market44 days
Description
Welcome to the Ravines on Main. One of the largest units in the entire complex. This brand new never lived in Townhome has all the features you are looking for. Walk into the main floor open concept living area which is bright and includes a large family room which is perfect for relaxing or utilizing as a home office overlooking the ravine in the backyard. The home includes a beautiful wood staircase that leads you to the 2nd and 3rd floor. Enter the Main floor to a stunning modern kitchen with S/S appliances, center island, and a coffee bar, a ton of natural light, large dining room and living room with hardwood floors, lots of windows, gas fireplace, 2nd 2pc washroom and so much more. 3rd floor includes 3 great size bedrooms, 2 full washrooms, enjoy the balcony on the primary bedroom, 3pc ensuite and walk-in closet. Be the first to enjoy their wonderful home. **EXTRAS** Close to HWY 401, 403, 407, MiWay Transit, Downtown Streetsville, Cafes, Parks, Local restaurants, walking and biking trails
Property Details
Interior
Features
2nd Floor
Living
0.00 x 0.00Hardwood Floor / Elevator / Open Concept
Kitchen
0.00 x 0.00Centre Island / Modern Kitchen / Breakfast Bar
Dining
0.00 x 0.00Hardwood Floor / W/O To Deck / Pot Lights
Exterior
Parking
Garage spaces 1
Garage type Built-In
Other parking spaces 1
Total parking spaces 2
Property History
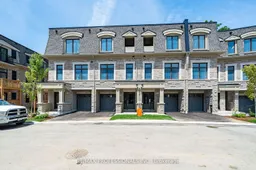 32
32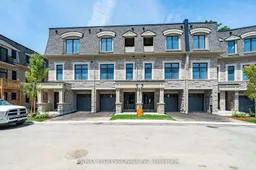
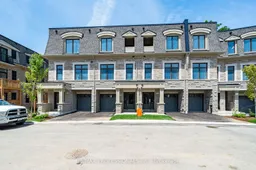
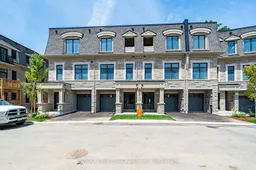
Get up to 0.5% cashback when you buy your dream home with Wahi Cashback

A new way to buy a home that puts cash back in your pocket.
- Our in-house Realtors do more deals and bring that negotiating power into your corner
- We leverage technology to get you more insights, move faster and simplify the process
- Our digital business model means we pass the savings onto you, with up to 0.5% cashback on the purchase of your home
