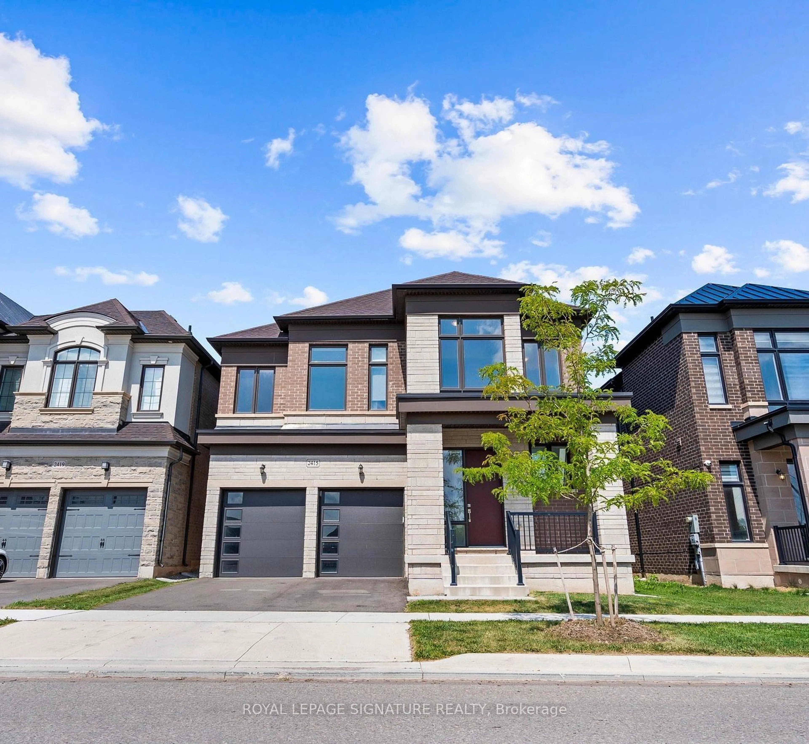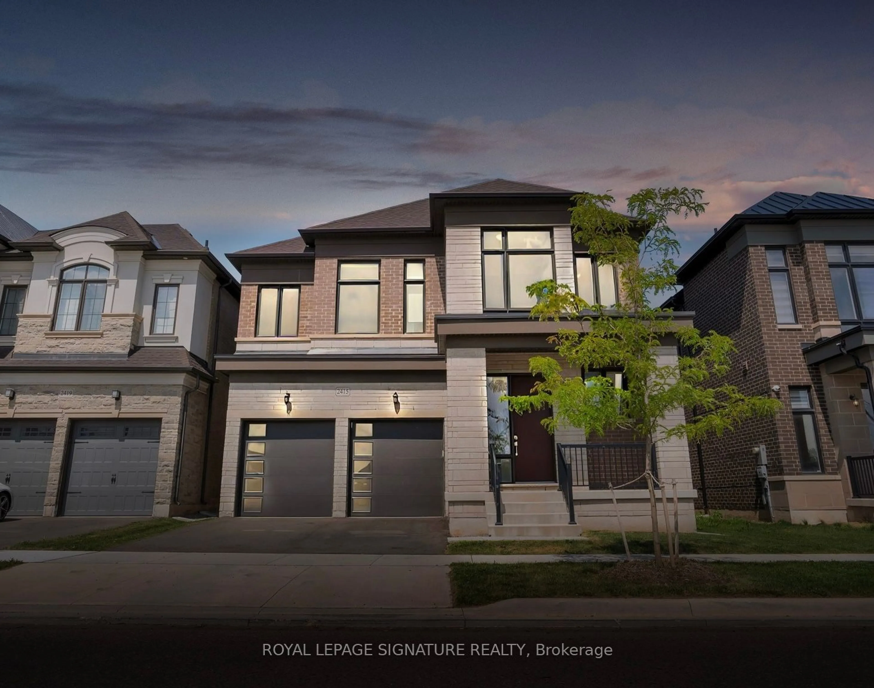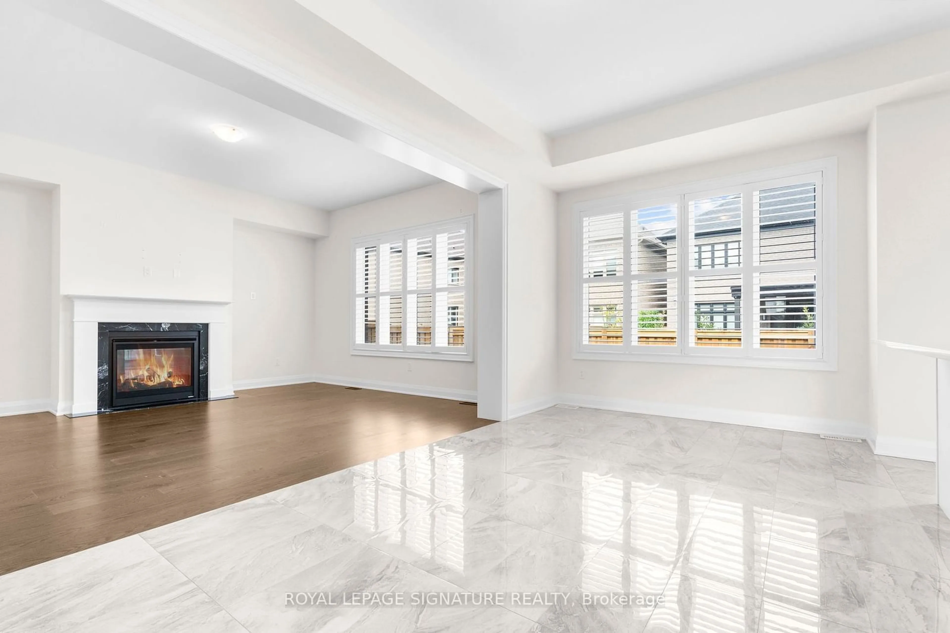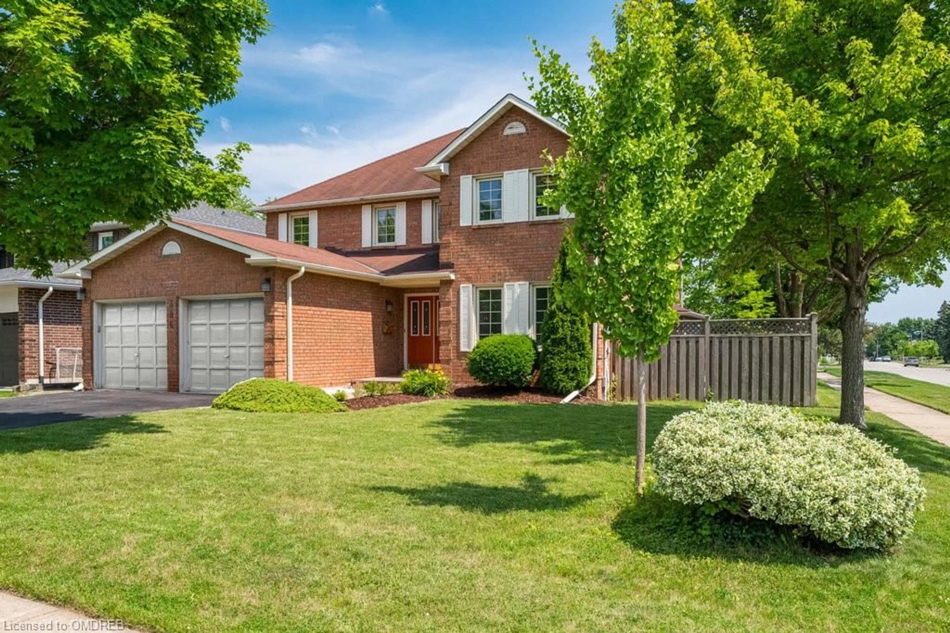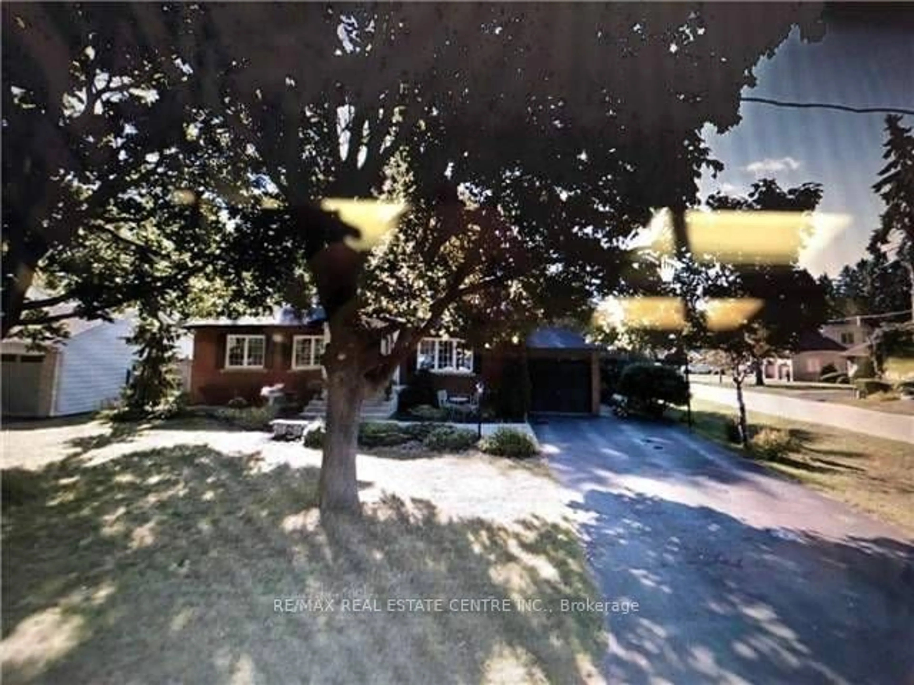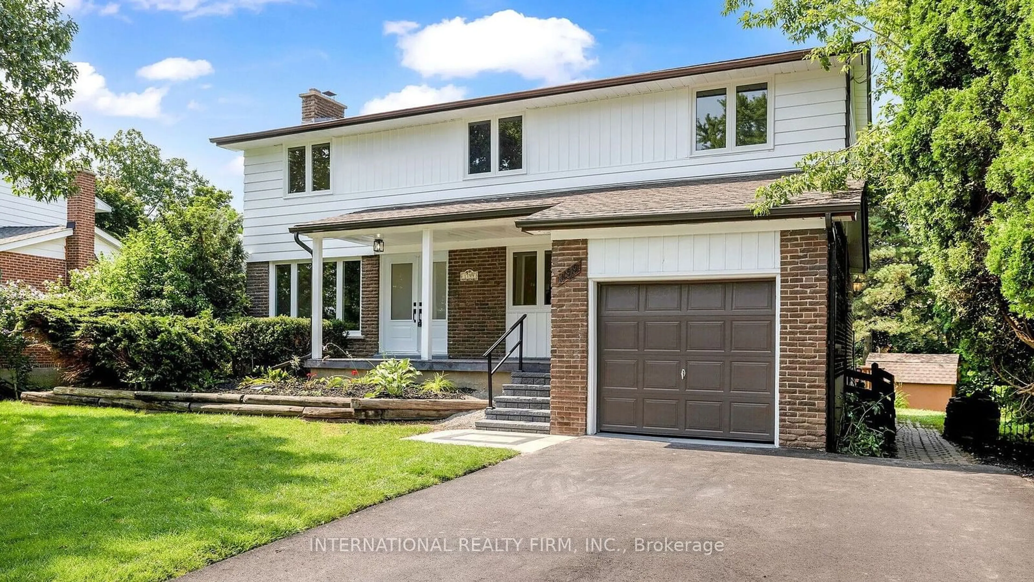2415 Saw Whet Blvd, Oakville, Ontario L6M 5L5
Contact us about this property
Highlights
Estimated ValueThis is the price Wahi expects this property to sell for.
The calculation is powered by our Instant Home Value Estimate, which uses current market and property price trends to estimate your home’s value with a 90% accuracy rate.$2,229,000*
Price/Sqft$828/sqft
Est. Mortgage$11,488/mth
Tax Amount (2024)$8,364/yr
Days On Market15 days
Description
Stunning Luxury Home In Sought After Area Of Glen Abbey. Look No Further To Find Quality And Comfort Constructed By Lindvest Homes. This Gem Offers 4,159 Sf Of Livable Space (3040 Sq Ft Upstairs). An Open Concept Layout That Provides Constant Natural Light Shining Throughout The Home. Luxury Living With 10 Ft High Ceilings Within The Main Floor And Striking Hardwood Floors Throughout The Entire Main And Second Floor. Quartz Countertops, High-End Stainless Steel Appliances With A Beautiful Centre Island. Enjoy A Spacious, Fully Finished Basement For Entertaining That Features A 3 Pc Bath. Primary Bdrm W/ Huge W/I Closet And 5 Pc Ensuite. Brand New Fence (2024). Extremely Close To Schools, Hwys, Parks, Bronte GO And More. Don't Miss This One!
Property Details
Interior
Features
Main Floor
Dining
5.02 x 4.08Open Concept / Hardwood Floor / Large Window
Kitchen
5.60 x 4.87Quartz Counter / Tile Floor / Stainless Steel Appl
Living
5.02 x 4.49Hardwood Floor / Gas Fireplace / O/Looks Backyard
Office
3.00 x 2.70Glass Doors / Hardwood Floor / Window
Exterior
Features
Parking
Garage spaces 2
Garage type Attached
Other parking spaces 2
Total parking spaces 4
Property History
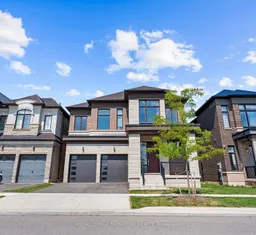 37
37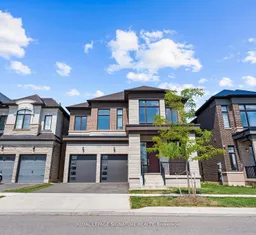 39
39Get up to 1% cashback when you buy your dream home with Wahi Cashback

A new way to buy a home that puts cash back in your pocket.
- Our in-house Realtors do more deals and bring that negotiating power into your corner
- We leverage technology to get you more insights, move faster and simplify the process
- Our digital business model means we pass the savings onto you, with up to 1% cashback on the purchase of your home
