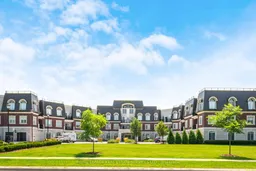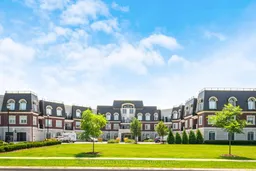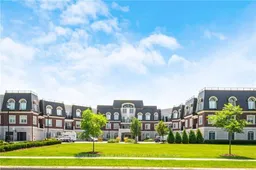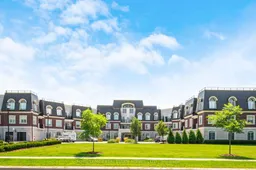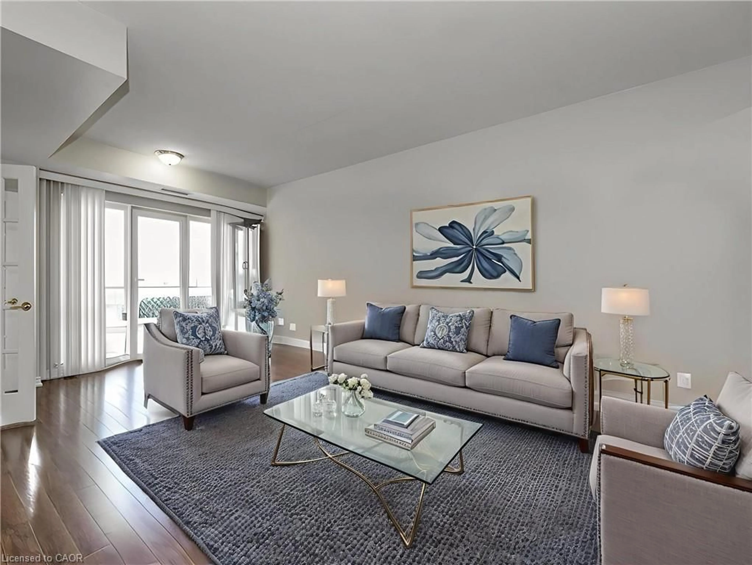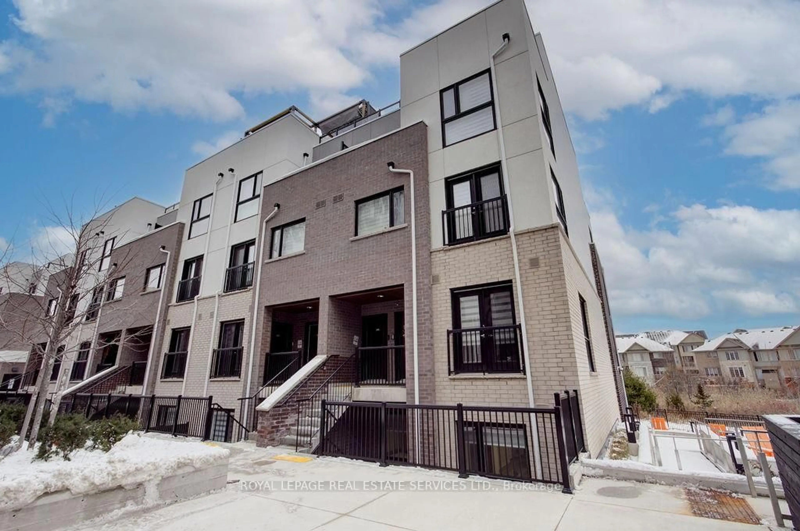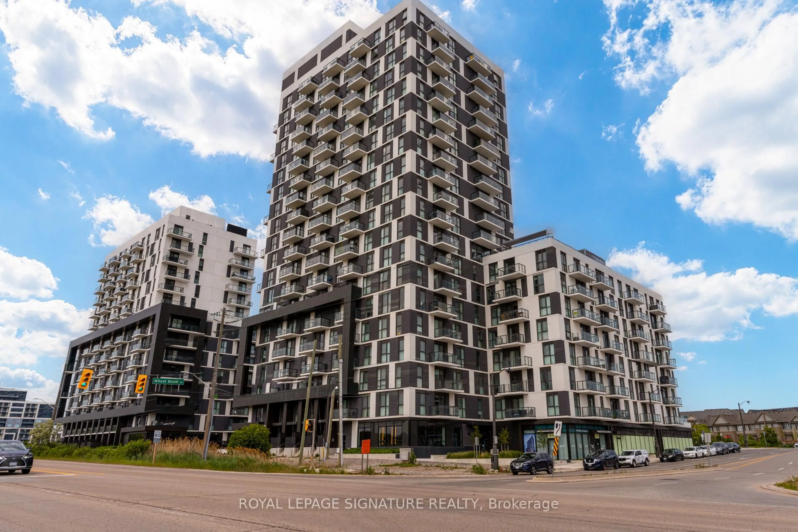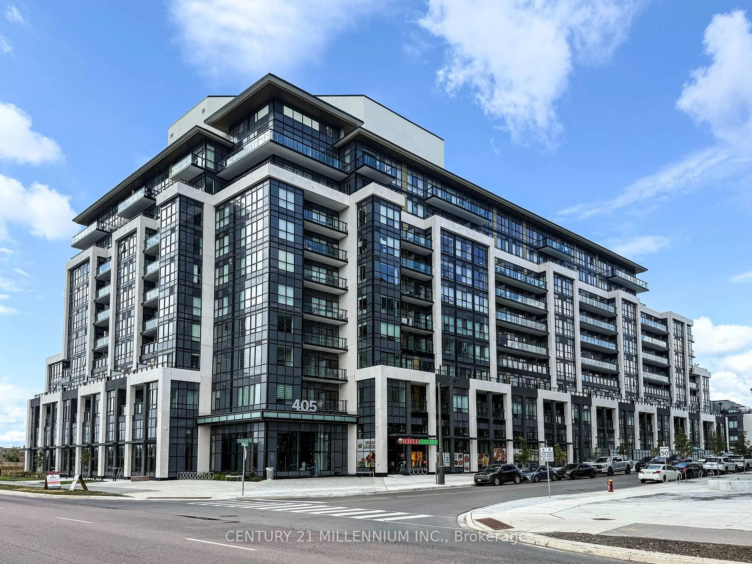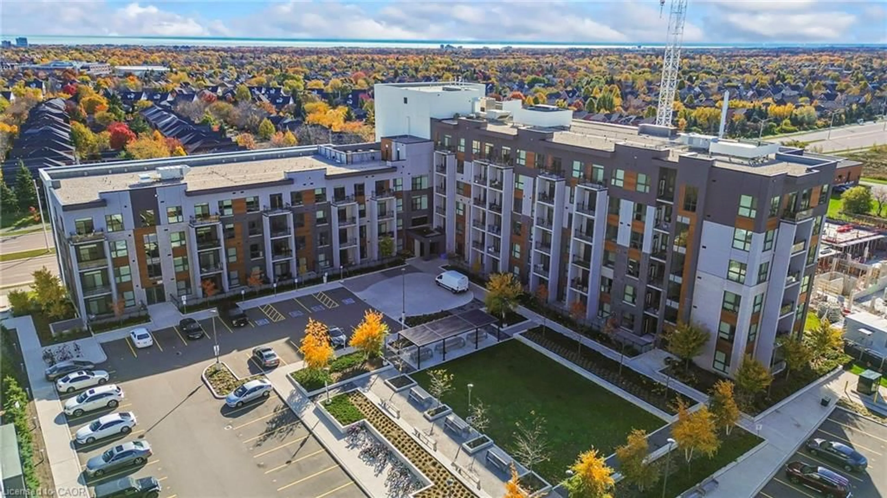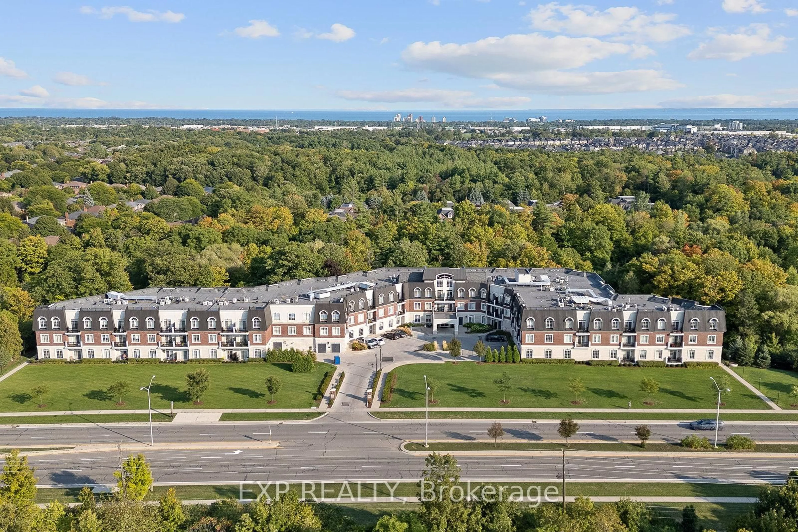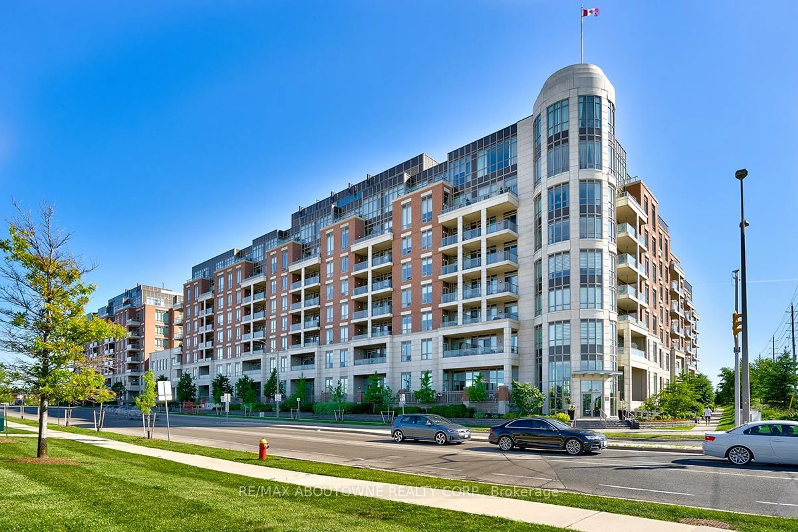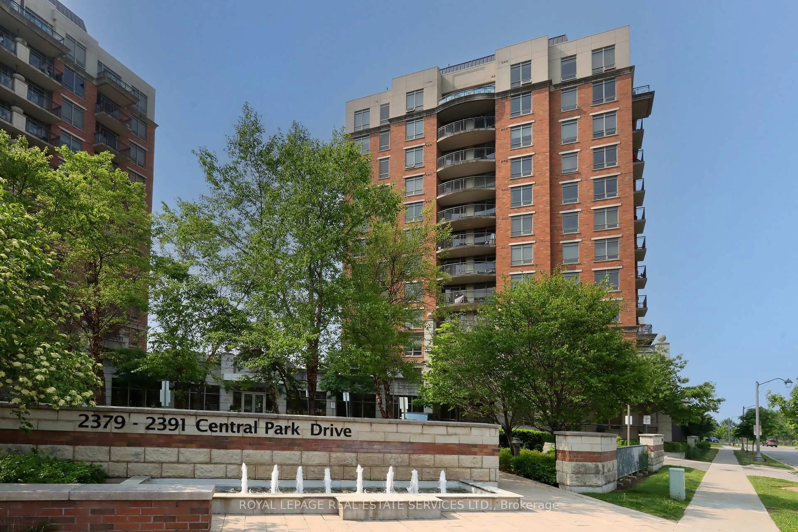The Balmoral - An upscale building with wonderful amenities such as an inviting foyer, library, party room, gym and guest suite, and patio overlooking the green space. This may just be the lifestyle you have been looking for. Don't miss this rare opportunity! This stunning condo boasts one spacious bedroom and a den, perfect for those who work from home or require additional space. As you enter the condo, you are immediately greeted by the luxurious finishes and attention to detail throughout. The gourmet kitchen features stunning granite countertops, stainless steel appliances and hardwood floors making it the perfect space for cooking and entertaining. The open-concept design allows for easy flow from the kitchen to the living room, creating a seamless transition between spaces. In the living and dining room, you'll find hardwood floors and large sliding doors that lead out to a balcony, allowing you to enjoy the views and fresh air while relaxing at home. This space is perfect for enjoying your morning coffee or evening glass of wine. The spacious bedroom is a peaceful retreat, with ample natural light and a relaxing atmosphere. The den provides additional space that can be used as an office or even a extra bedroom. The possibilities are endless! This executive condo also features a range of amenities that will make your life more comfortable and convenient. With on-site parking, a fitness center, and a stunning lobby area, you'll feel right at home. Don't miss the opportunity to experience luxurious living in this beautiful executive condo.
Inclusions: Dishwasher, Dryer, Refrigerator, Stove, Washer
