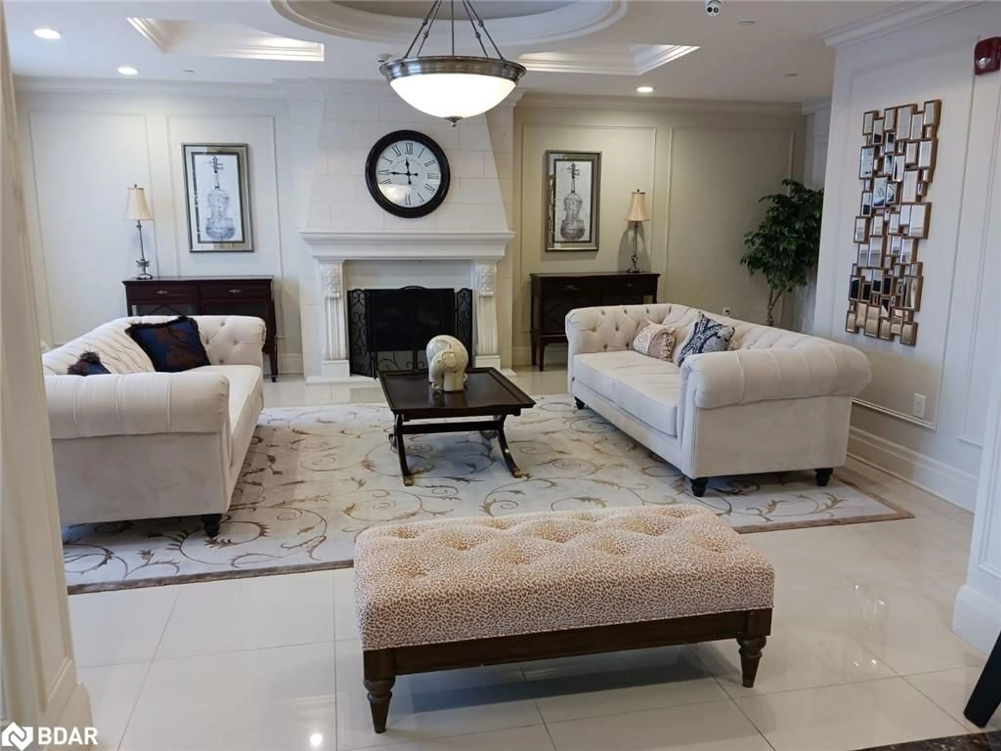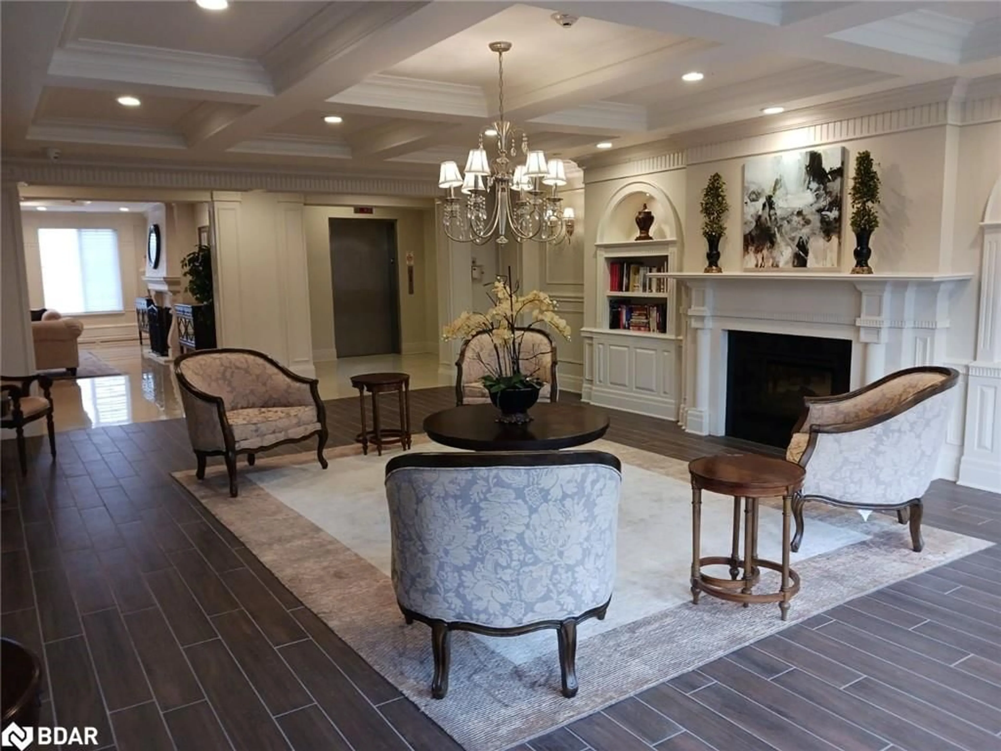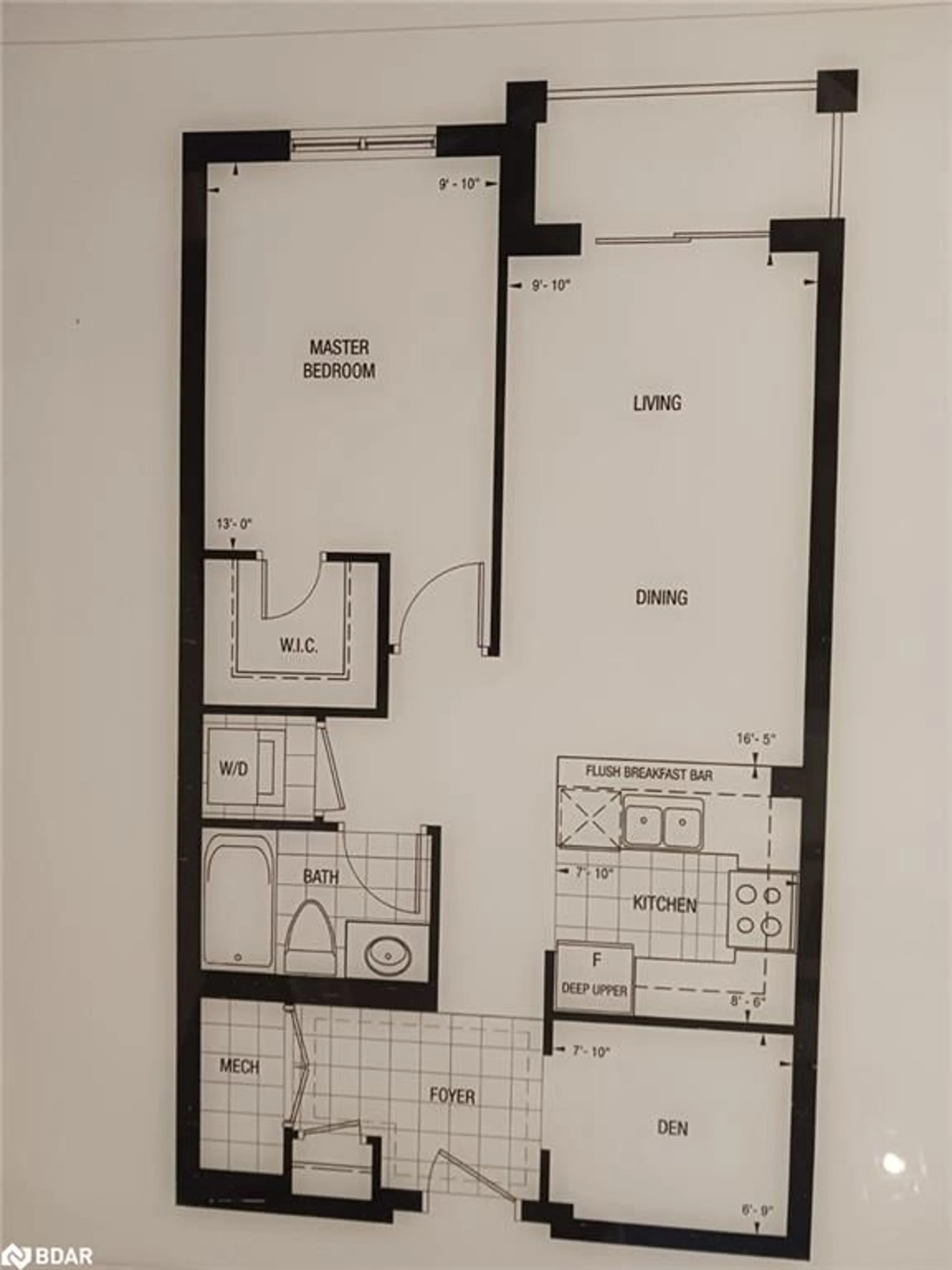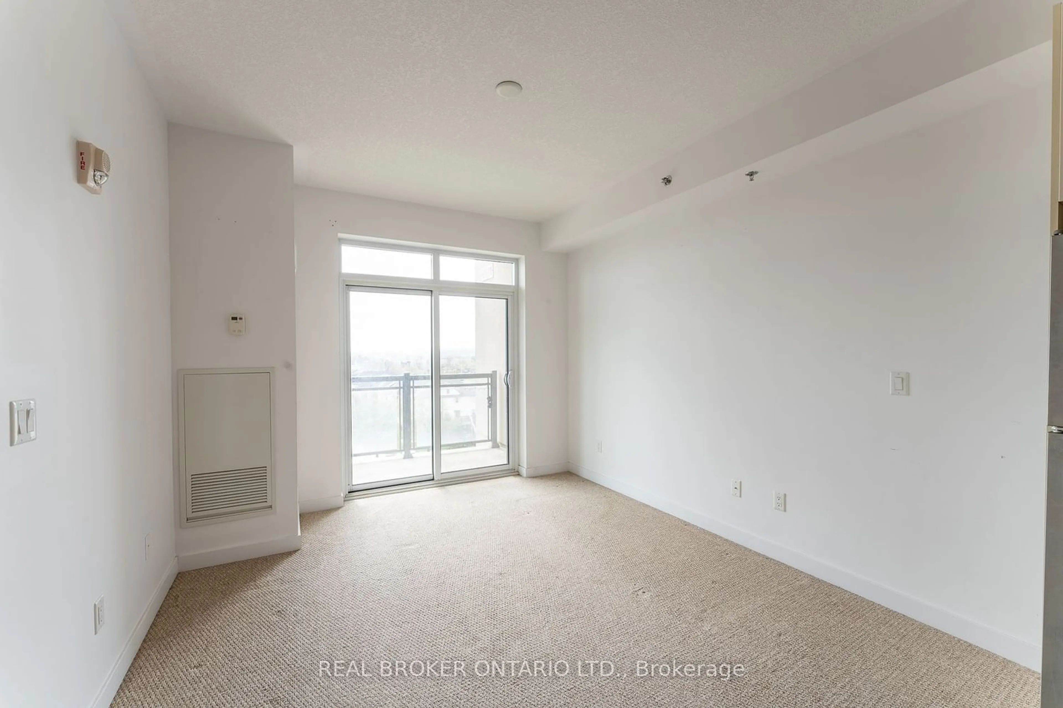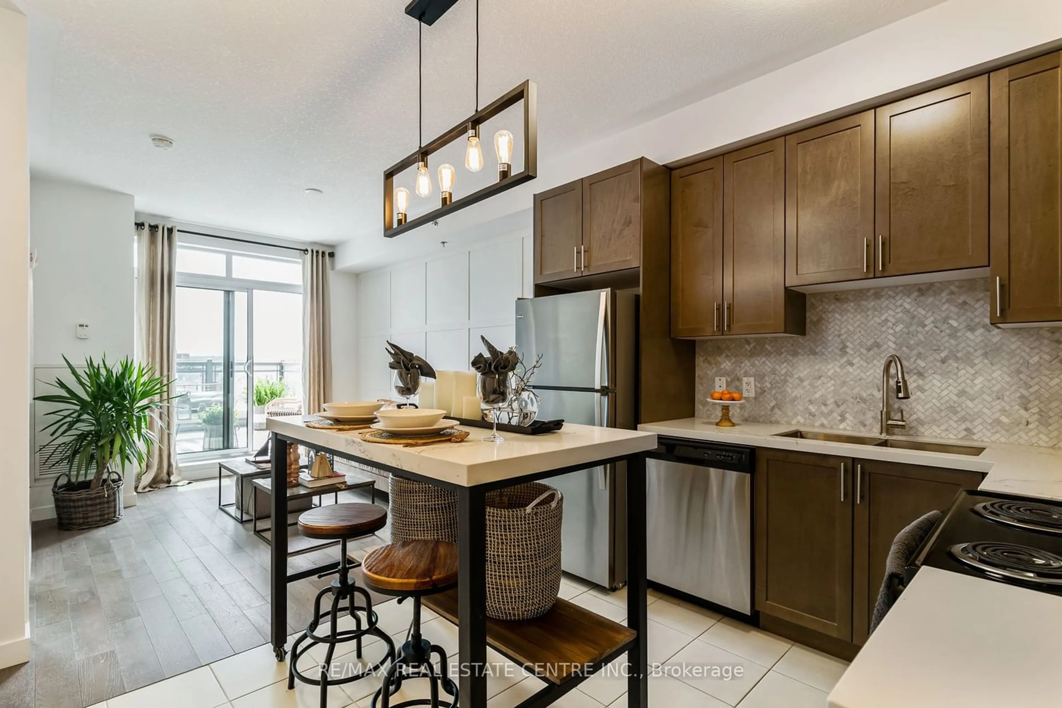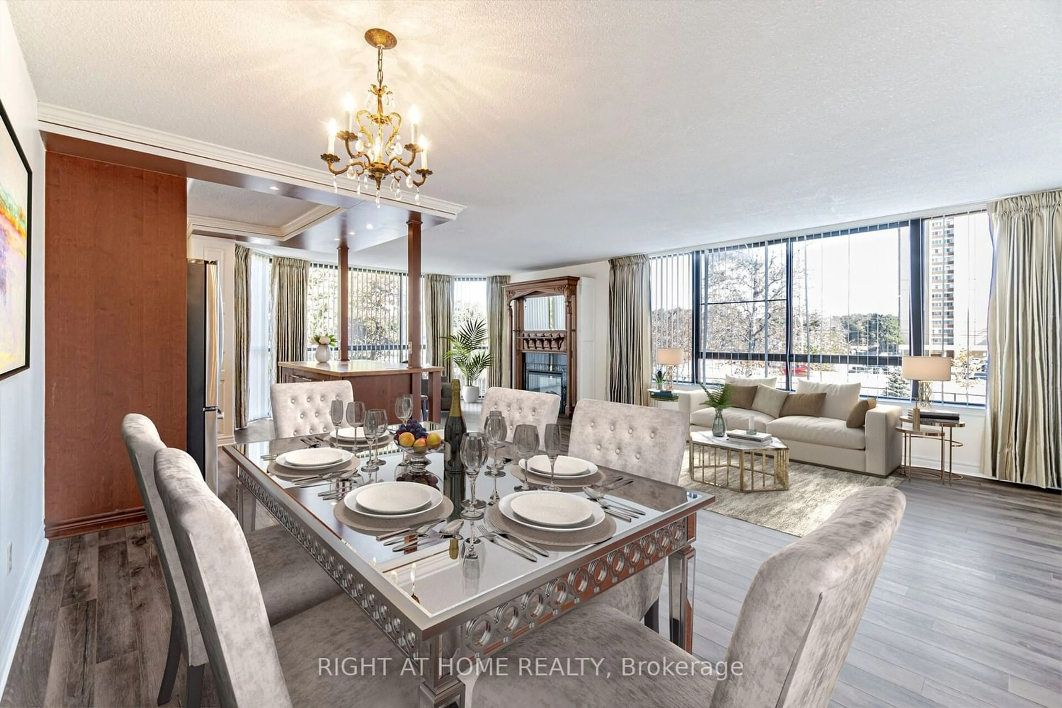2300 Upper Middle Rd #101, Oakville, Ontario L6M 0T4
Contact us about this property
Highlights
Estimated ValueThis is the price Wahi expects this property to sell for.
The calculation is powered by our Instant Home Value Estimate, which uses current market and property price trends to estimate your home’s value with a 90% accuracy rate.$604,000*
Price/Sqft$938/sqft
Days On Market35 days
Est. Mortgage$3,002/mth
Maintenance fees$463/mth
Tax Amount (2023)$2,692/yr
Description
Safe community with unique opportunities for investment, adult living, or starter home with LOW MAINTENANCE FEES! This elegant ground floor unit is located in a very quiet low rise condominium complex in Oakville's Glen Abbey district. The condo offers soaring 10 ft. ceilings, granite countertops, crown moulding, and hardwood floors throughout. There's a lovely private patio and the building backs onto green space which forms part of Bronte Conservation area. The complex has a monitored security system, party room, gym, and library, adding to a luxurious living experience. Parks, lush green space, creeks and streams, and trails within Bronte Conservation, surround the area. The Glen Abbey golf course and Bronte Marina are nearby. The public library, recreation centre and grocery stores are within walking distance. Sheridan College, Oakville Trafalgar Memorial hospital, Oakville Place shopping mall, several daycares, elementary schools, and high schools are located nearby in the vicinity. This condo is conveniently situated between two major highways 407 and 403, and minutes from the Bronte GO Train Station. Travel to Toronto and other parts of the GTHA is also facilitated by public transit. Status certificate available upon request.
Property Details
Interior
Features
Main Floor
Bonus Room
2.39 x 2.08crown moulding / hardwood floor / separate room
Bathroom
0.00 x 0.004-piece / tile floors
Bedroom Primary
4.93 x 2.97crown moulding / hardwood floor / walk-in closet
Kitchen
3.40 x 2.97crown moulding / hardwood floor / open concept
Exterior
Features
Parking
Garage spaces 1
Garage type -
Other parking spaces 0
Total parking spaces 1
Condo Details
Amenities
BBQs Permitted, Elevator(s), Fitness Center, Guest Suites, Library, Party Room
Inclusions
Property History
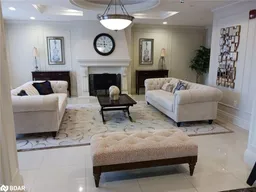 21
21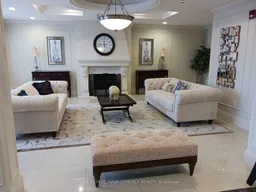 19
19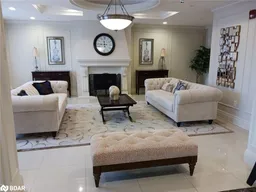 22
22Get an average of $10K cashback when you buy your home with Wahi MyBuy

Our top-notch virtual service means you get cash back into your pocket after close.
- Remote REALTOR®, support through the process
- A Tour Assistant will show you properties
- Our pricing desk recommends an offer price to win the bid without overpaying
