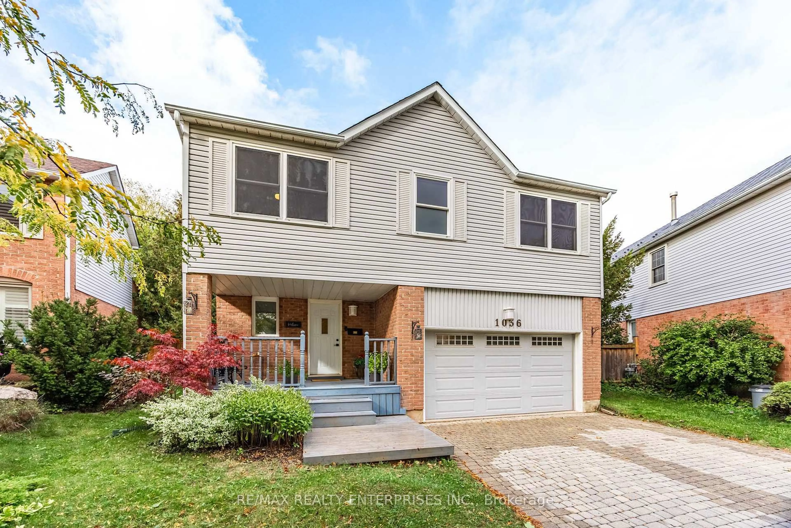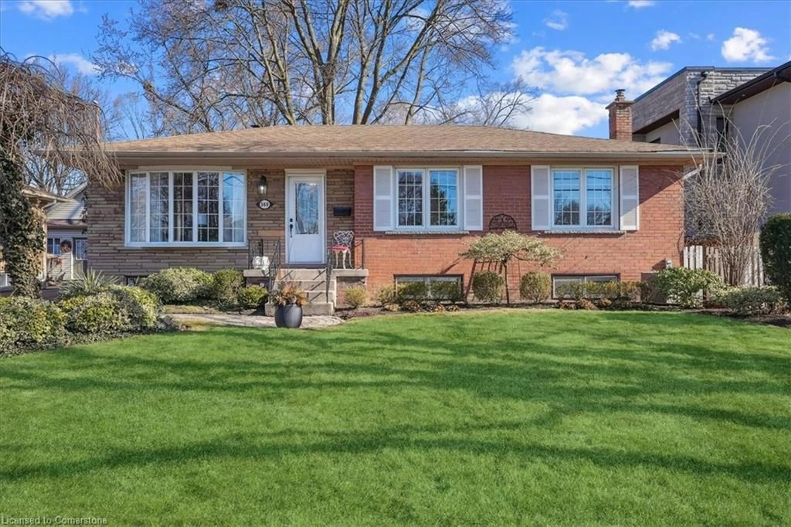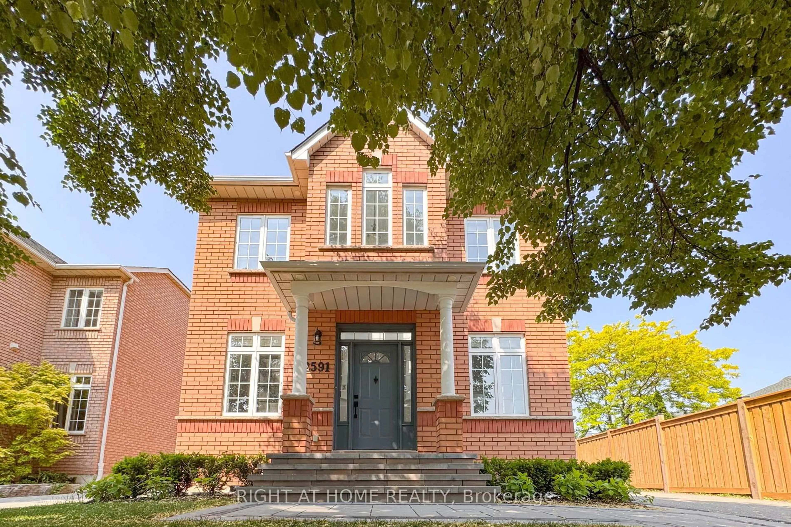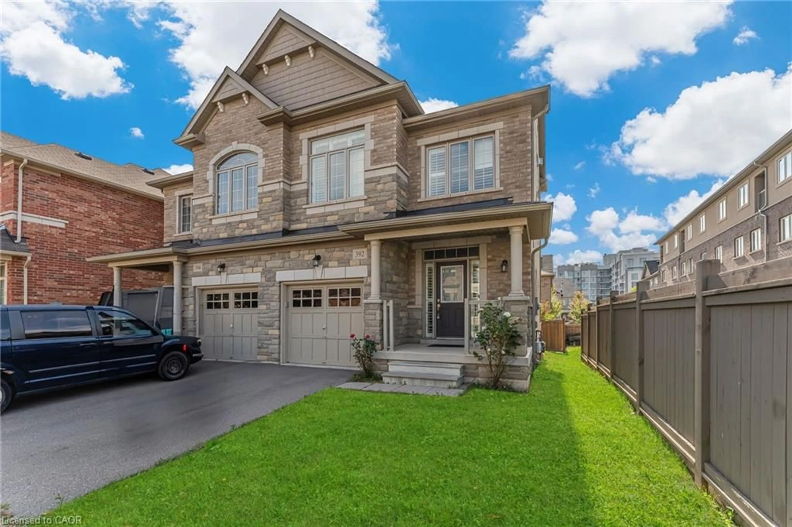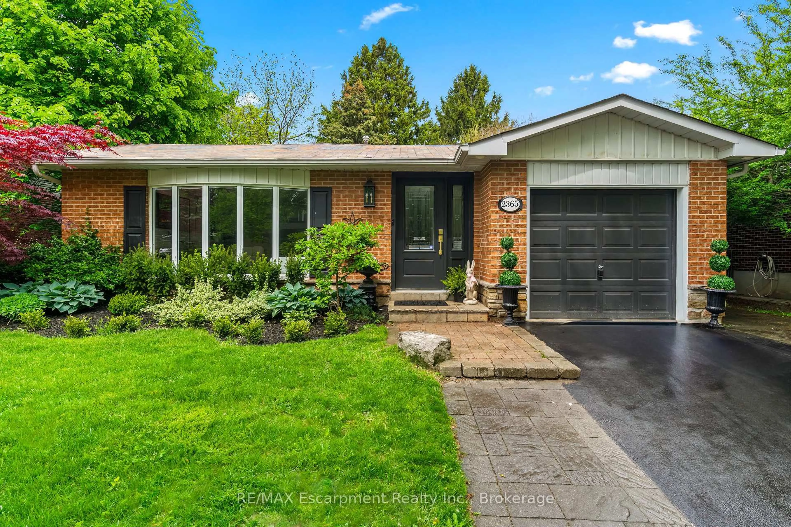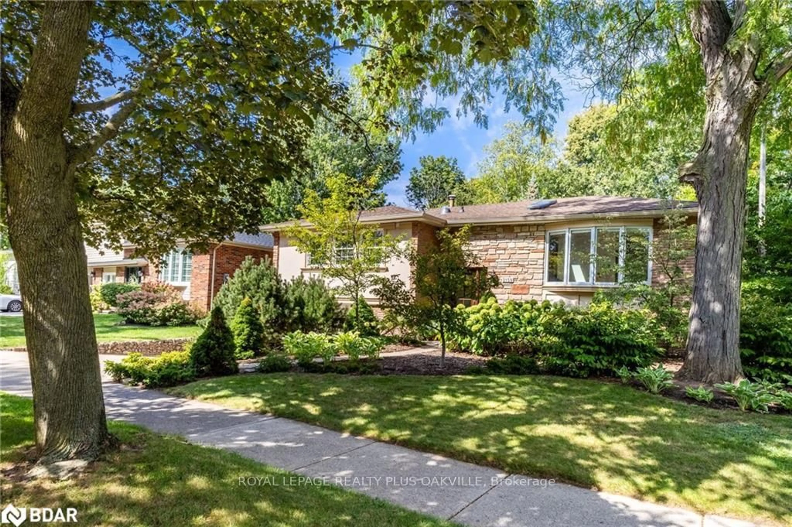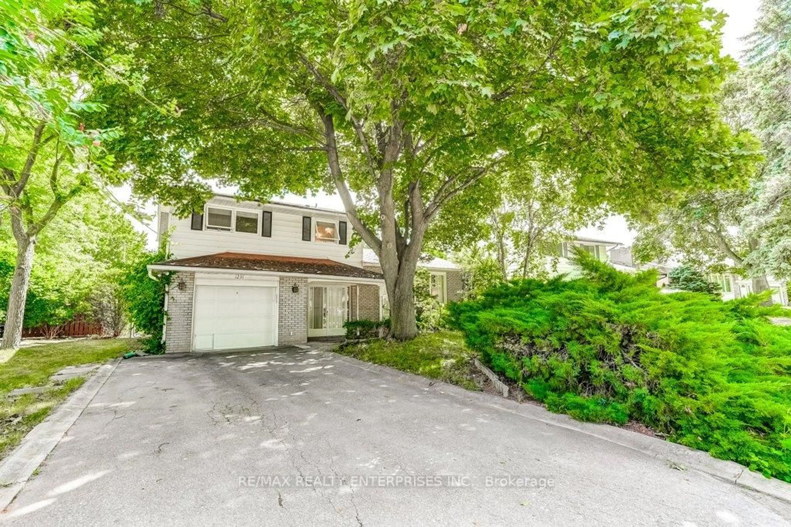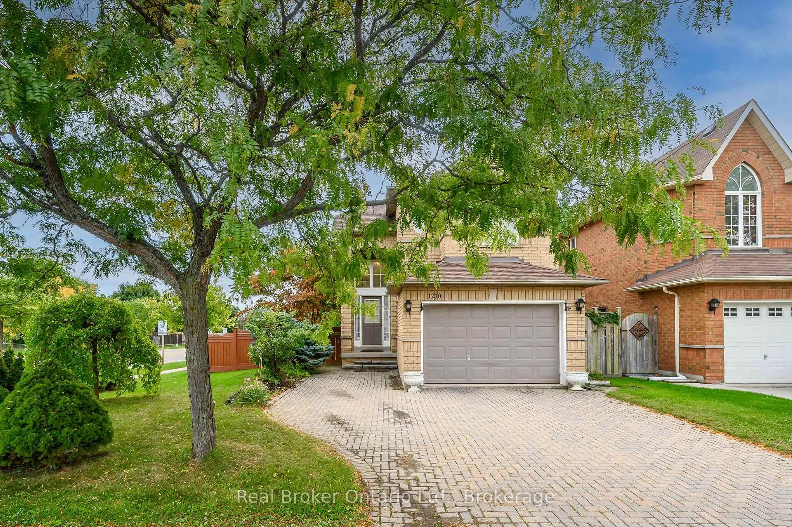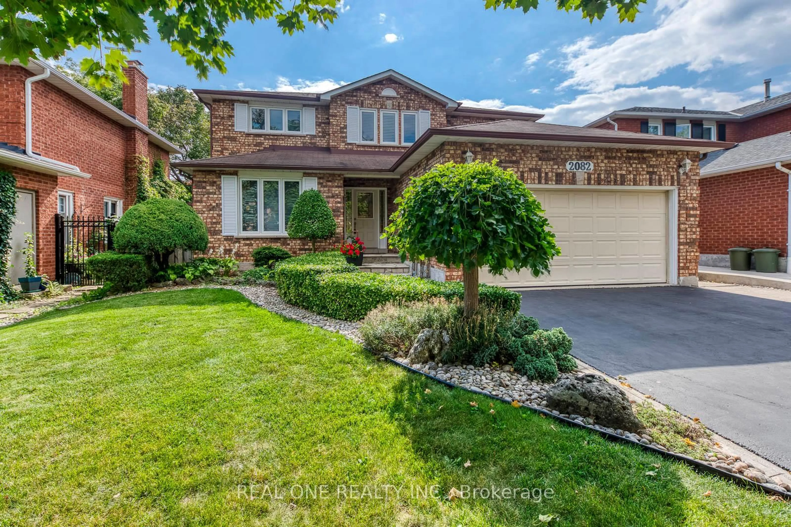Welcome To 1555 Parish Lane! This Charming & Rarely Offered Fully Detached 3 Bedroom 3 Bathroom Home Sits On A Quiet Family Oriented Street In Prestigious Glen Abbey! Great Practical Layout Allowing Lots of Natural Light In All Rooms. Large Eat In Kitchen With S/S Appliances, Breakfast Area & Large Bay Window. Open Concept Living Room, Dining Room Combination With Hardwood Floors, Walk Out To Concrete Patio, Landscaped Backyard & Above Ground Pool! Spacious Primary Bedroom With Large Windows, Walk In Closet & Convenient Powder Room En-Suite. Partially Finished Basement With Large Rec Room & Separate Laundry/Utility Area. New Roof Installed (2024), Fresh Paint (2025), LED Lights In Kitchen (2025), All New Plugs & Decora Switches Installed (2025) New Digital Thermostat (2025) New Garden Beds Installed & Lawn Top Dressed & Reseeded (2025). Huge 40x120' Lot With Premium West Exposure In The Backyard. Outstanding Location Close to Great Schools, Parks, Trails, Retail Shopping, Rec Centers, Oakville Trafalgar Memorial Hospital, HWY 407 & QEW, Public Transit & More!!! Don't Miss Out On This Opportunity To Own In One Of Oakville's Most Desirable Neighborhoods!!!
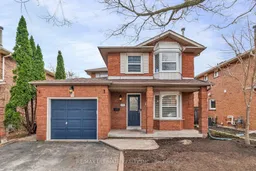 49
49

