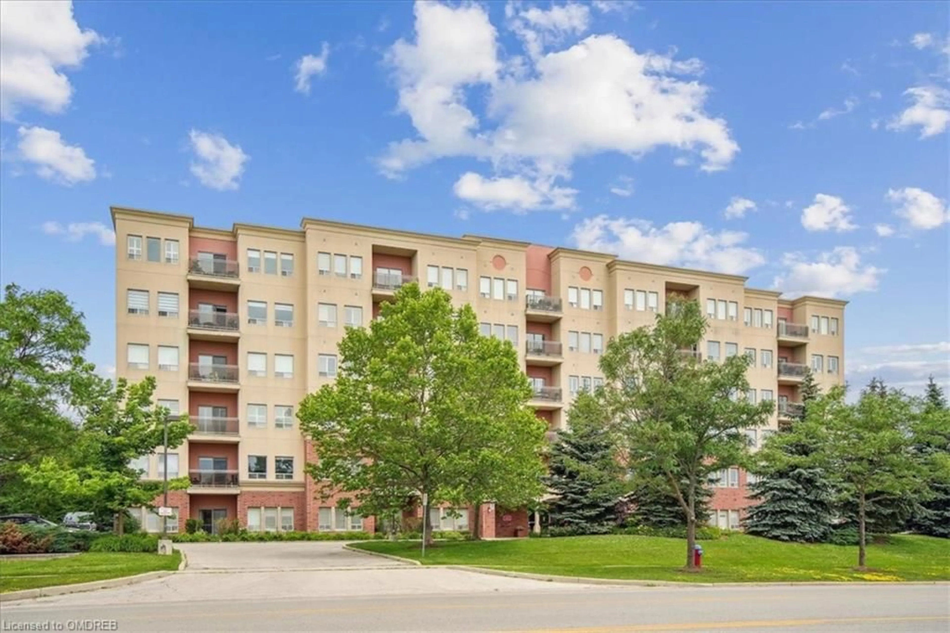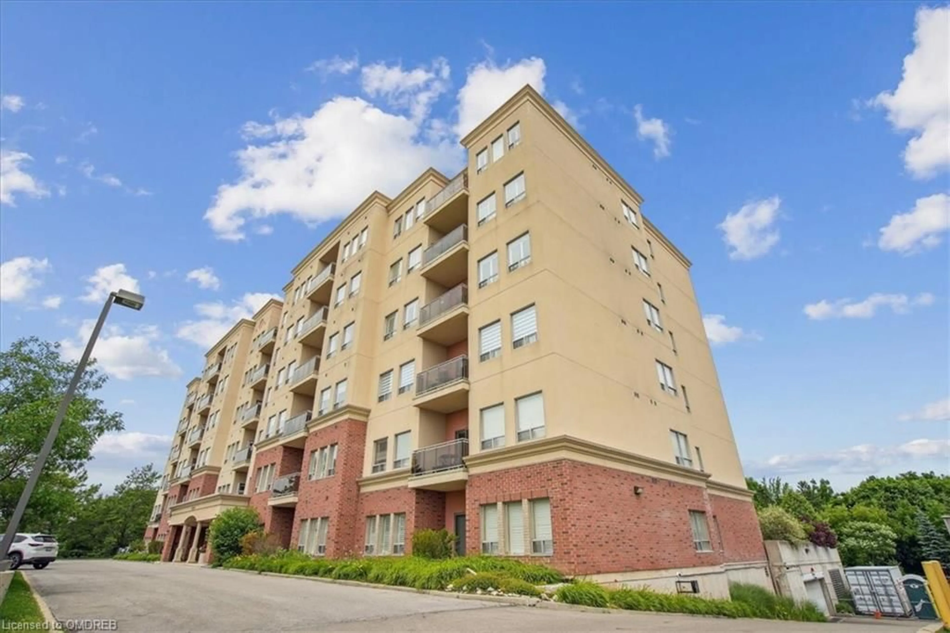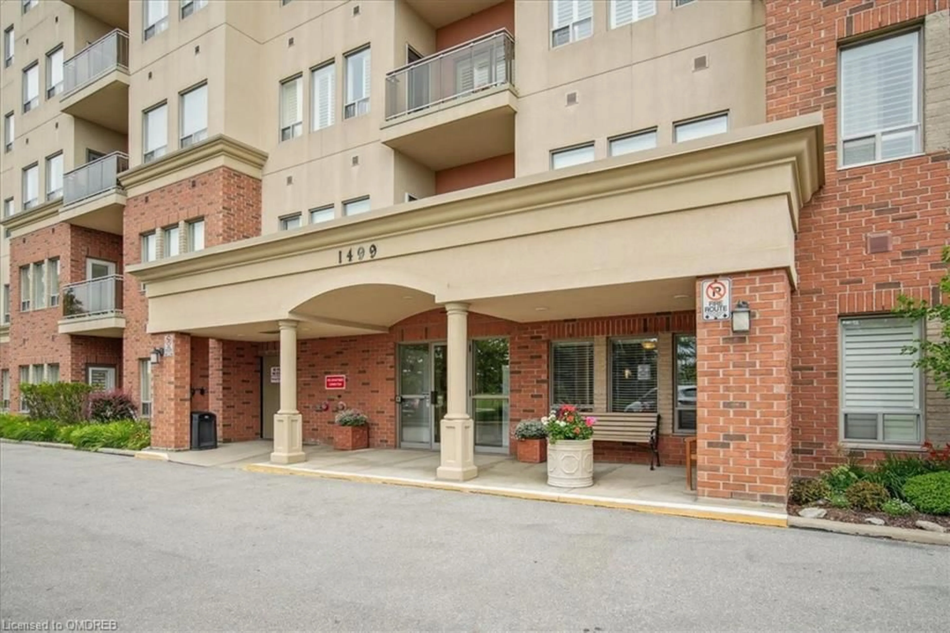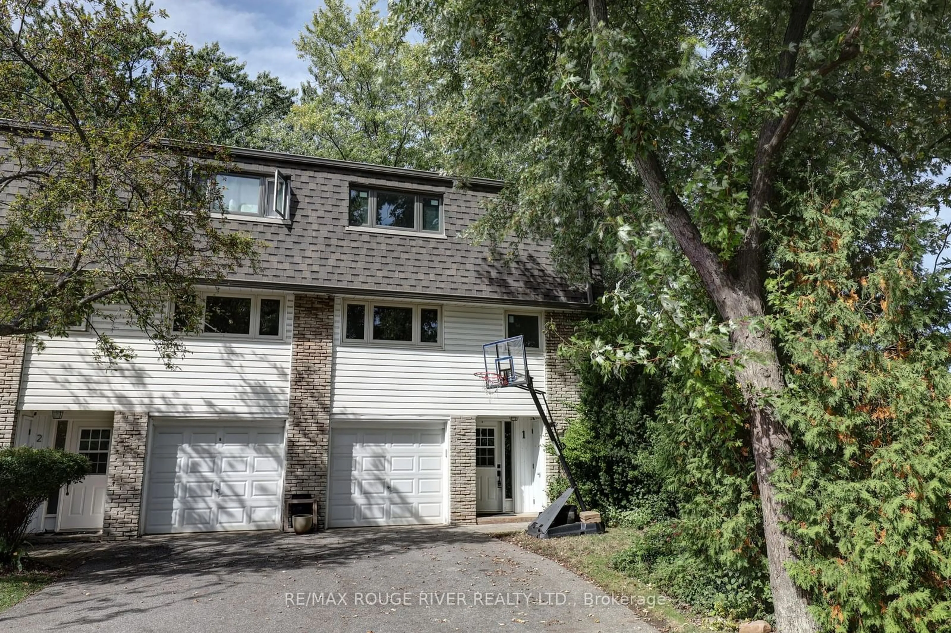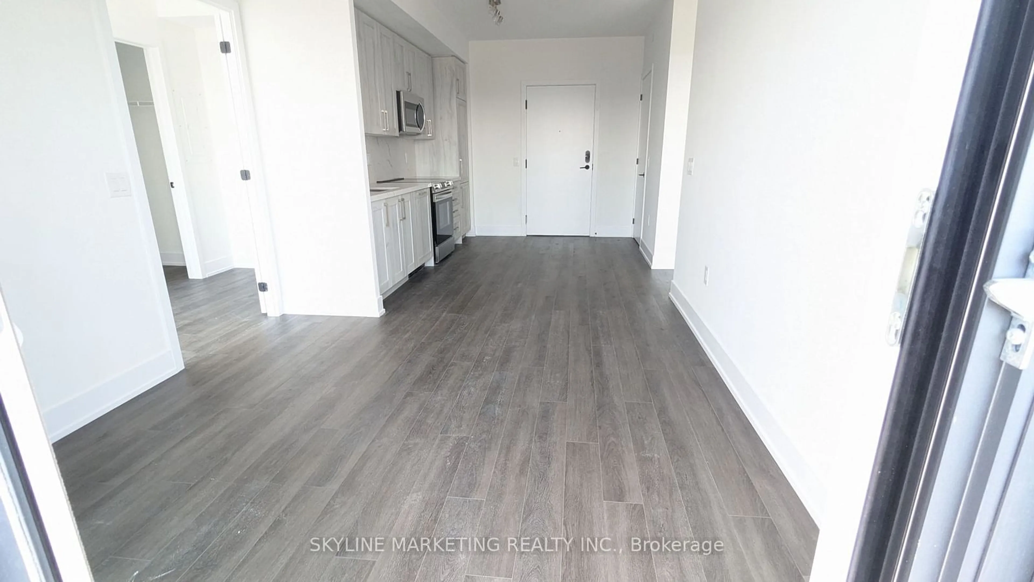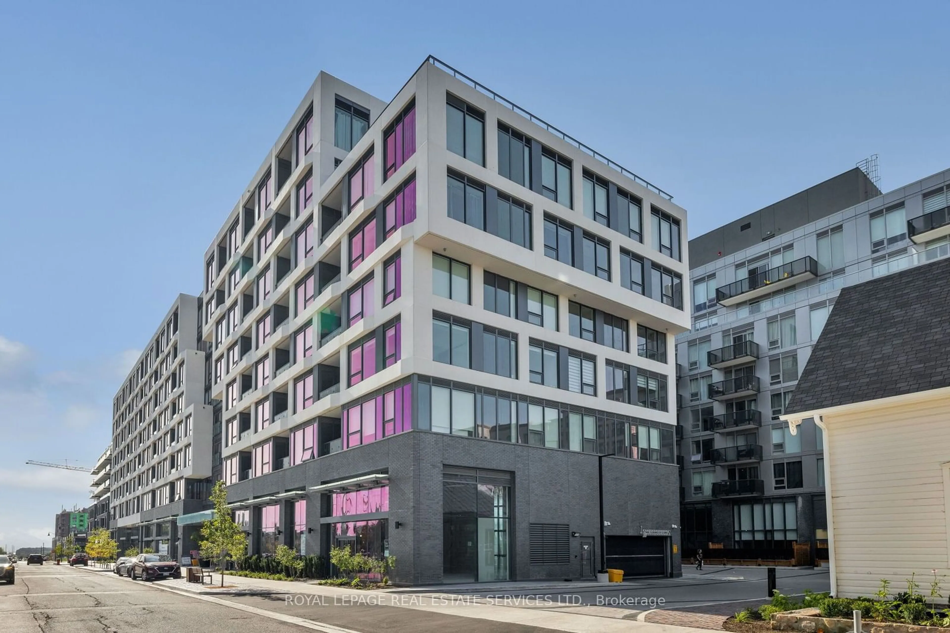1499 Nottinghill Gate #509, Oakville, Ontario L6M 5G1
Contact us about this property
Highlights
Estimated ValueThis is the price Wahi expects this property to sell for.
The calculation is powered by our Instant Home Value Estimate, which uses current market and property price trends to estimate your home’s value with a 90% accuracy rate.Not available
Price/Sqft$486/sqft
Est. Mortgage$3,006/mo
Maintenance fees$1086/mo
Tax Amount (2024)$3,995/yr
Days On Market122 days
Description
PRIME GLEN ABBEY LOCATION! This is your opportunity to own this rarely available special 2 Bedroom, 2 Bath Condo corner unit overlooking The Glen Oak Creek Trail. This spacious bright unit with 9' ceilings has everything you are looking for, open concept Living/Dining room, painted in neutral tones, hardwood throughout, gourmet kitchen features Stainless appliances with a walk-out to the deck overlooking greenspace. The large Primary Bedroom includes a modern 4 piece ensuite and double closets. The second bedroom plus a second 4 piece bath add to the spaciousness and includes in-suite laundry and storage. Fantastic amenities include Fitness Room, Guest Suite, Party/Meeting Room, Car Wash and Underground Parking. Includes 1 parking space and 1 locker. Convenient and trendy location close to parks, golf courses, eateries, shopping galore and close access to the highway or GO! The perfect balance for you to enjoy!
Property Details
Interior
Features
Main Floor
Bedroom Primary
16.11 x 13.05Bathroom
4-Piece
Living Room/Dining Room
25.05 x 13.03Laundry
2.46 x 1.75Exterior
Features
Parking
Garage spaces 1
Garage type -
Other parking spaces 0
Total parking spaces 1
Condo Details
Amenities
Fitness Center, Guest Suites, Party Room, Parking
Inclusions
Property History
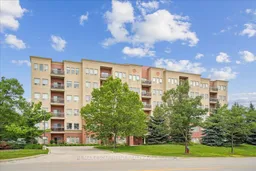 40
40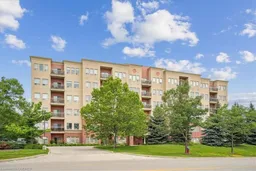 46
46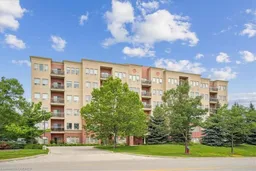 46
46Get up to 1% cashback when you buy your dream home with Wahi Cashback

A new way to buy a home that puts cash back in your pocket.
- Our in-house Realtors do more deals and bring that negotiating power into your corner
- We leverage technology to get you more insights, move faster and simplify the process
- Our digital business model means we pass the savings onto you, with up to 1% cashback on the purchase of your home
