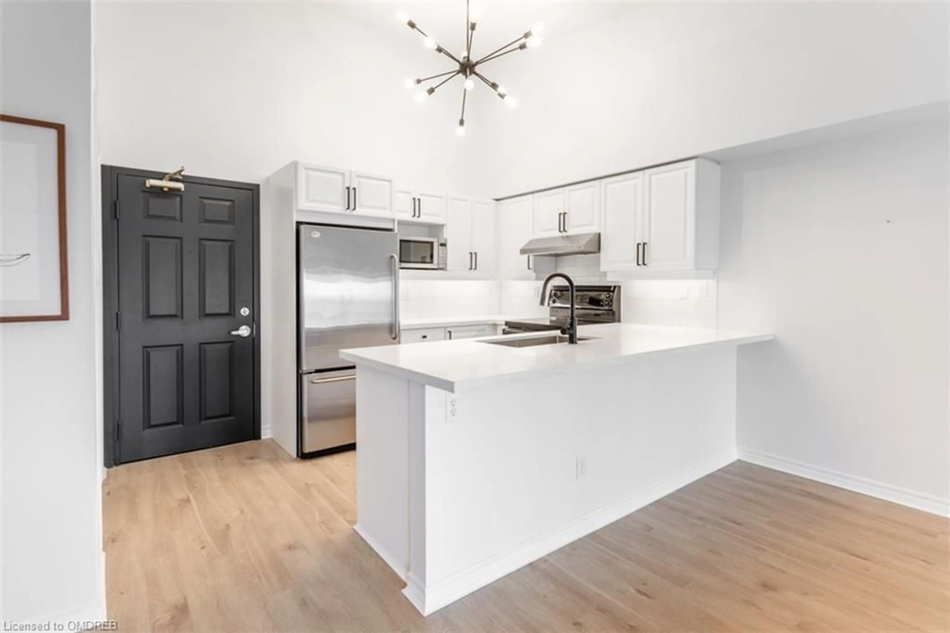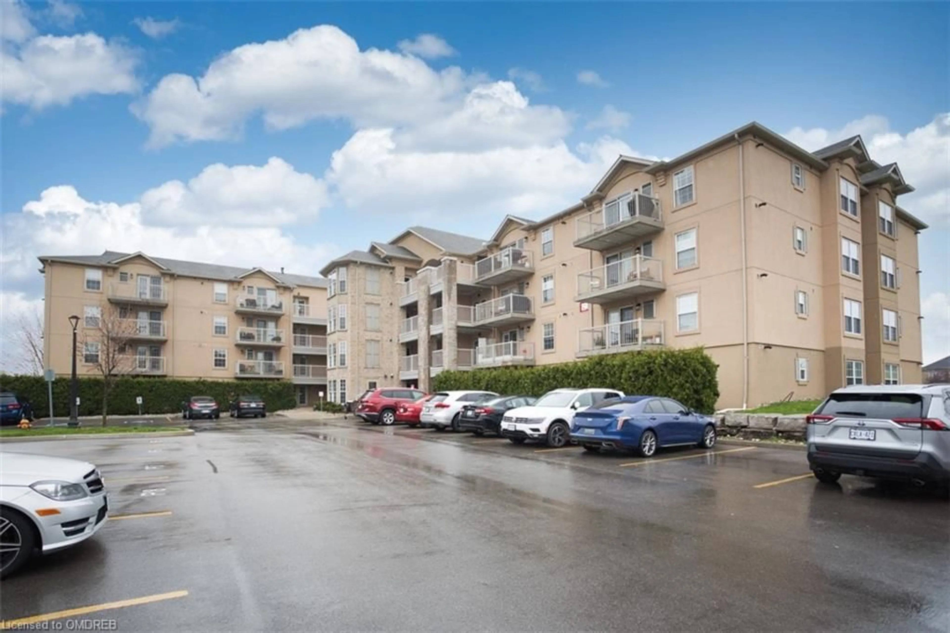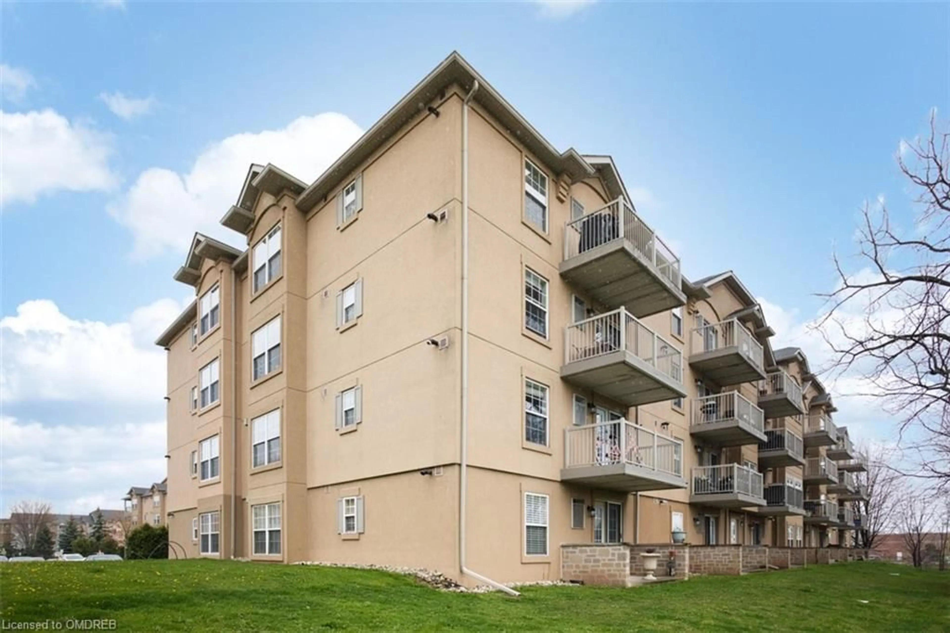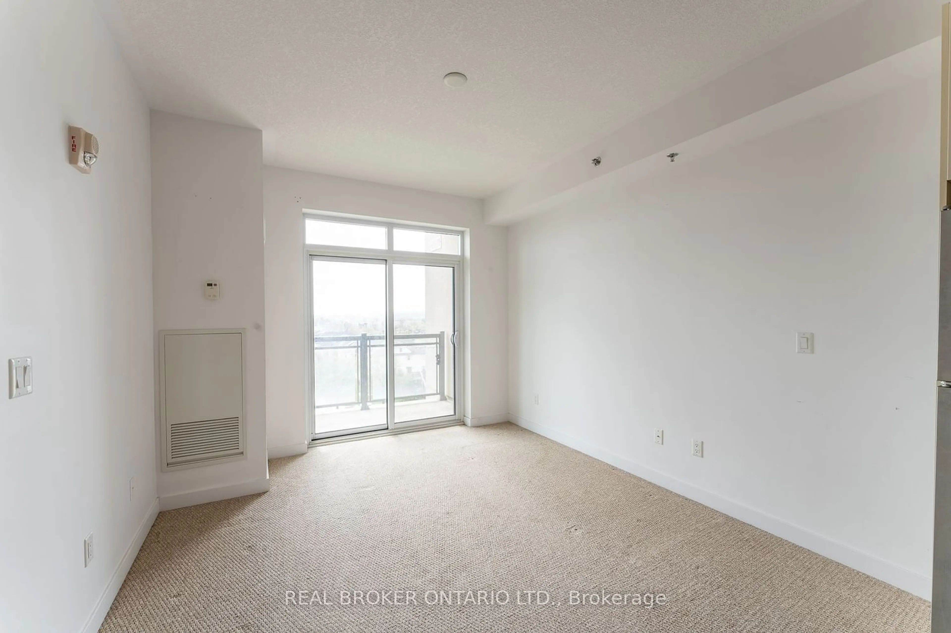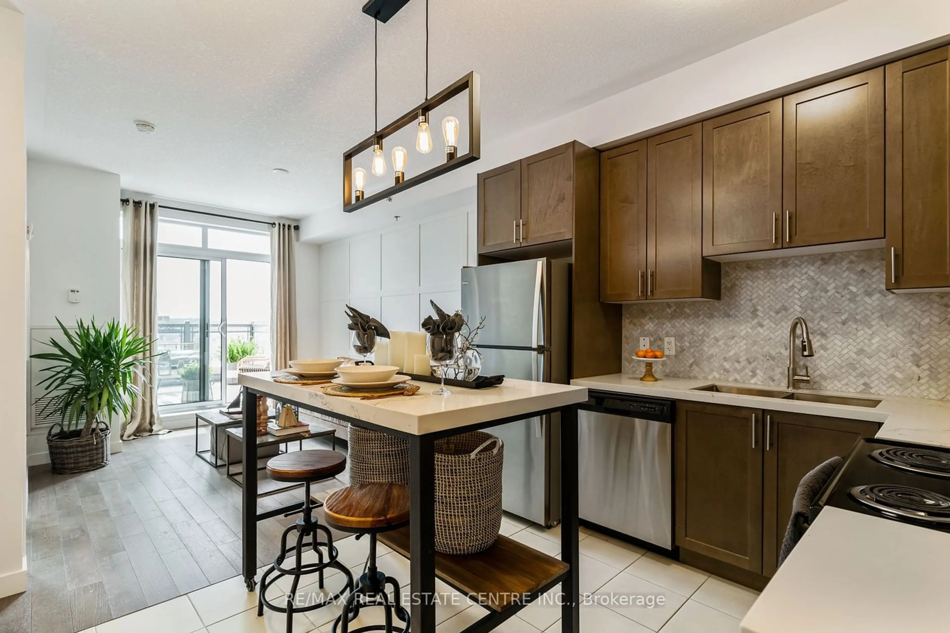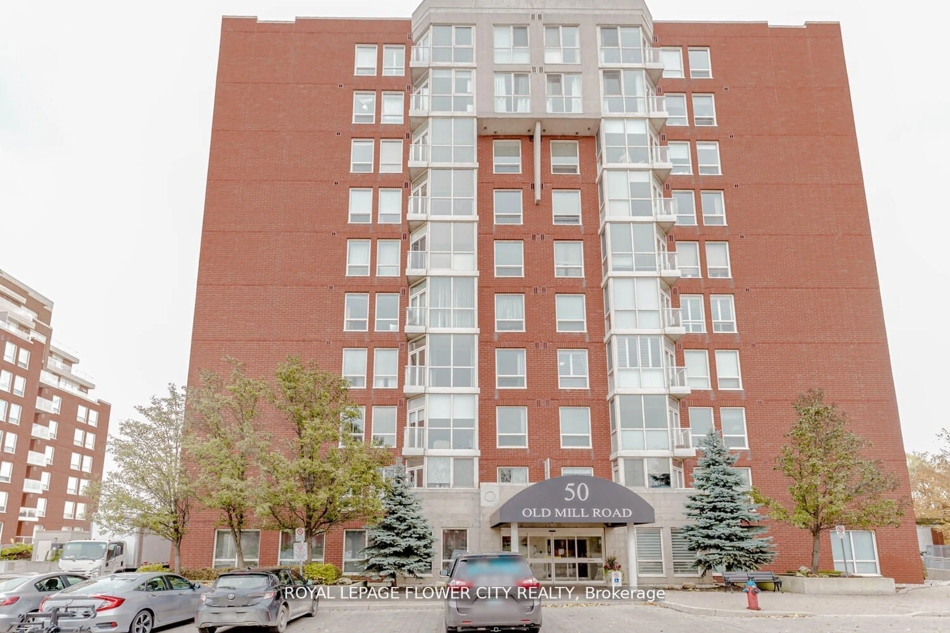1490 Bishops Gate #403, Oakville, Ontario L6M 4N3
Contact us about this property
Highlights
Estimated ValueThis is the price Wahi expects this property to sell for.
The calculation is powered by our Instant Home Value Estimate, which uses current market and property price trends to estimate your home’s value with a 90% accuracy rate.$551,000*
Price/Sqft$878/sqft
Days On Market16 days
Est. Mortgage$2,748/mth
Maintenance fees$583/mth
Tax Amount (2023)$1,877/yr
Description
Nestled in the coveted Glen Abbey neighborhood of Oakville, this sought-after low-rise condominium community presents a prime opportunity for discerning buyers. Embracing modern living, this top-floor unit has undergone a complete renovation, boasting vaulted ceilings and an array of upscale features. Step inside to discover a chic open-concept layout, where stainless steel appliances gleam in the gourmet kitchen adorned with quartz countertops and a stylish backsplash. Throughout the unit, new flooring sets the stage for elegant living, while contemporary lighting fixtures illuminate the space with sophistication. Enhancing functionality, a newly installed pocket door seamlessly connects the den/second bedroom, offering versatility in furniture arrangement. Natural light floods the living areas through large windows, creating a bright and inviting atmosphere. Indulge in outdoor relaxation on your private balcony off the spacious living room, or take advantage of the building's amenities, including a well-equipped gym and sauna. Convenience is key with underground parking featuring a car wash bay, while a party room provides the perfect venue for hosting special events. Situated within walking distance of shopping, schools, parks, and a vibrant community center offering a plethora of recreational facilities, this location epitomizes convenience. Commuters will appreciate easy access to major highways 403/407 and the nearby GO station, ensuring effortless travel.
Property Details
Interior
Features
Main Floor
Bathroom
2.39 x 1.574-Piece
Eat-in Kitchen
4.32 x 2.46Living Room/Dining Room
5.41 x 3.38Bedroom Primary
3.35 x 3.66Exterior
Features
Parking
Garage spaces 1
Garage type -
Other parking spaces 0
Total parking spaces 1
Condo Details
Amenities
BBQs Permitted, Car Wash Area, Clubhouse, Elevator(s), Fitness Center, Party Room
Inclusions
Property History
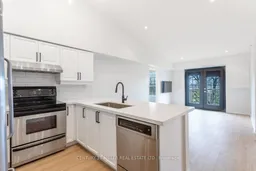 27
27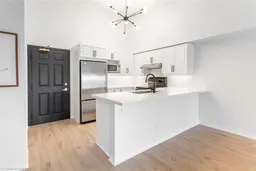 27
27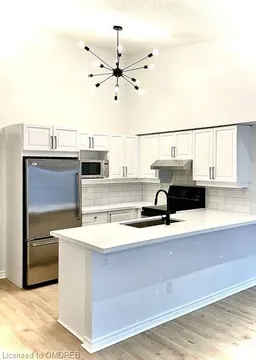 21
21Get an average of $10K cashback when you buy your home with Wahi MyBuy

Our top-notch virtual service means you get cash back into your pocket after close.
- Remote REALTOR®, support through the process
- A Tour Assistant will show you properties
- Our pricing desk recommends an offer price to win the bid without overpaying
