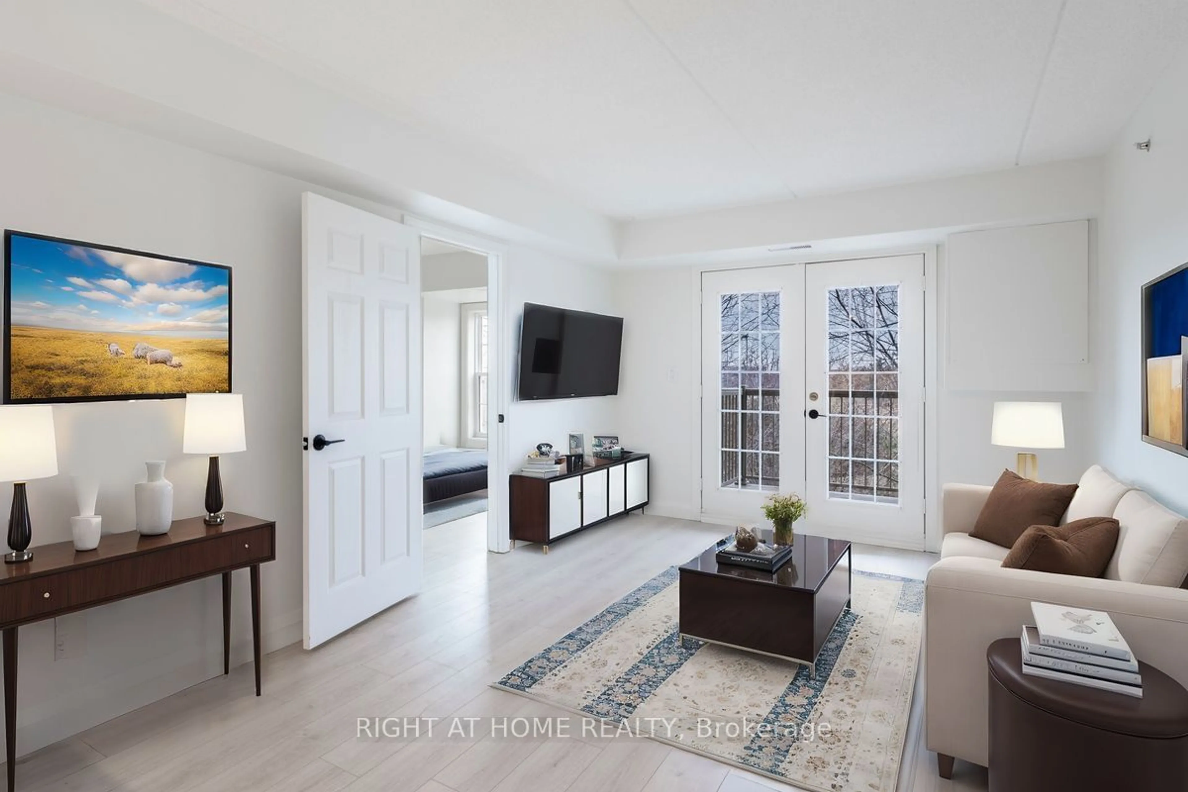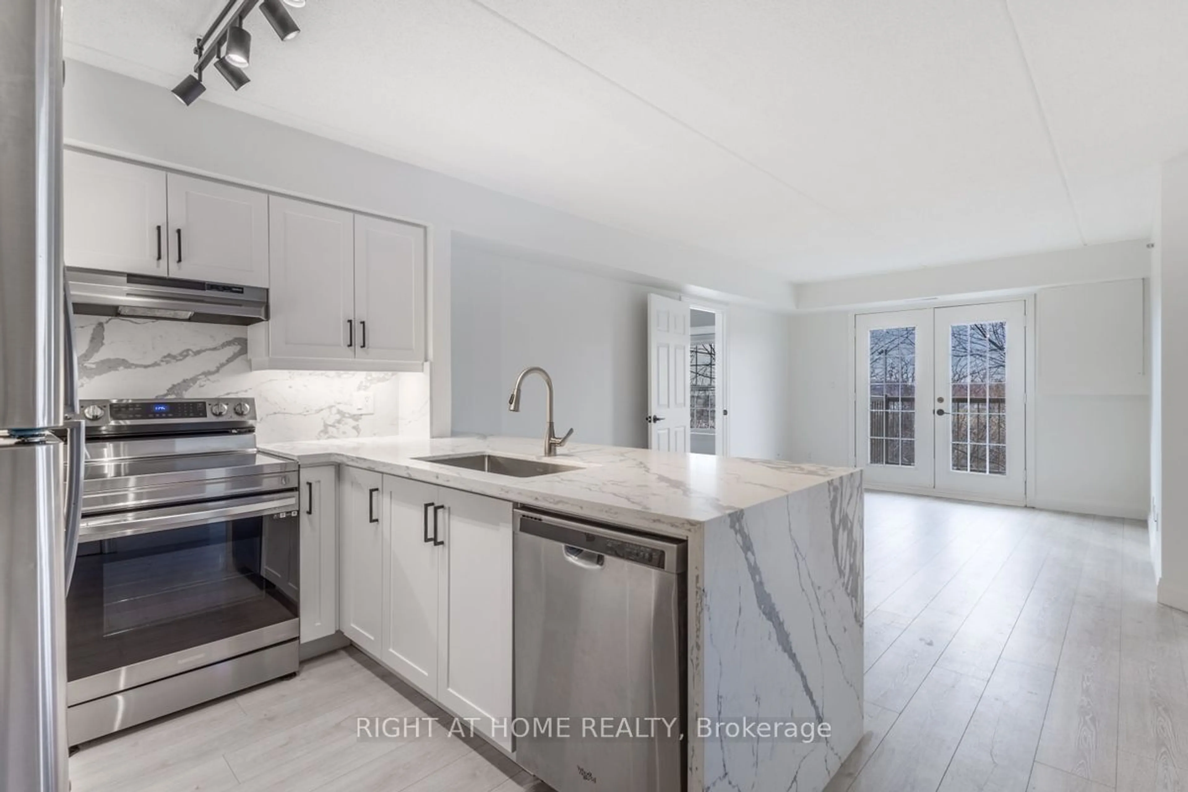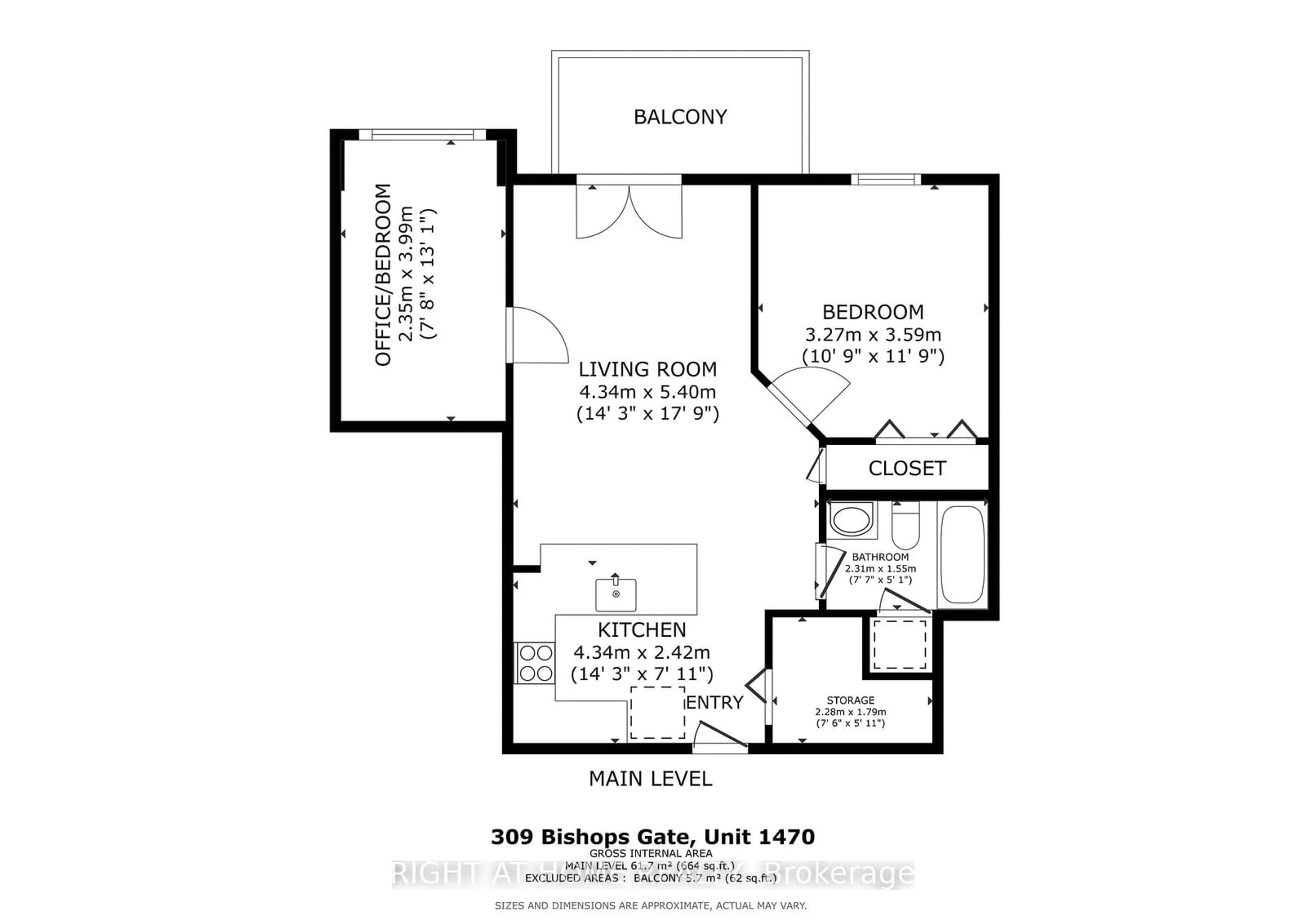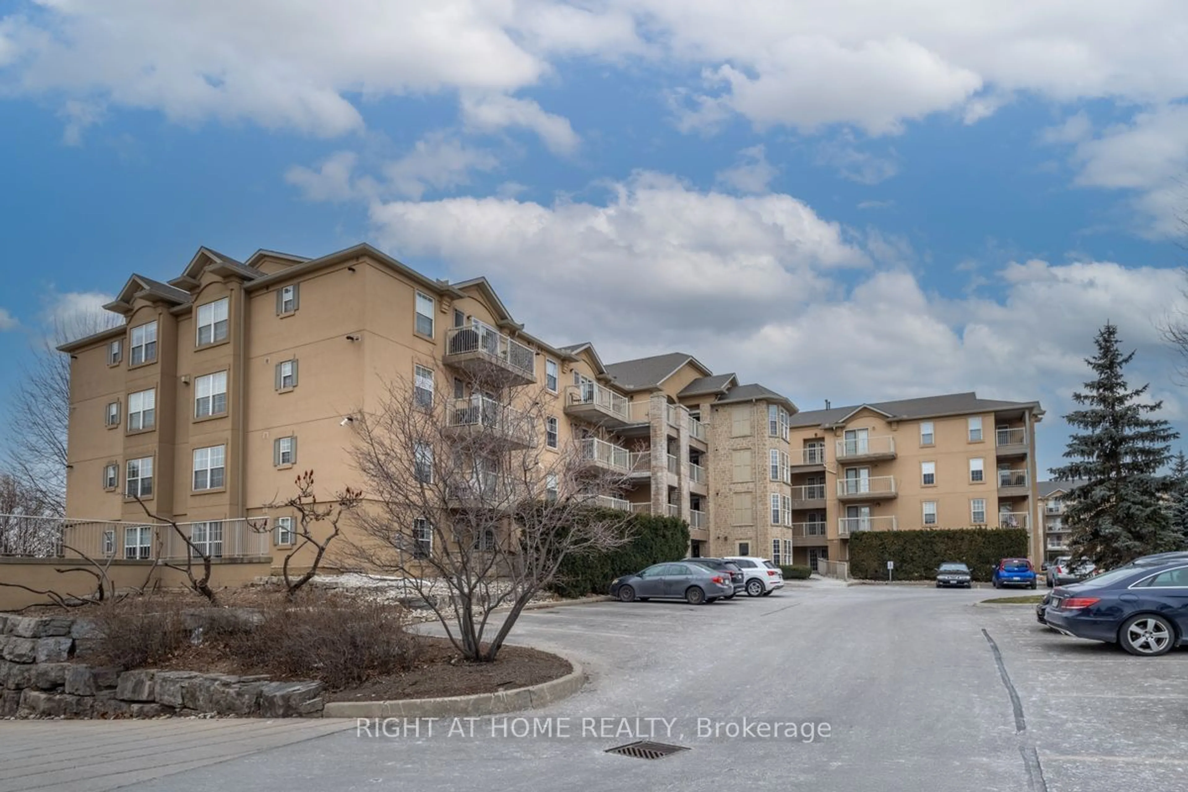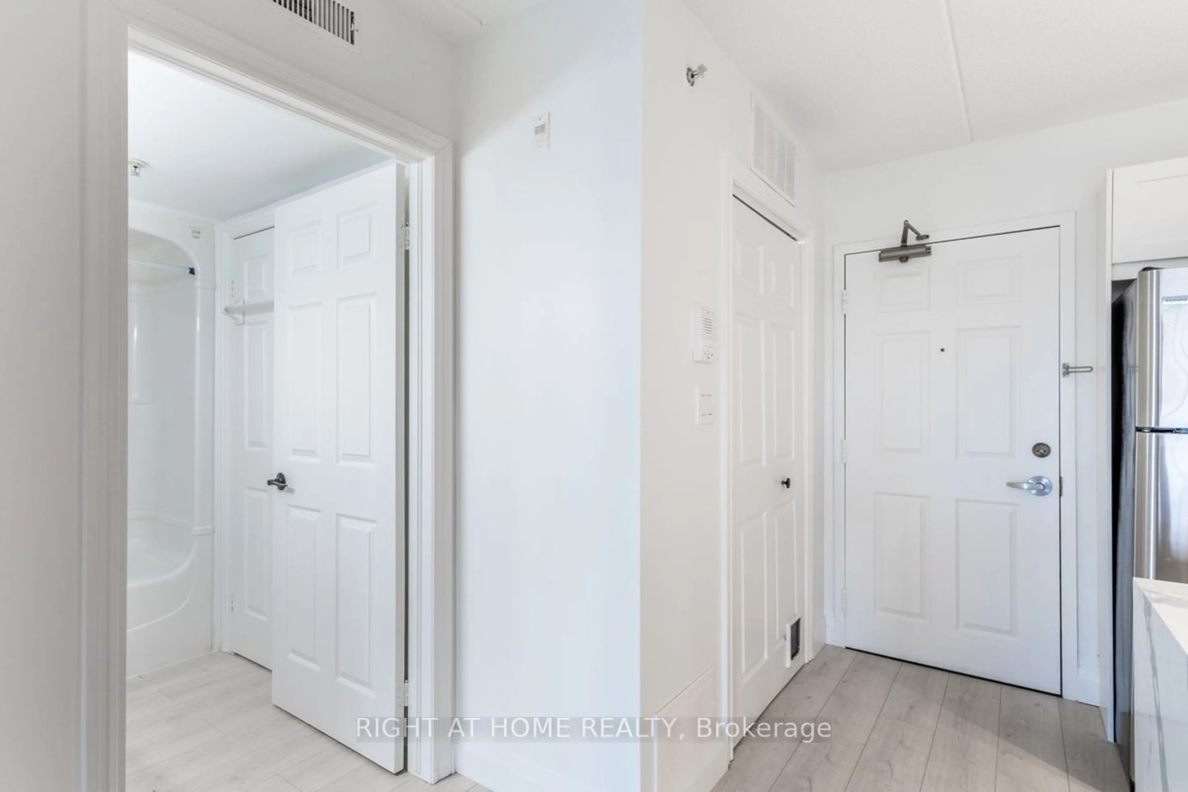1470 Bishops Gate #309, Oakville, Ontario L6M 4N2
Contact us about this property
Highlights
Estimated ValueThis is the price Wahi expects this property to sell for.
The calculation is powered by our Instant Home Value Estimate, which uses current market and property price trends to estimate your home’s value with a 90% accuracy rate.Not available
Price/Sqft$804/sqft
Est. Mortgage$2,576/mo
Maintenance fees$497/mo
Tax Amount (2024)$1,950/yr
Days On Market6 days
Description
This rare "Princeton" model enjoys great west views overlooking green space. The spacious floor plan features an airy primary bedroom plus den with large windows that can be converted to a second bedroom by adding a wardrobe or closet. Gorgeous, bright and newly updated kitchen with quartz counters and backsplash, under cabinet lighting, four stainless steel appliances (stove & microwave are new). Convenient insuite laundry and storage/utility room. Double garden doors lead out to private balcony that allows a BBQ! Great for entertaining and enjoying the view.Freshly painted and new lux vinyl plank flooring. Well maintained building with low maintenance fees. Gym and sauna located in the clubhouse along with large, well equipped party room. This unit includes one underground parking space and exclusive use of good size storage locker. Lots of visitor parking. Close to parks, trails, shopping, hospital and other services. Kitec was removed in 2019 and HVAC system was replaced in 2021. Nothing to do but move in and enjoy!
Property Details
Interior
Features
Main Floor
Prim Bdrm
3.58 x 3.28Large Closet / O/Looks Park
Living
5.41 x 4.34Balcony / French Doors
Kitchen
4.43 x 2.41Stainless Steel Appl / Quartz Counter / Breakfast Bar
Office
3.99 x 2.34O/Looks Park / Large Window
Exterior
Features
Parking
Garage spaces 1
Garage type Underground
Other parking spaces 0
Total parking spaces 1
Condo Details
Amenities
Bbqs Allowed, Gym, Party/Meeting Room, Visitor Parking
Inclusions
Property History
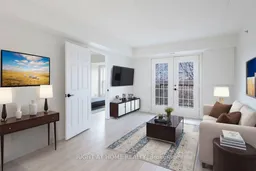 40
40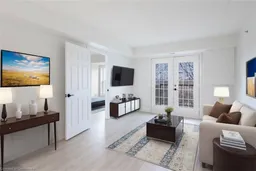
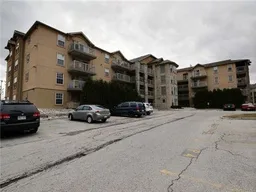
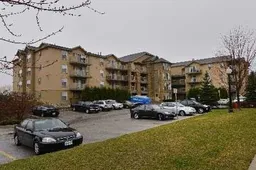
Get up to 1% cashback when you buy your dream home with Wahi Cashback

A new way to buy a home that puts cash back in your pocket.
- Our in-house Realtors do more deals and bring that negotiating power into your corner
- We leverage technology to get you more insights, move faster and simplify the process
- Our digital business model means we pass the savings onto you, with up to 1% cashback on the purchase of your home
