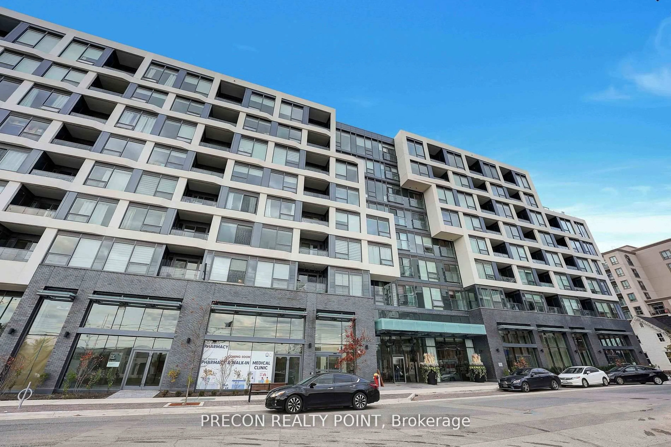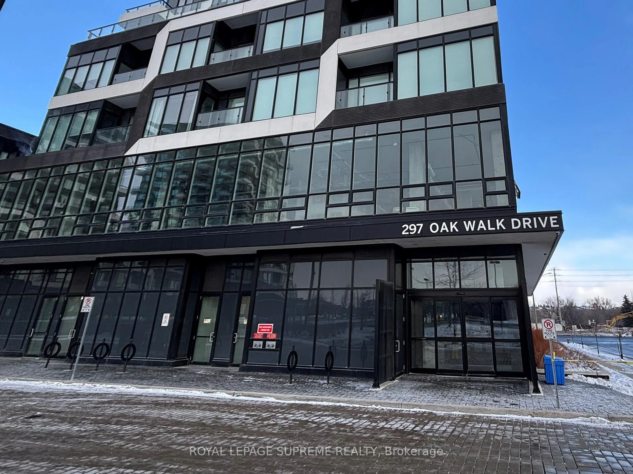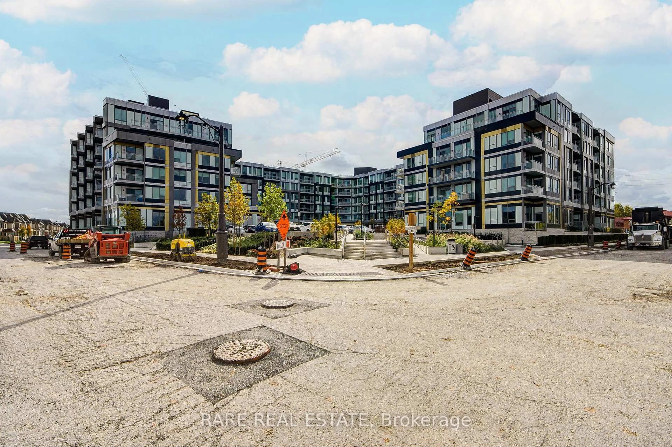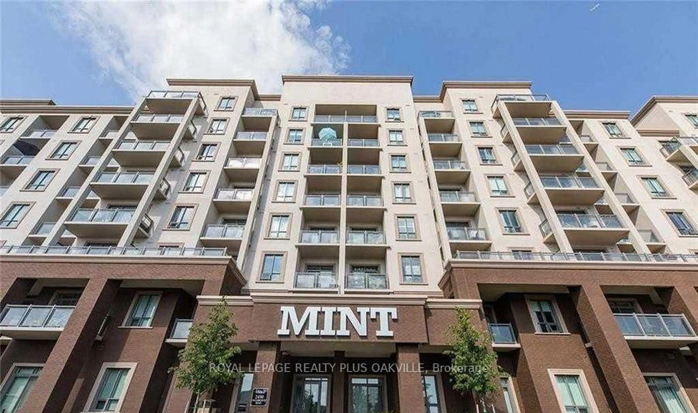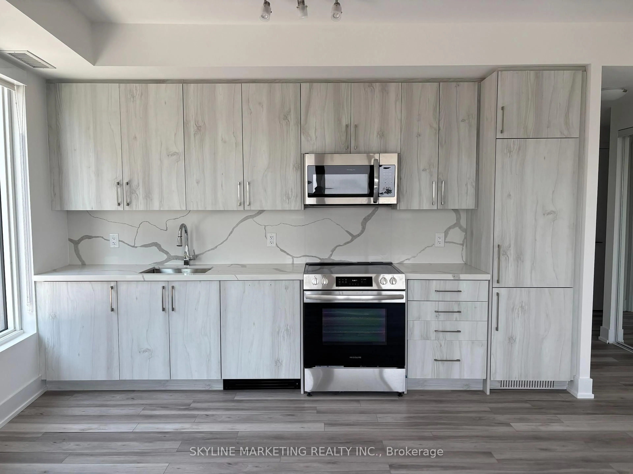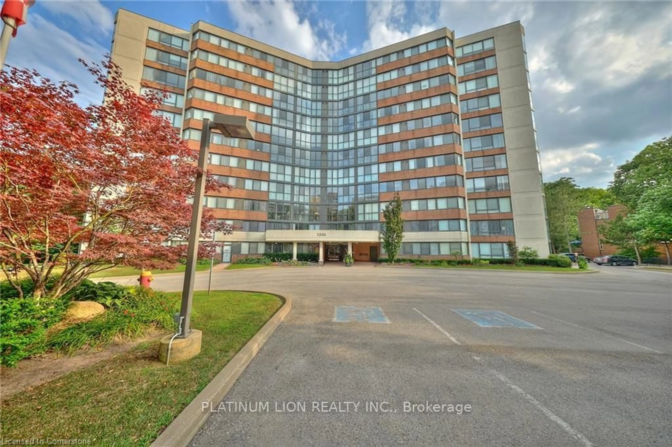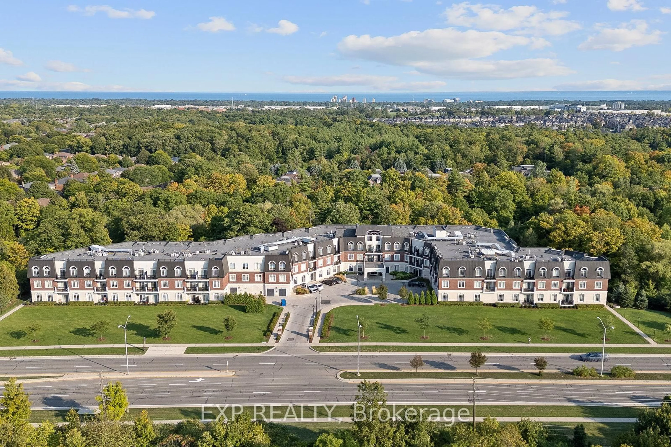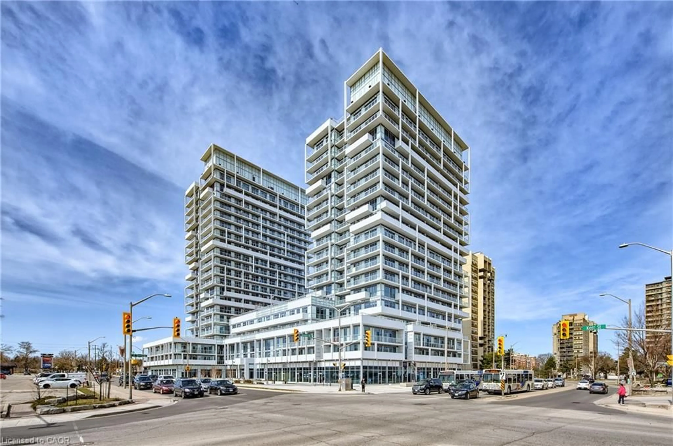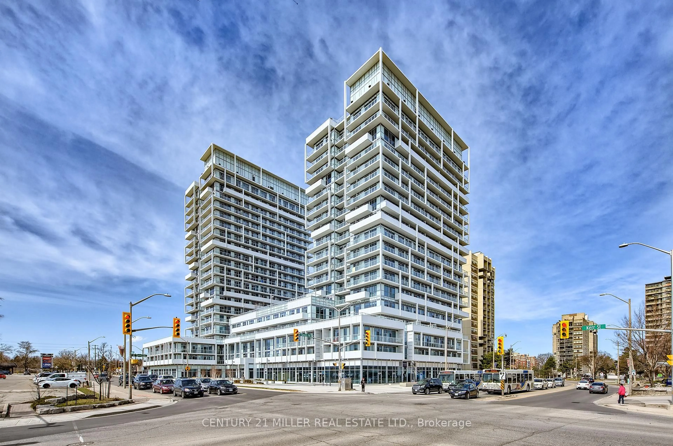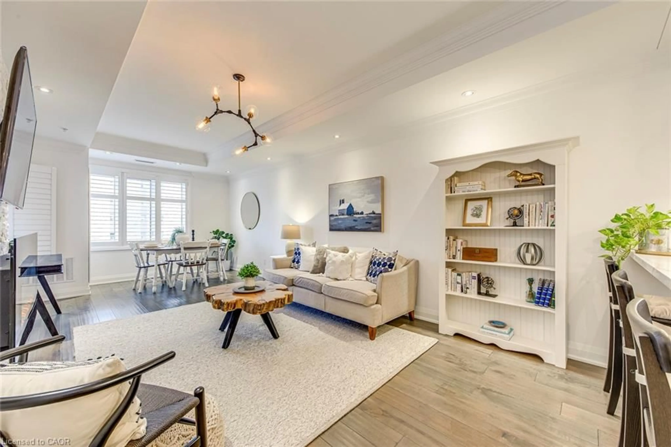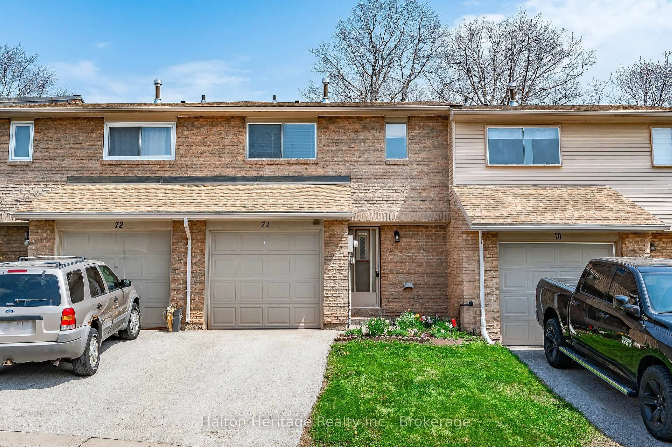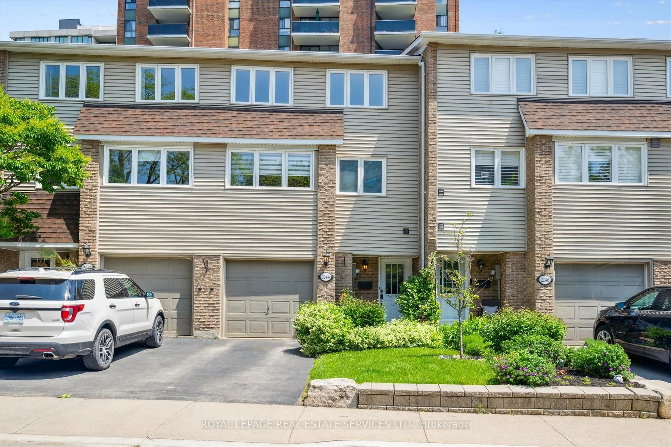Welcome to this bright and spacious 3-bedroom, 2-bathroom suite offering over 1,300 sq. ft. of thoughtfully designed living space. The fully renovated, open-concept layout is ideal for both everyday living and entertaining.From the moment you step through the door, you'll notice the abundant natural light and elegant wood flooring (2020)throughout. The modern kitchen, fully upgraded in 2020, features stainless steel appliances, quartz countertops, a subway tile backsplash, and a seamless connection to the dining area.The living room is surrounded by large windows and offers direct access to a private balcony . The perfect setting for your morning coffee or evening relaxation.The primary bedroom serves as a private retreat, complete with a walk-in closet, linen closet, and a 3-piece ensuite bathroom with new vanity. Two additional bedrooms are generous in size, each with large picture windows, and share a 4-piece main bathroom.Additional highlights include in-suite laundry with upgraded washer and dryer (2019), a storage locker, and one designated underground parking space.This well-maintained building offers exceptional amenities, including a residents only clubhouse with a gym, sauna, and party room, plus ample visitor parking, and a car wash bay. Steps to Glen Abbey Recreation Centre (pool, gym, and library), top-rated schools (Abbey Park & Loyola High Schools, Pilgrim Wood Public School), shopping centres, parks, and scenic trails. Convenient access to the QEW, 403, 407, Oakville Hospital, GO Station, and public transit.Whether you're exploring the neighbourhood or unwinding at home, this space truly has it all.Dont miss your chance to make this amazing condo your new home. Book your private showing today!
Inclusions: All Existing Appliances Fridge, Stove, Dishwasher, B/I Microwave, Washer/Dryer, All Elf's & Window Coverings. Water Dispenser



