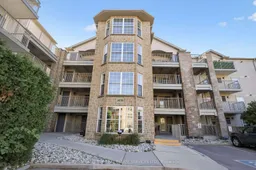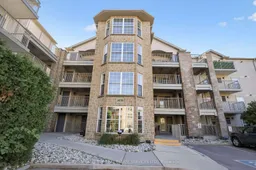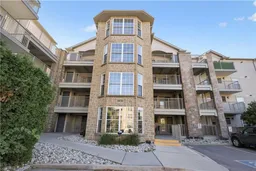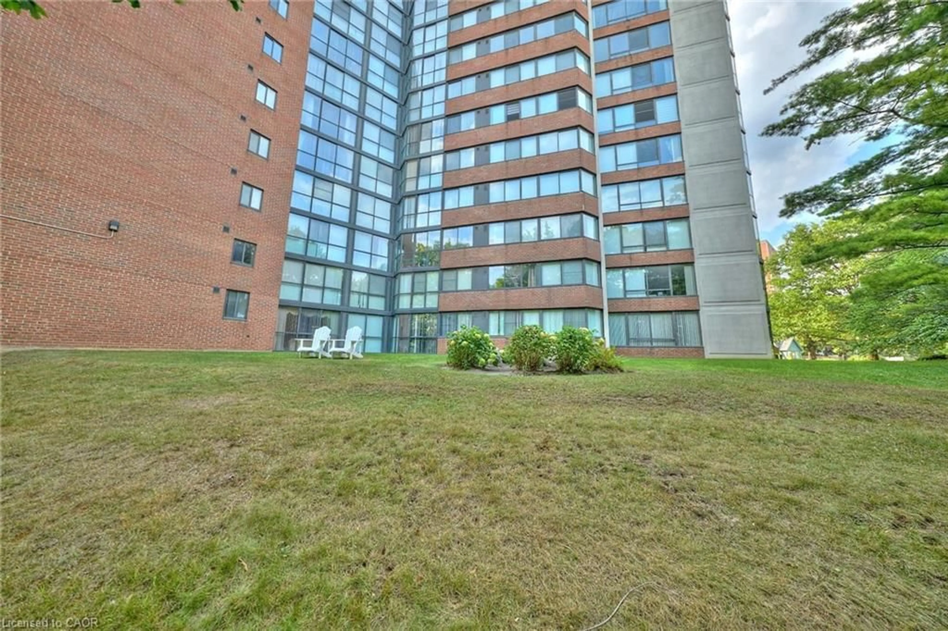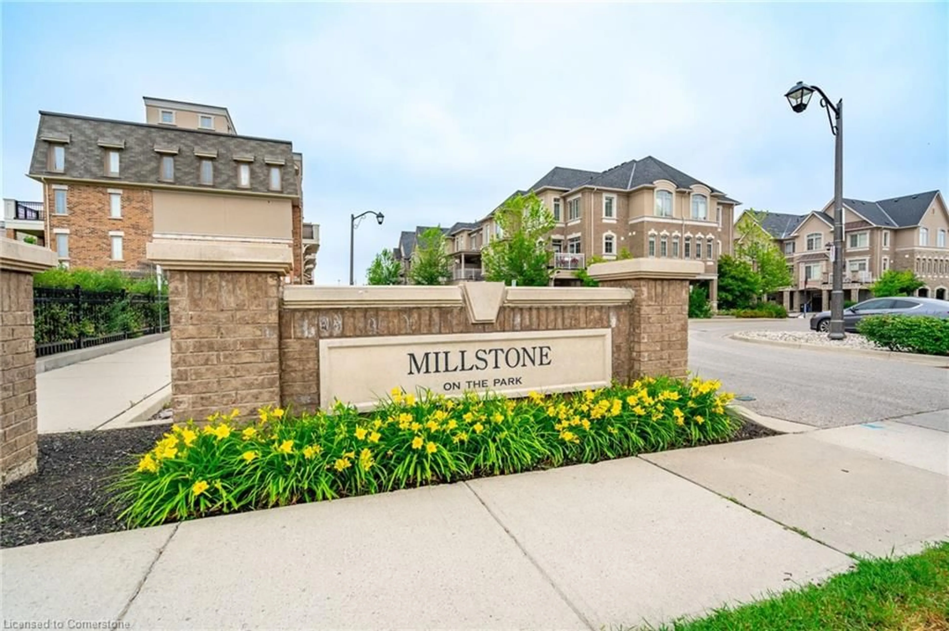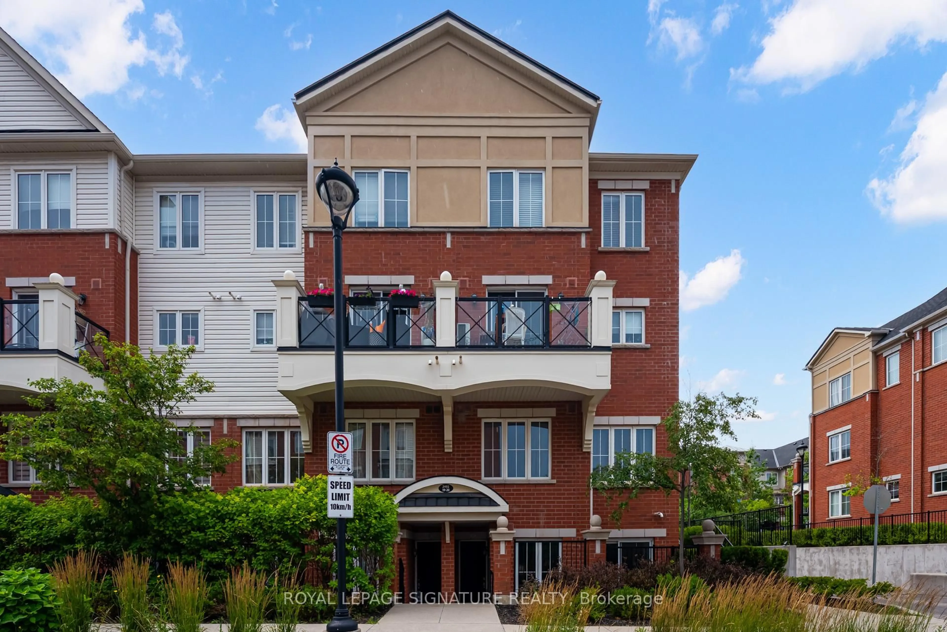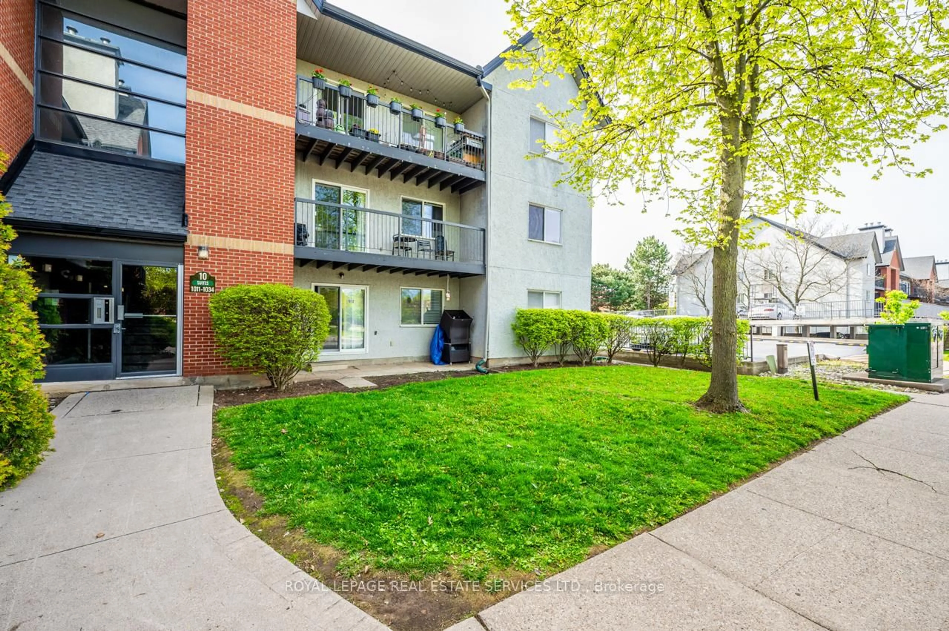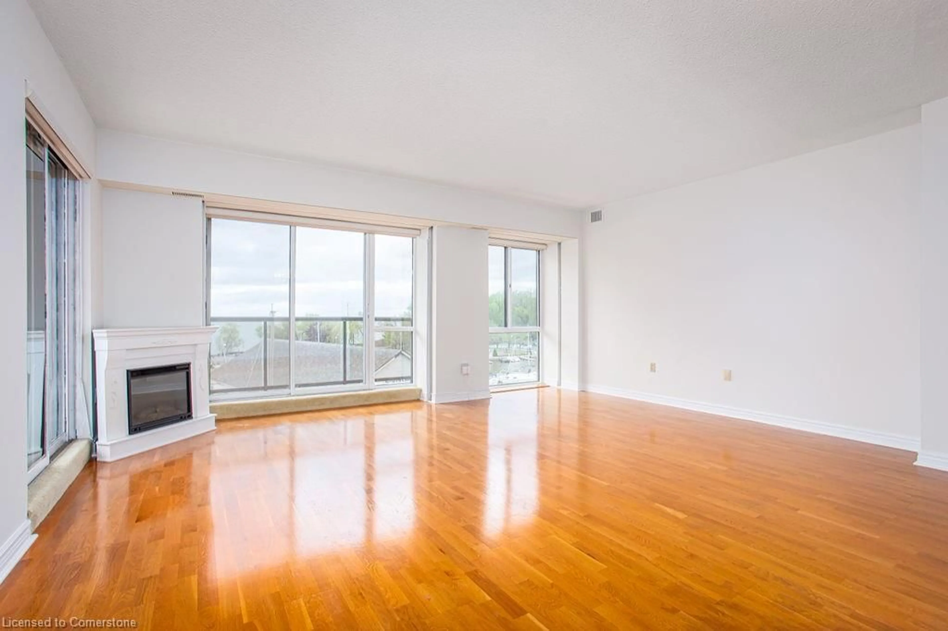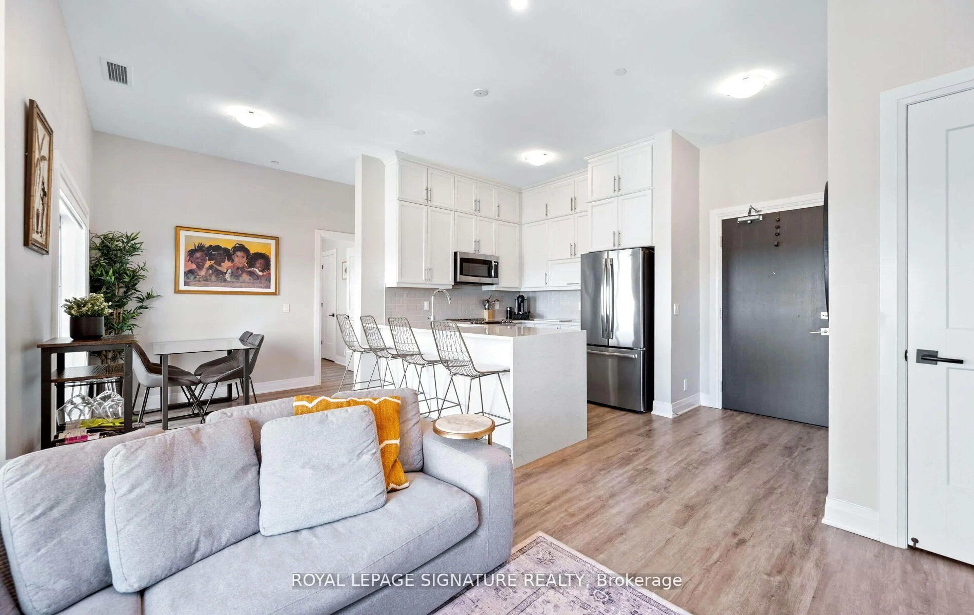Discover your ideal urban retreat in this beautifully updated 1,283sq ft, 3-bedroom, 2-bathroom condo. This newly renovated unit offers luxury vinyl plank flooring. The kitchen features a new stylish white shaker-style cabinetry, quartz countertops, an undermount sink, a chic backsplash, and a pantry for added storage. The open-concept layout is ideal for entertaining, allowing you to prepare meals while engaging with guests in the adjoining living and dining areas. Step out onto the private, enclosed balcony and enjoy serene views of trees and a wooded areaan idyllic spot for your morning coffee or tea. The primary bedroom offers an updated 3-piece en-suite bathroom, creating the perfect space to relax and unwind after a long day. With a thoughtful, split floor plan, the two additional bedrooms and another updated 4-piece bathroom are situated on the opposite side of the unit, providing privacy for growing families or overnight guests. This condo offers the convenience of an in-suite washer & dryer for all your laundry needs and comes with 1 parking spot and 1 locker. The building provides abundant visitor parking and a wide range of amenities, such as a gym, sauna, party room, and car wash. It's conveniently located near the Community Centre, ice rink, and top-rated schools like Abbey Park and Pilgrim Wood. The Oakville Hospital is a brief 5-minute drive or a short walk away. You'll also find numerous parks and trails in the area. With quick access to major highways, including the QEW, 403, and 407, as well as the GO Train, commuting is a breeze. Don't miss out on this fabulous opportunity!
Inclusions: Dishwasher, Dryer, Garage Door Opener, Range Hood, Refrigerator, Stove, Washer, All electrical light fixtures, All window coverings
