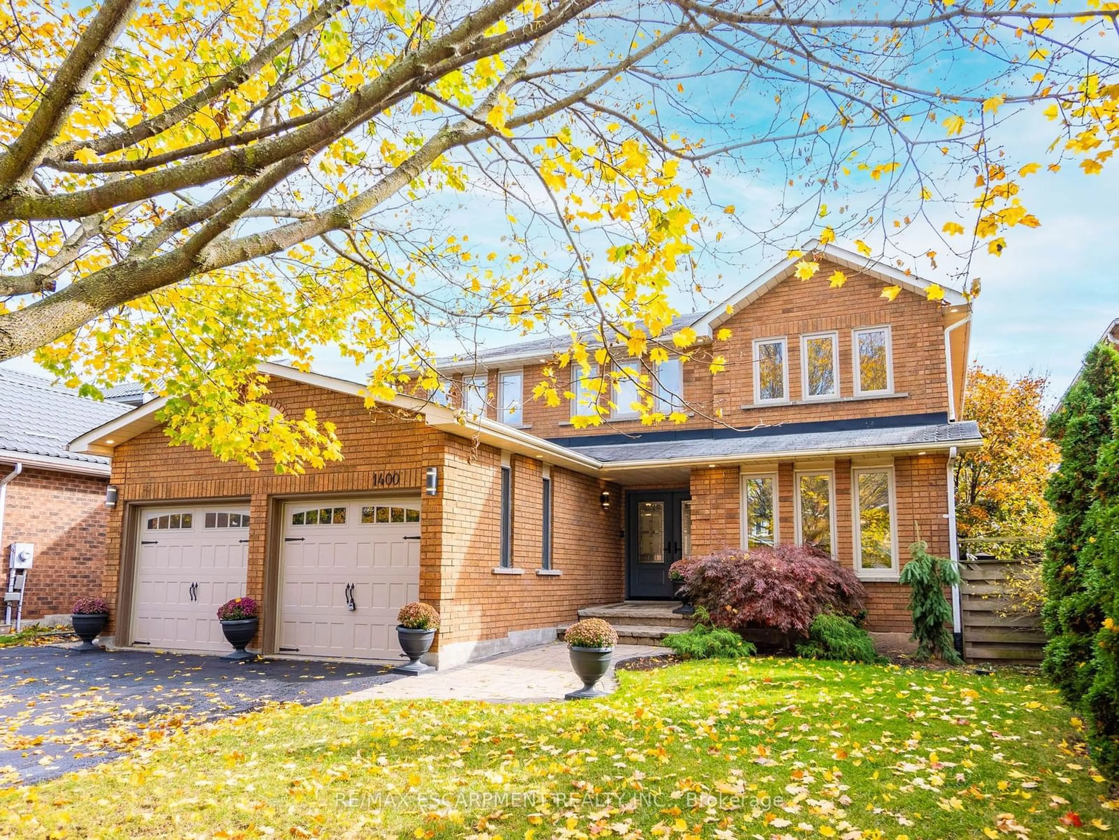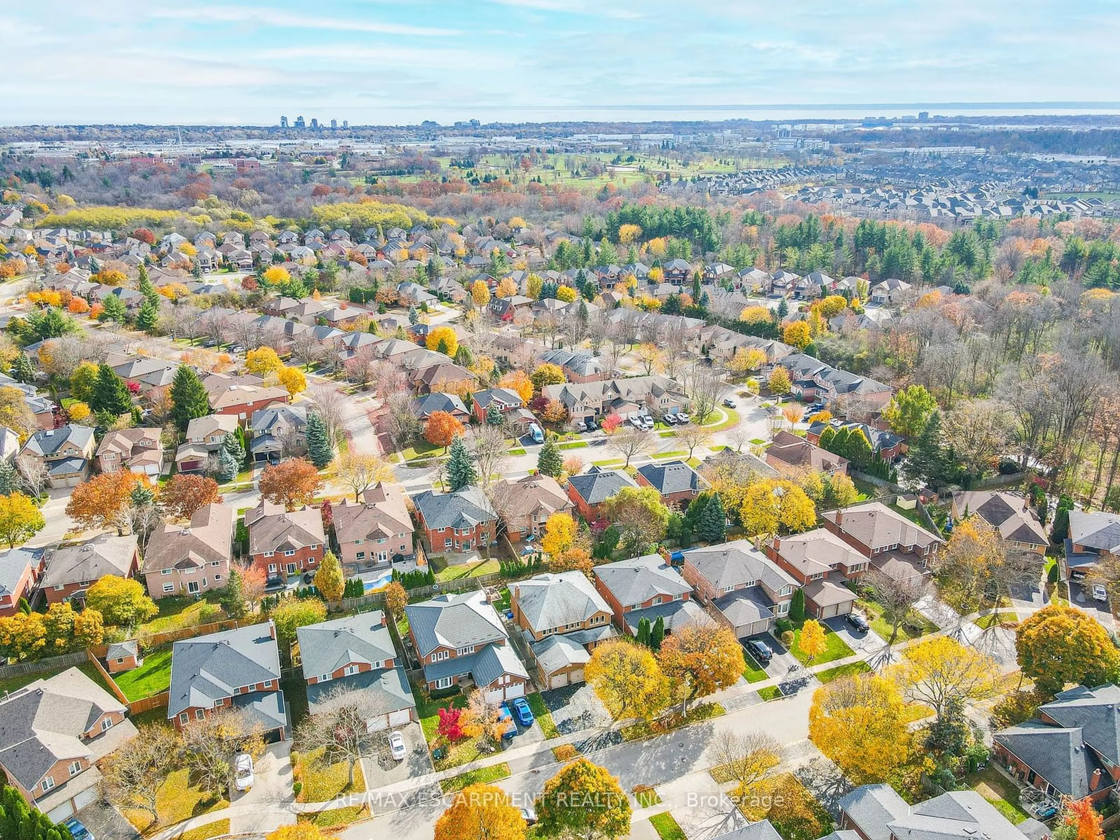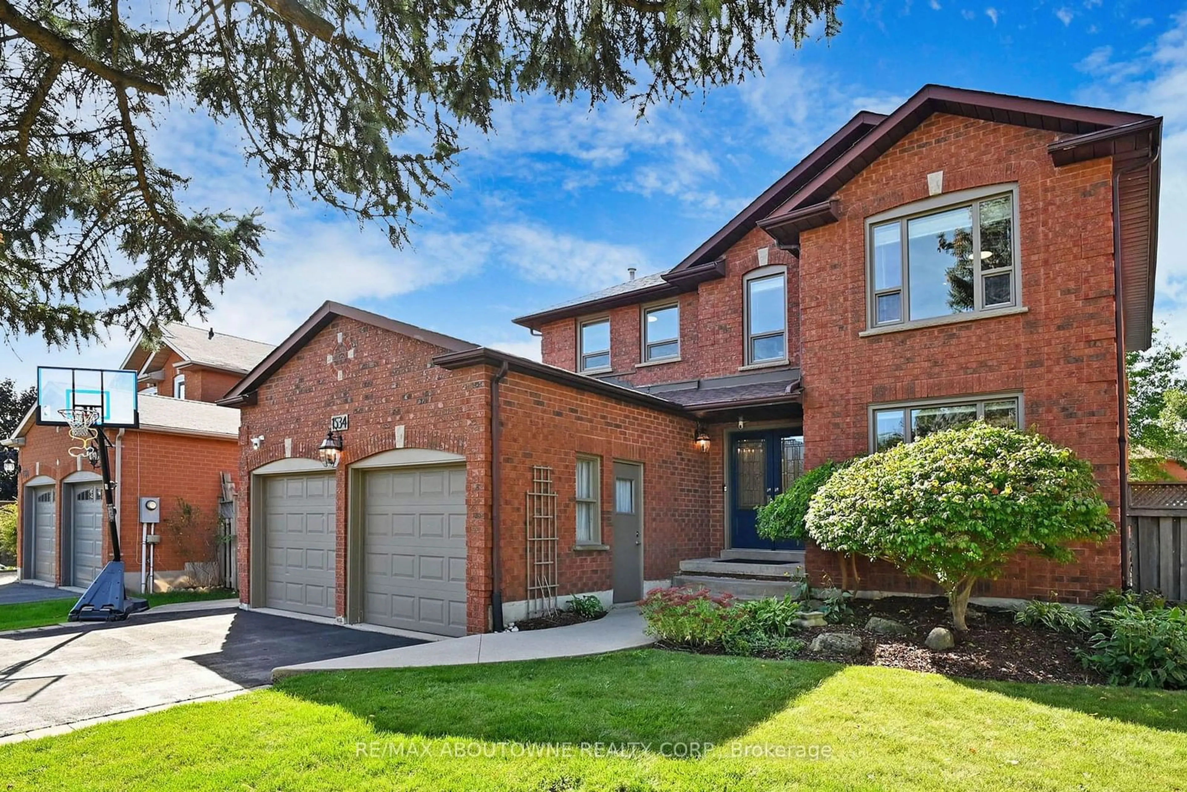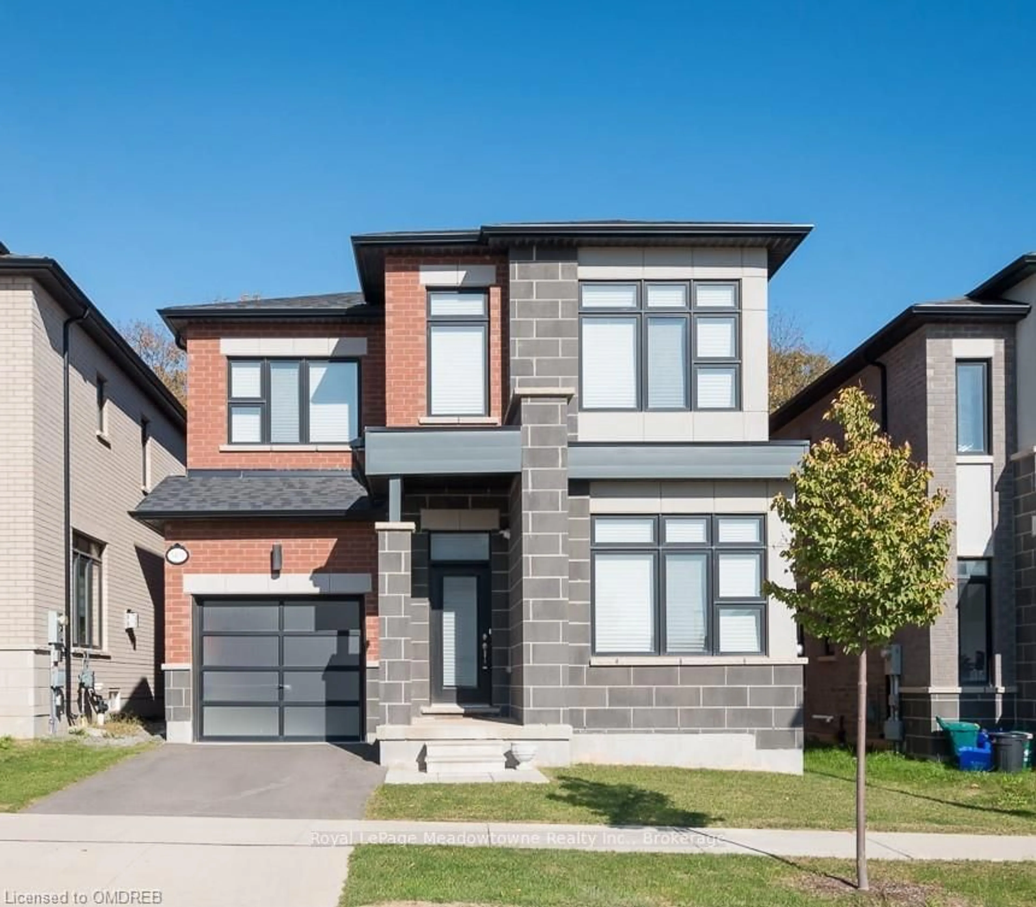1400 Stationmaster Lane, Oakville, Ontario L6M 3A7
Contact us about this property
Highlights
Estimated ValueThis is the price Wahi expects this property to sell for.
The calculation is powered by our Instant Home Value Estimate, which uses current market and property price trends to estimate your home’s value with a 90% accuracy rate.Not available
Price/Sqft$584/sqft
Est. Mortgage$8,108/mo
Tax Amount (2023)$6,958/yr
Days On Market1 day
Description
Nestled in the prestigious Glen Abbey neighbourhood, this exquisite 3,000 square-foot residence exudes elegance and sophistication. Original owner! Entire main and 2nd story meticulously renovated between 2018 and 2019, the home boasts a custom kitchen adorned with quartz countertops, double ovens, upgraded bathrooms on 2nd story all custom with heated floors, and more. The attention to detail is evident throughout with engineered hardwood flooring that graces both levels, enhancing the homes timeless appeal. Modern comforts include spray foam insulation installed in 2018 for optimal energy efficiency, a new furnace in 2018, and air conditioning system in 2024. The thoughtfully designed laundry room and new windows and doors further elevate the residences contemporary charm. Situated in a prime location, this home offers unparalleled convenience. Families will appreciate the short walk to top-rated public and Catholic & Elementary schools, while nature enthusiasts will delight in being just steps from the serene 14 Mile Creek trailhead and minutes from Bronte Provincial Park. For commuters, effortless access to major highways and the nearby GO station. This property encapsulates luxury living, harmonizing sophisticated interiors with the tranquility and accessibility that homeowners seek.
Property Details
Interior
Features
2nd Floor
Br
3.56 x 4.50Prim Bdrm
3.56 x 8.46Br
3.56 x 2.41Br
3.48 x 3.68Exterior
Features
Parking
Garage spaces 2
Garage type Attached
Other parking spaces 2
Total parking spaces 4
Property History
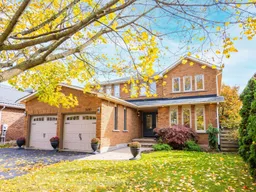 40
40Get up to 1% cashback when you buy your dream home with Wahi Cashback

A new way to buy a home that puts cash back in your pocket.
- Our in-house Realtors do more deals and bring that negotiating power into your corner
- We leverage technology to get you more insights, move faster and simplify the process
- Our digital business model means we pass the savings onto you, with up to 1% cashback on the purchase of your home
