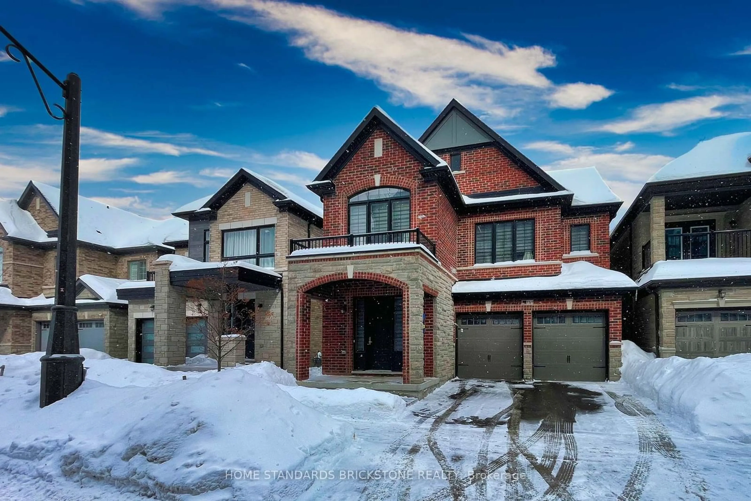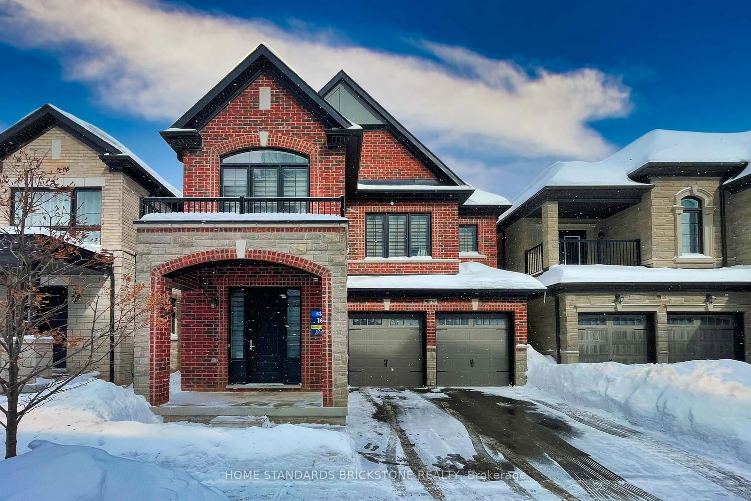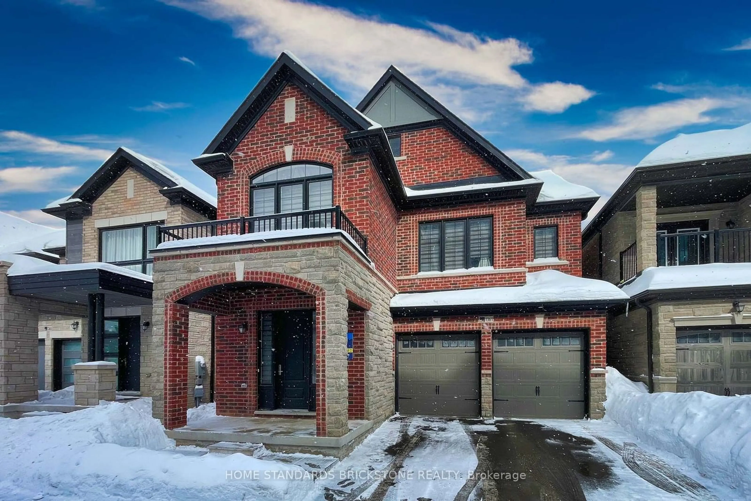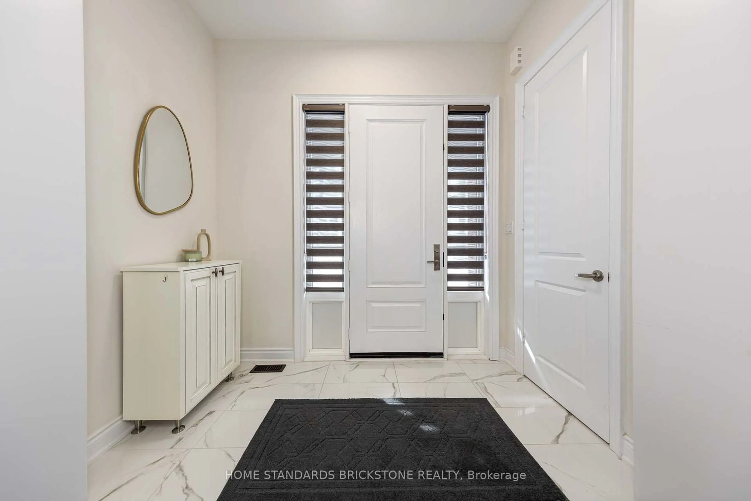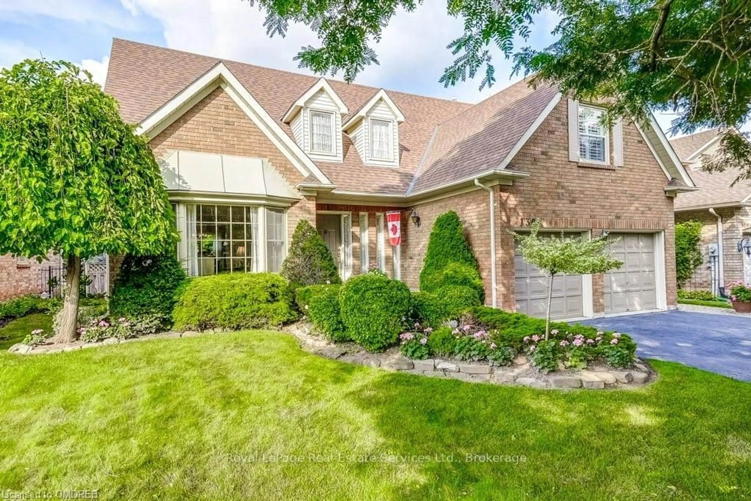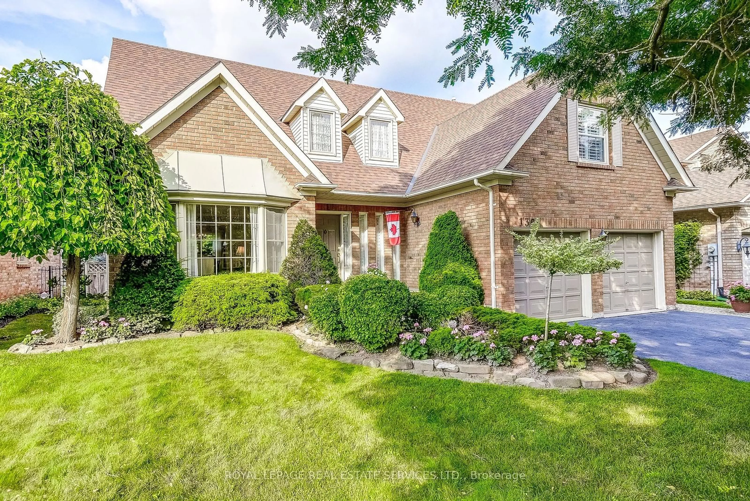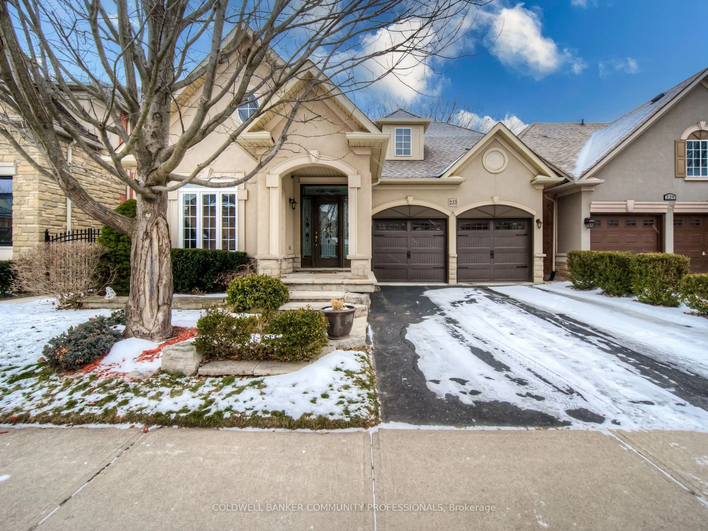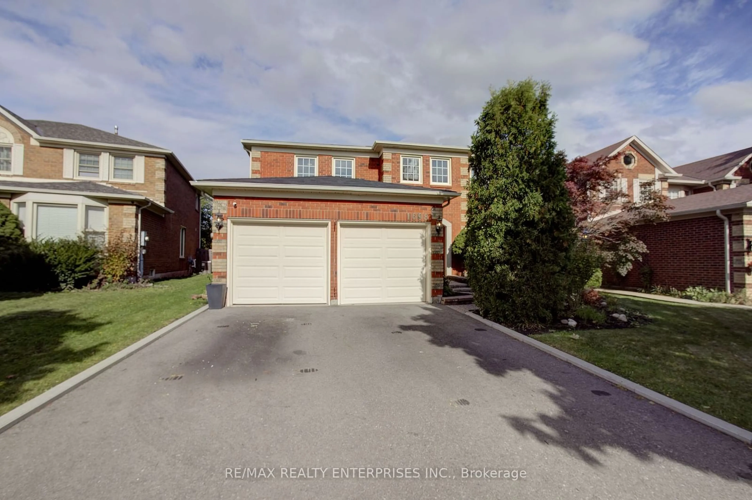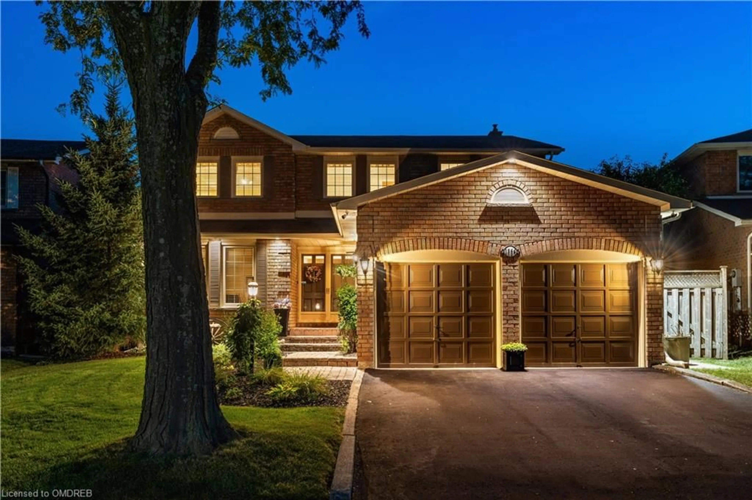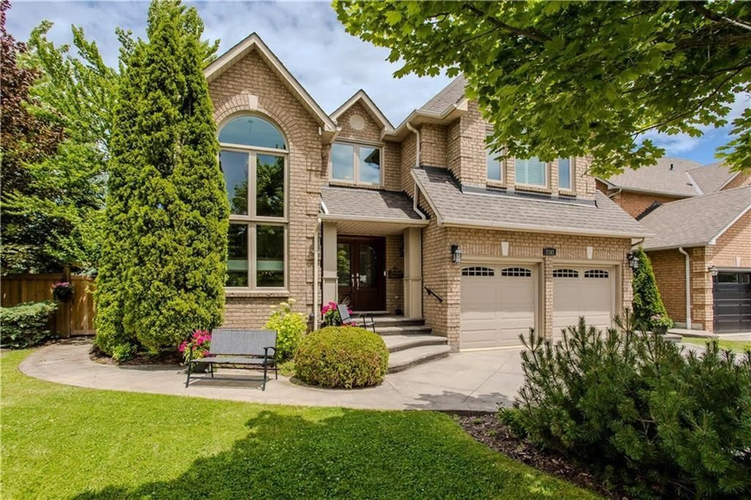1361 Yellow Rose Circ, Oakville, Ontario L6M 5L3
Contact us about this property
Highlights
Estimated ValueThis is the price Wahi expects this property to sell for.
The calculation is powered by our Instant Home Value Estimate, which uses current market and property price trends to estimate your home’s value with a 90% accuracy rate.Not available
Price/Sqft$696/sqft
Est. Mortgage$8,155/mo
Tax Amount (2025)$7,552/yr
Days On Market1 day
Description
Discover 1361 Yellow Rose Circle located in the sought-after Glen Abbey Community, built by Primont Homes. Step inside to discover a beautiful Open Concept Layout, featuring premium Hardwood Flooring throughout the primary Living Spaces. Upon entrance, a spacious Parlour Area welcomes you, offering versatility as a formal Living Space or a convenient Home Office. The Family and Dining Rooms provide ample space for dining and entertaining, flowing seamlessly into the Kitchen. The kitchen is beautifully appointed with Floor Tiles, a Breakfast Bar, B/I Appliances, and generous Cabinet space. Bedrooms each contain an Ensuite or Shared Bathroom paired with Large Closets. This stunning property places you at the heart of nature, perfectly poised between the natural splendour of Bronte Creek Provincial Park and the greens of Deerfield Golf Course. Enjoy daily connections to nature, alongside the convenience of nearby shopping, dining, and easy city access. Commuting is a breeze with Bronte GO Station, Highways 403 and 407 moments away.
Upcoming Open Houses
Property Details
Interior
Features
Upper Floor
Laundry
0.00 x 0.00Laundry Sink / Window
Prim Bdrm
4.37 x 4.575 Pc Ensuite / W/I Closet / Hardwood Floor
2nd Br
3.05 x 3.453 Pc Ensuite / Hardwood Floor / Cathedral Ceiling
3rd Br
3.66 x 3.05W/I Closet / 5 Pc Bath / Hardwood Floor
Exterior
Features
Parking
Garage spaces 2
Garage type Attached
Other parking spaces 2
Total parking spaces 4
Property History
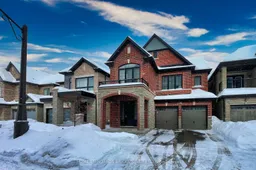 40
40Get up to 1% cashback when you buy your dream home with Wahi Cashback

A new way to buy a home that puts cash back in your pocket.
- Our in-house Realtors do more deals and bring that negotiating power into your corner
- We leverage technology to get you more insights, move faster and simplify the process
- Our digital business model means we pass the savings onto you, with up to 1% cashback on the purchase of your home
