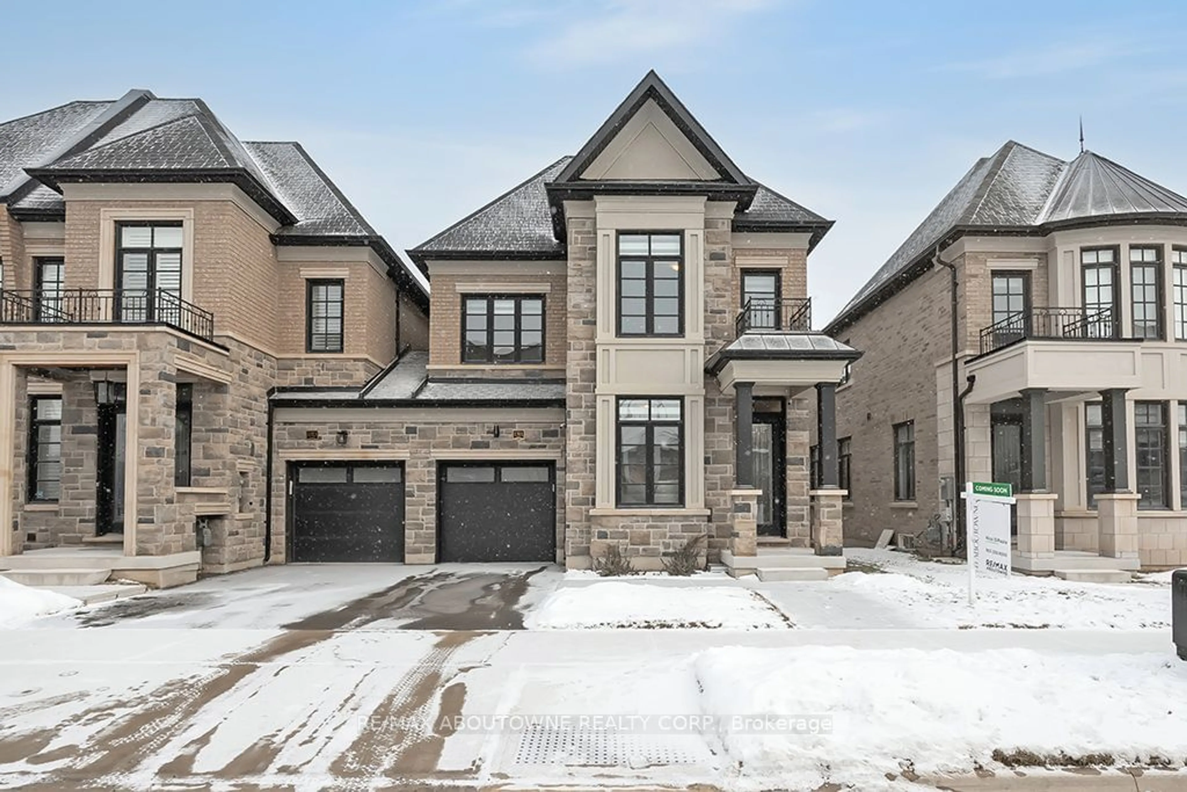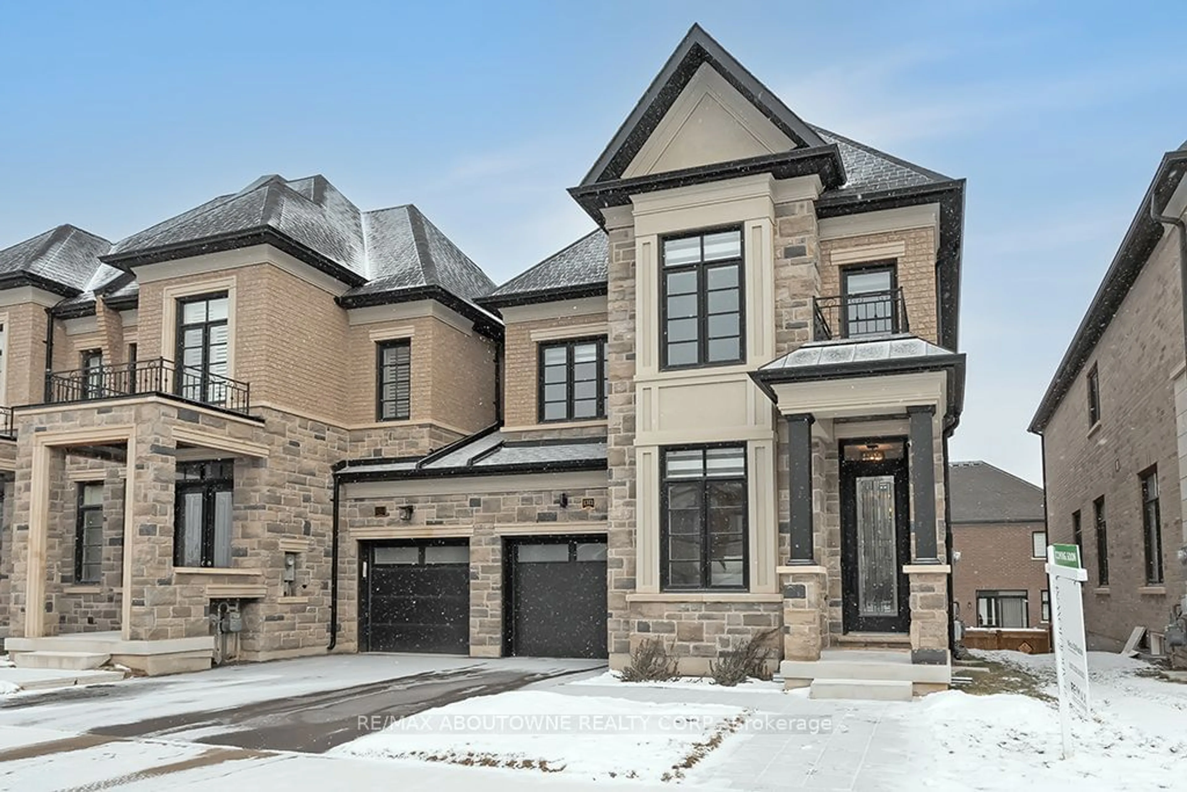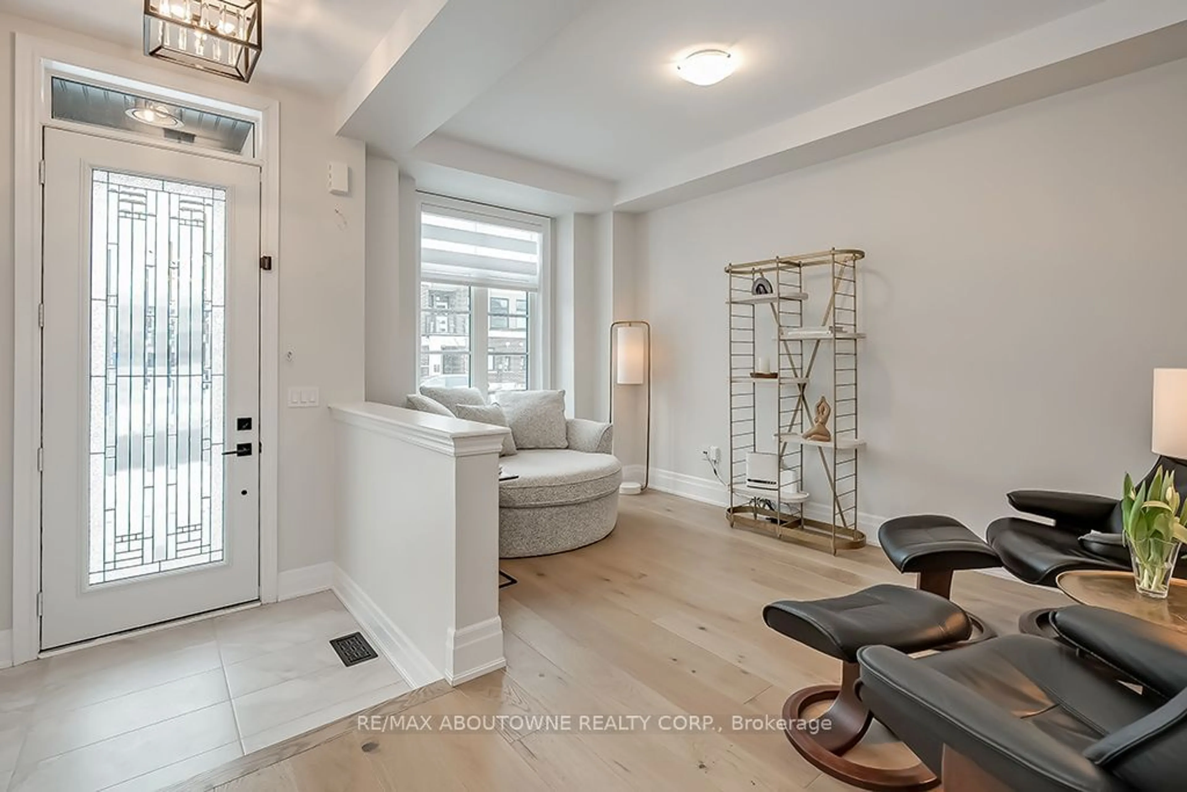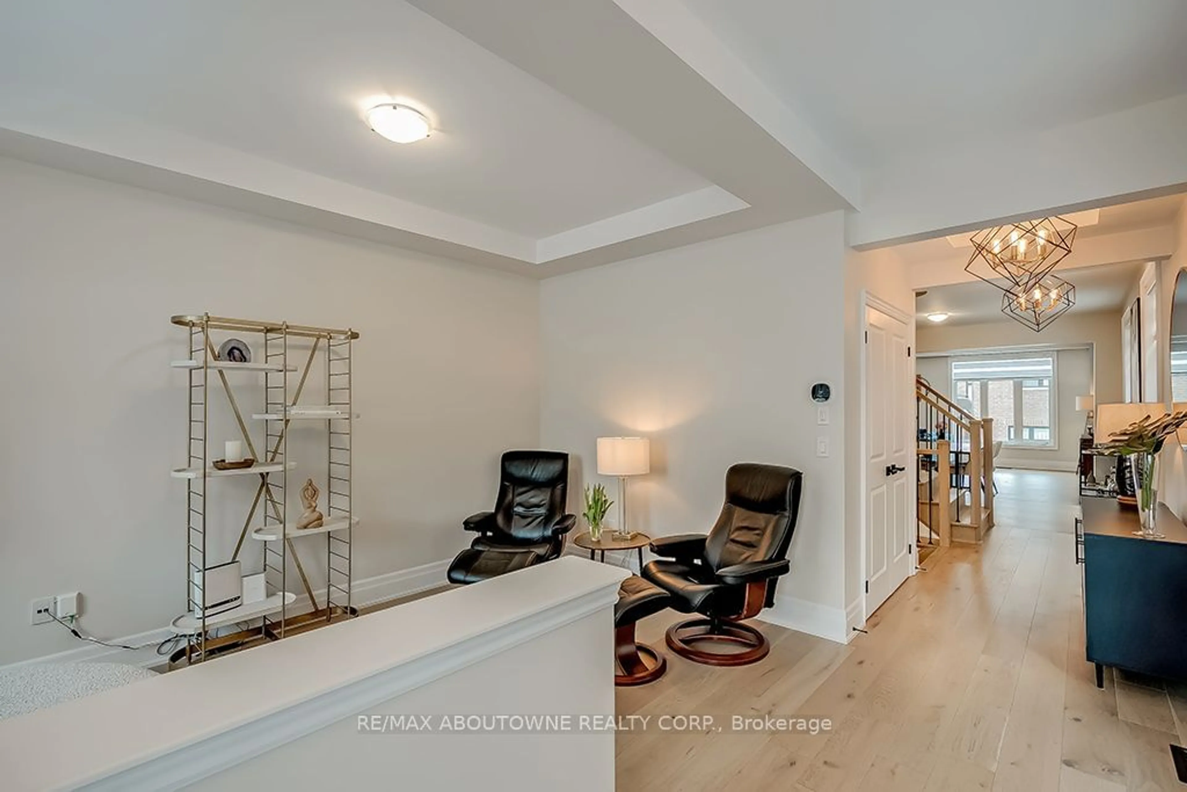1311 Merton Rd, Oakville, Ontario L6M 5L8
Contact us about this property
Highlights
Estimated ValueThis is the price Wahi expects this property to sell for.
The calculation is powered by our Instant Home Value Estimate, which uses current market and property price trends to estimate your home’s value with a 90% accuracy rate.Not available
Price/Sqft$788/sqft
Est. Mortgage$7,516/mo
Tax Amount (2024)$6,725/yr
Days On Market2 days
Description
Welcome to this beautifully upgraded 2437sqft semi-detached end-unit home, located in a desirable new neighbourhood in Glen Abbey, across from Bronte Creek Park and minutes away from Bronte Harbour. This unique property is only attached to the neighbouring home by the garage, providing added privacy and a detached-home feel. Featuring 9' ceilings, 3 bedrooms, and 3 baths, this spacious home is perfect for growing families or those in need of extra space. Inside, you'll find oak hardwood floors throughout and an open-concept layout that invites natural light through large windows. The home includes rough-in security on windows and doors for added peace of mind, as well as a central vacuum system for convenience. The garage has been upgraded with a new energy-efficient, insulated door (2023), premium epoxy flooring (2023), and a proslat wall system for customizable storage. Upstairs, you'll find the laundry room for added convenience, 3 spacious bedrooms and 2 bathrooms. The primary suite boasts two walk-in closets and a spa-like 5-piece ensuite. The walk-out basement offers a rough-in for an extra bathroom, cold room and additional living space with endless possibilities, including rental income. Enjoy quick access to highways (QEW/407), GO station, parks, trails, and golf courses.
Upcoming Open House
Property Details
Interior
Features
Exterior
Features
Parking
Garage spaces 1
Garage type Attached
Other parking spaces 1
Total parking spaces 2
Property History
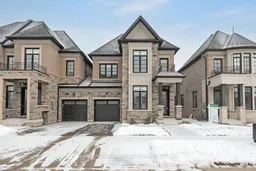 39
39Get up to 1% cashback when you buy your dream home with Wahi Cashback

A new way to buy a home that puts cash back in your pocket.
- Our in-house Realtors do more deals and bring that negotiating power into your corner
- We leverage technology to get you more insights, move faster and simplify the process
- Our digital business model means we pass the savings onto you, with up to 1% cashback on the purchase of your home
