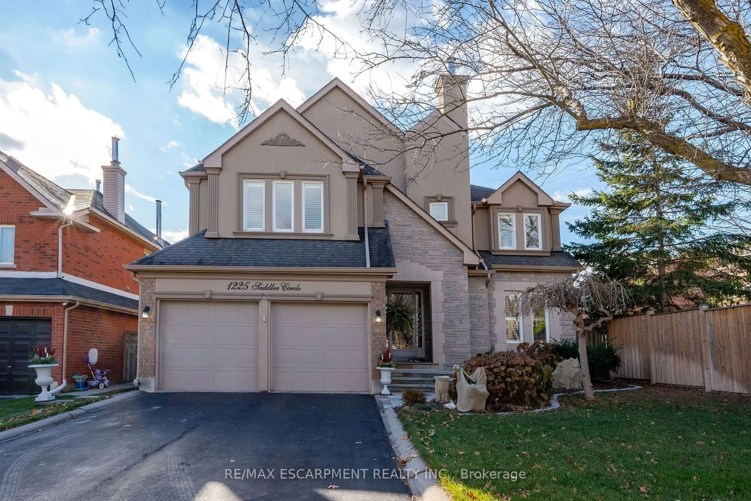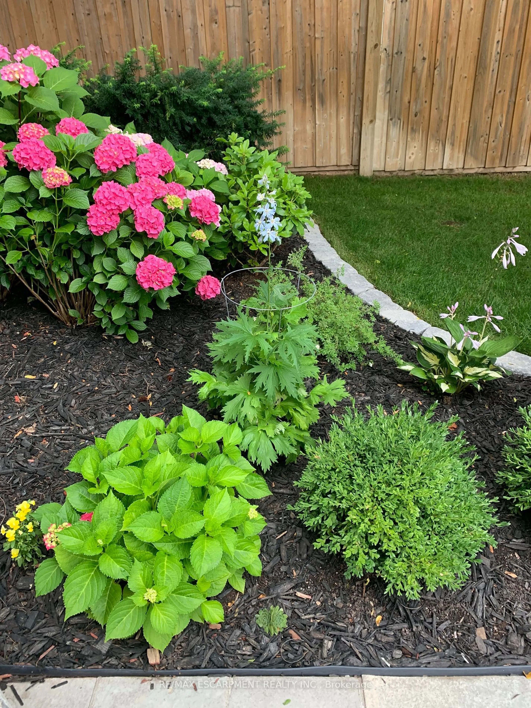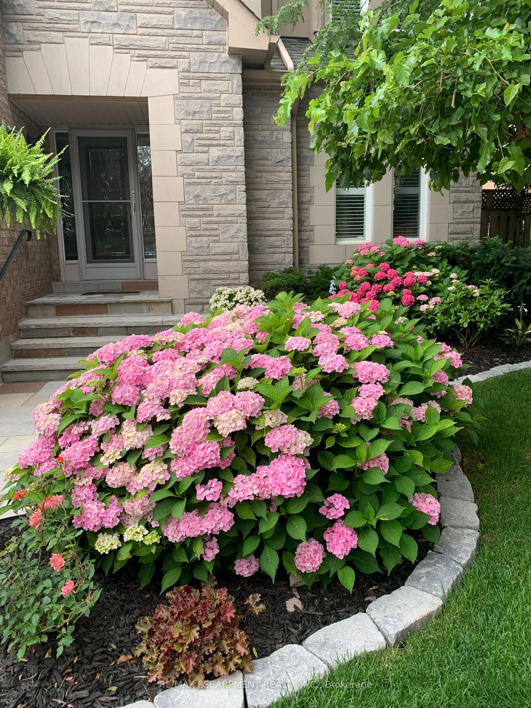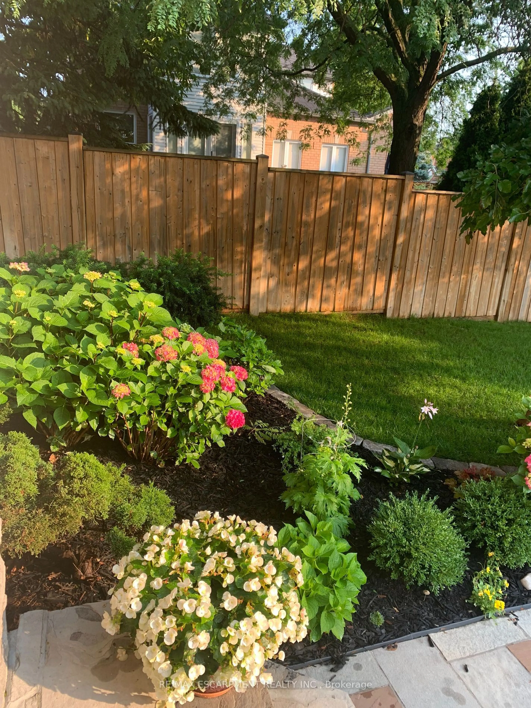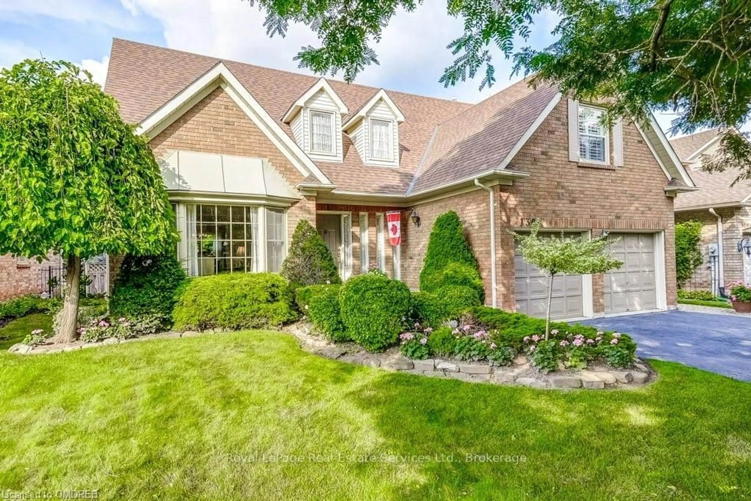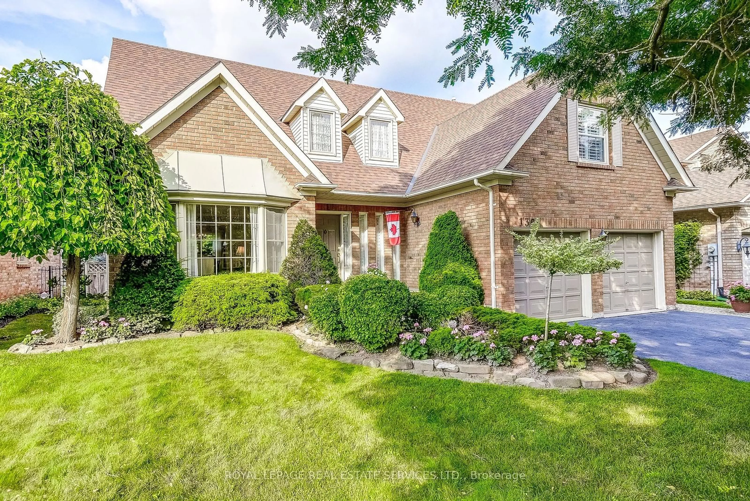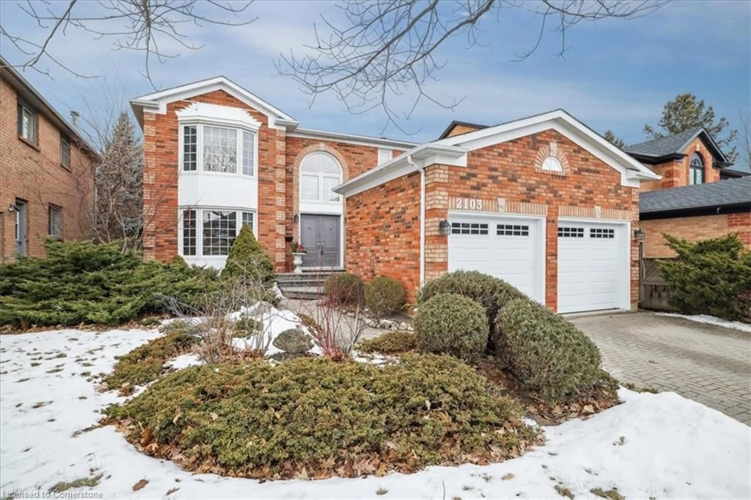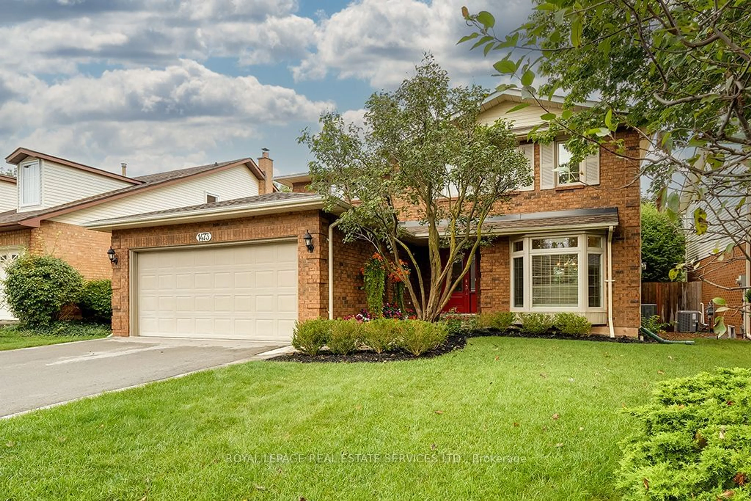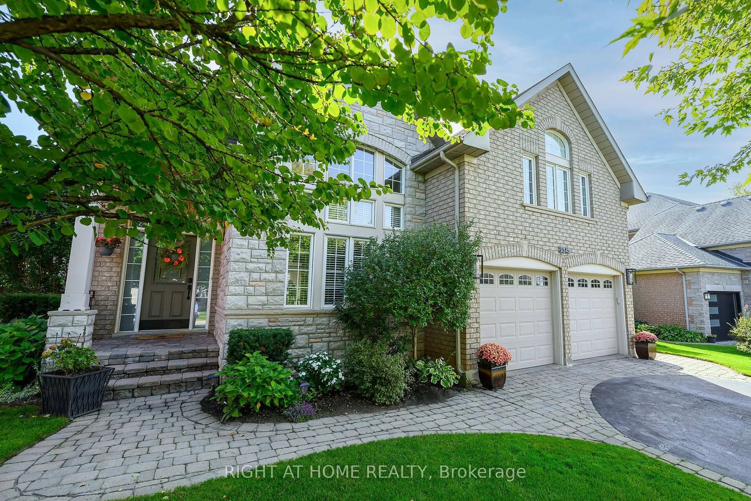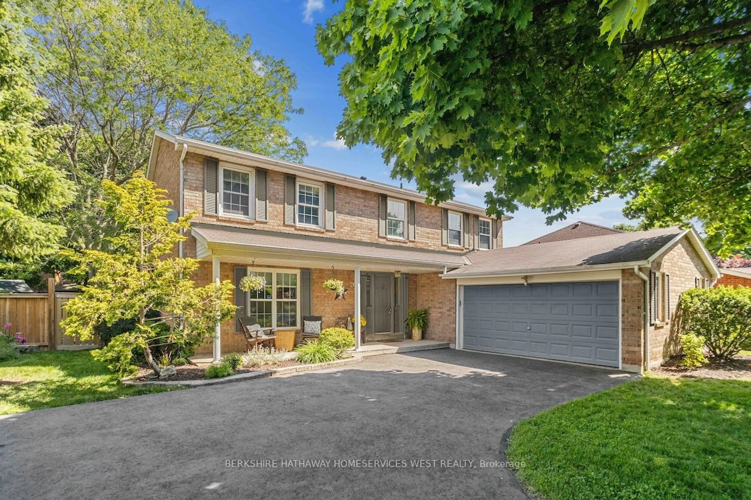1225 Saddler Circ, Oakville, Ontario L6M 2X5
Contact us about this property
Highlights
Estimated ValueThis is the price Wahi expects this property to sell for.
The calculation is powered by our Instant Home Value Estimate, which uses current market and property price trends to estimate your home’s value with a 90% accuracy rate.Not available
Price/Sqft$586/sqft
Est. Mortgage$8,130/mo
Tax Amount (2024)$7,226/yr
Days On Market21 days
Description
Set on a premium 50 x 150 foot deep lot with a large, private, lush and beautifully landscapes backyard. Located on a quiet, mature street in Glen Abbey, this spacious 2-story home offers 4161 sq. ft. of living space, and a finished basement with an in-law/nanny suite with full kitchen featuring stainless steel appliances and an oversized deck with a hardtop gazebo. The bright kitchen includes stainless steel appliances, three skylights, built-in stainless steel appliances and a spacious breakfast area. Hardwood floors throughout, and both the formal living room and den have their own gas fireplaces. The master suite boasts an ensuite with a jacuzzi tub and two large walk-in closets. Recent updates include a new washer & dryer (2024), a renovated kitchen (2022), and an irrigation system. With 4 parking spots and a double attached garage, this home is conveniently located near hospitals, schools, parks, the Go station, highways, and shopping. Many upgrades including full irrigation system,Exterior stucco, fascia and eaves throughs, crown moldings, upgraded insulation and power attic ventilator **EXTRAS** NONE
Upcoming Open Houses
Property Details
Interior
Features
Main Floor
Living
3.56 x 5.49Fireplace / Hardwood Floor
Family
3.56 x 5.49Hardwood Floor
Dining
3.56 x 5.49Hardwood Floor
Kitchen
3.66 x 3.71Skylight / Breakfast Area
Exterior
Features
Parking
Garage spaces 2
Garage type Attached
Other parking spaces 4
Total parking spaces 6
Property History
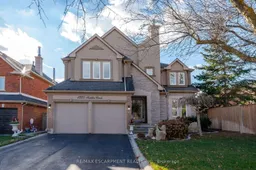 37
37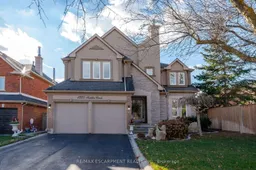
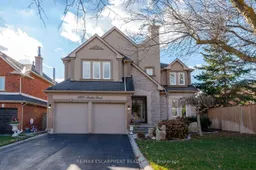
Get up to 1% cashback when you buy your dream home with Wahi Cashback

A new way to buy a home that puts cash back in your pocket.
- Our in-house Realtors do more deals and bring that negotiating power into your corner
- We leverage technology to get you more insights, move faster and simplify the process
- Our digital business model means we pass the savings onto you, with up to 1% cashback on the purchase of your home
