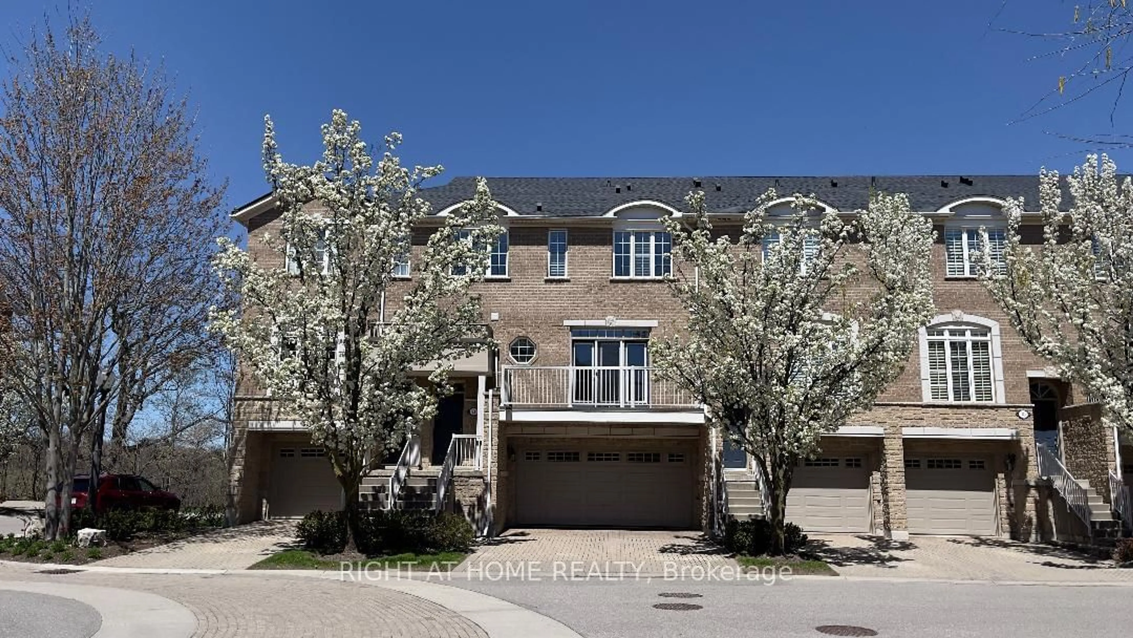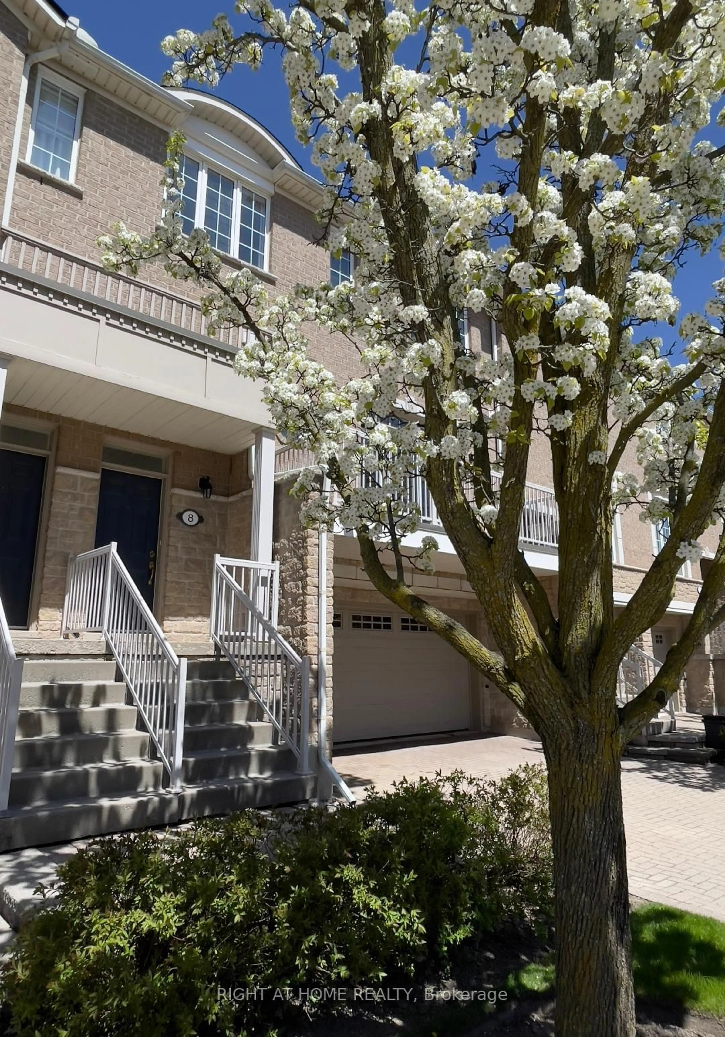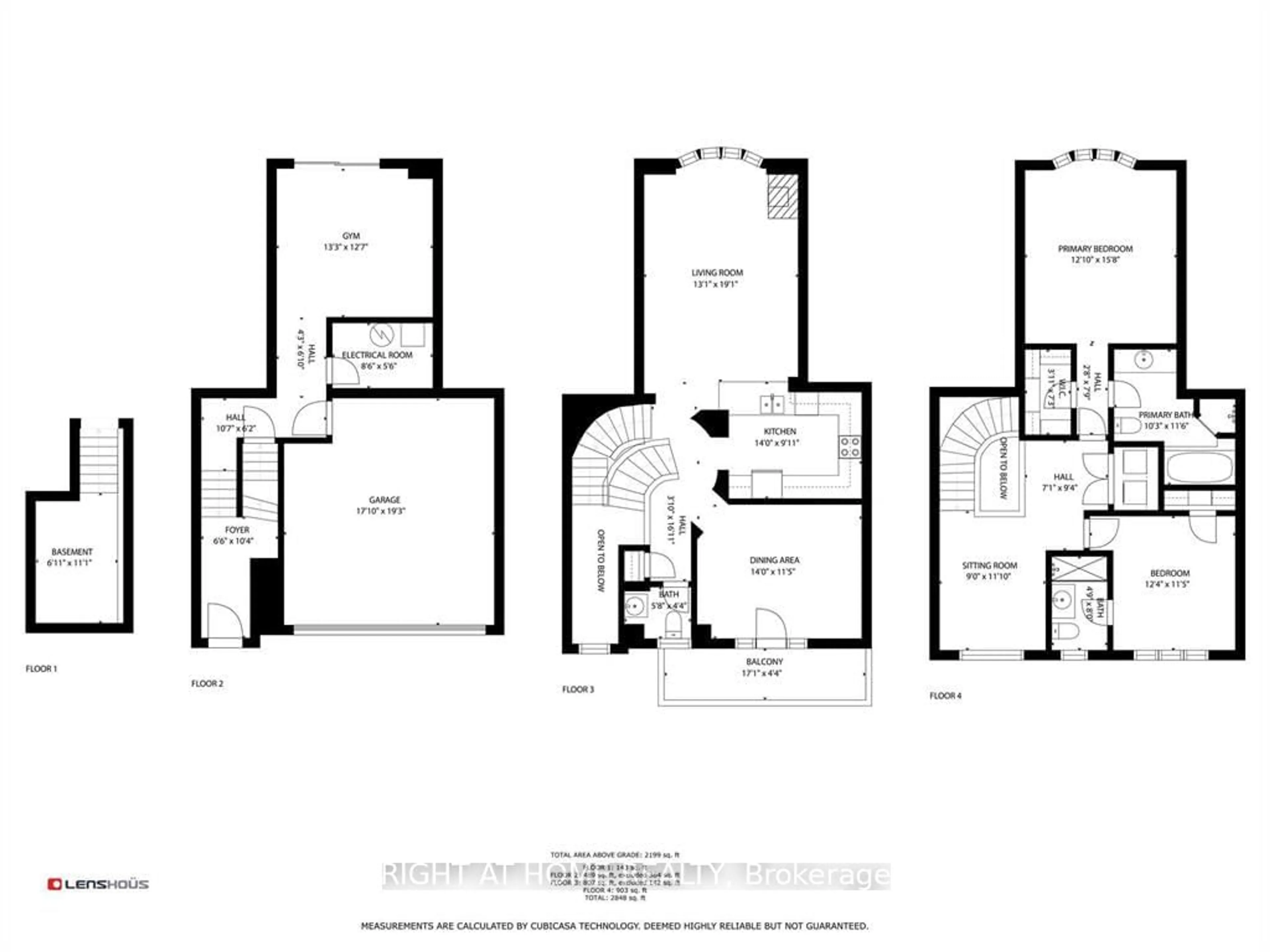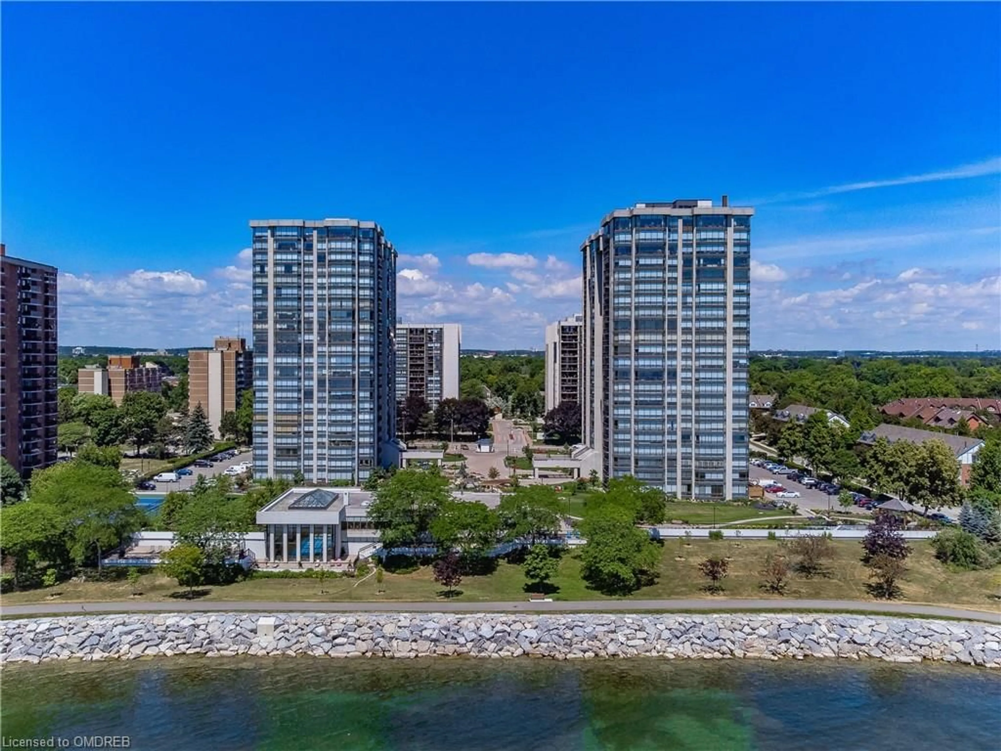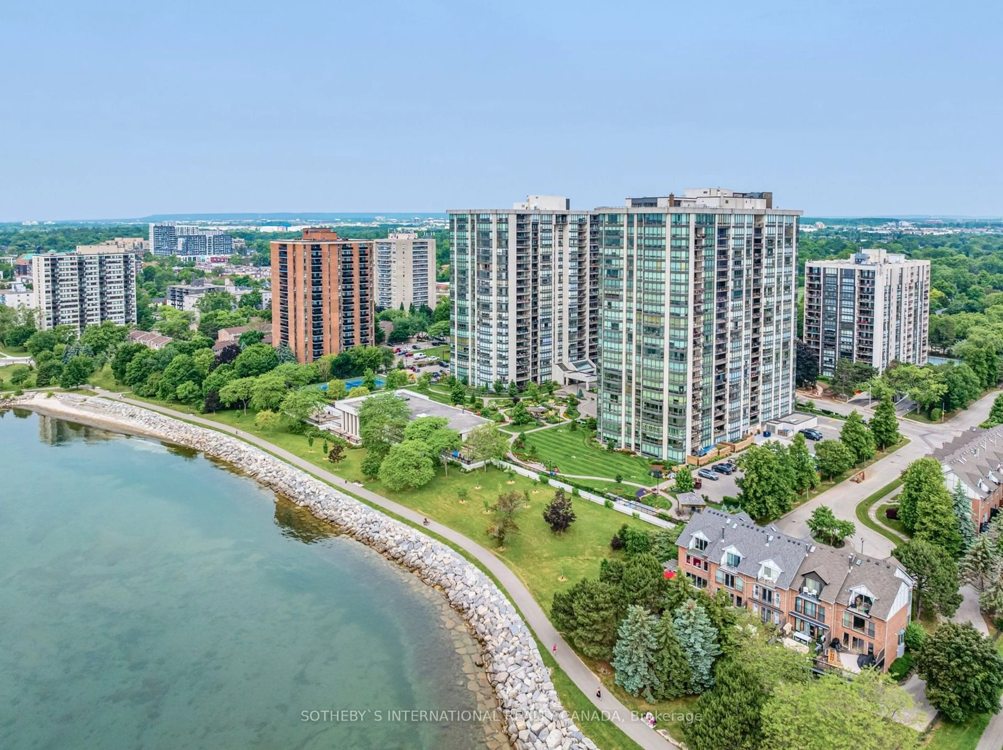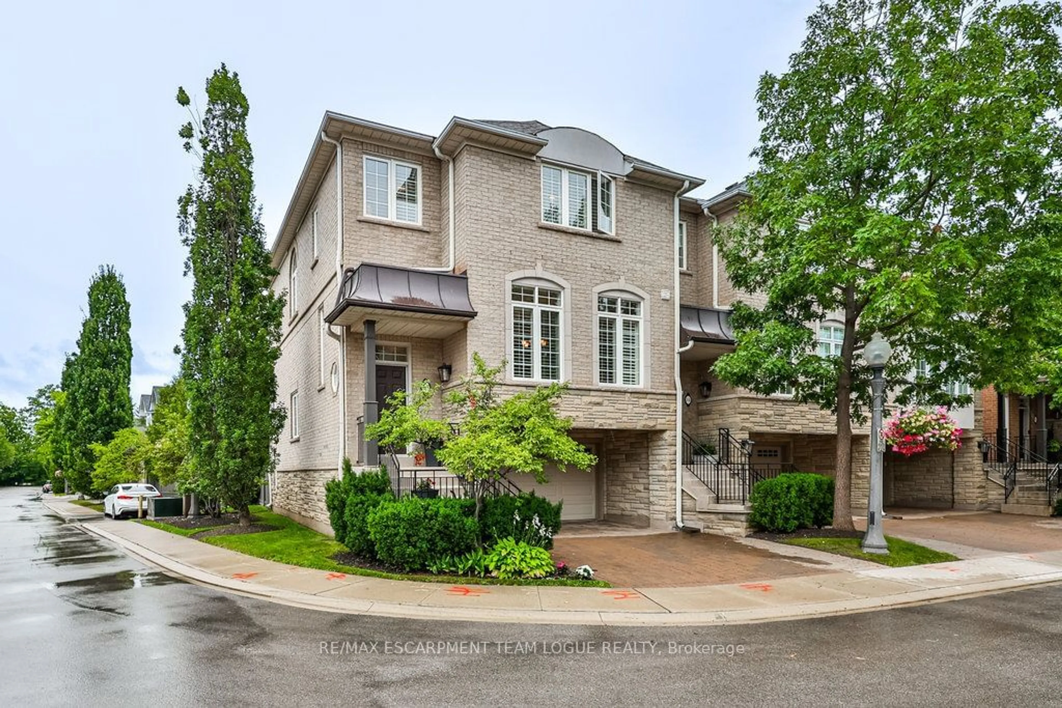1169 Dorval Dr #8, Oakville, Ontario L6M 4V7
Contact us about this property
Highlights
Estimated ValueThis is the price Wahi expects this property to sell for.
The calculation is powered by our Instant Home Value Estimate, which uses current market and property price trends to estimate your home’s value with a 90% accuracy rate.Not available
Price/Sqft$566/sqft
Est. Mortgage$5,149/mo
Maintenance fees$477/mo
Tax Amount (2024)$4,870/yr
Days On Market78 days
Description
This Gorgeous Condo TH is nestled on the bank of beautiful Sixteen Mile Creek. It invites you to experience the perfect blend of urban convenience and natural beauty. The main floor features a 9' ceiling, hardwood floors, crown moulding, and a gas fireplace. Kitchen w/ SS appliances, stone backsplash & breakfast bar. Beautiful formal dining room w/o to the balcony. The upper floor has a primary room w/ a 5pc ensuite and a balcony facing to the valley, 2nd bedroom w/a 4pc ensuite, a large and brighter den, and a laundry closet. The ground-floor living room can be used as 3rd bedroom or a home office. The large lower locker room can be converted to a full bathroom and laundry. Double garage and double driveway, total 4 cars private parking spaces. This is the best-maintained condo TH communities in Oakville.
Property Details
Interior
Features
2nd Floor
Great Rm
5.46 x 4.00Fireplace / Hardwood Floor / Crown Moulding
Dining
5.00 x 3.67W/O To Balcony / Hardwood Floor / Crown Moulding
Kitchen
3.36 x 2.85Breakfast Bar / Vinyl Floor / Stainless Steel Appl
Exterior
Features
Parking
Garage spaces 2
Garage type Built-In
Other parking spaces 2
Total parking spaces 4
Condo Details
Amenities
Visitor Parking
Inclusions
Property History
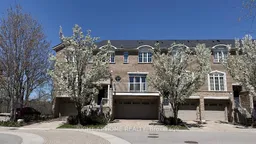 27
27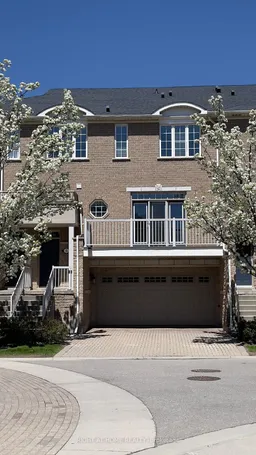 27
27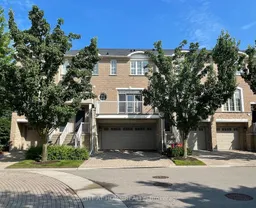 28
28Get up to 1% cashback when you buy your dream home with Wahi Cashback

A new way to buy a home that puts cash back in your pocket.
- Our in-house Realtors do more deals and bring that negotiating power into your corner
- We leverage technology to get you more insights, move faster and simplify the process
- Our digital business model means we pass the savings onto you, with up to 1% cashback on the purchase of your home
