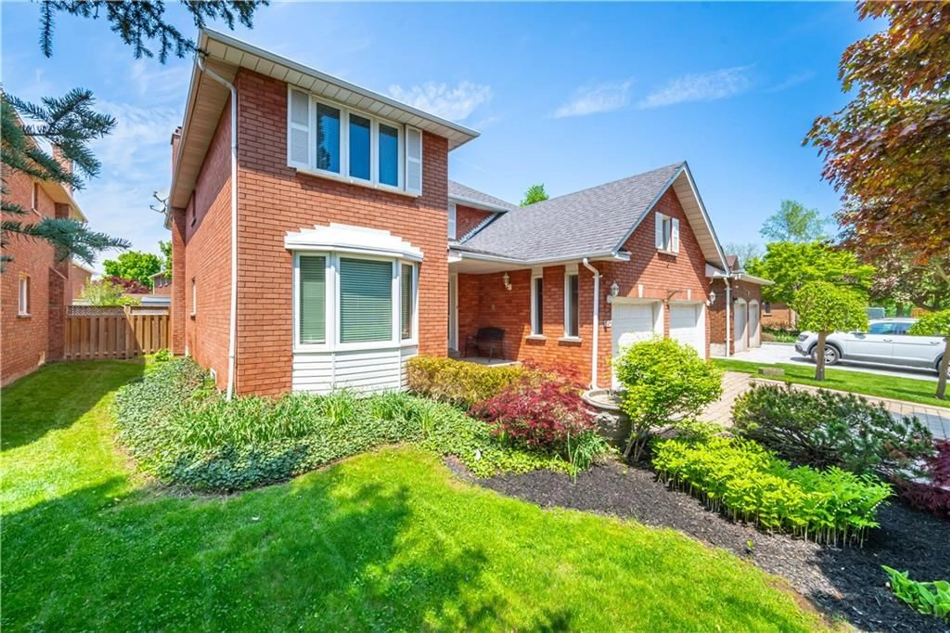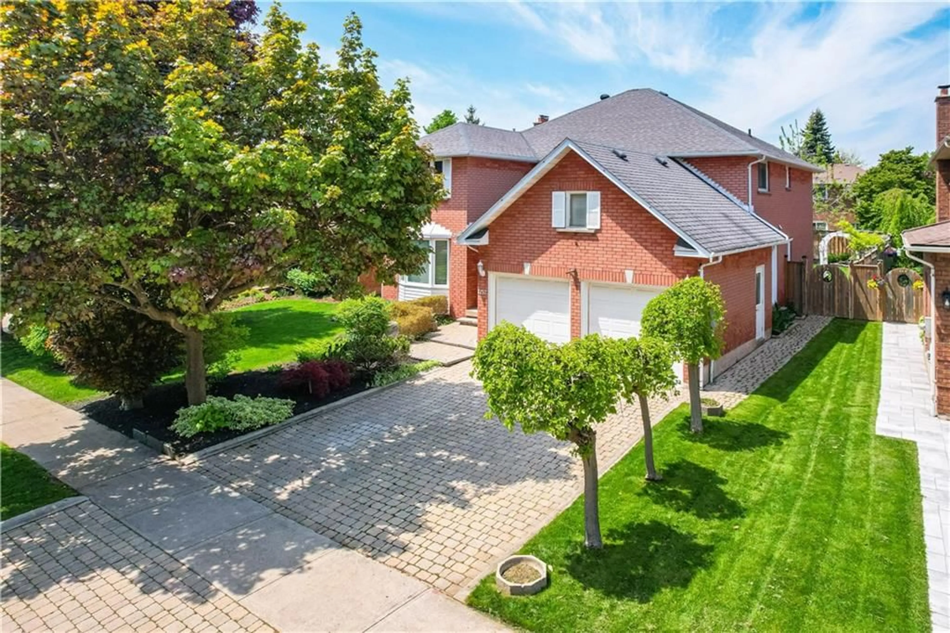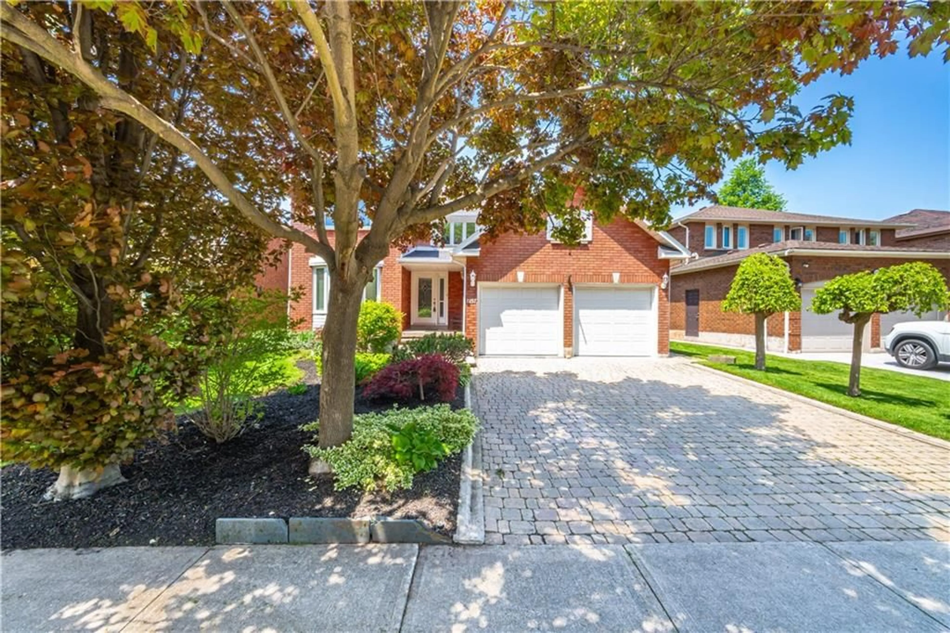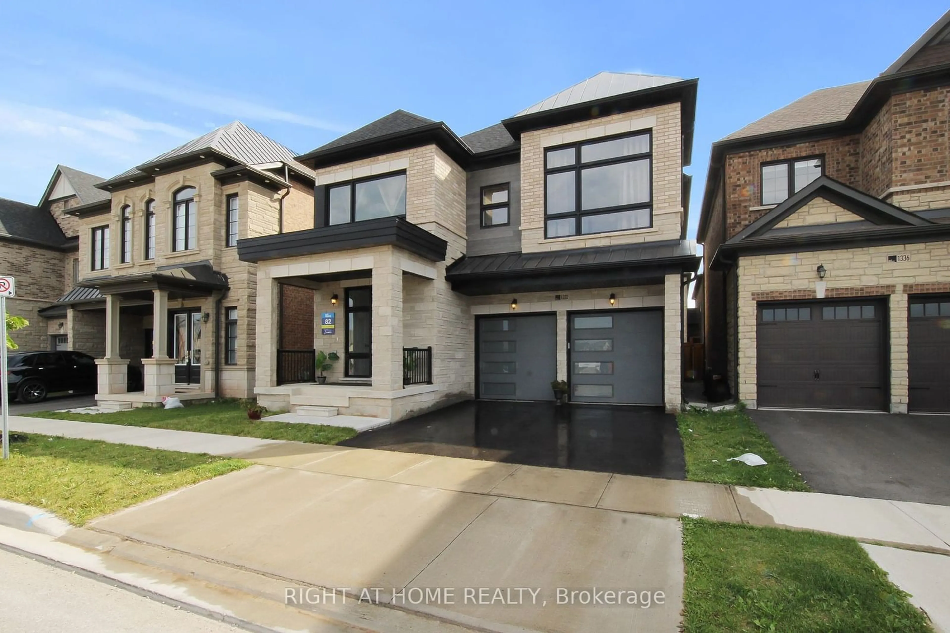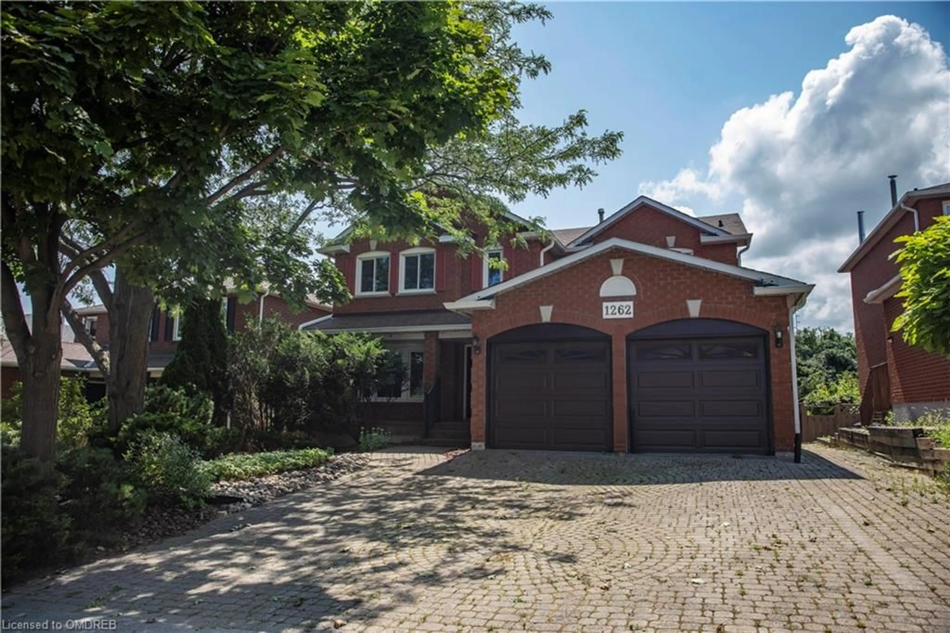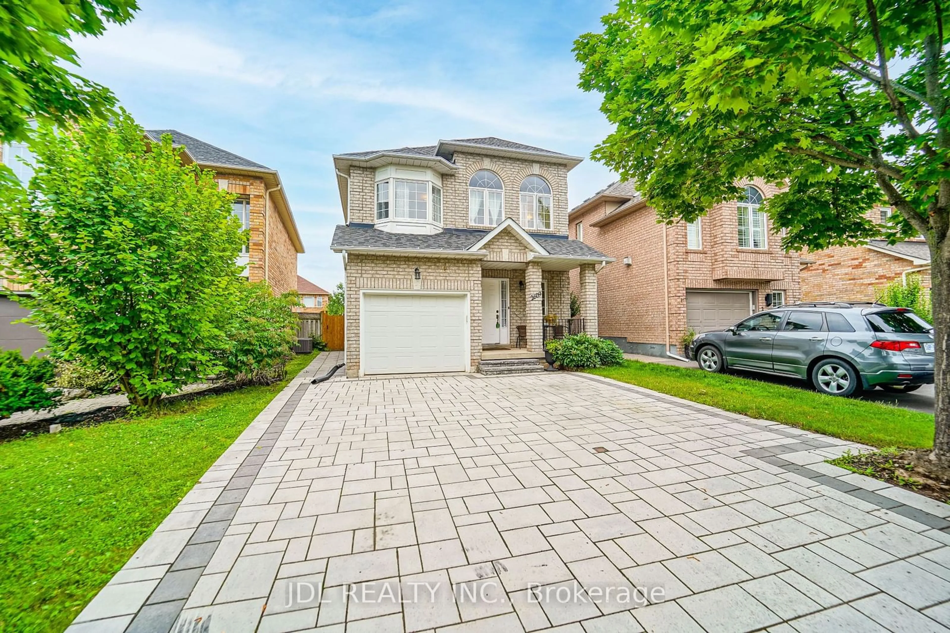1157 BEECHGROVE Cres, Oakville, Ontario L6M 2B3
Contact us about this property
Highlights
Estimated ValueThis is the price Wahi expects this property to sell for.
The calculation is powered by our Instant Home Value Estimate, which uses current market and property price trends to estimate your home’s value with a 90% accuracy rate.$1,705,000*
Price/Sqft$679/sqft
Days On Market67 days
Est. Mortgage$8,589/mth
Tax Amount (2023)$6,297/yr
Description
Nestled in the prestigious Glen Abbey neighbourhood, this stunning 4-bedroom, 2.5-bath home has 4475sqft of living space and offers an unparalleled living experience. The spacious main floor features a bright living and dining area, family room w/fireplace, and a dedicated office perfect for remote work or study. The beautifully updated, eat-in kitchen boasts modern appliances and ample counter space, perfect for culinary enthusiasts. Convenience is key with a main floor laundry room, inside entry to the double car garage, and interlock driveway with parking for 2 vehicles. Upstairs, the primary suite is a true retreat, complete with 5pc ensuite bath and walk-in closet with a bonus area perfect for an office, exercise space or sitting area. Three additional bedrooms provide ample space for family and guests, complemented by a full 4pc bath. The finished basement offers versatility, featuring a large recreation room w/fireplace, an entertainment area perfect for movie nights, and a large den that can serve as a playroom, home gym, or additional office space. Outside, the beautifully landscaped yard offers a private deck perfect for outdoor dining and relaxation. Enjoy the best of suburban living with close proximity to top-rated schools, parks, Glen Abbey golf course, and shopping. Don't miss this rare opportunity to own a dream home in Glen Abbey, where elegance meets comfort in a highly sought-after community.
Property Details
Interior
Features
2 Floor
Living Room
17 x 11Family Room
17 x 11Family Room
17 x 11Office
11 x 10Exterior
Features
Parking
Garage spaces 2
Garage type Attached, Interlock
Other parking spaces 2
Total parking spaces 4
Property History
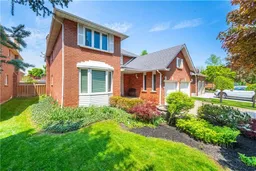 50
50Get up to 1% cashback when you buy your dream home with Wahi Cashback

A new way to buy a home that puts cash back in your pocket.
- Our in-house Realtors do more deals and bring that negotiating power into your corner
- We leverage technology to get you more insights, move faster and simplify the process
- Our digital business model means we pass the savings onto you, with up to 1% cashback on the purchase of your home
