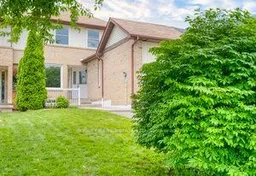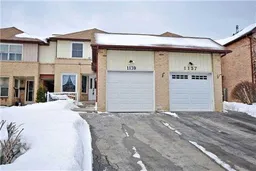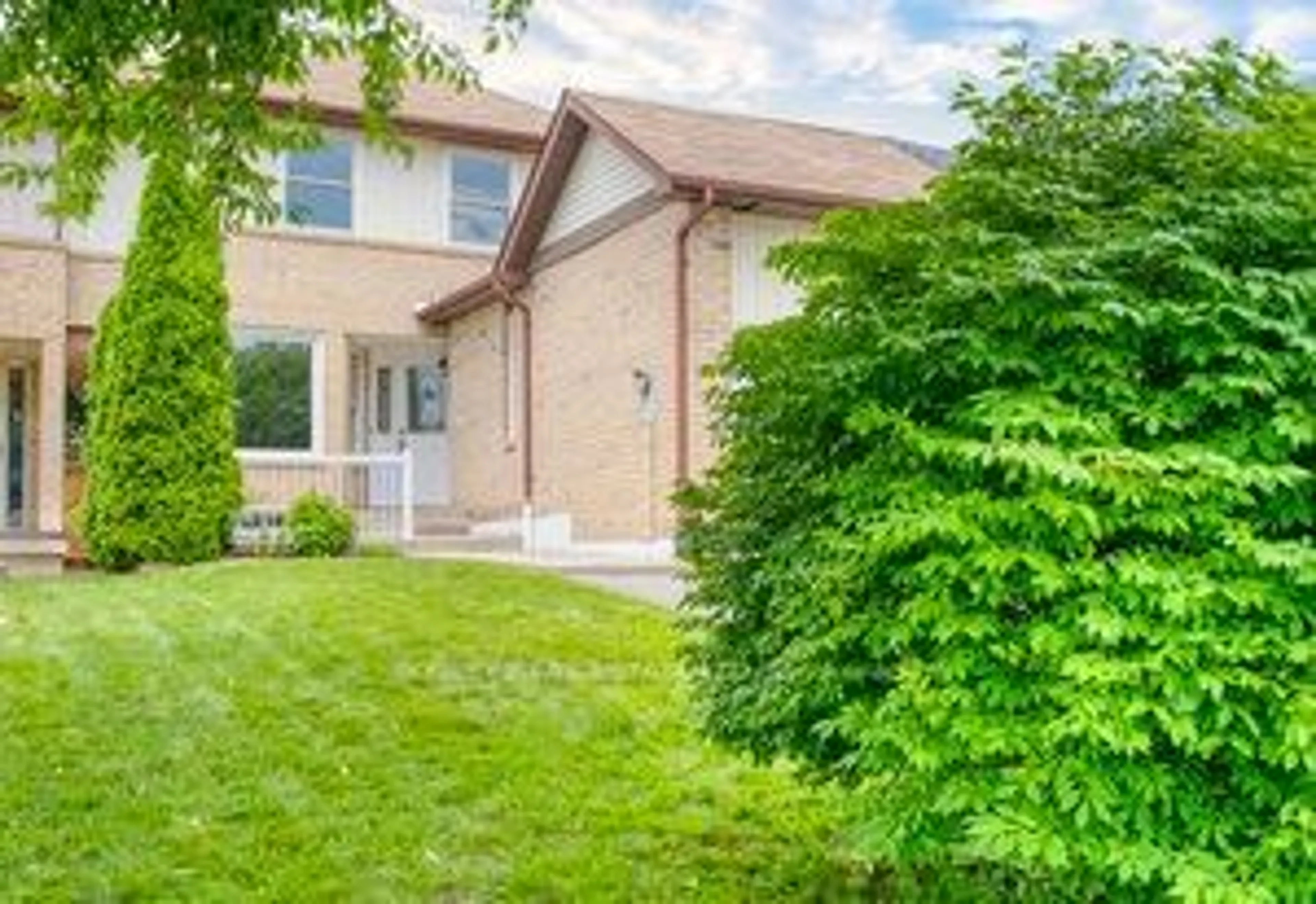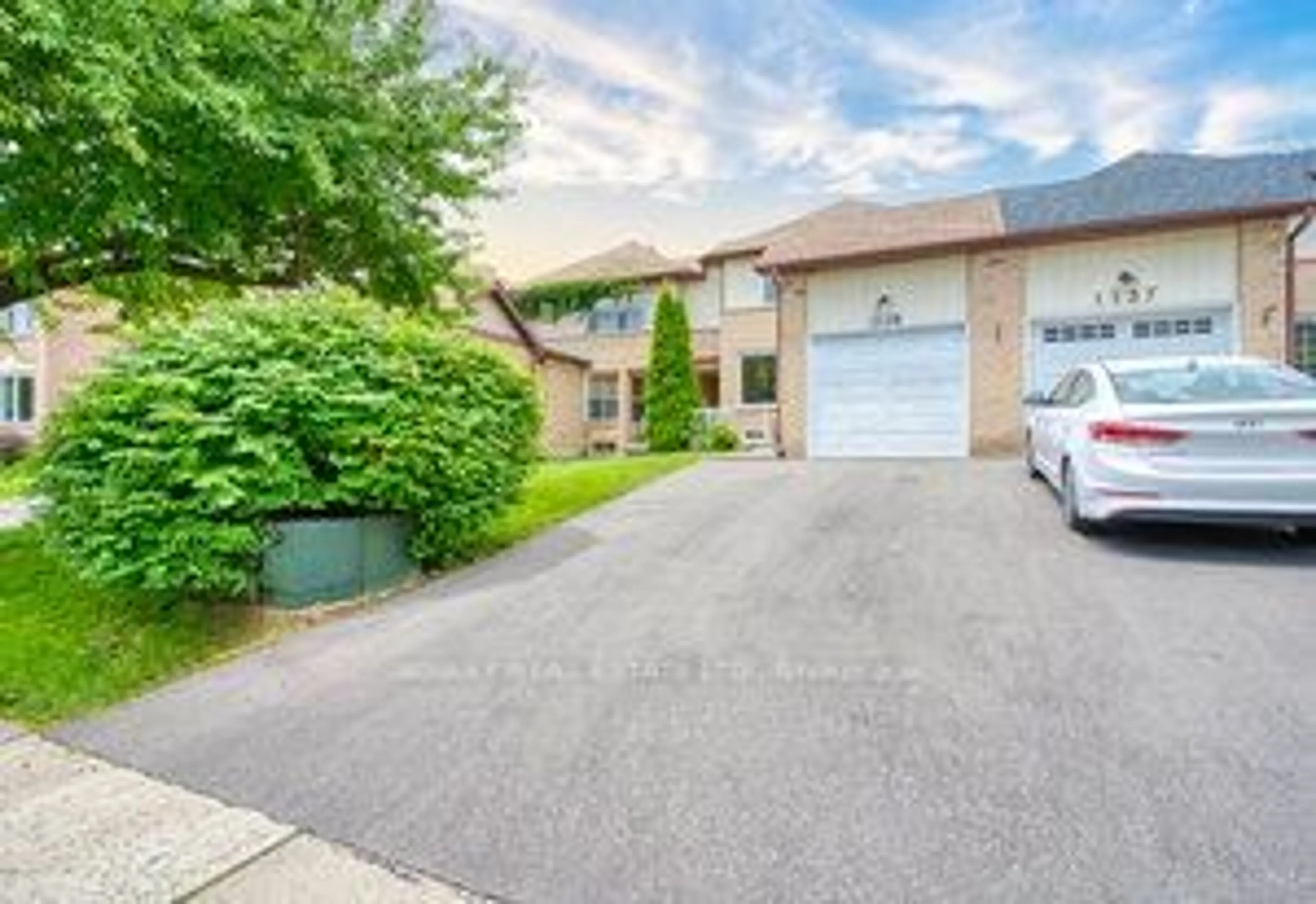1139 Springbrook Cres, Oakville, Ontario L6M 2C9
Contact us about this property
Highlights
Estimated ValueThis is the price Wahi expects this property to sell for.
The calculation is powered by our Instant Home Value Estimate, which uses current market and property price trends to estimate your home’s value with a 90% accuracy rate.$961,000*
Price/Sqft-
Days On Market12 days
Est. Mortgage$4,071/mth
Tax Amount (2023)$3,730/yr
Description
BEST PRICED - NO BIDDING WARS -Outstanding value In prime Glen Abbey. This sun filled home is perfect for anyone looking to get into a sought after Community. Large, bright eat-in sized KITCHEN With BREAKFAST AREA. Generous sized LIVING and DINING Rooms, with walk out to pretty, landscaped, fenced yard. The second level has 3 very spacious bedrooms with loads of closet space, each with sun filled views of the yard. Finished lower level offers a FAMILY ROOM, OFFICE or den with separate LAUNDRY area and additional storage. Easy access to rear yard from both the side of the home and thru the garage. The convenience of this location is perfect. Close to Go Train & Hwys, Oakville Hospital, Monastery Bakery, Glen Abbey Rec. Centre, Library And the Iconic Glen Abbey Golf Course. Steps to Trails, Parks, Playground, Convenience Store, T-D Bank, French Bakery, Pizza, Shawarma, Veterinary Clinic, Walk-In Clinic and Pharmacy. PLEASE NOTE The photos with furniture are virtually staged.
Property Details
Interior
Features
Main Floor
Breakfast
2.52 x 2.44O/Looks Frontyard
Living
4.81 x 3.35O/Looks Garden / Laminate
Dining
3.44 x 2.28W/O To Garden / Laminate
Kitchen
4.06 x 2.52Eat-In Kitchen
Exterior
Features
Parking
Garage spaces 1
Garage type Attached
Other parking spaces 2
Total parking spaces 3
Property History
 40
40 20
20Get up to 1% cashback when you buy your dream home with Wahi Cashback

A new way to buy a home that puts cash back in your pocket.
- Our in-house Realtors do more deals and bring that negotiating power into your corner
- We leverage technology to get you more insights, move faster and simplify the process
- Our digital business model means we pass the savings onto you, with up to 1% cashback on the purchase of your home

