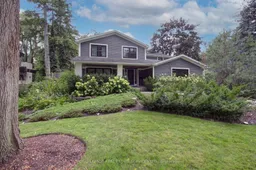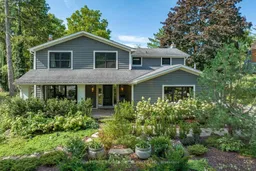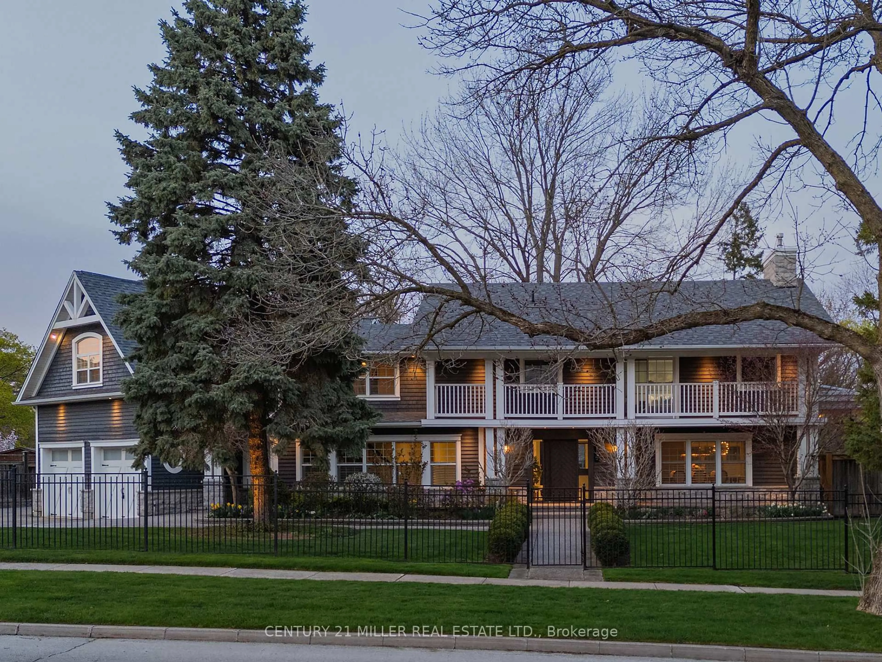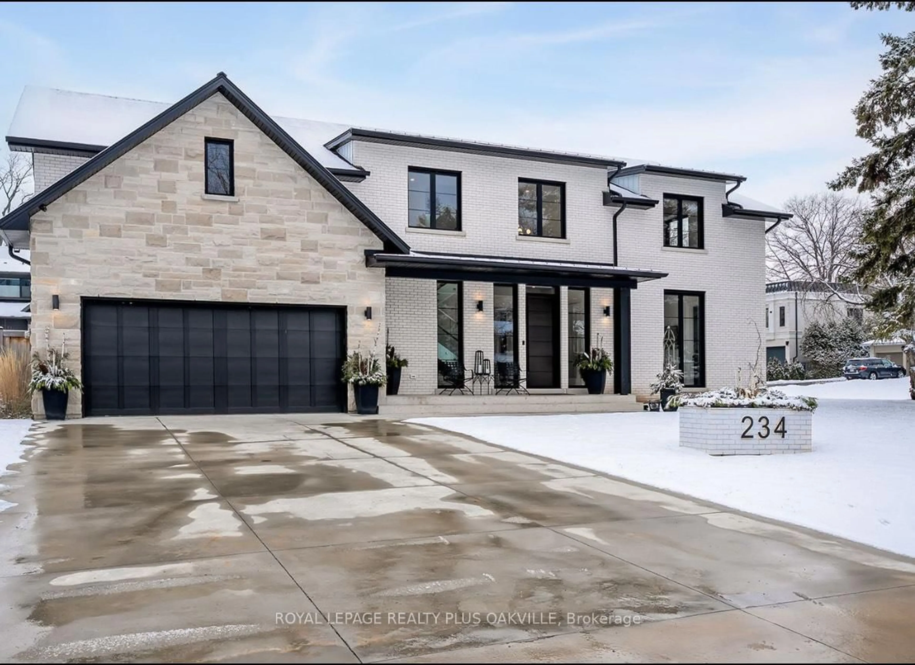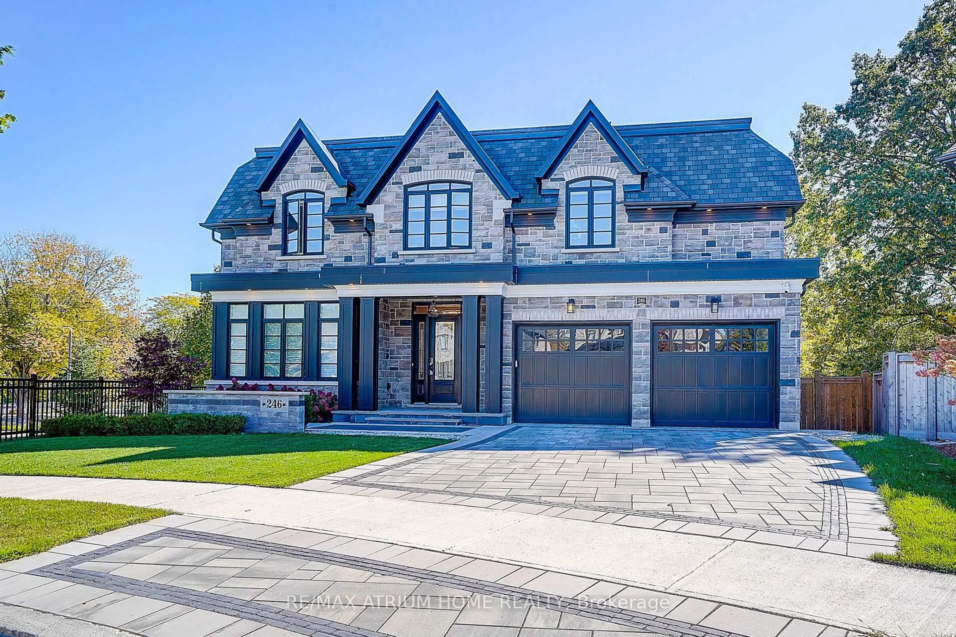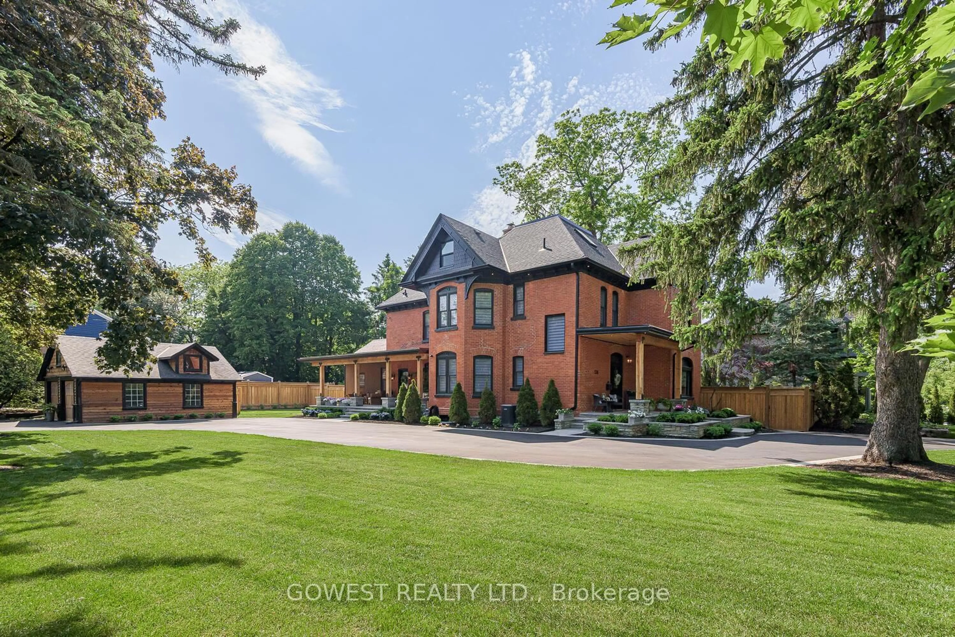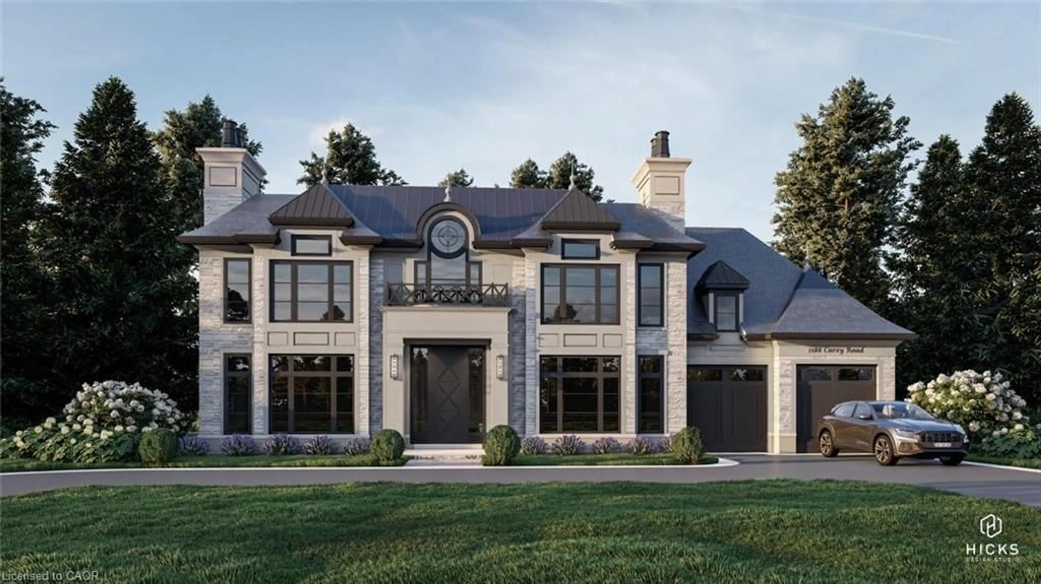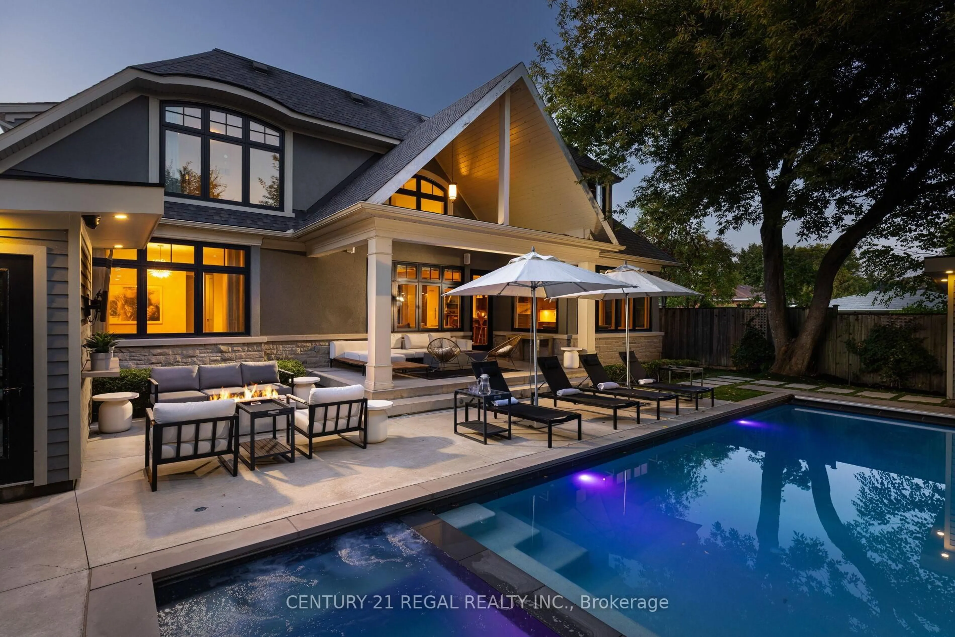Welcome to 446 Copeland Court, an inviting family home, on a quiet court in the coveted Morrison area of South East Oakville! Located within walking distance to Downtown Oakville, the Lakefront and top public and private schools, this home is situated on a rare West facing 1/3 acre. A professionally designed, low-maintenance perennial front yard with an equally gorgeous backyard paradise features an oversized marbelite-lined pool, built in hot tub, cabana, pool house, fire pit, basement walk-out and a cedar lined covered patio with gas fireplace. A space that exudes comfort and welcomes late night catch ups with loved ones! Inside is a warm 5-bedroom home with plenty of places to congregate or seek privacy. Generous principal rooms are flooded with light from oversized windows. The open concept kitchen is the heart of the home, with built-in appliances, new hardwood flooring, and a walkout to the covered patio. Another walkout is from the cozy family room with exposed beams, wood burning fireplace and private French doors. Upstairs are 5 spacious bedrooms, including a master retreat with custom spa-like ensuite and oversized dressing room. The fully finished walkout basement is exceptionally large with multiple areas for entertaining, fitness, playroom or art/design studio and can easily incorporate a nanny suite. Other notables: 5 fireplaces; updated flooring, lighting, windows, HVAC/AC; oak staircase; 3 full bathrooms; and laundry facilities next to the basement walk-out. Full details and refinements attached to listing. This deceptively large Eastlake treasure is not to be missed!
Inclusions: fridge, JennAir stove, Whirlpool dishwasher, LG washer, Samsung dryer, upright freezer in basement, light fixtures, window coverings (excluding white curtains in the front bedroom), GDO + 2 remotes, pool equipment (incl. brand new pool heater), irrigation system
