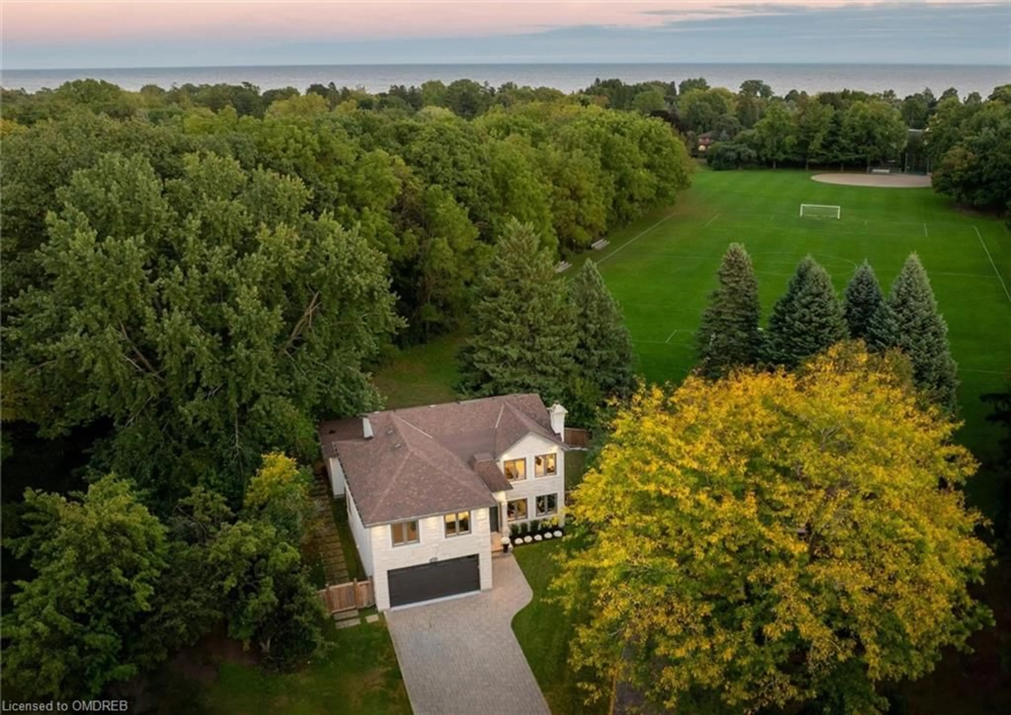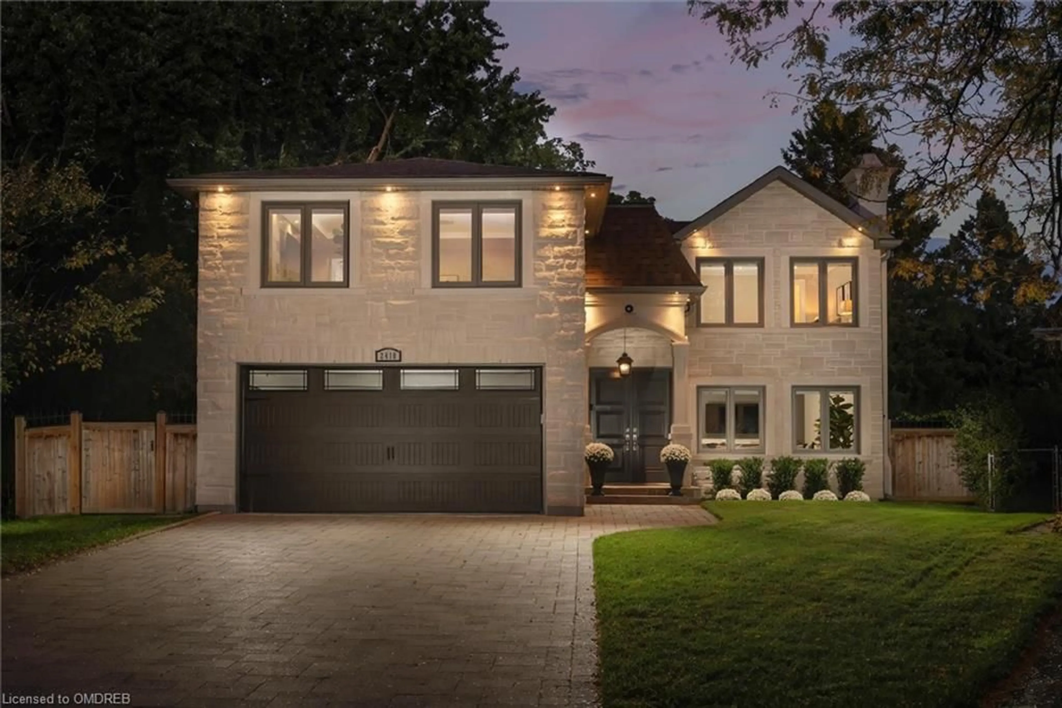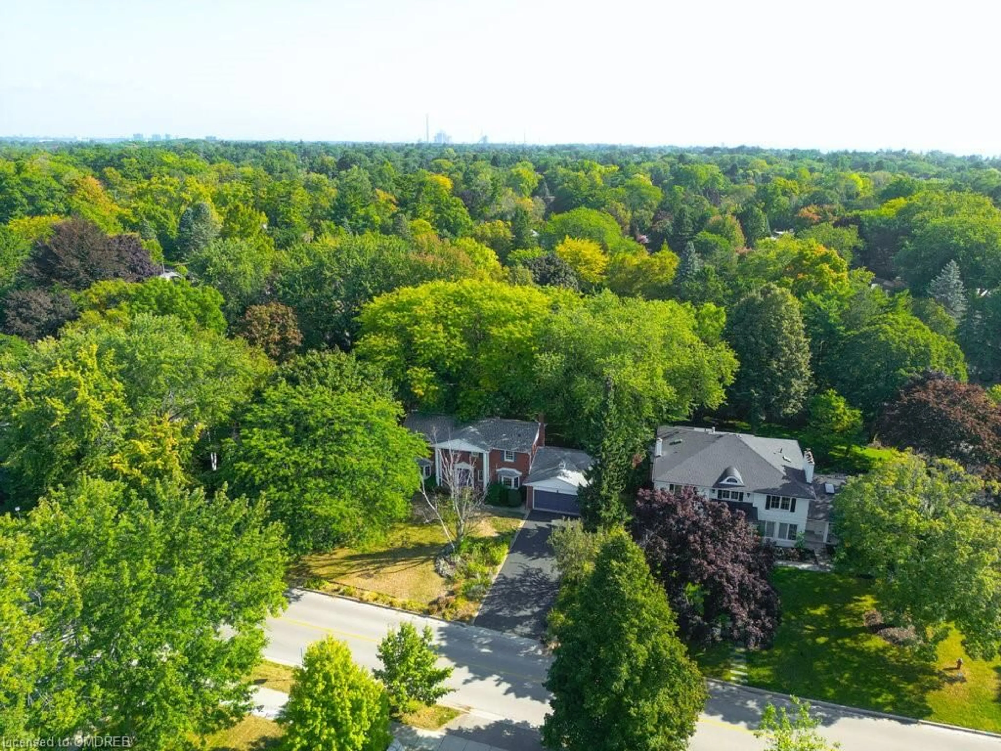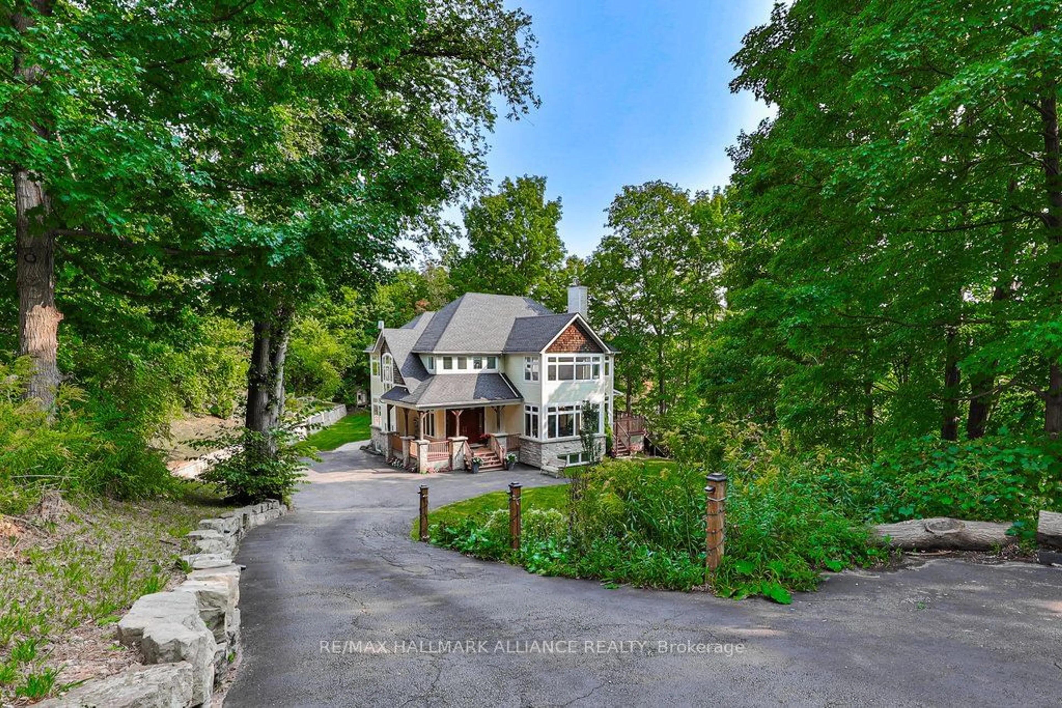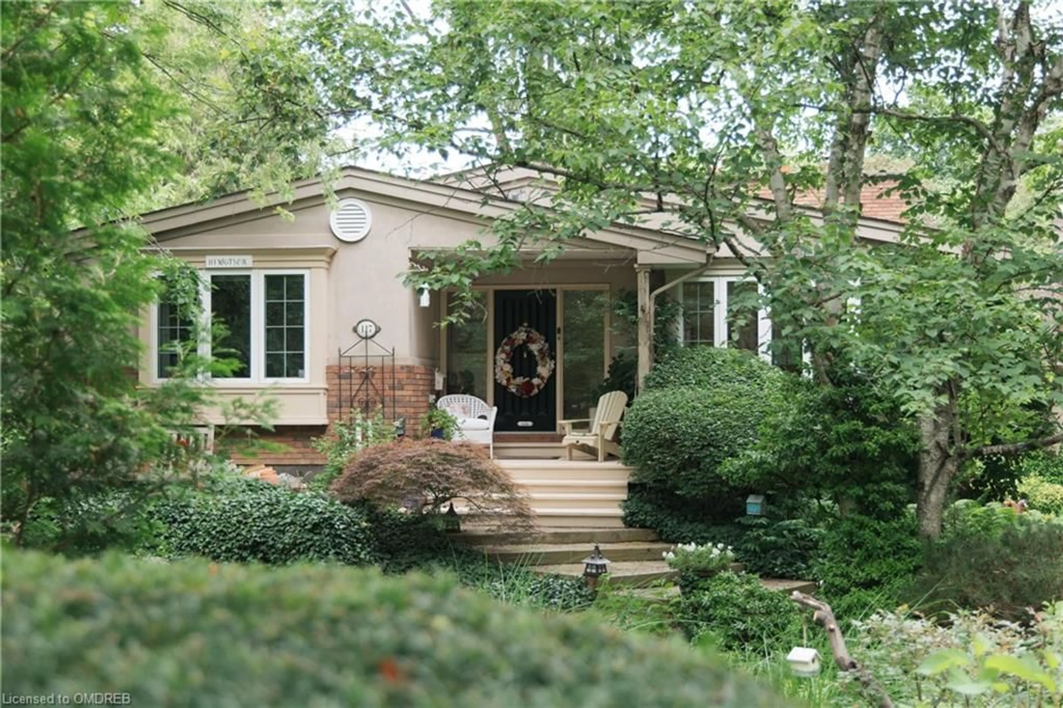2410 Breton Close, Oakville, Ontario L6J 5N8
Contact us about this property
Highlights
Estimated ValueThis is the price Wahi expects this property to sell for.
The calculation is powered by our Instant Home Value Estimate, which uses current market and property price trends to estimate your home’s value with a 90% accuracy rate.$3,078,000*
Price/Sqft$659/sqft
Est. Mortgage$12,024/mth
Tax Amount (2024)$12,574/yr
Days On Market7 days
Description
Welcome to 2410 Breton Close, a coveted offering in desirable Southeast Oakville. This one of a kind home stands out amongst the rest - tucked away at the back of a quiet court nestled against the mature treed canopies of Joshua Creek and lush open green space. Refined finishes are seamlessly blended together with modern conveniences to create an extraordinary home retreat - a space to relax and unwind while creating lasting memories. Designed with entertaining and family living in mind, this meticulously crafted remodel boasts over 4200 square feet of total living space with 4 bedrooms and 3.5 bathrooms on a private pie shaped lot with no rear neighbours. The private backyard is truly a rare slice of paradise offering the quiet ambiance of a Muskoka getaway and an indoor-outdoor lifestyle, all while overlooking the views of the tree lined 107’ wide backyard. The deep side yards add to the intimate setting with the utmost privacy. Mere steps from Oakville’s famed Joshua Creek Trail, filled with serene creeks and woods and leading directly to lakefront parks and promenades. The shops of downtown Oakville and dining in nearby Clarkson village. Located in desirable Southeast Oakville in a top ranking school district with ideal commuter access to multiple highway access points including 407 entry up the street, plus your choice of Oakville or Clarkson GO stations. A true marvel, this home and location offer the rare blend of quiet privacy, unparalleled luxury, comfort and convenience in one sophisticated package. Welcome to your next chapter.
Upcoming Open House
Property Details
Interior
Features
Main Floor
Family Room
11.1 x 10.05crown moulding / hardwood floor / professionally designed
Den
7.11 x 7.02crown moulding / hardwood floor / open concept
Office
13.03 x 8.07crown moulding / french doors / hardwood floor
Laundry
13.03 x 5.02inside entry / professionally designed / tile floors
Exterior
Features
Parking
Garage spaces 2
Garage type -
Other parking spaces 4
Total parking spaces 6
Property History
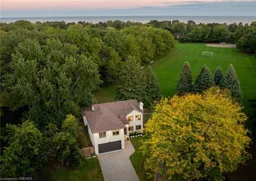 50
50Get up to 1% cashback when you buy your dream home with Wahi Cashback

A new way to buy a home that puts cash back in your pocket.
- Our in-house Realtors do more deals and bring that negotiating power into your corner
- We leverage technology to get you more insights, move faster and simplify the process
- Our digital business model means we pass the savings onto you, with up to 1% cashback on the purchase of your home
