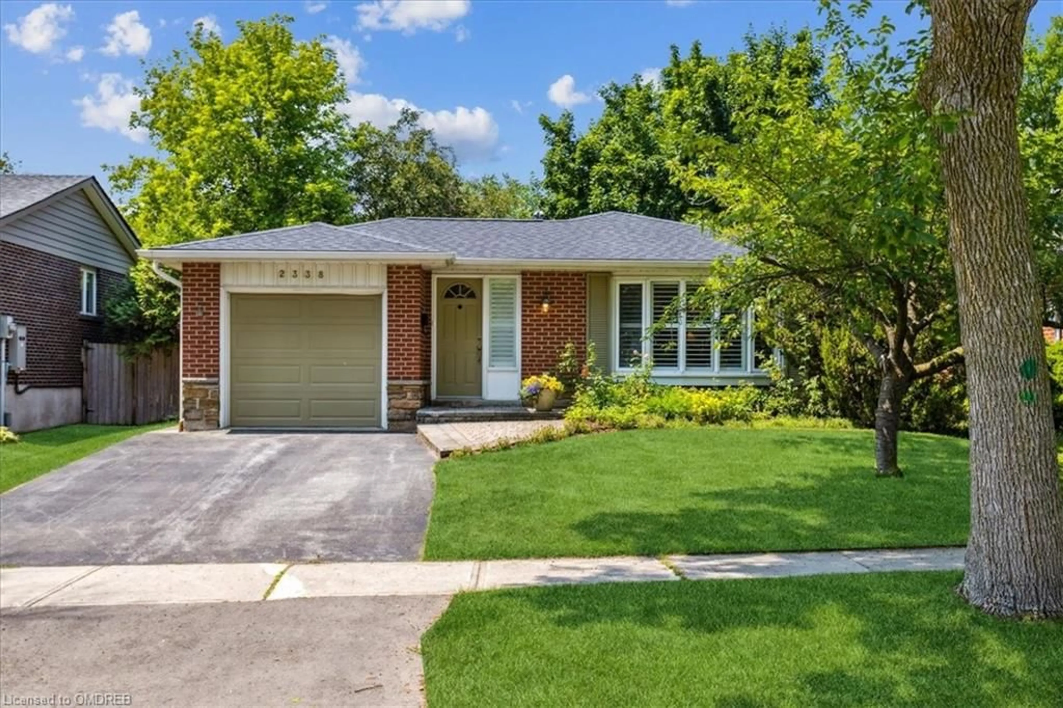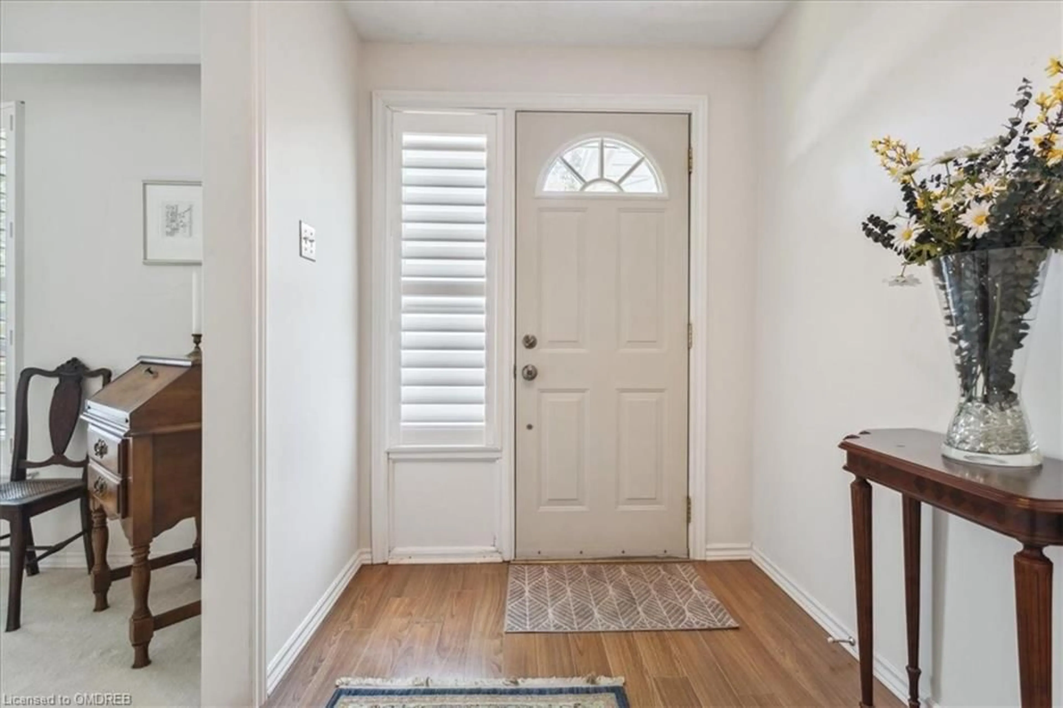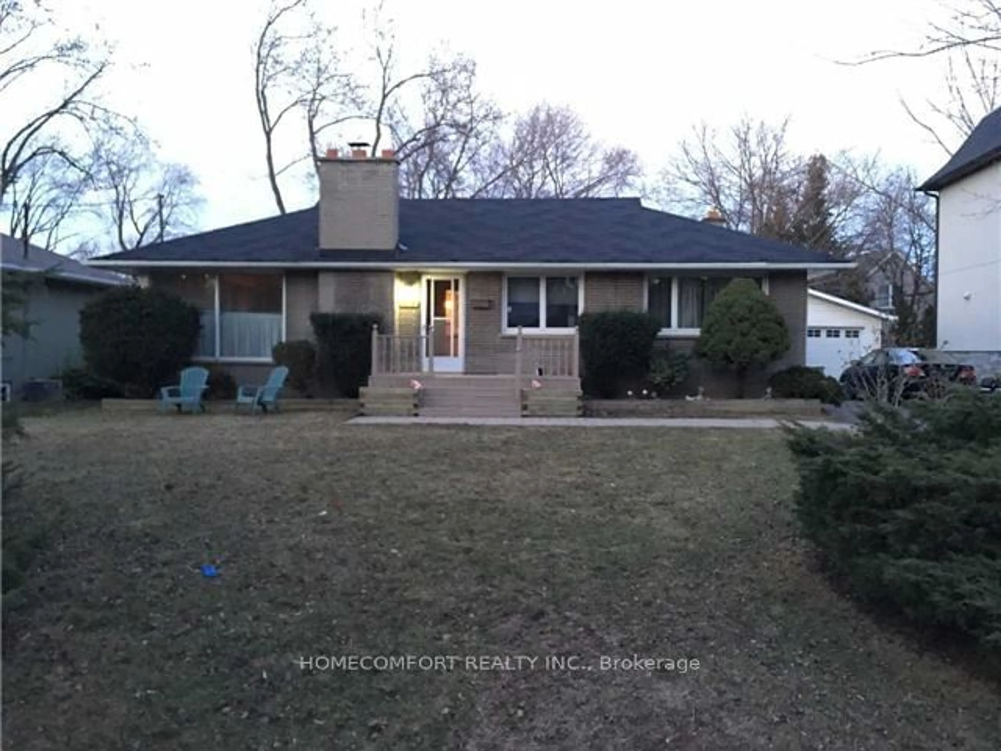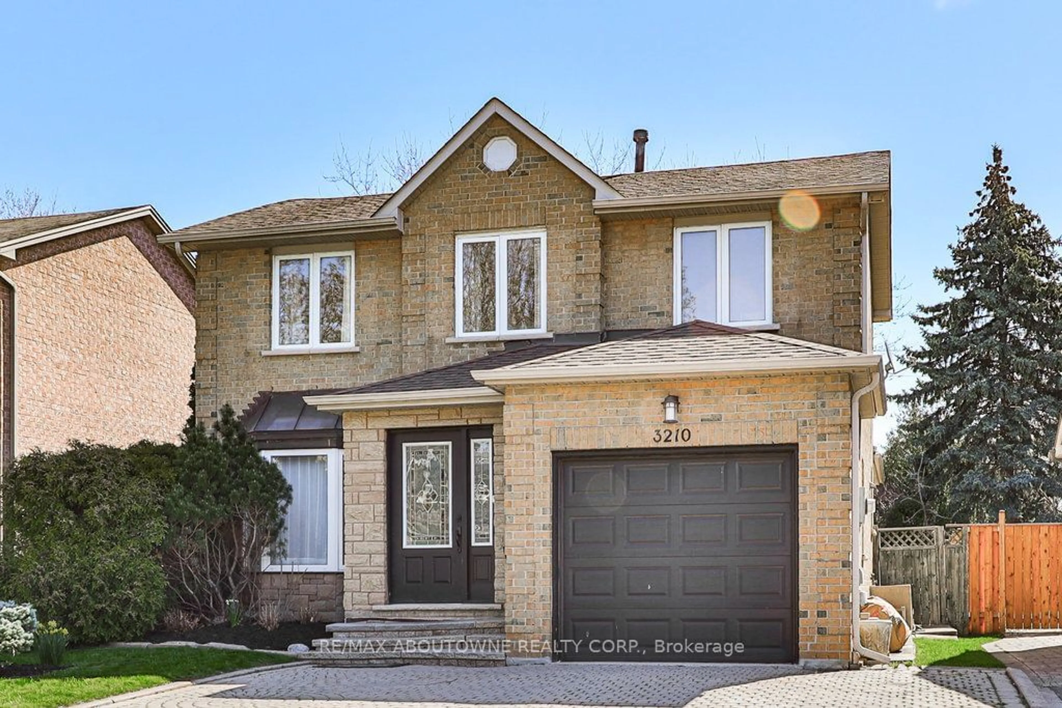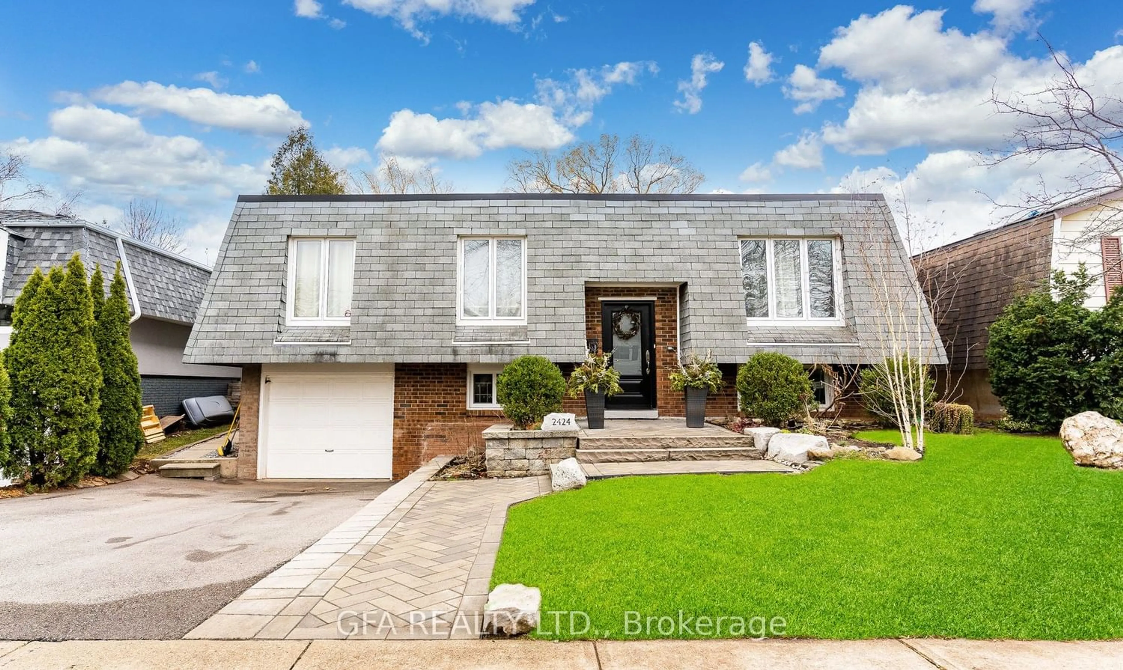2338 Devon Rd, Oakville, Ontario L6J 5R5
Contact us about this property
Highlights
Estimated ValueThis is the price Wahi expects this property to sell for.
The calculation is powered by our Instant Home Value Estimate, which uses current market and property price trends to estimate your home’s value with a 90% accuracy rate.$1,593,000*
Price/Sqft$565/sqft
Days On Market34 days
Est. Mortgage$6,008/mth
Tax Amount (2024)$5,018/yr
Description
Welcome to this beautifully maintained bungalow in the heart of South-East Oakville. First time on the market since 1980. An inviting front garden draws you into this 3 + 2 bedroom, 2 bathroom home. Sunshine from the front bay window floods the combined Living Room and Dining Room with sunlight. The updated kitchen with center island can seat your family comfortably. The primary bedroom with double closet plus 2 other bedrooms, each with a closet, and 4 piece bathroom, complete the main level. The fully finished lower level offers a cozy Recreation room with fireplace, a 4 piece bathroom, a Bedroom with walk-in closet and a 5th bedroom or home office with closet. Ample storage and spacious laundry/utility room are added bonus spaces to this level. The double wide private drive and attached single car garage allows for minimum 3 car parking. Enjoy the pretty rear garden with brick patio, side door into kitchen and rear access door into the garage. Located in this fabulous pocket with proximity to Joshua Creek and Deer Run Park, Maple Grove Arena and Maple Grove Shops. Excellent private and public schools include Clanmore Montessori, St Mildred’s, Linbrook, Maple Grove, EJ James and Oakville Trafalgar High School. Public transit and Canada Post Mailbox just outside your door.
Property Details
Interior
Features
Main Floor
Foyer
Living Room
5.21 x 3.66Dining Room
3.38 x 3.07Bedroom Primary
3.38 x 3.07Exterior
Features
Parking
Garage spaces 1
Garage type -
Other parking spaces 2
Total parking spaces 3
Property History
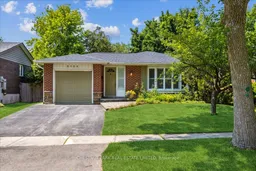 21
21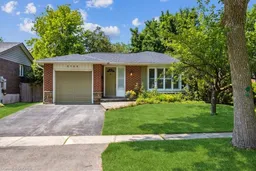 21
21Get up to 1% cashback when you buy your dream home with Wahi Cashback

A new way to buy a home that puts cash back in your pocket.
- Our in-house Realtors do more deals and bring that negotiating power into your corner
- We leverage technology to get you more insights, move faster and simplify the process
- Our digital business model means we pass the savings onto you, with up to 1% cashback on the purchase of your home
