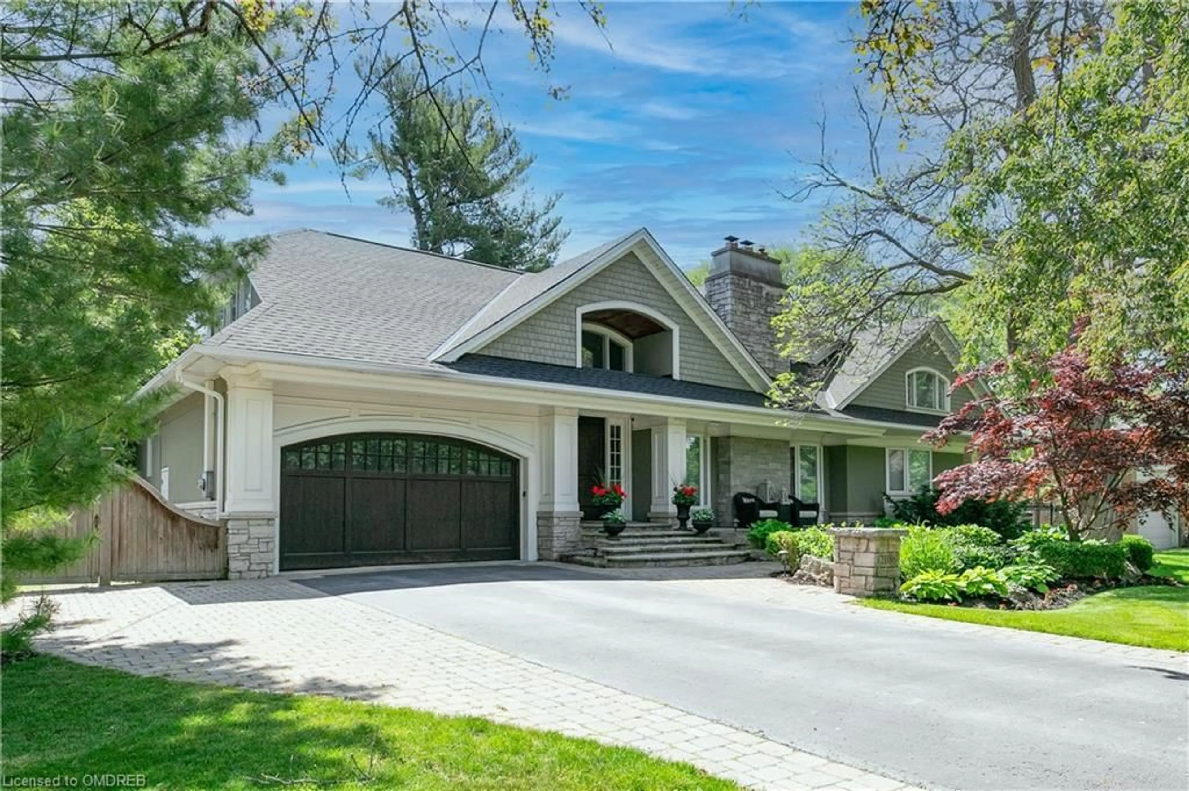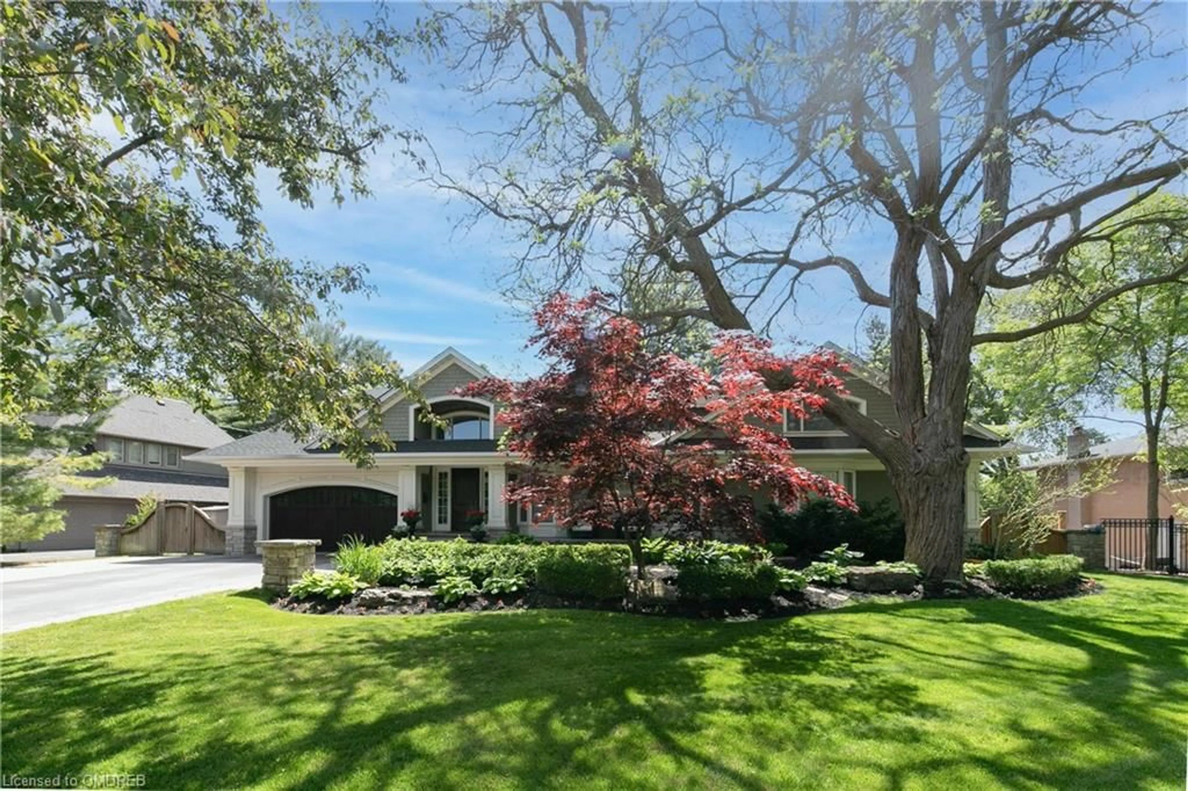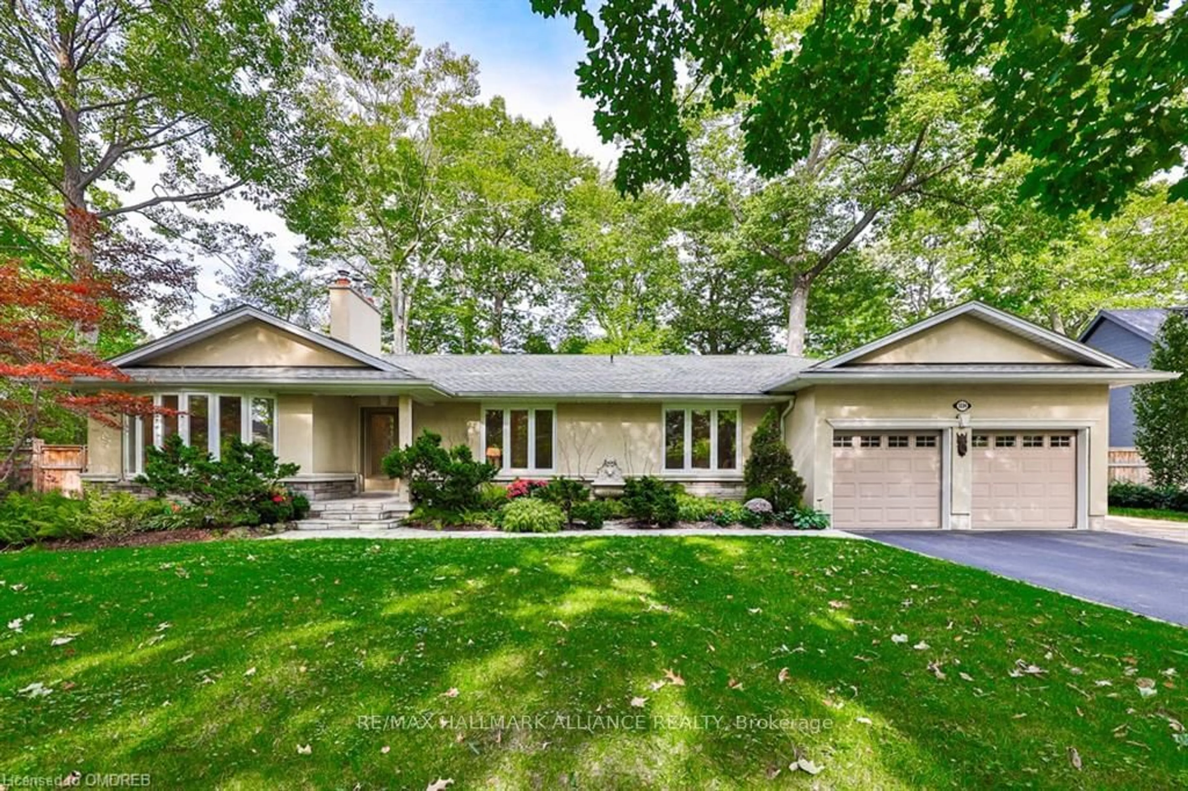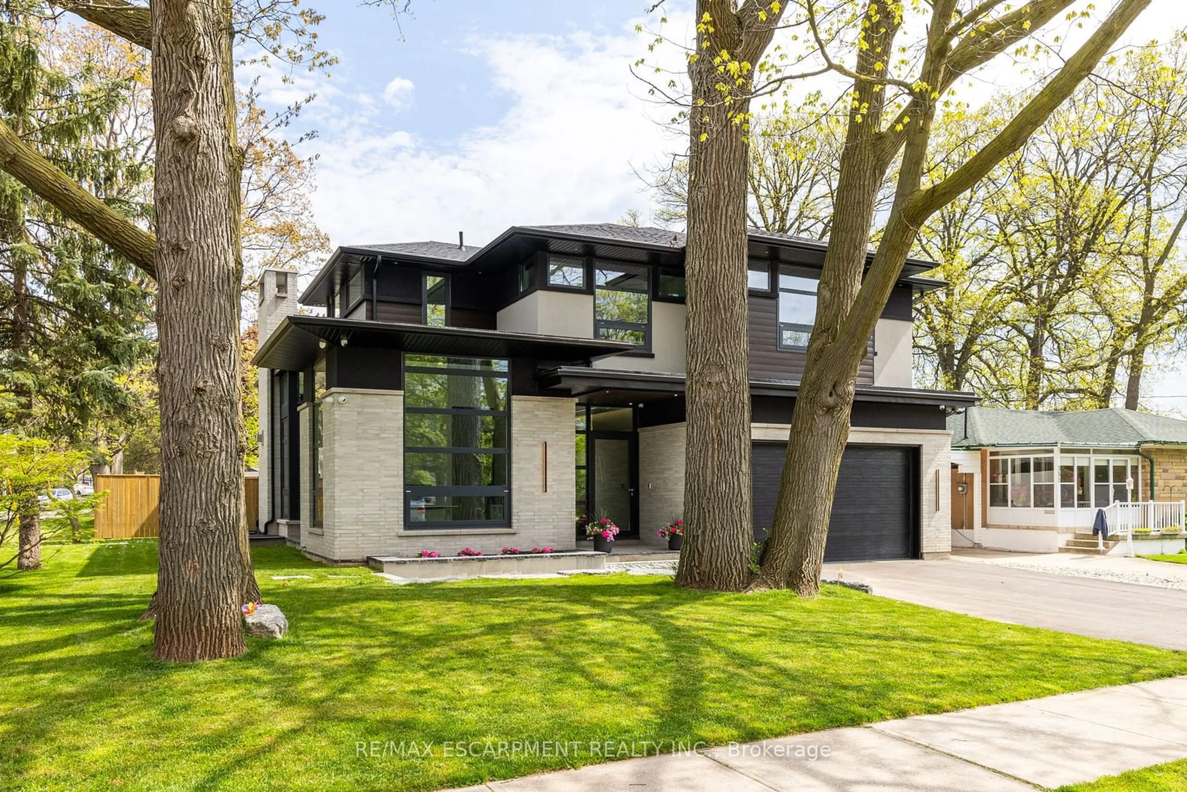2086 Elmhurst Ave, Oakville, Ontario L6J 1X2
Contact us about this property
Highlights
Estimated ValueThis is the price Wahi expects this property to sell for.
The calculation is powered by our Instant Home Value Estimate, which uses current market and property price trends to estimate your home’s value with a 90% accuracy rate.$4,035,000*
Price/Sqft$669/sqft
Est. Mortgage$18,467/mth
Tax Amount (2023)$16,624/yr
Days On Market91 days
Description
Discover your dream home in prestigious Southeast Oakville, featuring over 4,000 square feet of above-ground living space and more than 6,000 square feet including finished walk-up basement. This beautiful two-story home includes a soaring ceiling foyer and three fireplaces in the living room, great room, and basement. The spacious living areas include a formal living room, dining room, gourmet kitchen, and a grand great room with a cathedral ceiling and motorized skylights.The home offers five luxurious bedrooms above ground, each with its own ensuite bathroom. The main level features two bedrooms, including the primary suite with an impressive six-piece ensuite bathroom with his and hers vanities. The second floor includes three additional bedrooms, designed for comfort and privacy, along with a versatile recreation area perfect for family gatherings or a children's play zone.The walk-up basement is designed for entertainment and relaxation, featuring a large recreation area, a home theatre space, a gentlemen's lounge with a bar, and an additional expansive bedroom with a full bathroom.Every corner of this house offers breathtaking views, particularly from the great room, where you can enjoy stunning vistas of the beautifully landscaped backyard. The front and back yards are impeccably landscaped, creating a serene and picturesque environment. The backyard is a private oasis with an in-ground swimming pool with a waterfall, a hot tub, a deck, a charming gazebo, an outdoor bar, and a cozy firepit area perfect for evening gatherings. This house is superbly located, just a short walk to the lake and within walking distance to Oakville Trafalgar High School and Maple Grove Elementary School. The property enjoys a southeast orientation, providing excellent privacy and plenty of sunlight.Experience the best of Oakville living in this magnificent home, offering the perfect blend of elegance, comfort, and convenience.
Property Details
Interior
Features
Main Floor
Dining Room
10.05 x 11.09Living Room
12.11 x 22.05Bedroom Primary
15.1 x 20.115+ Piece
Kitchen
13.05 x 15.08Exterior
Features
Parking
Garage spaces 2
Garage type -
Other parking spaces 4
Total parking spaces 6
Property History
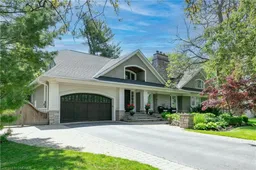 49
49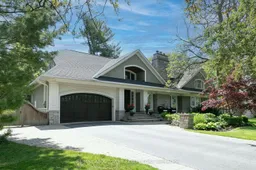 40
40Get up to 1% cashback when you buy your dream home with Wahi Cashback

A new way to buy a home that puts cash back in your pocket.
- Our in-house Realtors do more deals and bring that negotiating power into your corner
- We leverage technology to get you more insights, move faster and simplify the process
- Our digital business model means we pass the savings onto you, with up to 1% cashback on the purchase of your home
