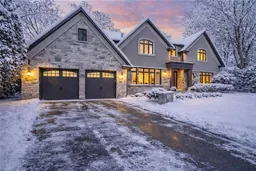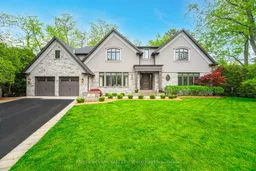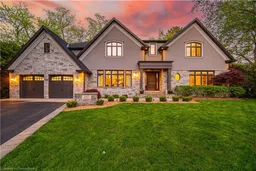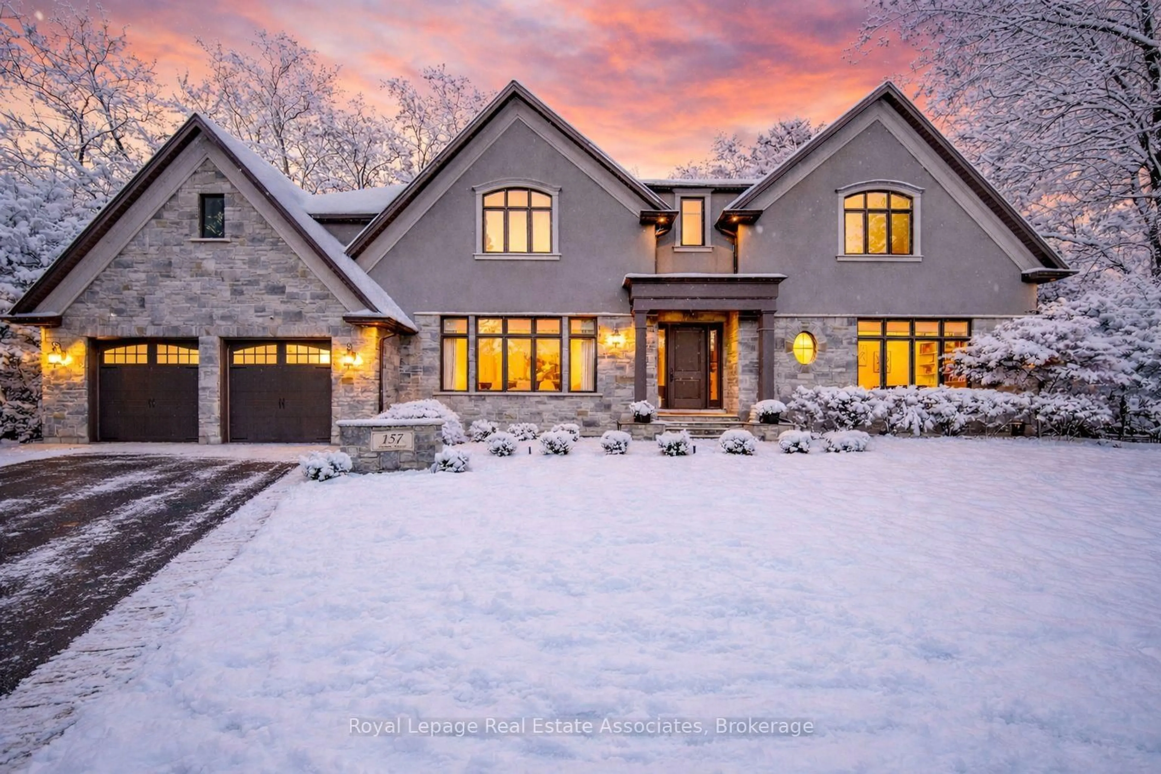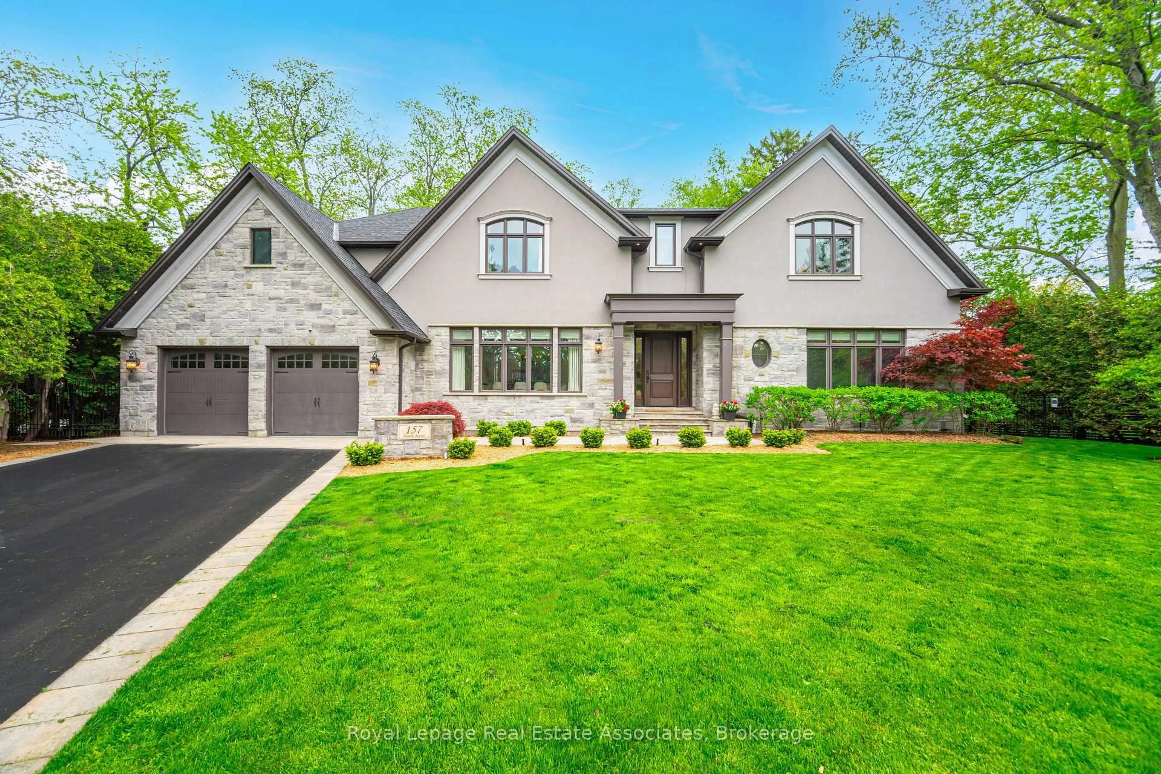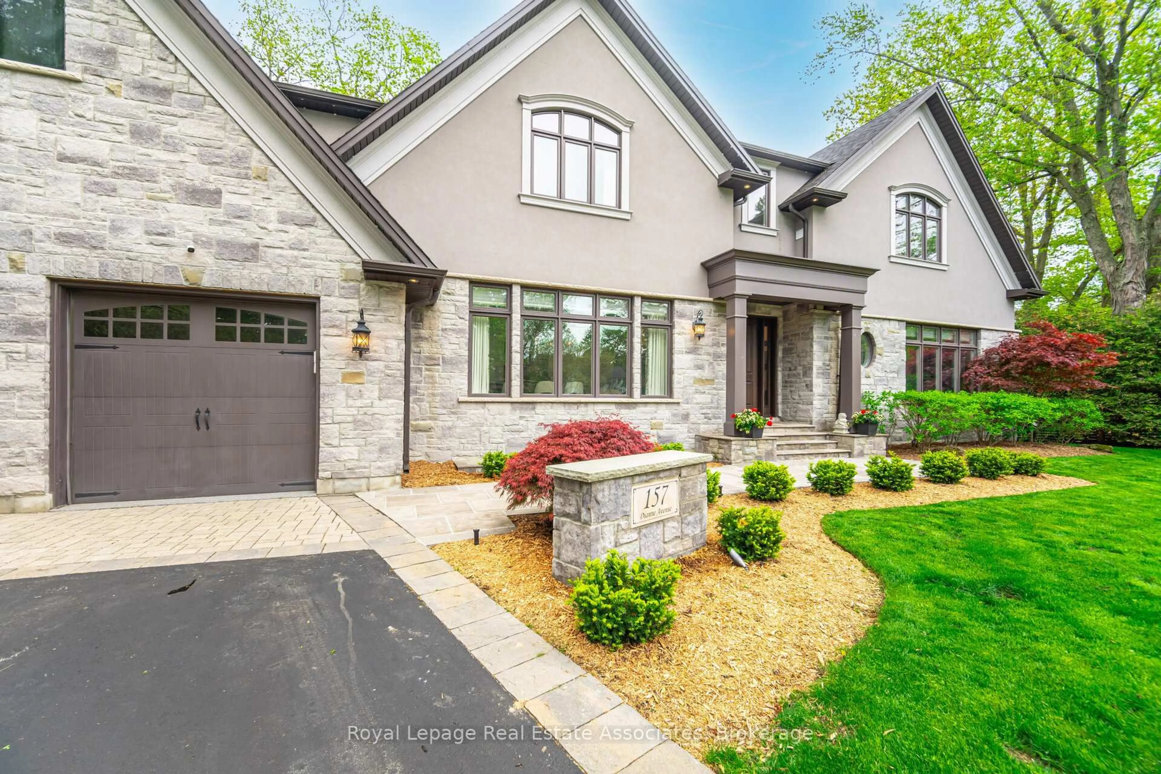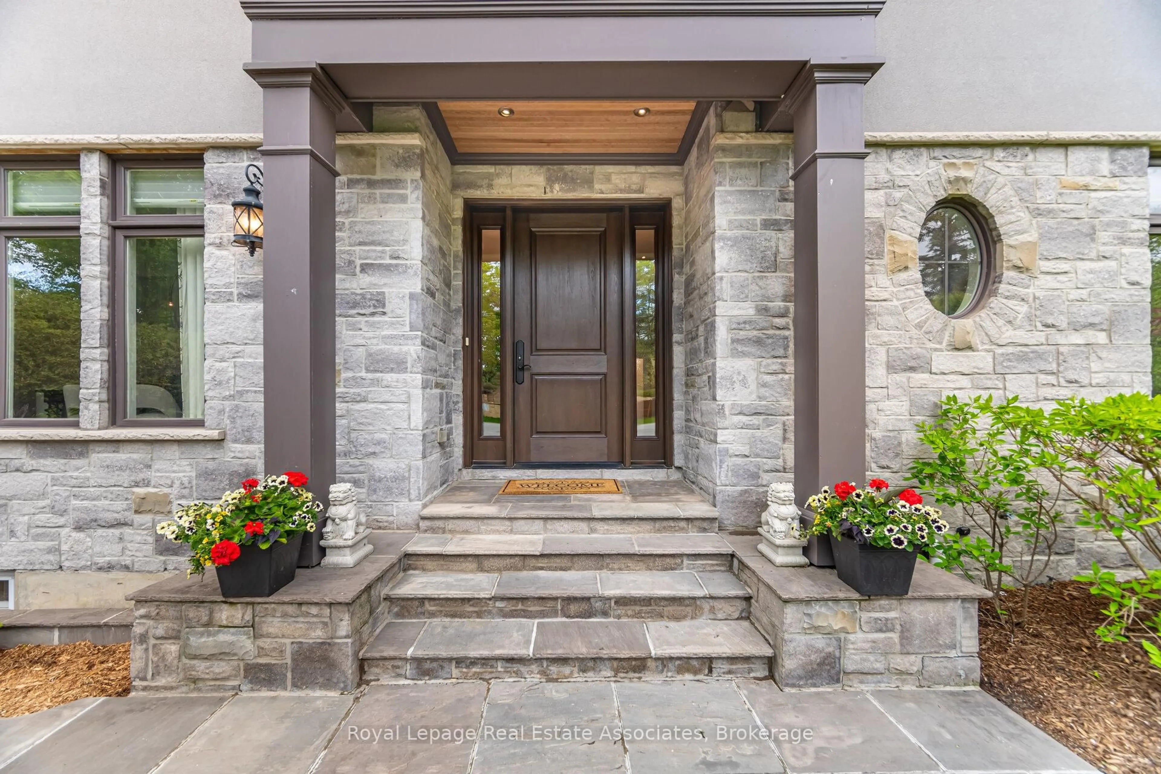157 Dianne Ave, Oakville, Ontario L6J 4G8
Contact us about this property
Highlights
Estimated valueThis is the price Wahi expects this property to sell for.
The calculation is powered by our Instant Home Value Estimate, which uses current market and property price trends to estimate your home’s value with a 90% accuracy rate.Not available
Price/Sqft$1,324/sqft
Monthly cost
Open Calculator
Description
Experience refined family living at its gold standard at 157 Dianne Avenue, an expansive pie-shaped lot that offers rare, year-round privacy. Being ideally positioned on a tranquil, tree-lined street in Oakville's prestigious Morrison community, this custom-built, 5+1 bedroom, 7-bath Hampton Homes estate intuitively blends luxury, comfort & functionality. Step inside to soaring 10 ceilings, wide-plank hardwood floors & oversized windows that flood the home with natural light. Then move to its heart: a stunning, newly renovated chefs kitchen featuring custom wood cabinetry, quartz countertops & new Thermador appliances paneled fridge, wall oven, dual dishwashers, gas range all centered around a huge island ideal for casual meals or entertaining guests. The adjacent great room enchants with 12 ceilings, a wood-burning hearth & custom built-in speakers, and while both rooms offer serene views of the resort-style backyard, other main-level spaces also impress: A noble dining room with marble gas fireplace elevates memorable dinners; a private office with custom millwork offers an inspiring workspace; a lifestyle suite with its own ensuite & direct backyard access adds exceptional versatility. A stylish mudroom & main-floor laundry complete the main level. Upstairs, beneath 9 ceilings, the primary suite is a lavish sanctuary, replete with a spa-inspired 6-piece ensuite, gas fireplace, walk-in dressing room & a secluded balcony that overlooks the grounds. Each additional bedroom features its own ensuite & custom storage, ensuring comfort & privacy for all. The fully finished lower level offers a recreation lounge, fitness studio, & guest suite. Outdoors, a lush Muskoka-like paradise awaits: a gunite pool, cascading waterfall hot tub, patio speakers, pergola, & luxe firepit create a magical alfresco retreat that perfects the warmth of this residence. Just moments from the lake, downtown Oakville, highways & top schools, this extraordinary home defines upscale living!
Property Details
Interior
Features
Main Floor
Laundry
3.71 x 2.42Separate Rm / B/I Shelves / Porcelain Sink
Dining
5.63 x 4.52Gas Fireplace / Built-In Speakers / hardwood floor
Kitchen
7.92 x 4.49B/I Appliances / Quartz Counter / hardwood floor
Breakfast
3.7 x 2.36Built-In Speakers / O/Looks Pool / hardwood floor
Exterior
Features
Parking
Garage spaces 2
Garage type Attached
Other parking spaces 6
Total parking spaces 8
Property History
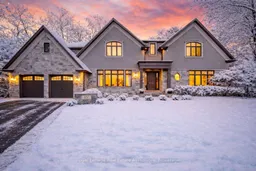 50
50