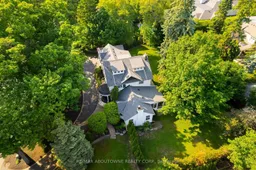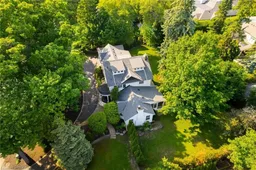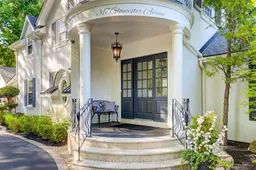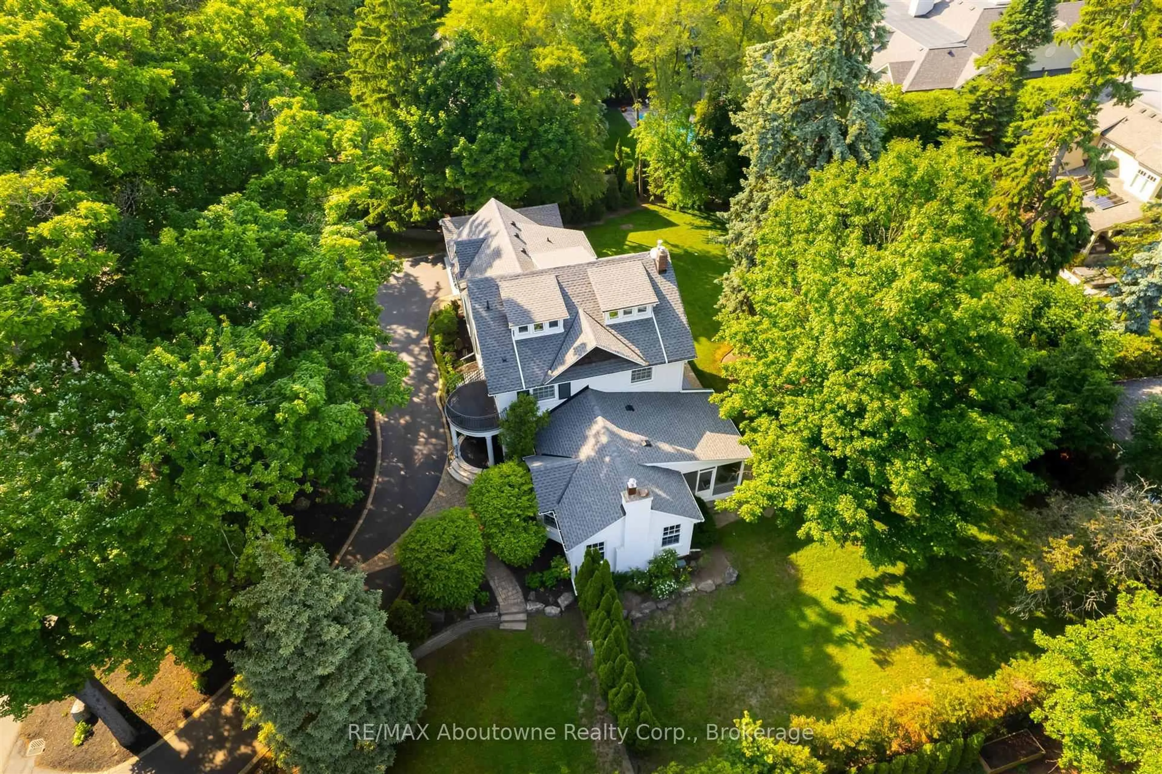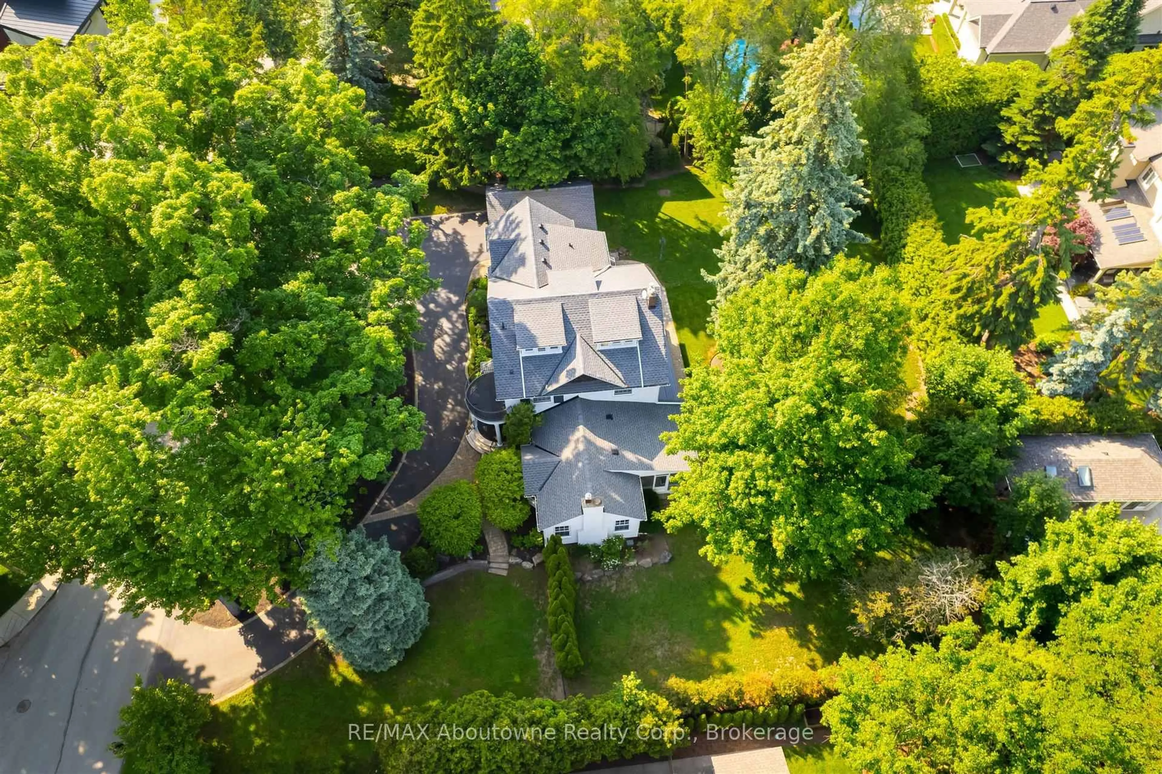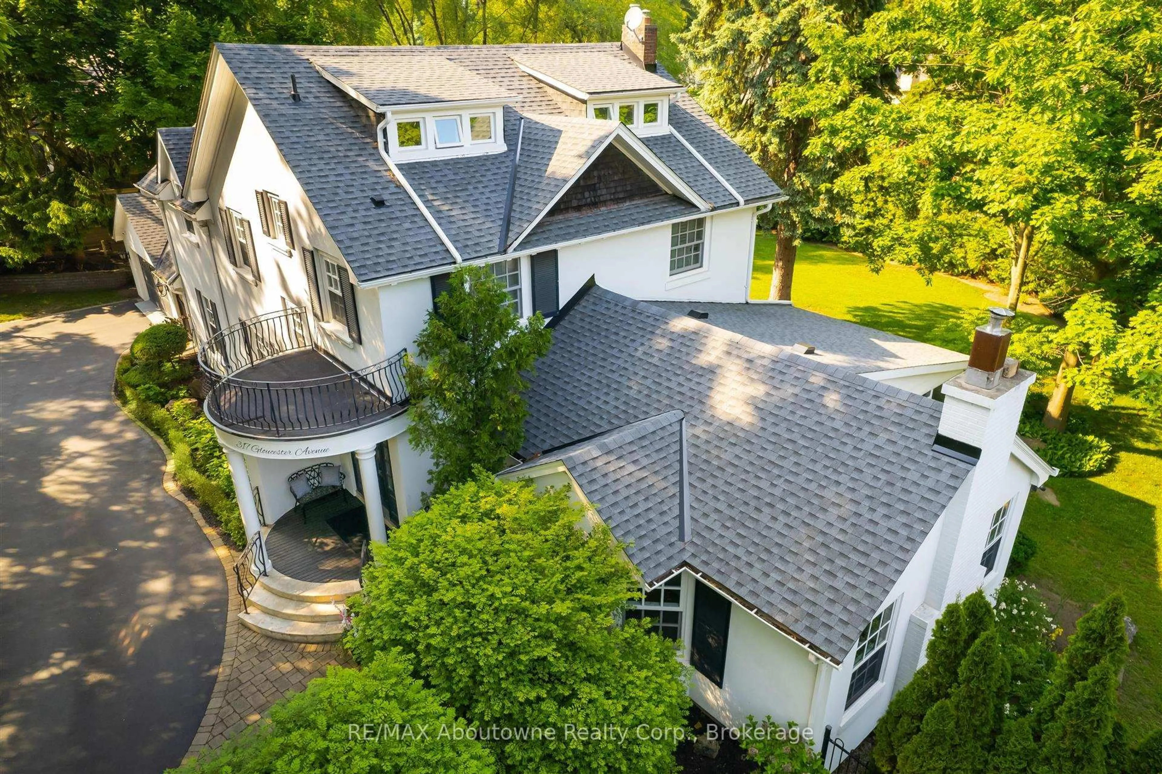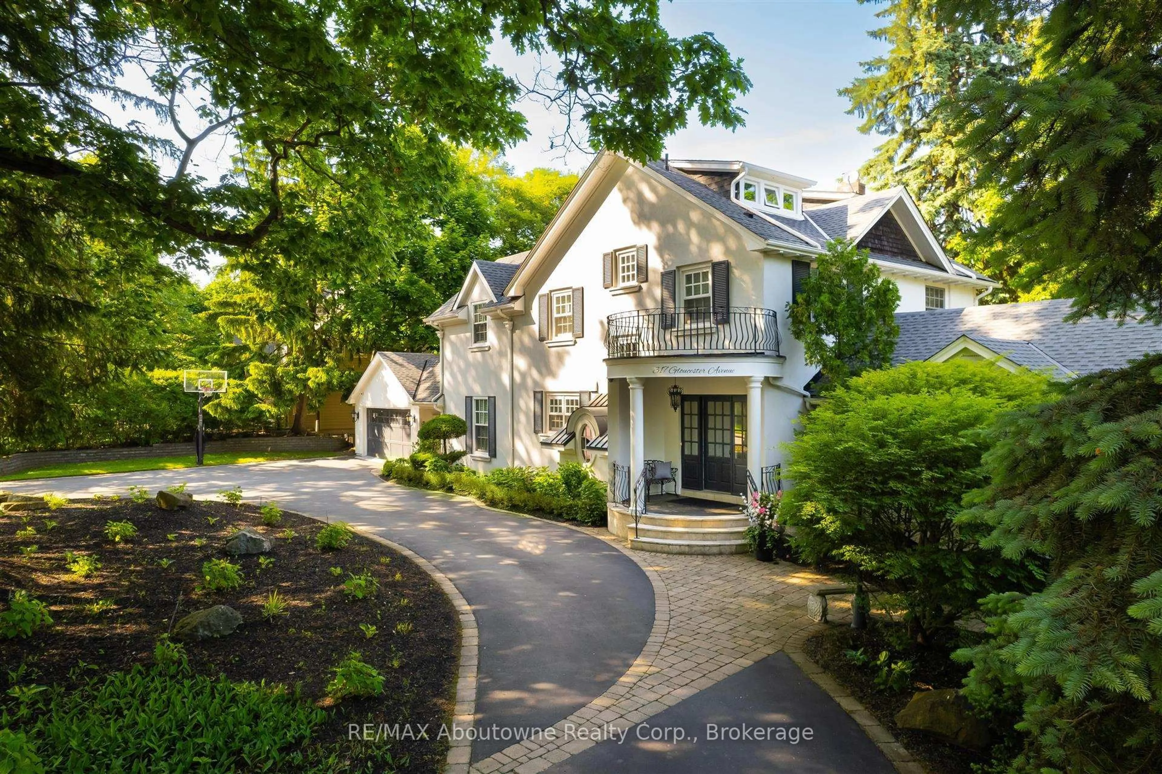317 Gloucester Ave, Oakville, Ontario L6J 3W8
Contact us about this property
Highlights
Estimated valueThis is the price Wahi expects this property to sell for.
The calculation is powered by our Instant Home Value Estimate, which uses current market and property price trends to estimate your home’s value with a 90% accuracy rate.Not available
Price/Sqft$1,384/sqft
Monthly cost
Open Calculator
Description
Transitional Elegance in the Heart of Olde Oakville. A rare property on one of the community's most coveted streets. Experience refined living in this exceptional residence- set on a triple lot over 1/2 acres with an impressive 154.73 ft frontage, curated for those who value privacy, design and indoor-outdoor living at its finest. Beautifully reimagined in 2024, the main level showcases a sophisticated blend of transitional elegance and casual upscale comfort, perfect for both everyday living and effortless entertaining. A Main Floor Redesigned for Modern Luxury. Step inside to wide-plank oak hardwood floors, luxurious finishes, and stunning sightlines to the property's park-like grounds. The brand-new designer kitchen is a true showpiece, featuring: Main kitchen+ second "messy kitchen" for concealed prep, storage, and small appliances. Silk granite farmhouse sink with brushed gold gooseneck faucet and gold hardware accents throughout- Oversized picture window overlooking the gardens. Square island with integrated fridge/freezer drawers. Quartz countertops & full-height backsplash in both kitchens. Built-in wine/beverage station. Dedicated coffee bar. A walk-out from the dining room and a large picture window open to views of the serene screened-in sun porch, creating a seamless flow for indoor-outdoor enjoyment. The magnificent great room features dramatic cathedral ceilings, a stone wood-burning fireplace (forced-air assist) with aged beam mantel, and wiring/rough-ins for a full theatre- quality sound system. A second walk-out continues to the sun porch- offering year-round enjoyment framed by nature. Flexible living spaces: Third floor loft/suite ideal for guests, teens, studio or office.4+1 bedrooms, 4 bathrooms, and over 5200 sq ft of total finished living space. Finished basement with heated floors in media room (or current gym). Dust-free heat system with individually controlled room zones. **Remarks continued in Attachments
Property Details
Interior
Features
Main Floor
Great Rm
7.21 x 6.05Dining
6.22 x 4.22Kitchen
9.07 x 4.27Laundry
3.38 x 2.54Exterior
Features
Parking
Garage spaces 2
Garage type Attached
Other parking spaces 10
Total parking spaces 12
Property History
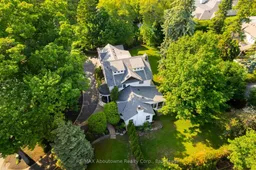 39
39