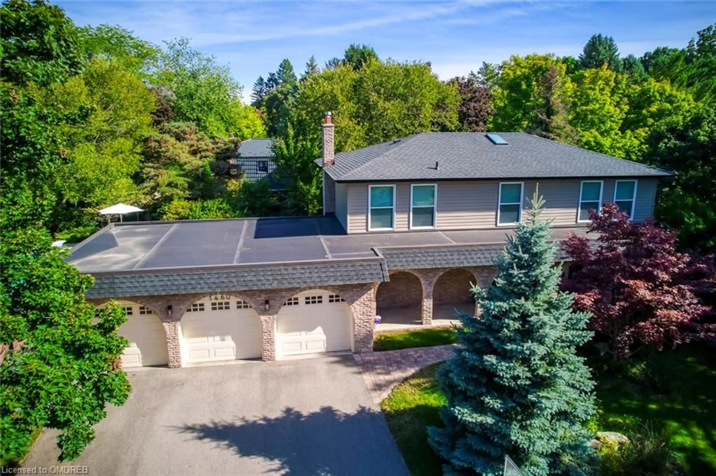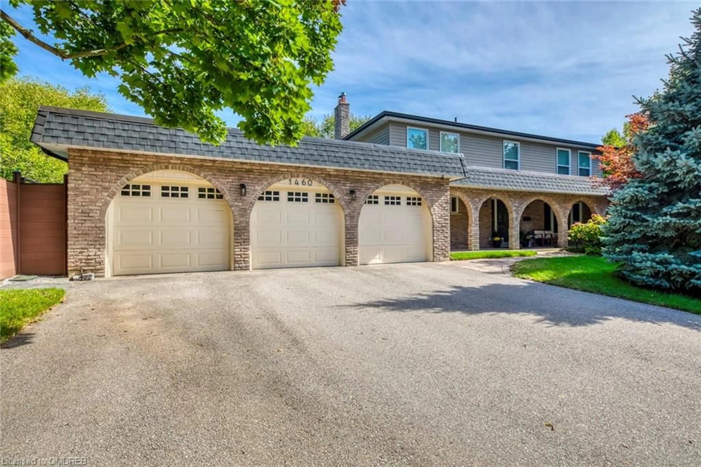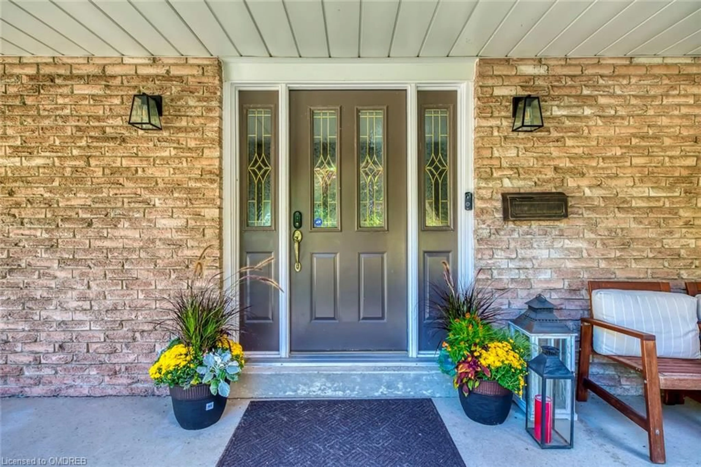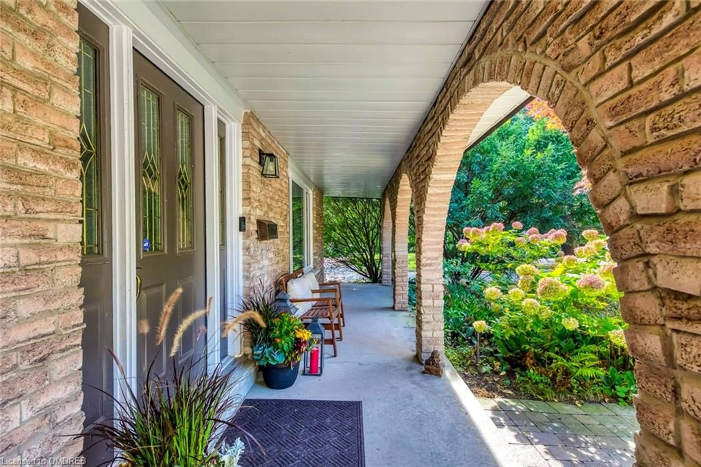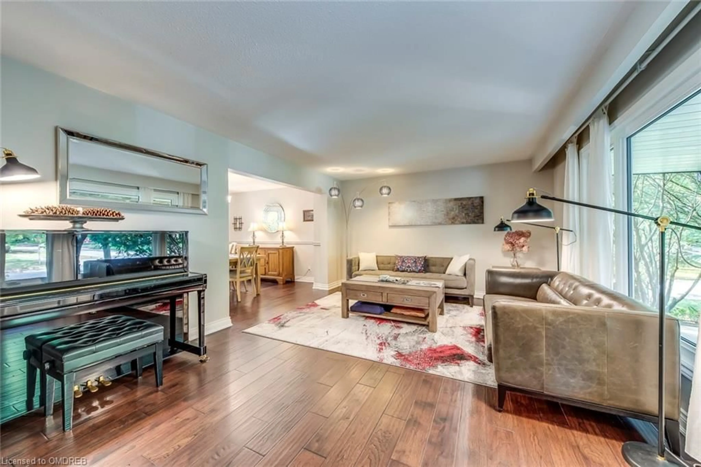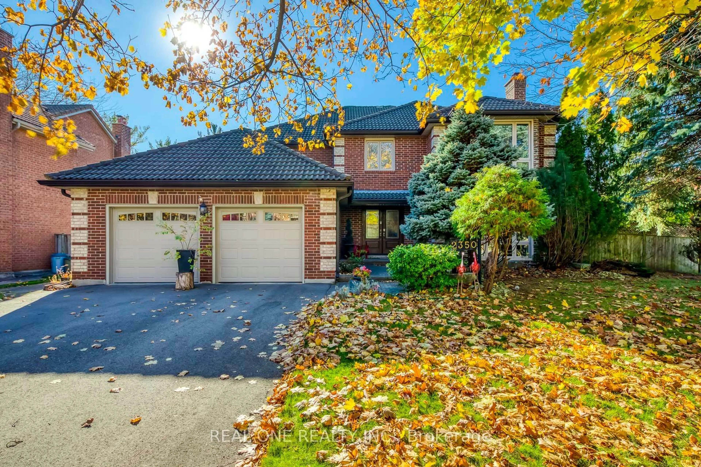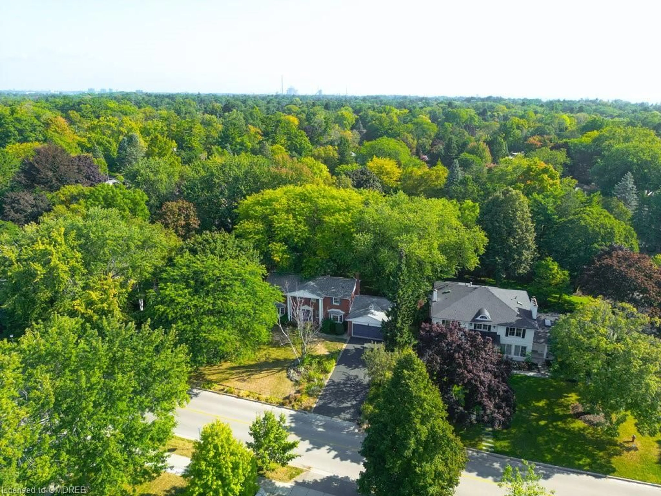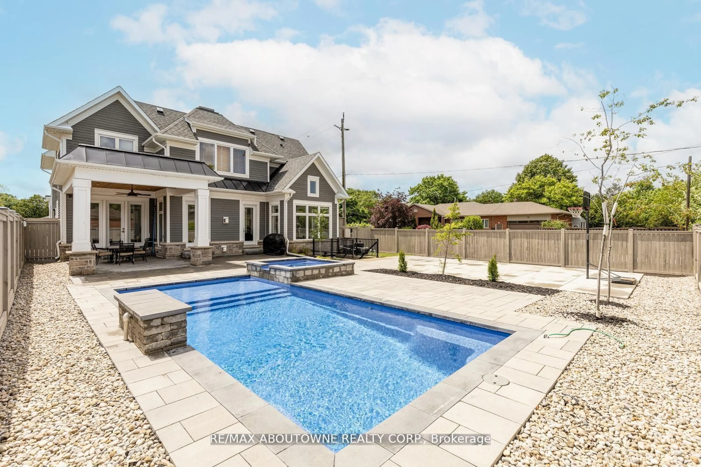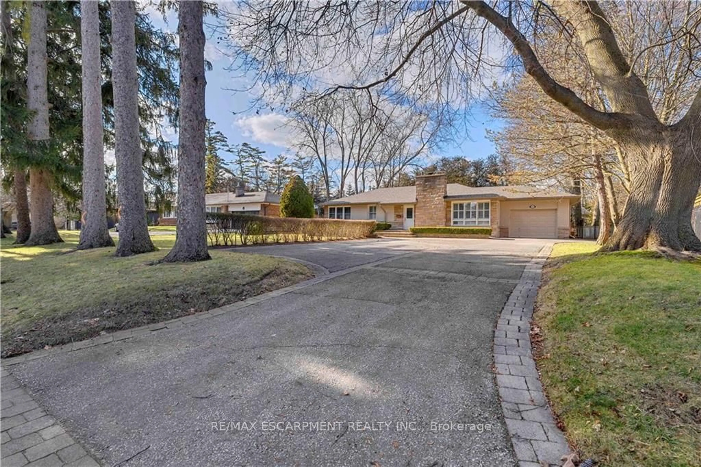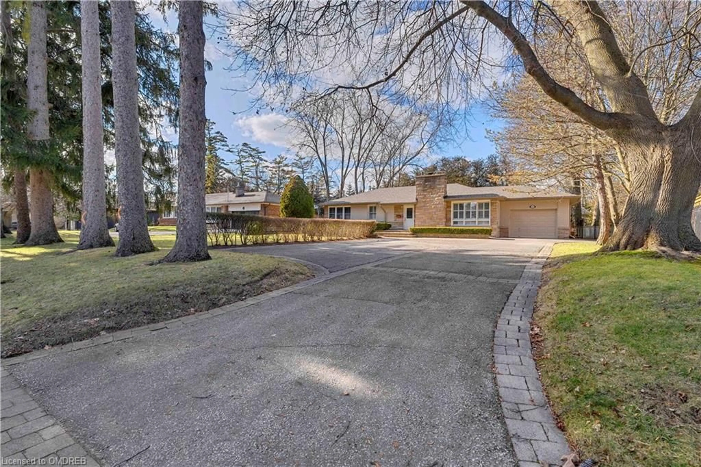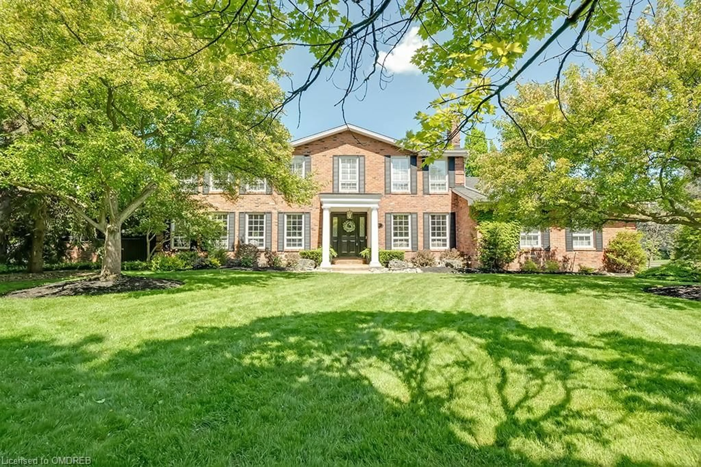1460 Caulder Dr, Oakville, Ontario L6J 5S9
Contact us about this property
Highlights
Estimated ValueThis is the price Wahi expects this property to sell for.
The calculation is powered by our Instant Home Value Estimate, which uses current market and property price trends to estimate your home’s value with a 90% accuracy rate.Not available
Price/Sqft$1,340/sqft
Est. Mortgage$13,700/mo
Tax Amount ()-
Days On Market44 days
Description
This beautifully updated 5-bedroom executive home with a 3-car garage is situated on a quiet street in the highly sought-after Morrison neighborhood. On a meticulously landscaped lot, the property is steps away from Oakvilles top-ranked schools, including Oakville Trafalgar High School, Maple Grove Public School, and EJ James. Upon entry, you'll appreciate the craftsmanship and tasteful renovations, with hand-scraped solid wood flooring and crown mouldings throughout the main and second floors. The kitchen boasts high-end appliances and custom cabinetry, leading to a cozy family room with a fireplace and sliding doors that open to a south-facing, professionally landscaped backyard. This outdoor oasis features a heated saltwater pool, cabana, and outdoor shower, ideal for relaxation or entertaining. The main floor also includes formal living and dining rooms, a 2-piece powder room, and a convenient laundry room with garage access. The second floor offers five spacious bedrooms, including a luxurious primary suite with built-in closets and a spa-like ensuite with a glass shower. The additional bedrooms share an updated 4-piece main bathroom. A finished basement provides extra living space with a playroom (2017) and ample storage. Recent updates include new shingles (2022), furnace, air conditioning, doors, and renovated kitchen and bathrooms (2017). Exterior enhancements feature a front fence (2021), new shed (2018), and pool gas heater (2022). The private backyard, with stonework, a new deck (2018), and ample green space, is an entertainers paradise. Located minutes from Downtown Oakville, lakefront parks, and fine dining, with easy access to Highway 403/QEW and GO Transit, this move-in-ready gem offers the best of SE Oakville living.
Property Details
Interior
Features
Main Floor
Dining Room
11.11 x 11.1hardwood floor / separate room
Laundry
7.06 x 7.02Inside Entry
Family Room
17.07 x 11.08crown moulding / fireplace / french doors
Bathroom
2-Piece
Exterior
Features
Parking
Garage spaces 3
Garage type -
Other parking spaces 6
Total parking spaces 9
Get up to 1% cashback when you buy your dream home with Wahi Cashback

A new way to buy a home that puts cash back in your pocket.
- Our in-house Realtors do more deals and bring that negotiating power into your corner
- We leverage technology to get you more insights, move faster and simplify the process
- Our digital business model means we pass the savings onto you, with up to 1% cashback on the purchase of your home
