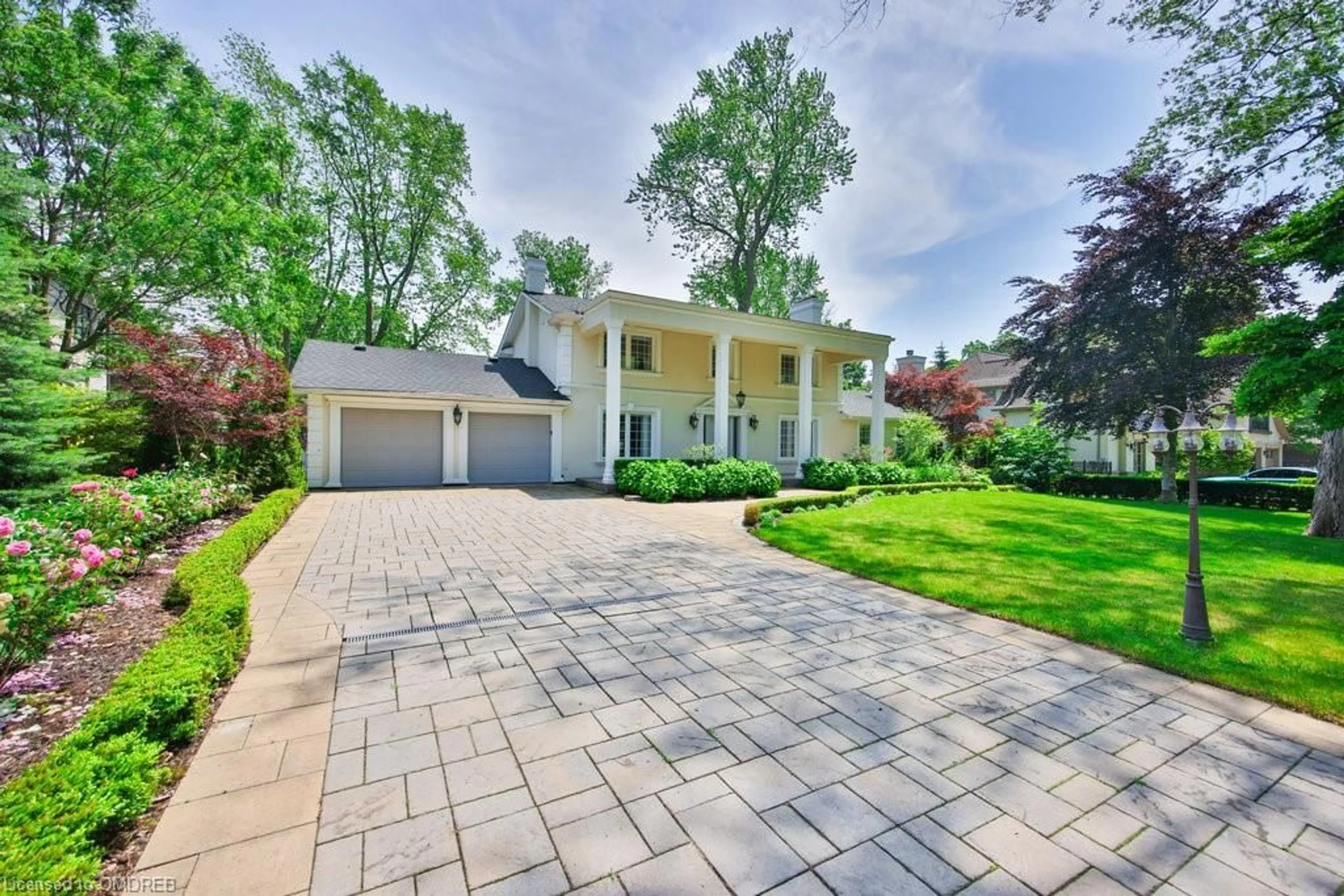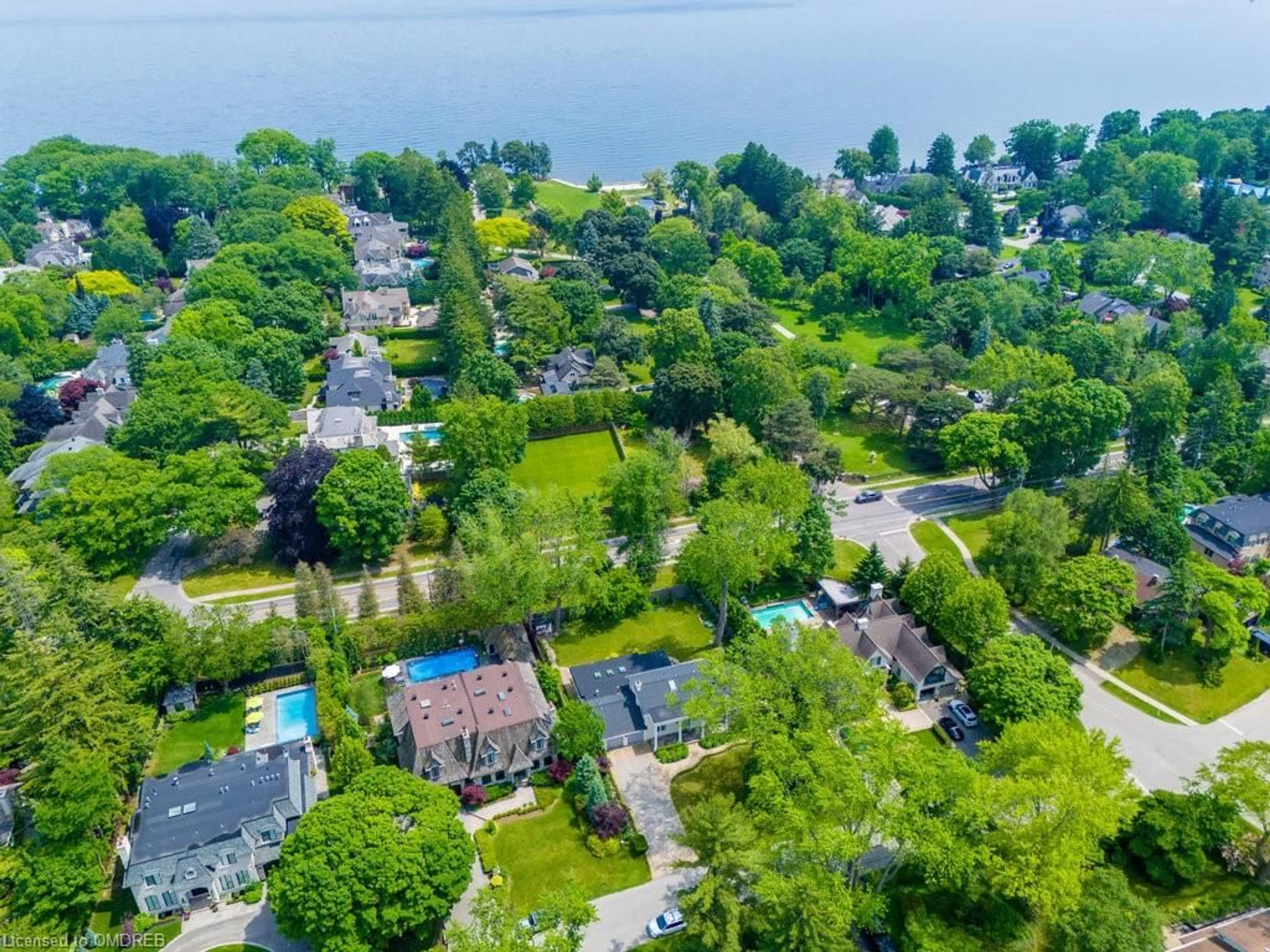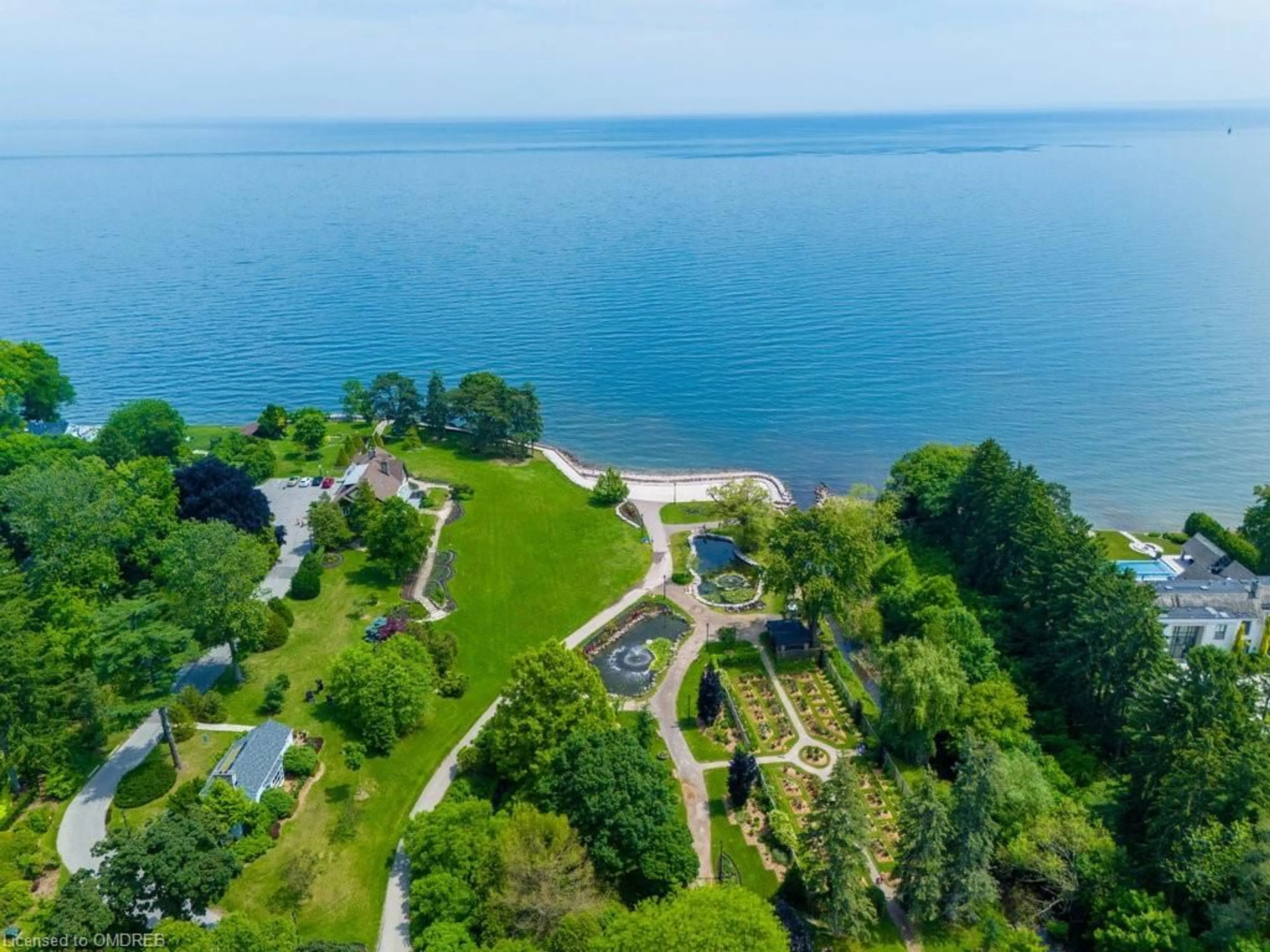1316 Cambridge Dr, Oakville, Ontario L6J 1S3
Contact us about this property
Highlights
Estimated ValueThis is the price Wahi expects this property to sell for.
The calculation is powered by our Instant Home Value Estimate, which uses current market and property price trends to estimate your home’s value with a 90% accuracy rate.$3,785,000*
Price/Sqft$676/sqft
Est. Mortgage$14,597/mth
Tax Amount (2024)$13,290/yr
Days On Market59 days
Description
Gorgeous Family Home With In-door Pool and Prof Landscaping in coveted Morrison On A 102 X 155 Ft premium Lot (15748sf or 0.36 acre),Steps to Gairloch Gardens & the Lake, Boasts 3495sqft Above Grade or 5000+sf Luxury living space.Gourmet Kitchen w/ Granite Countertop & Limestone Floor. 6 Burner Dacor Gas Cooktop, Large Center Island w/ Prep Sink. Stainless steel Appliances, Miele Dishwasher, Uv Filtration System, Built-in Dacor Espresso Machine, 2 door Pantry,Walk-out to Patio, Updated Hardwood Floors,Crown Moulding, Crystal Lighting, Wood Burning Fireplaces In Family Room, Main Floor Laundry. Master Bedroom w/ 4Pc Ensuite, Main Floor Family Room,Walk-up basement with separate entrance & In-law Capability, Nanny Retreat w/ Wood Burning Fireplace, Gym, Sound Proofed Theatre,New Roof(2022), Upgraded Interlock on driveway and front/back yard(2018), upgraded indoor pool with 2 new skylights,Newer fence(2017), Hot water tank owned(2022).
Property Details
Interior
Features
Main Floor
Living Room
13.11 x 10.11Dining Room
22.11 x 12.11Kitchen
20 x 11.11Den
16 x 11.11Exterior
Features
Parking
Garage spaces -
Garage type -
Total parking spaces 10
Property History
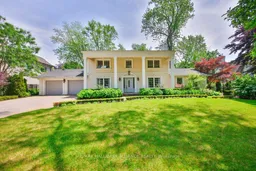 40
40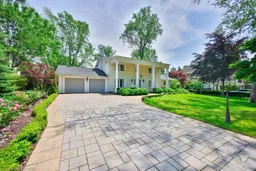 44
44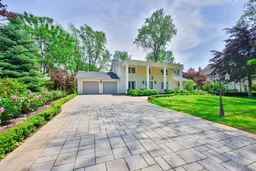 39
39Get up to 1% cashback when you buy your dream home with Wahi Cashback

A new way to buy a home that puts cash back in your pocket.
- Our in-house Realtors do more deals and bring that negotiating power into your corner
- We leverage technology to get you more insights, move faster and simplify the process
- Our digital business model means we pass the savings onto you, with up to 1% cashback on the purchase of your home
