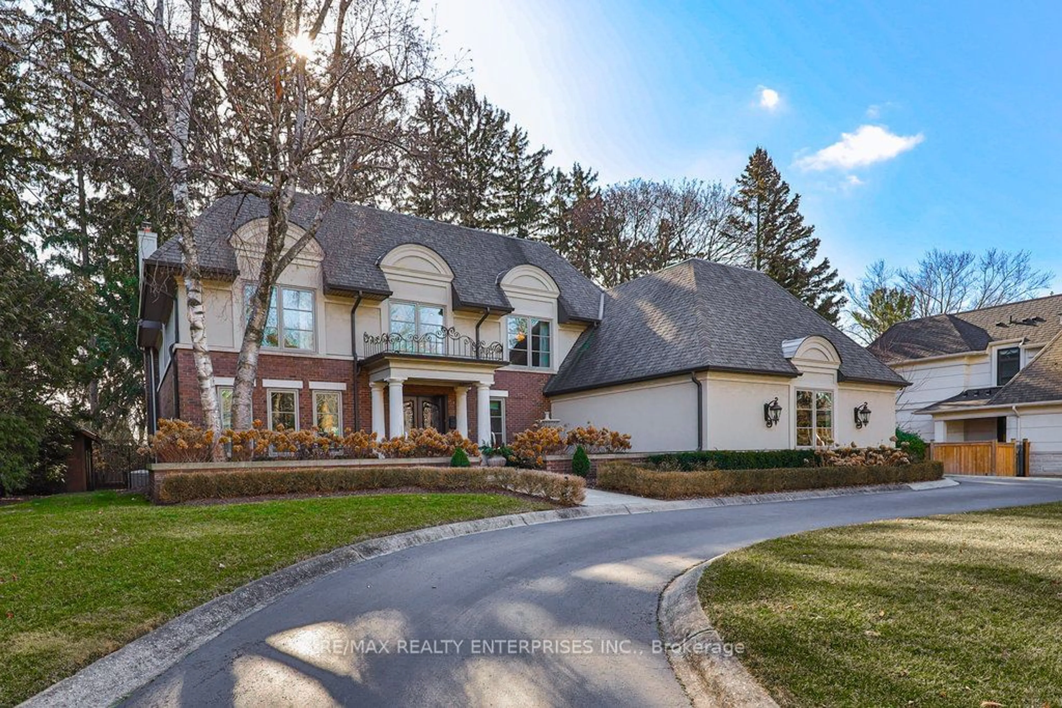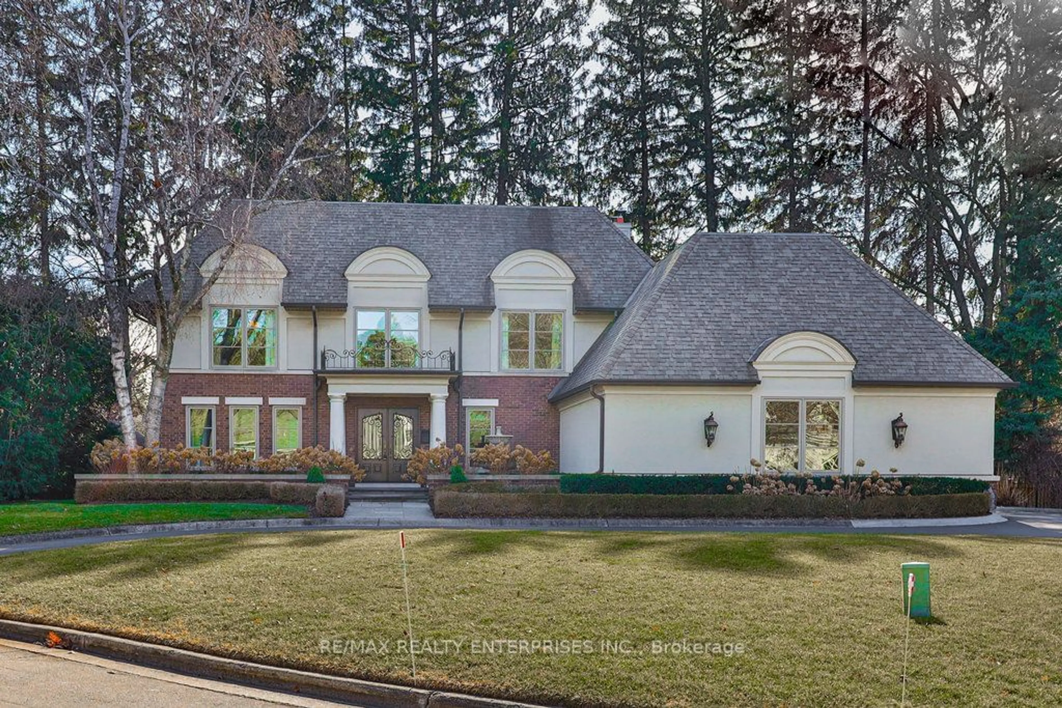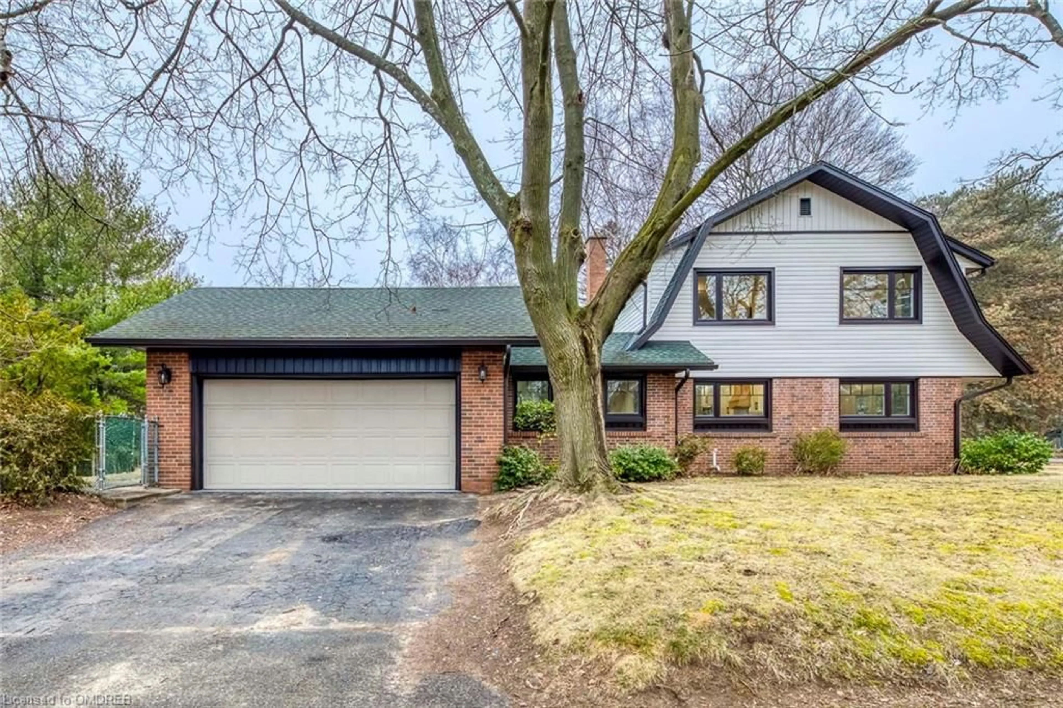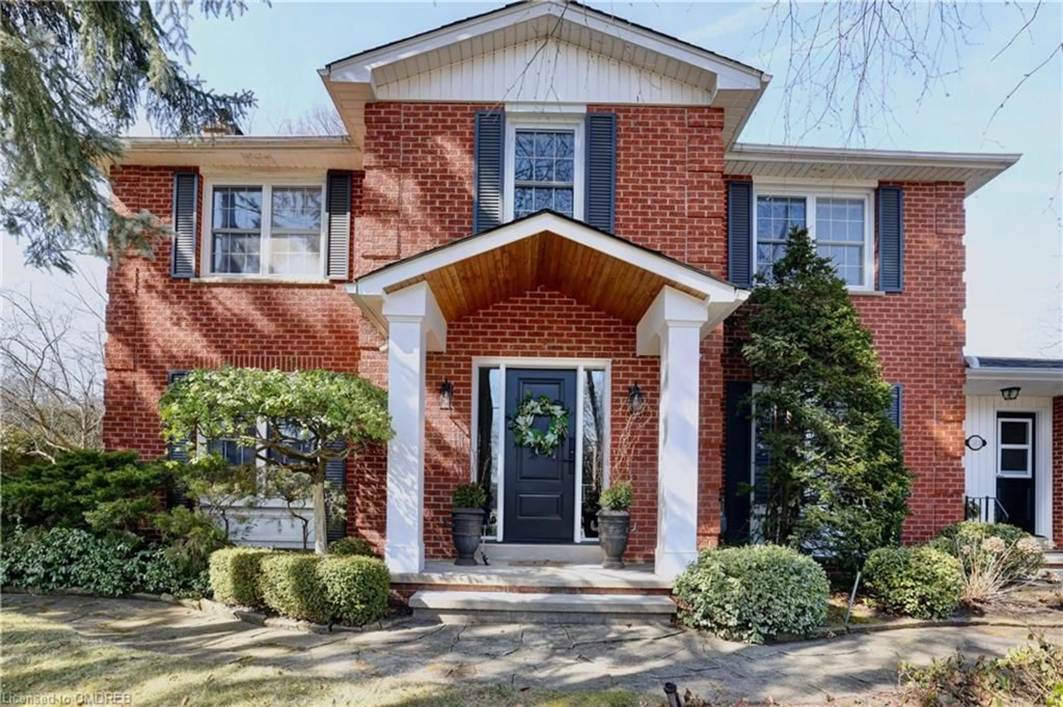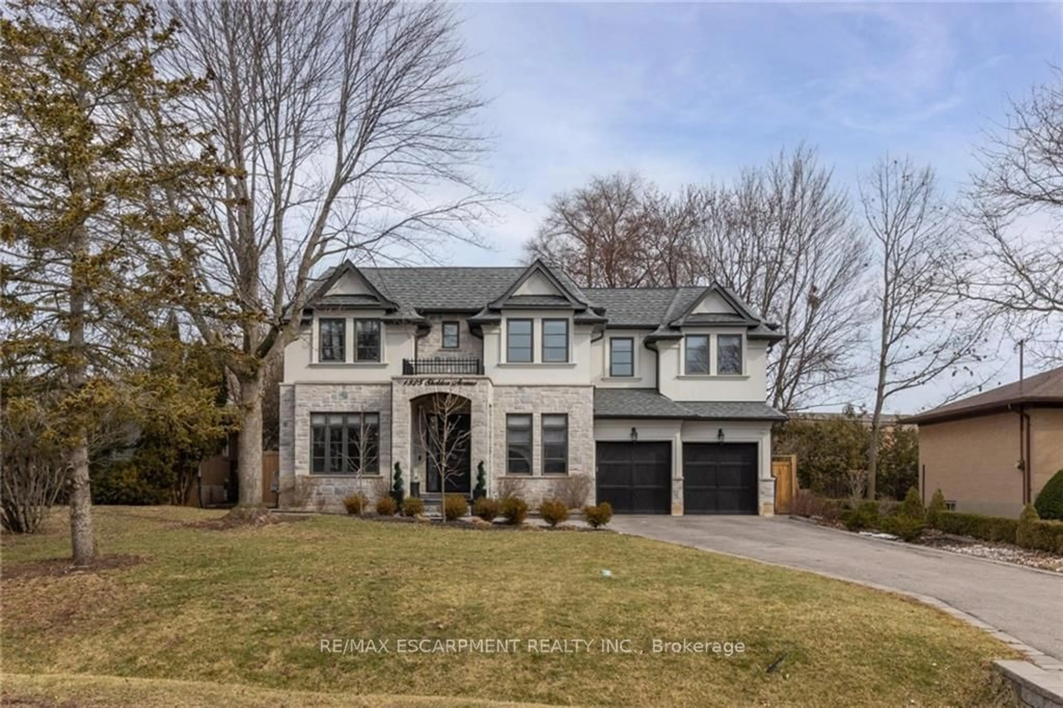1246 Crawford Crt, Oakville, Ontario L6J 1Z3
Contact us about this property
Highlights
Estimated ValueThis is the price Wahi expects this property to sell for.
The calculation is powered by our Instant Home Value Estimate, which uses current market and property price trends to estimate your home’s value with a 90% accuracy rate.$3,478,000*
Price/Sqft-
Days On Market66 days
Est. Mortgage$18,251/mth
Tax Amount (2023)$14,106/yr
Description
Immerse Yourself In Lux Living In This 2-Storey Home Offering Approx 5200 Sqft Of Total Living Space, Nestled In Oakville's Prestigious Eastlake. This Meticulously Crafted 4 Bed, 4 Bath Home Spans Across A 123 X 148.49 Ft Lot, Situated On A Pvt Cul-De-Sac. Impeccably Maintained Landscaping & Mature Trees Frame The Exterior, While A 10-Car Circular Driveway & Dbl Car Garage Provide Ample Parking. Step Inside To Discover Immaculate Craftsmanship At Every Turn, From The Grand Foyer To The Spacious Living & Dining Areas Adorned W/ Impressive F/P. The Chef's Kit Boasts High-End Appls, Granite Countertops & A Generous Centre Island, Seamlessly Flowing Into The Inviting Family Room W/ A Wood-Burning F/P. Completing The Main Lvl Is An Office With Wall-To-Wall Bookcase. Upstairs, The Primary Bdrm Retreat Feats A Custom His/Her W/I Closet & Spa-Like Ensuite Bath, While 3 Addnl Bdrms Offer Ample Space & Comfort. Entertain In Style In The Lower Lvl's Sprawling Rec Rm W/ A B/I Bar And
Property Details
Interior
Features
Main Floor
Living
5.61 x 4.01Gas Fireplace / Large Window / Hardwood Floor
Dining
4.50 x 4.04Window / Marble Floor / Combined W/Living
Kitchen
4.85 x 4.62Stainless Steel Appl / W/O To Deck / O/Looks Family
Family
4.83 x 4.81Fireplace / W/O To Deck / Hardwood Floor
Exterior
Features
Parking
Garage spaces 2
Garage type Attached
Other parking spaces 10
Total parking spaces 12
Property History
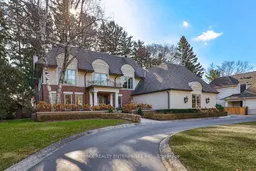 40
40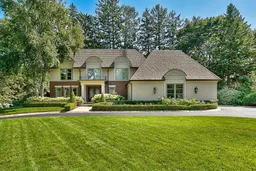 40
40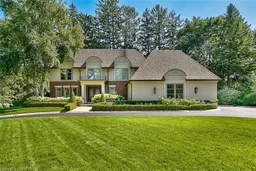 40
40Get an average of $10K cashback when you buy your home with Wahi MyBuy

Our top-notch virtual service means you get cash back into your pocket after close.
- Remote REALTOR®, support through the process
- A Tour Assistant will show you properties
- Our pricing desk recommends an offer price to win the bid without overpaying
