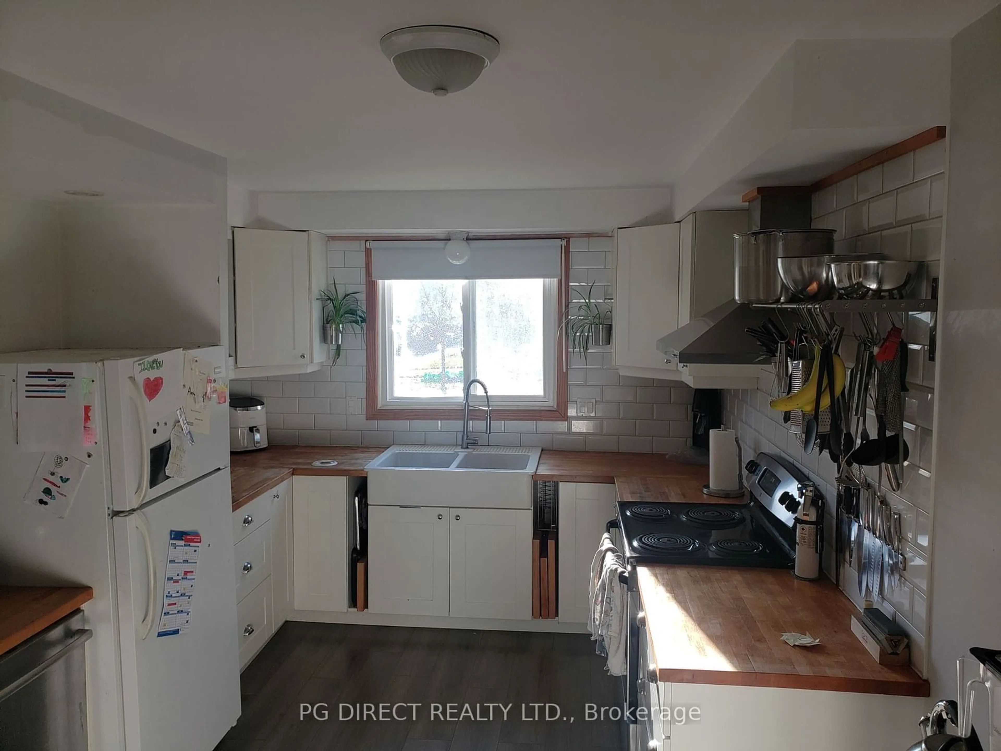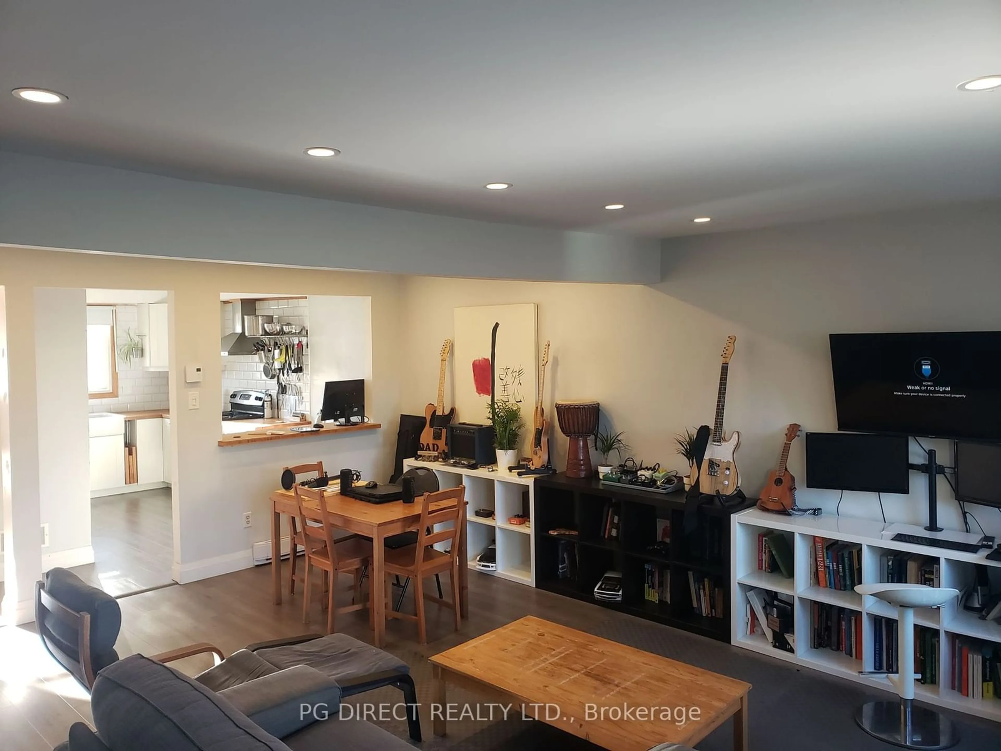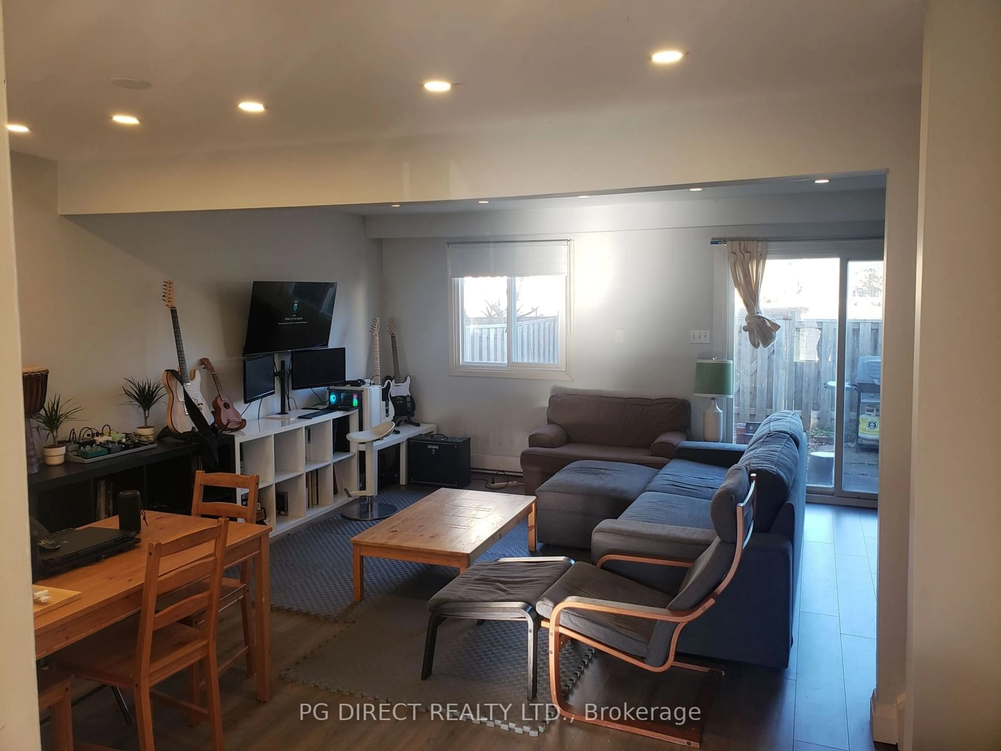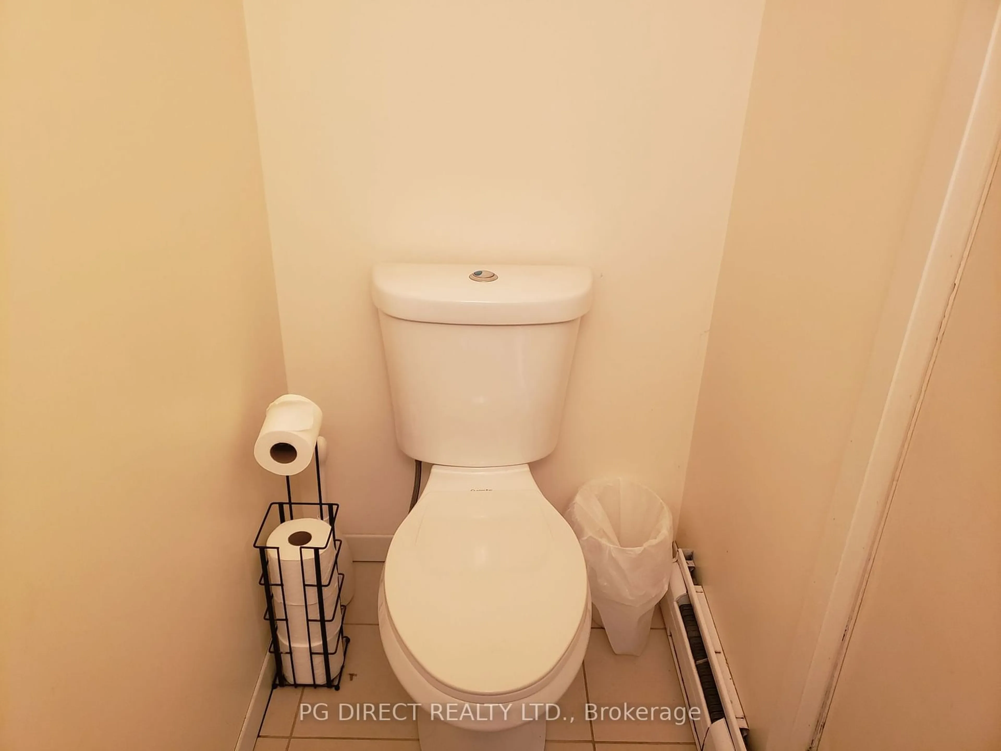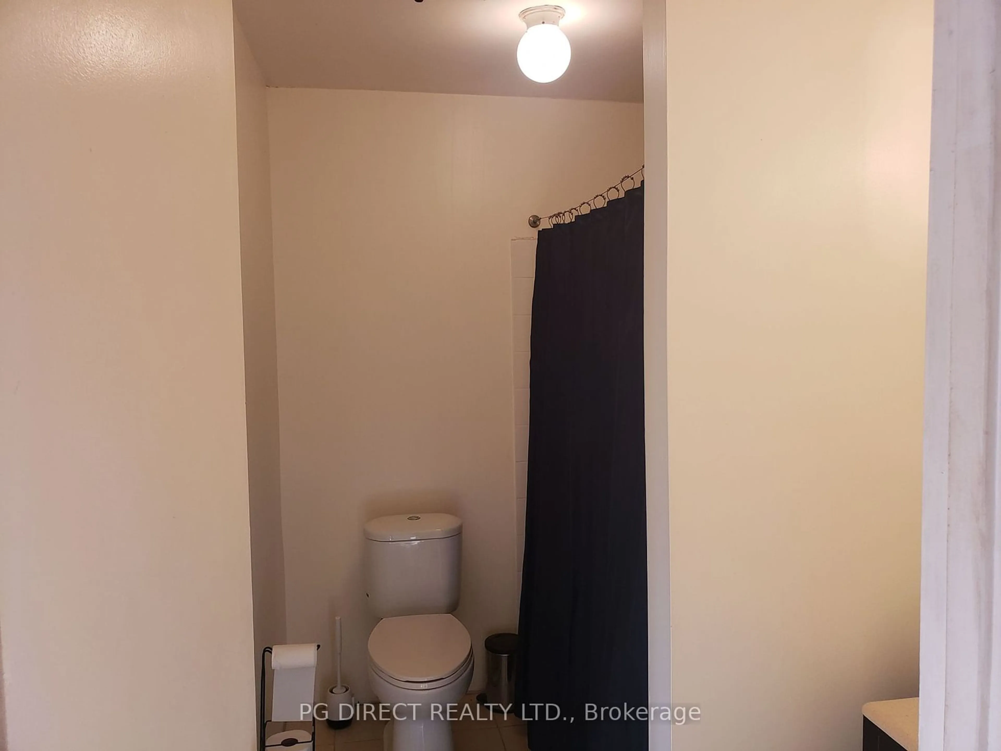41 Nadia Pl #35, Oakville, Ontario L6H 1K1
Contact us about this property
Highlights
Estimated ValueThis is the price Wahi expects this property to sell for.
The calculation is powered by our Instant Home Value Estimate, which uses current market and property price trends to estimate your home’s value with a 90% accuracy rate.Not available
Price/Sqft$394/sqft
Est. Mortgage$2,899/mo
Tax Amount (2024)$2,332/yr
Days On Market33 days
Description
Visit REALTOR website for additional information.This inviting 2-storey condo townhouse, built circa 1970, combines charm and functionality in a prime location. The main level features a spacious living room, a dining area, and a well-appointed kitchen with wood countertops, wood cabinetry, and a built-in dishwasher. A convenient 2-piece bathroom completes the main floor, highlighted by laminate and tile flooring. Upstairs, you'll find three generously sized bedrooms, each with a closet, and a beautifully designed 3-piece bathroom with ensuite privileges to the primary bedroom. The upper level boasts tile and hardwood flooring, adding warmth and style to the space.With its thoughtful layout and timeless design, this home is an excellent opportunity for comfortable living, ready for your personal touches to make it your own. Don't miss the chance to call this charming townhouse home!
Property Details
Interior
Features
2nd Floor
Bathroom
2.67 x 1.753 Pc Ensuite
Prim Bdrm
3.20 x 5.503rd Br
4.86 x 2.822nd Br
4.45 x 2.69Exterior
Features
Parking
Garage spaces -
Garage type -
Total parking spaces 1
Property History
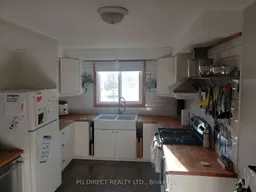 12
12Get up to 1% cashback when you buy your dream home with Wahi Cashback

A new way to buy a home that puts cash back in your pocket.
- Our in-house Realtors do more deals and bring that negotiating power into your corner
- We leverage technology to get you more insights, move faster and simplify the process
- Our digital business model means we pass the savings onto you, with up to 1% cashback on the purchase of your home
