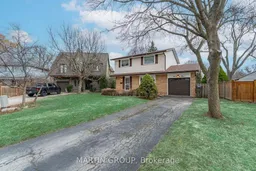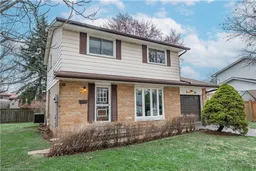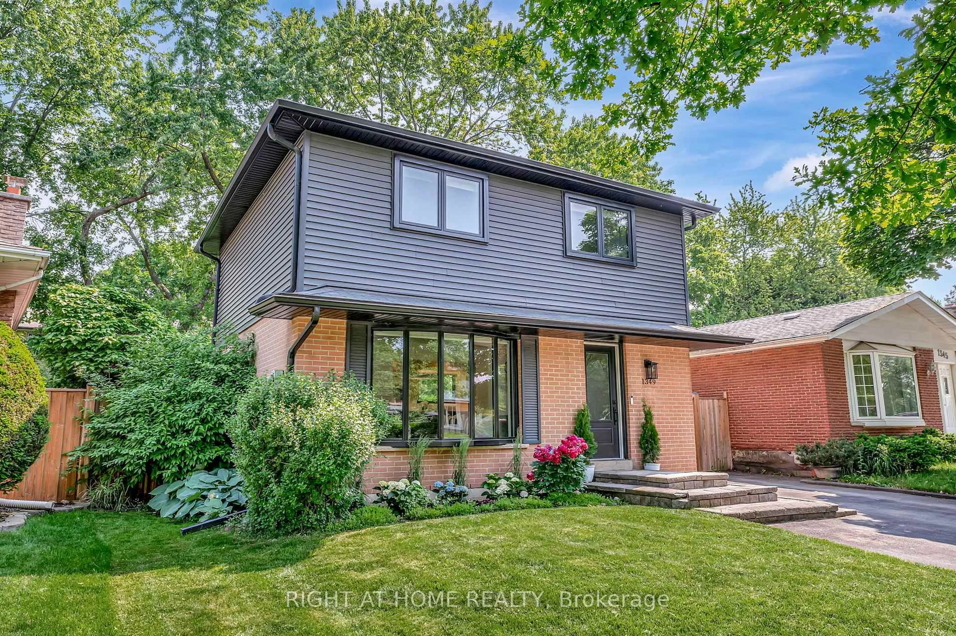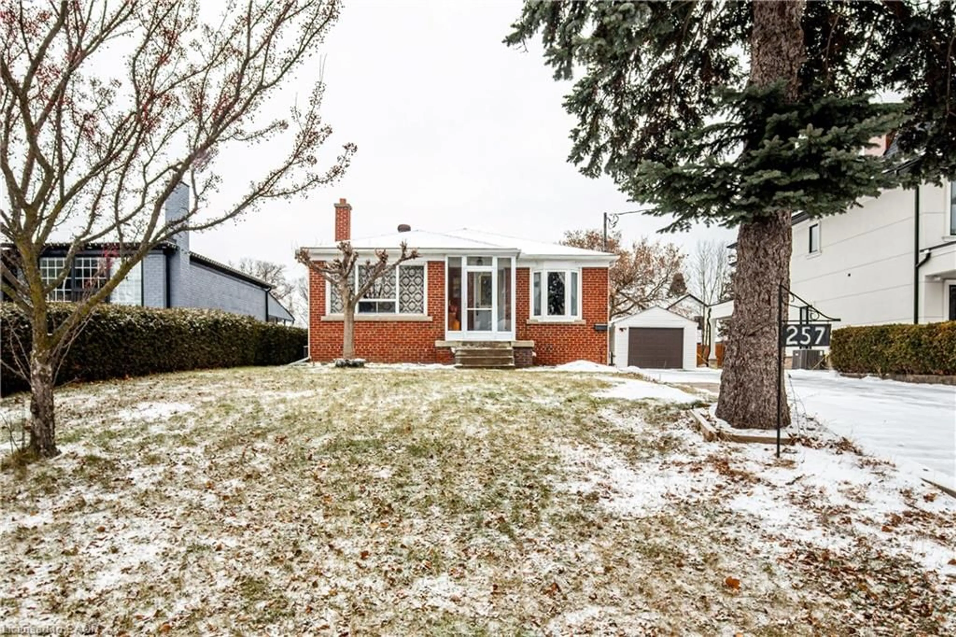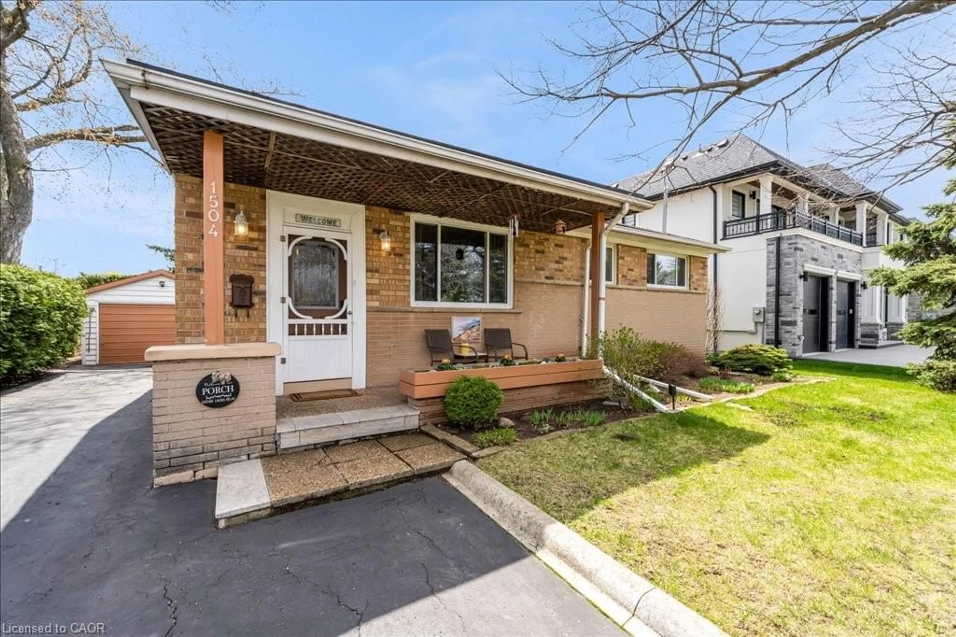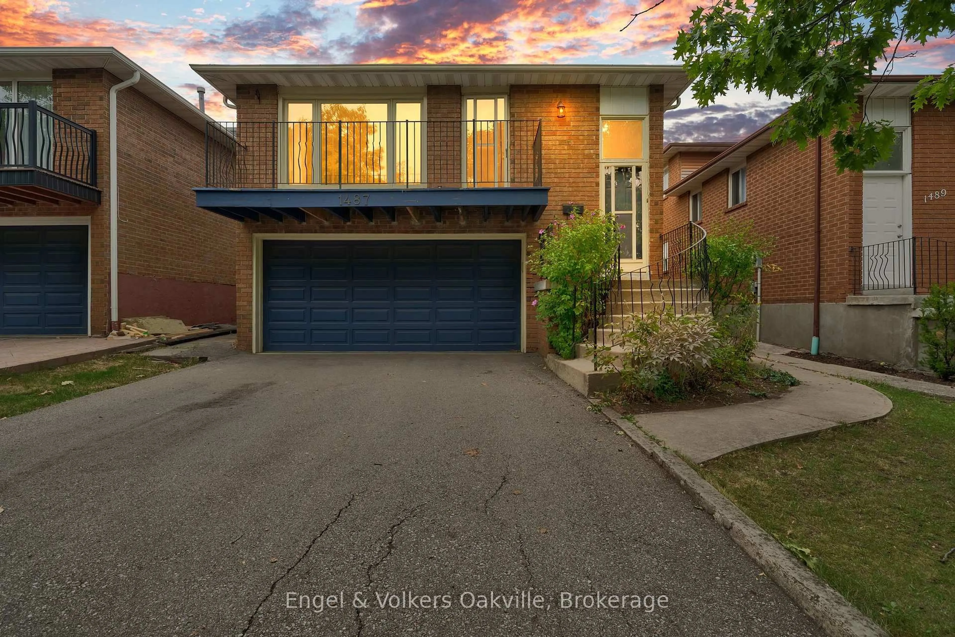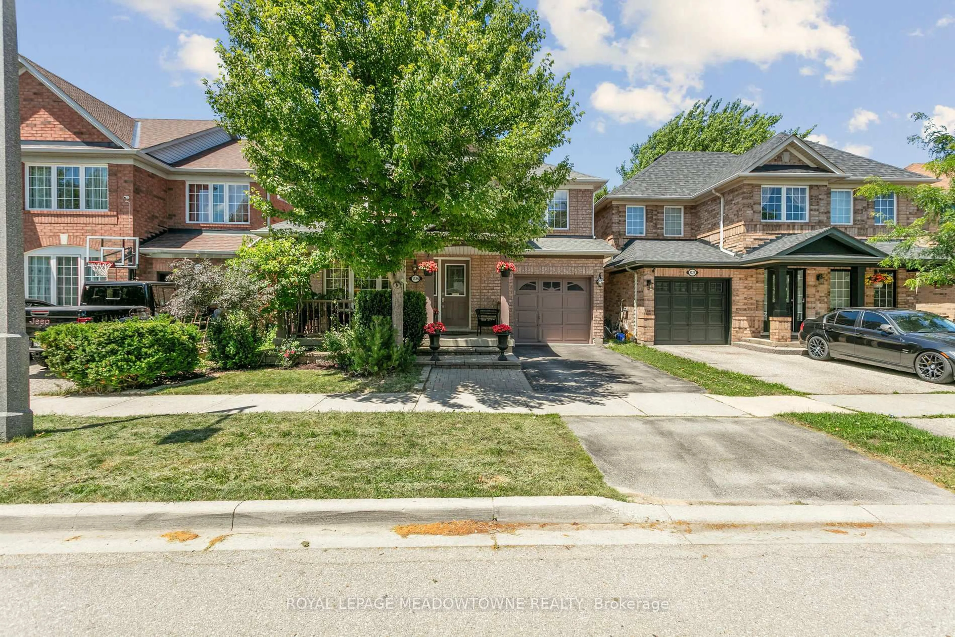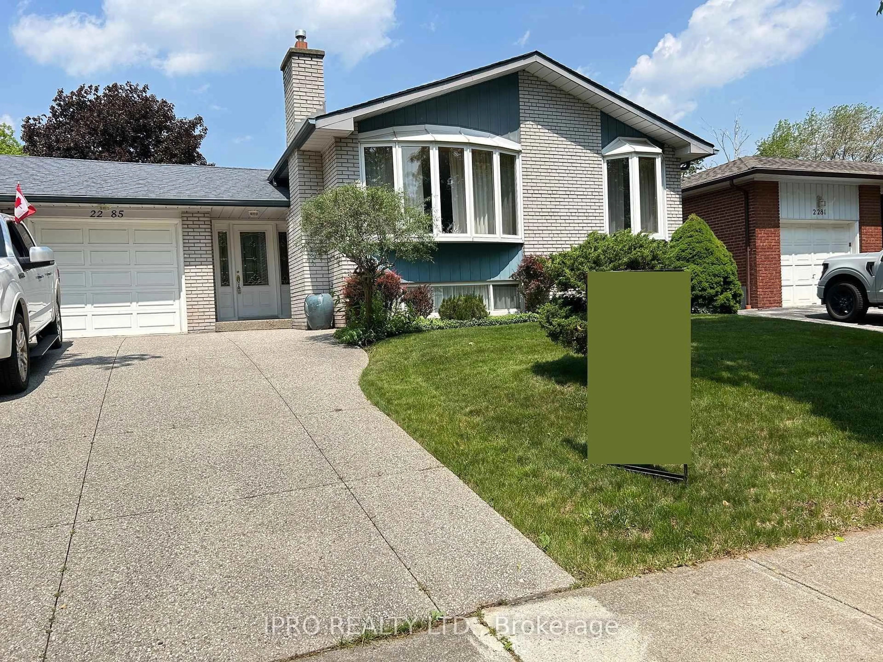Nestled on a quiet crescent in the highly desirable Sunningdale neighborhood of College Park, this charming four-bedroom home offers the perfect setting for family living. Kids can ride bikes and play carefree, while the long driveway invites impromptu road hockey games. Just steps away, explore the creek for endless adventures, fishing, and a deeper connection with nature. Step inside to a bright living room bathed in natural light from a large bay window, seamlessly flowing into a dining area with a walkout to a fantastic backyard. The spacious deck is perfect for summer BBQs and outdoor entertaining. The kitchen features solid oak cabinetry, ample counter space, a pot drawer, and a double sink overlooking the serene backyard. A beautiful hardwood staircase leads to four generously sized bedrooms, each with hardwood flooring. A well-appointed four-piece bath offers ample storage and a family-friendly tub/shower combination. The finished basement is a cozy retreat with a rec room, built-in shelving, pot lights, a wet bar, and a distinct Canadiana vibe perfect for Hockey Night! A highly functional laundry room with Samsung appliances and plenty of storage adds everyday convenience. Updates include vinyl windows and an eight-year-old furnace and A/C. The garage and long driveway provide parking for three cars, with space for a fourth if needed. Families will appreciate the exceptional school district, offering top-rated public, Catholic, French immersion schools and full French elementary and high schools. Enjoy scenic walks along the Sixteen Mile Creek Trail, overlooking the Sixteen Mile Creek, and Glen Abbey Golf Course. Nearby amenities include White Oaks Pool & Library, the Oakville Golf Club, and Oakdale Park. Commuters will love the easy access to Oakville GO, highways, Oakville Hospital, shopping, and Sheridan College. This beautiful Oakville home is ideal for families to grow and thrive in one of Canadas most desirable communities.
Inclusions: FRIDGE,STOVE,B/I DISHWASHER,B/I MICROWAVE,WASHER,DRYER,BASEMENT FRIDGE,ALL WINDOW COVERINGS, ALL ELECTRIC LIGHT FIXTURES,GAS BBQ,BATHROOM MIRRORS,SMOKE DETECTOR.
