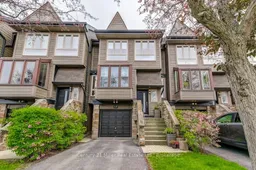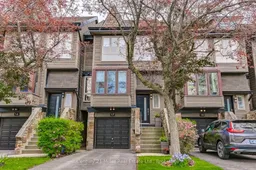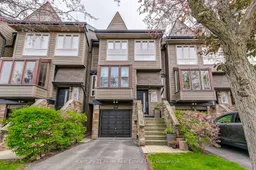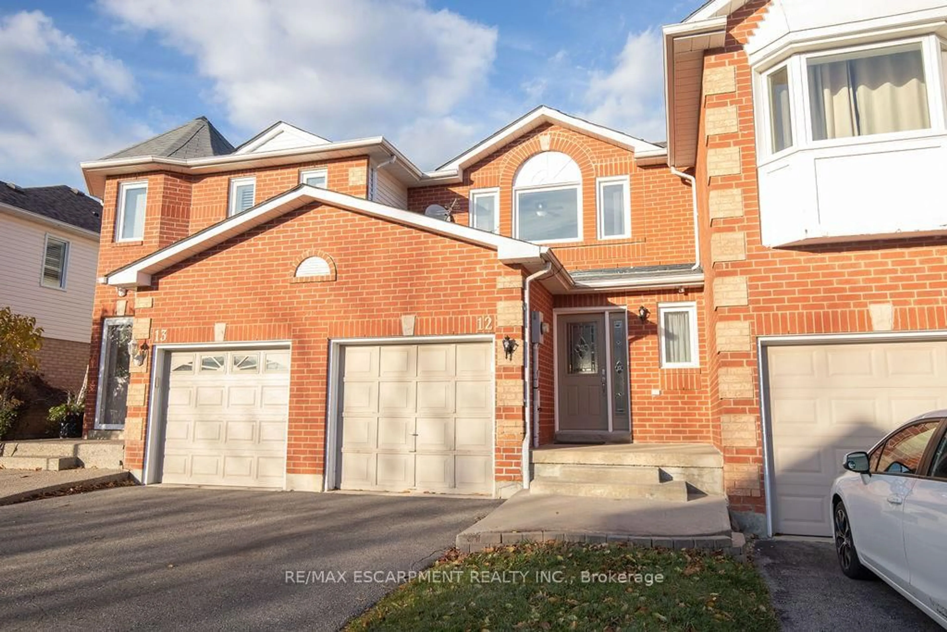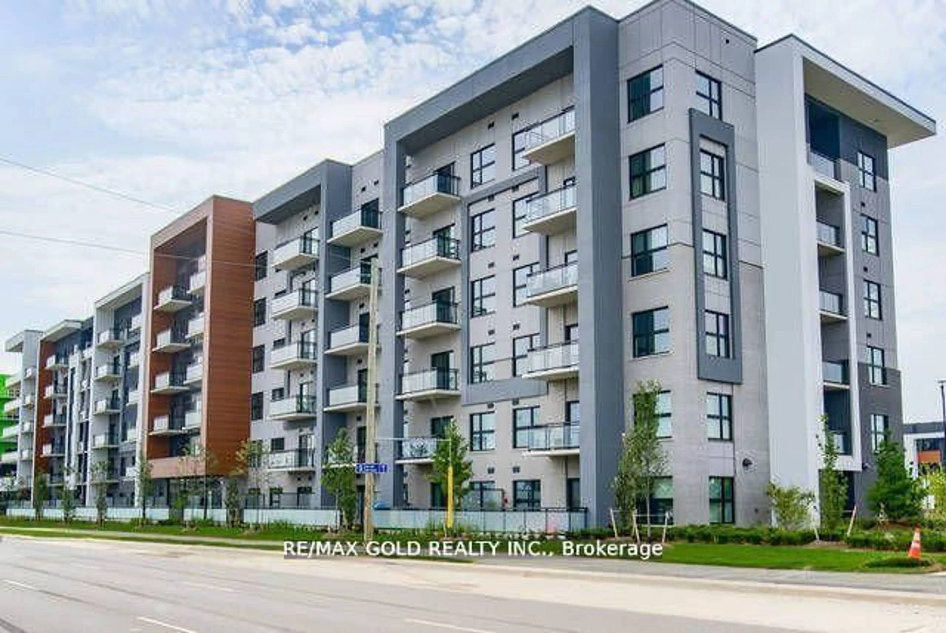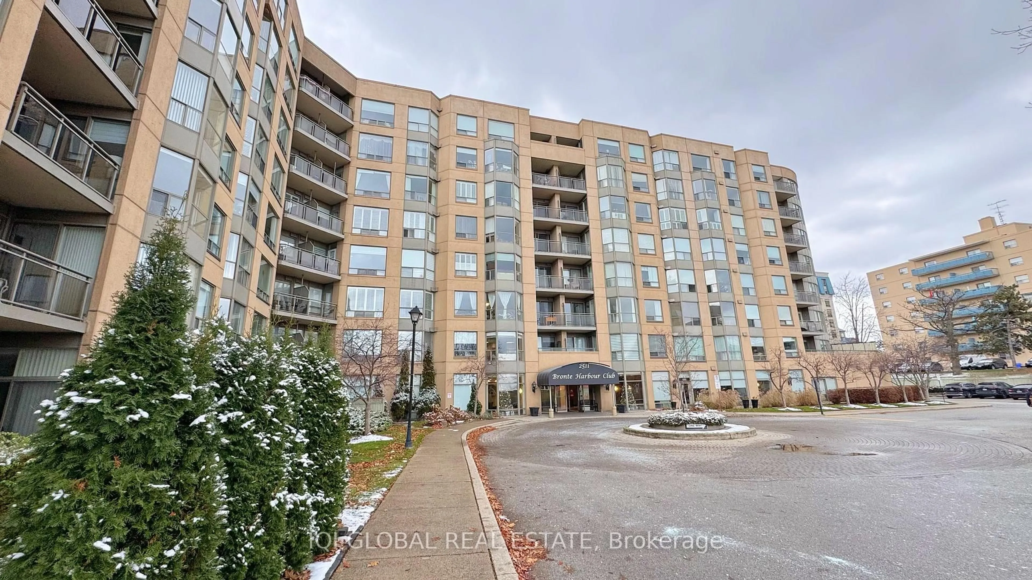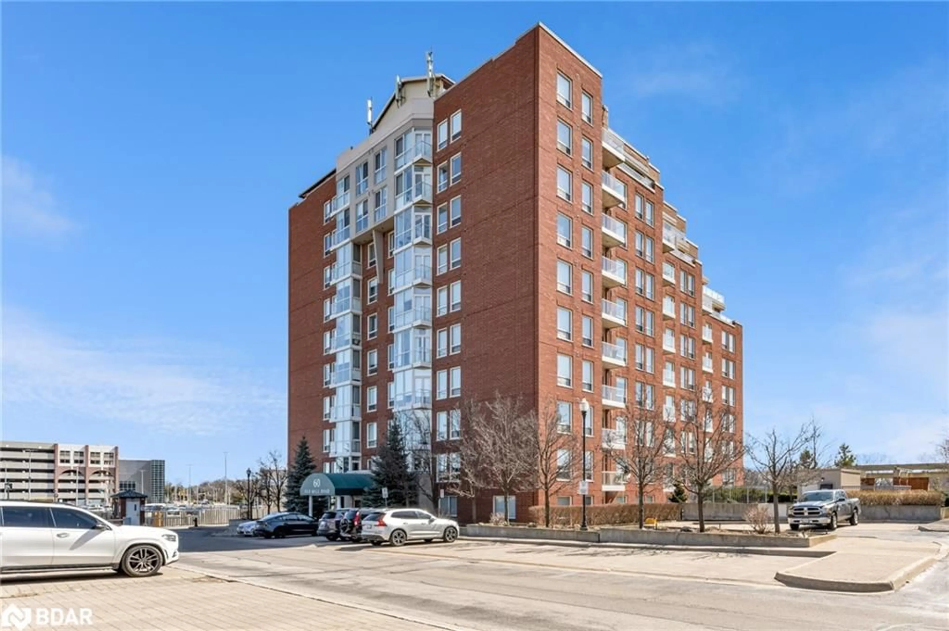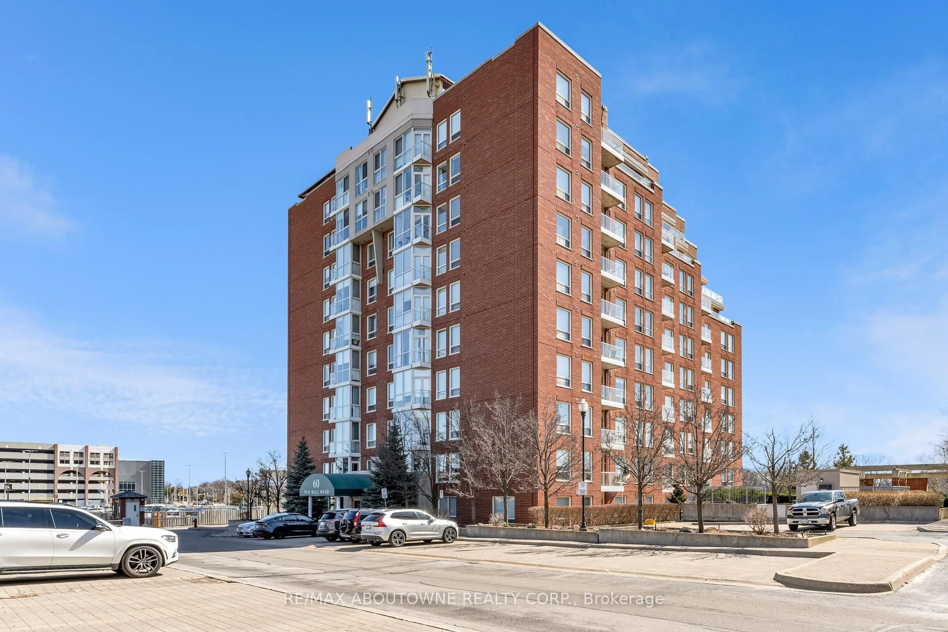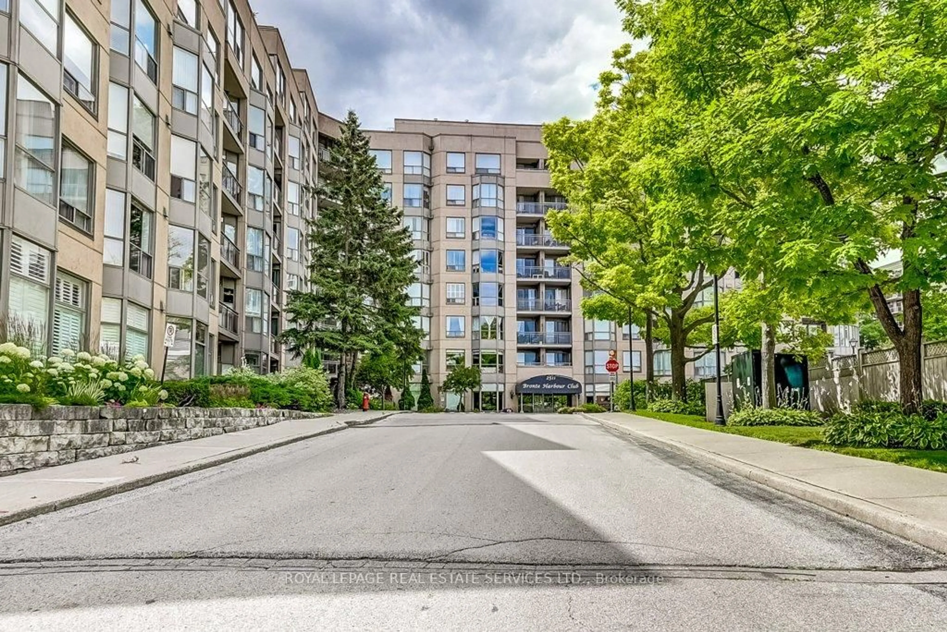Executive Style Renovated Townhouse - Minutes from Oakville GO. Escape the downtown Toronto bustle and enjoy this fully renovated 3-bedroom, 2.5-bath executive style townhouse in Oakville's sought-after neighborhood. The home offers abundant natural light, creating a warm and inviting ambiance throughout. Highlights include a custom kitchen with high-end appliances, open-concept living and dining areas with an elegant fireplace, and a low-maintenance backyard perfect for entertaining or relaxing. Upstairs, the primary suite offers a gorgeous ensuite and a walk-in closet, while two additional bedrooms provide great space for family or guests. The home also includes an attached garage plus two additional parking spaces, ensuring convenience for commuters and visitors alike. Located just 6 minute drive from Oakville GO Station, with easy access to shopping, dining, parks, and top-rated schools, this property combines modern style, practicality, and an unbeatable location. Move-in ready and designed for comfortable executive style living. Check out the virtual tour and floor plan. Book a showing today!
Inclusions: Wall closet in Primary Bedroom, Built-in Bookcase in Family Room, LR curtains, all existing light fixtures and window coverings, Washer & Dryer, existing Kitchen appliances. A/C and Furnace 2023. Security cameras. Mirror in the hallway. Drawers in 2nd bedroom.
