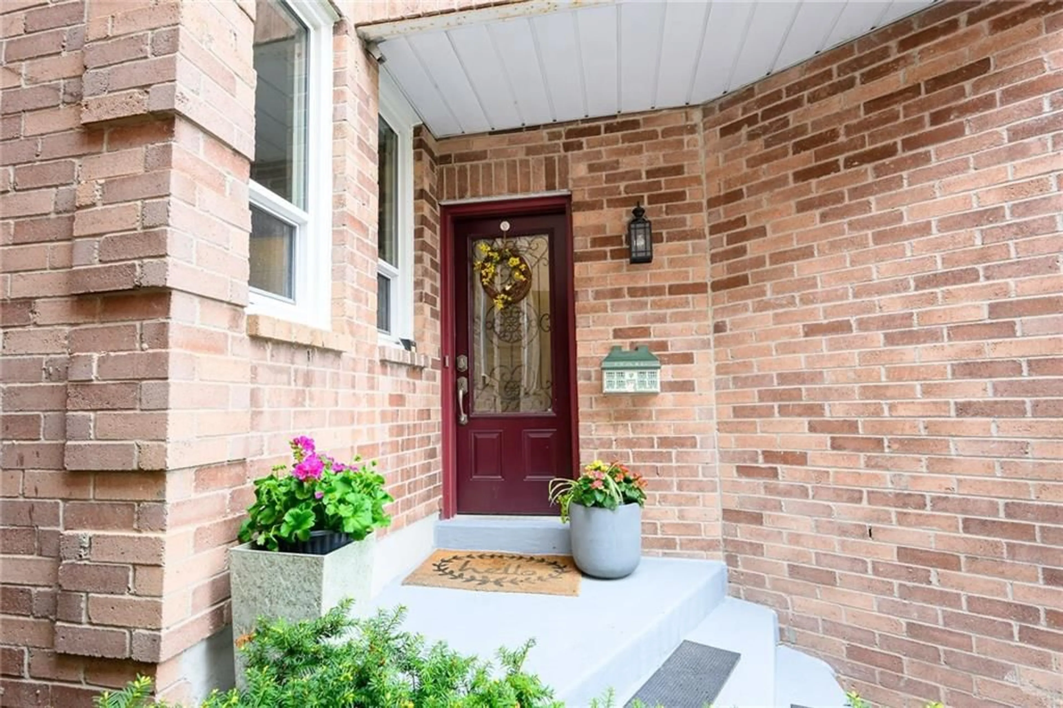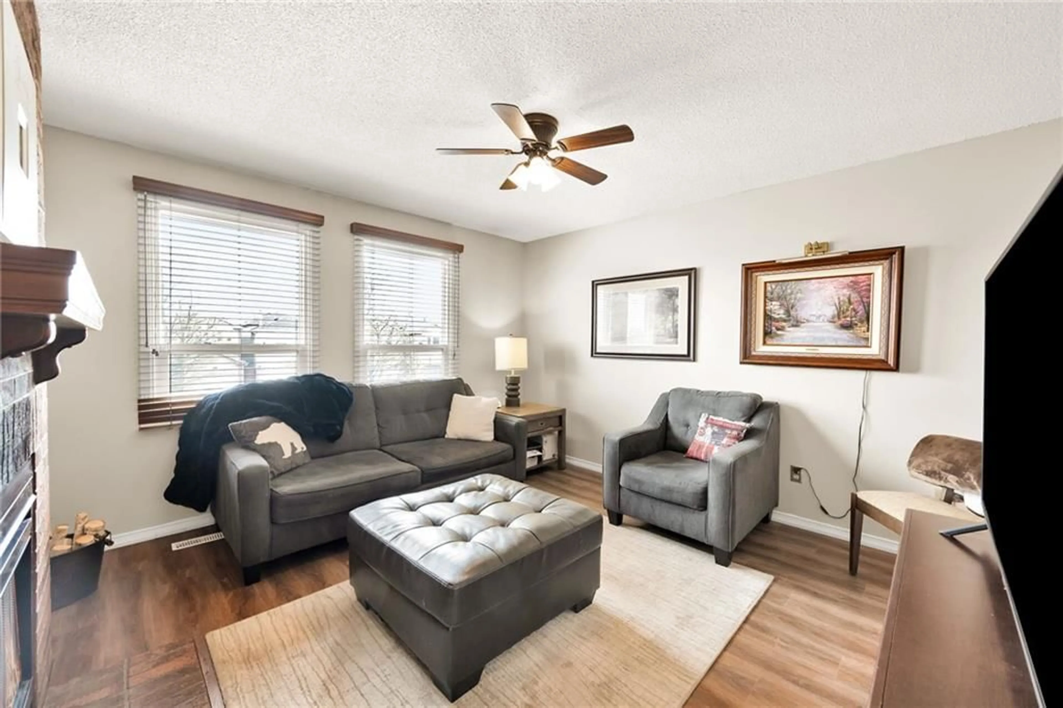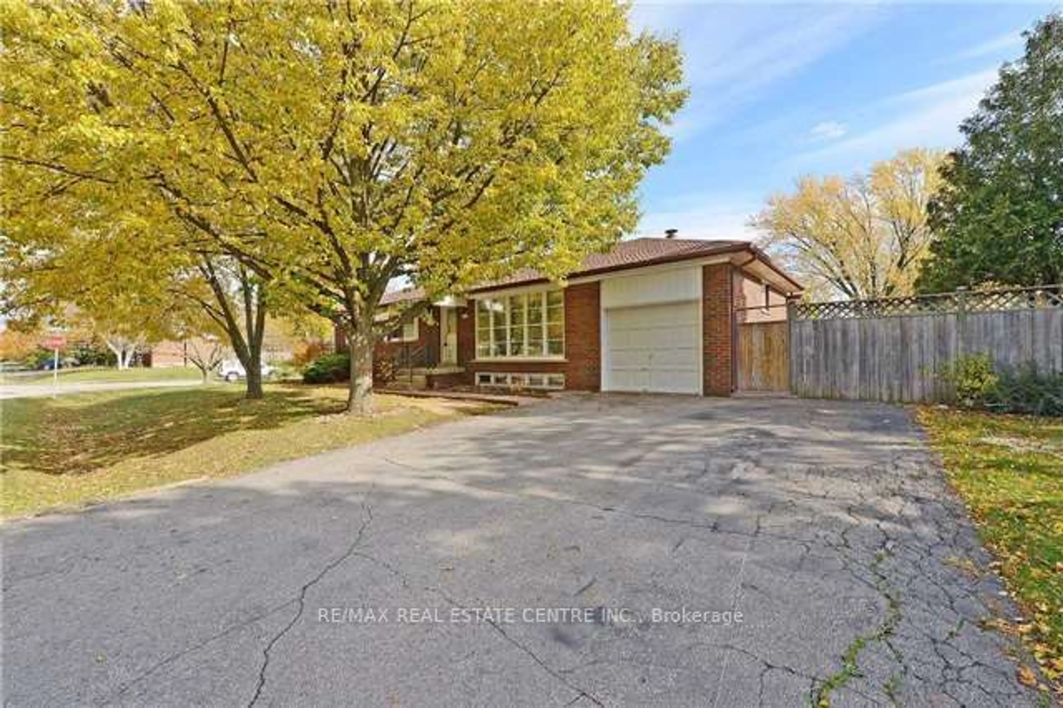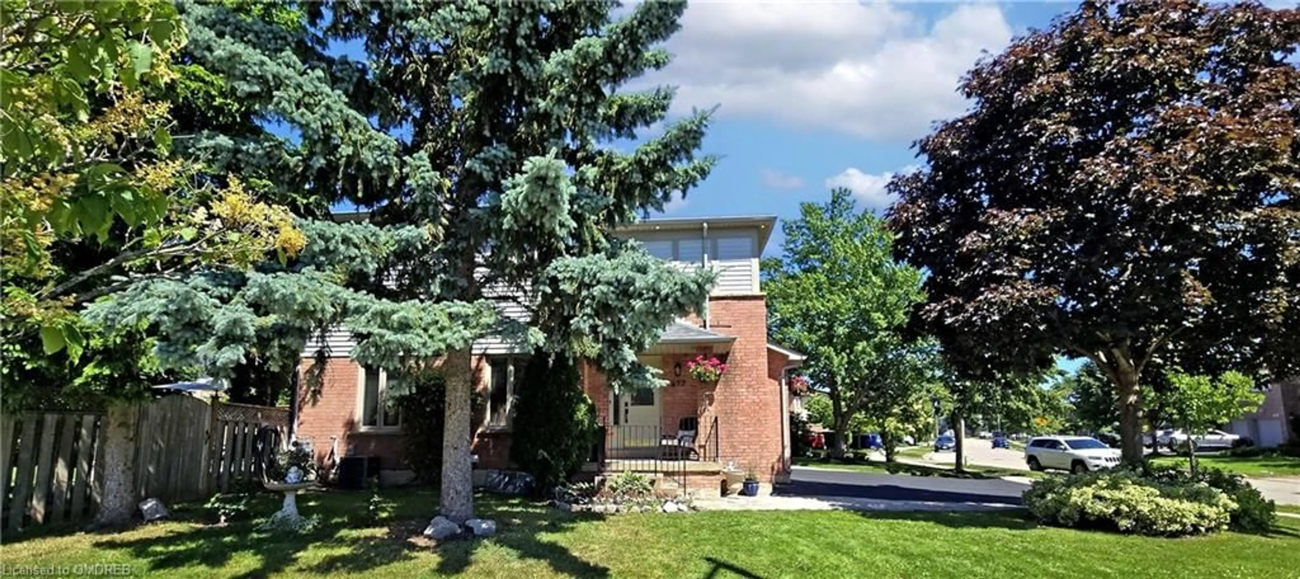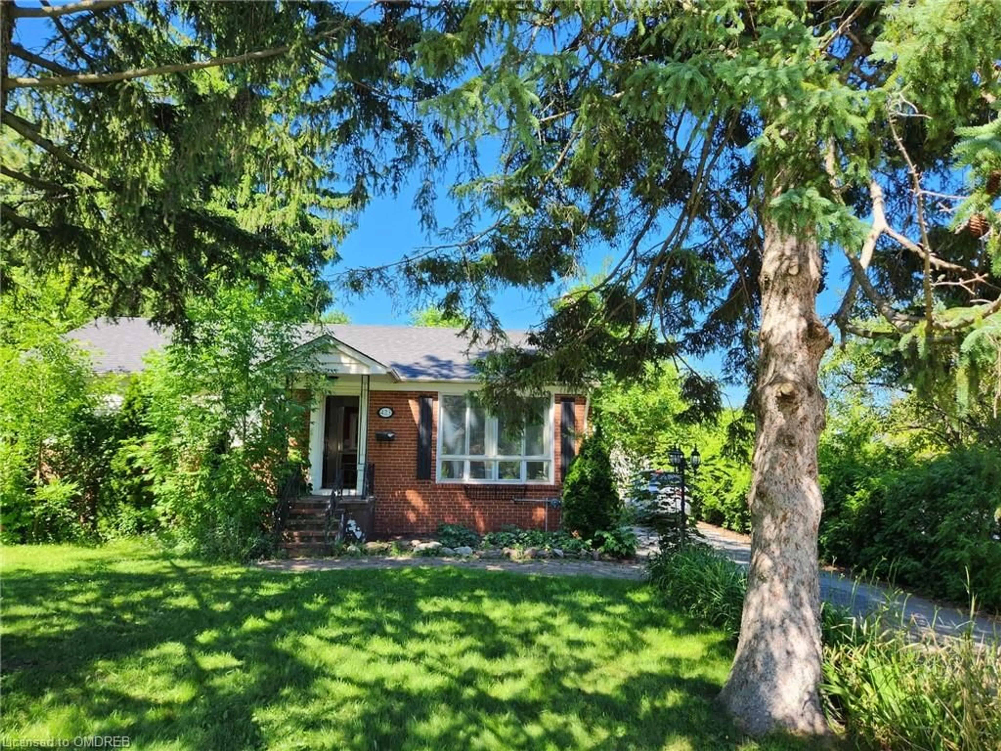1339 HAZEL MCCLEARY Dr, Oakville, Ontario L6J 7A9
Contact us about this property
Highlights
Estimated ValueThis is the price Wahi expects this property to sell for.
The calculation is powered by our Instant Home Value Estimate, which uses current market and property price trends to estimate your home’s value with a 90% accuracy rate.$1,290,000*
Price/Sqft$839/sqft
Days On Market67 days
Est. Mortgage$5,364/mth
Tax Amount (2024)$4,135/yr
Description
Stunning brick 2 storey home in a family friendly Oakville neighbourhood. This bright & airy home has 3 bedrooms, 2.5 baths and over 1,400 sq. ft. of living space. The updated kitchen has loads of storage including pantry cupboards & pot drawer, generous work spaces and stainless steel appliances. Sliding doors from the kitchen lead out to the recently built cedar deck (2023) and stone patio, perfect for BBQing. Relax and enjoy your morning coffee or a glass of wine under your large gazebo. Back inside, you can cosy up to the fireplace in the elegant living room/dining room accented with crown moulding. Need some space? Head upstairs to the comfy family room with its own feature fireplace. Up a few more steps to the 3 bedrooms. The primary bedroom is a quiet retreat with ensuite bath and walk-in closet. Two generous bedrooms share a 4pc family bathroom. Convenient main floor powder room. Even more living space on the lower level with a great sized rec room and huge utility/laundry room with tons of storage space. Located within walking distance of 3 parks, walking trails and schools. Close to shopping, amenities and easy QEW access. A perfect family home!
Property Details
Interior
Features
2 Floor
Kitchen
14 x 7Balcony/Deck,Double Sink,Sliding Doors
Kitchen
14 x 7Balcony/Deck,Double Sink,Sliding Doors
Bathroom
0 x 02-Piece
Bathroom
0 x 02-Piece
Exterior
Features
Parking
Garage spaces 1.5
Garage type Attached, Asphalt
Other parking spaces 2
Total parking spaces 3
Property History
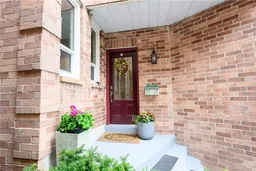 33
33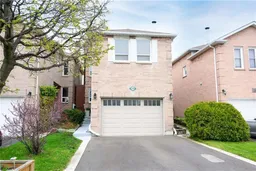 33
33Get up to 1% cashback when you buy your dream home with Wahi Cashback

A new way to buy a home that puts cash back in your pocket.
- Our in-house Realtors do more deals and bring that negotiating power into your corner
- We leverage technology to get you more insights, move faster and simplify the process
- Our digital business model means we pass the savings onto you, with up to 1% cashback on the purchase of your home
