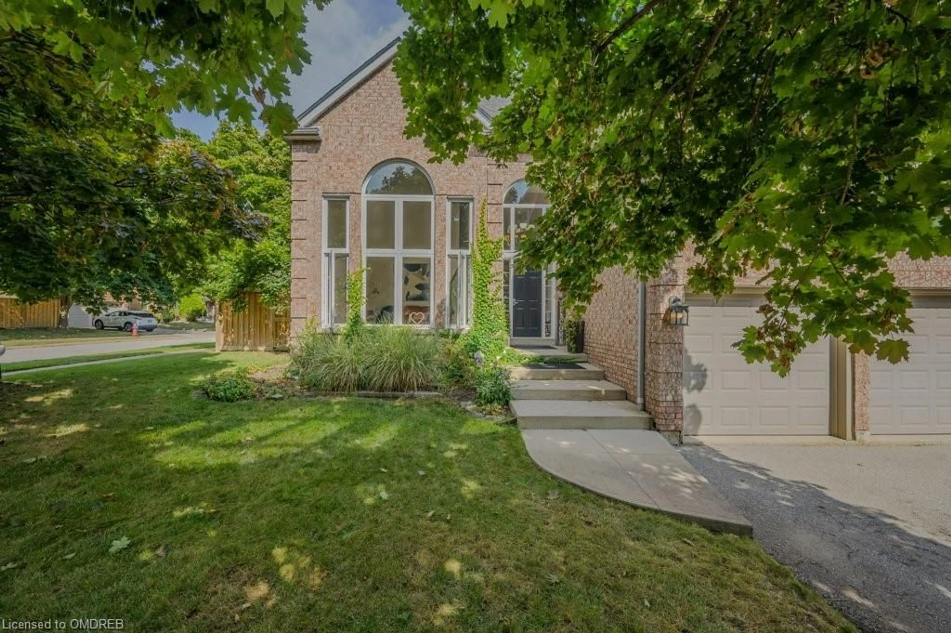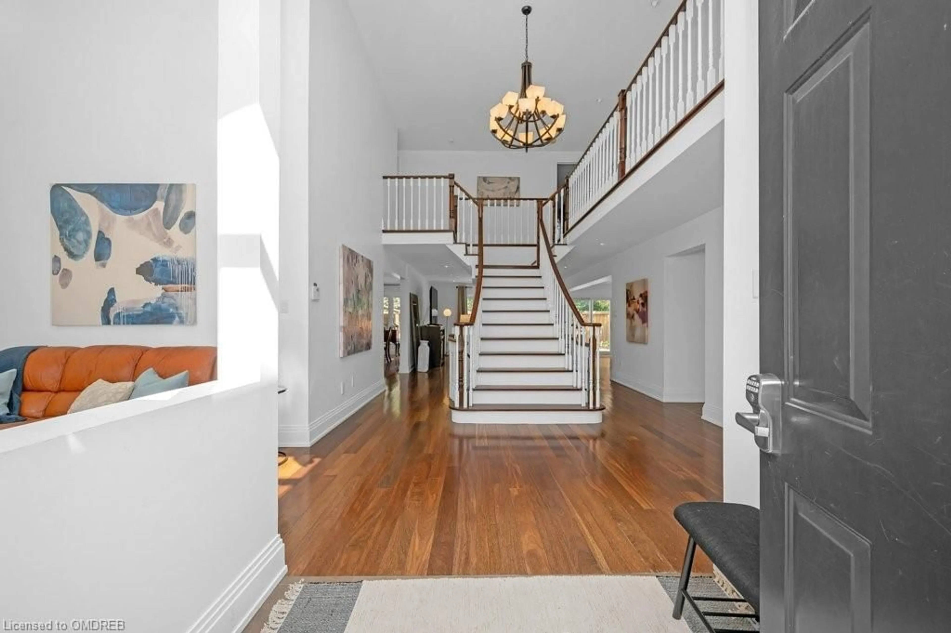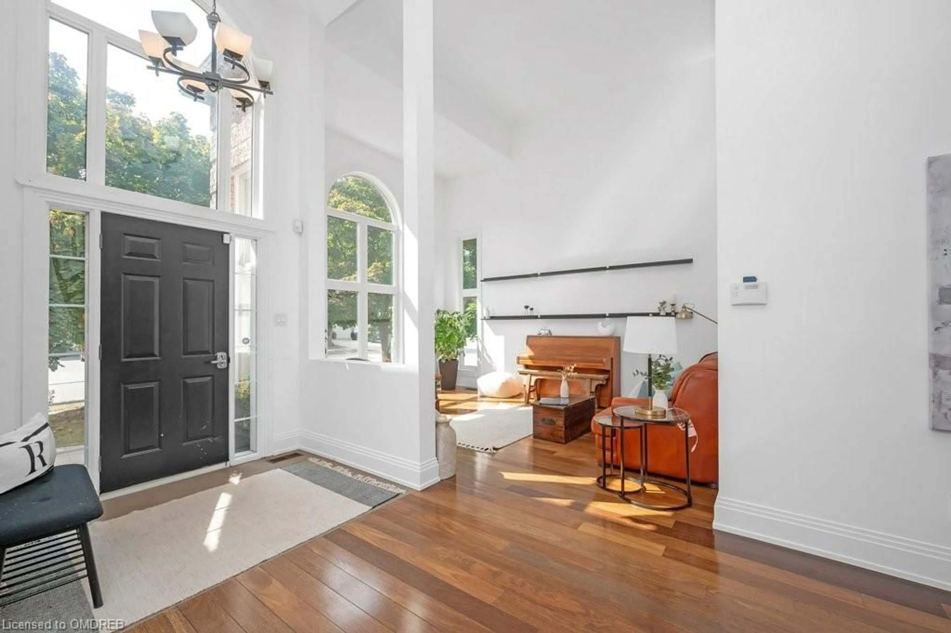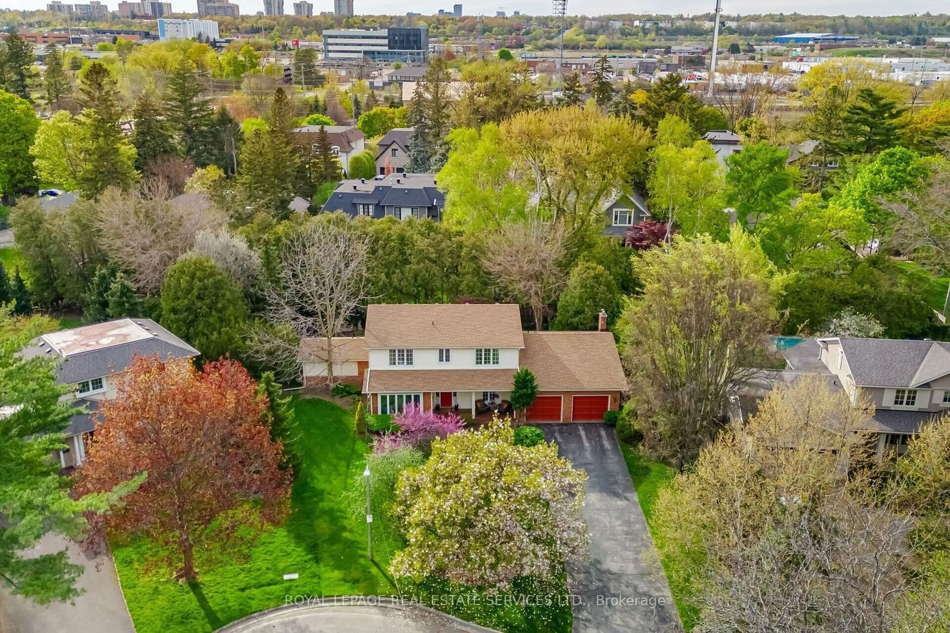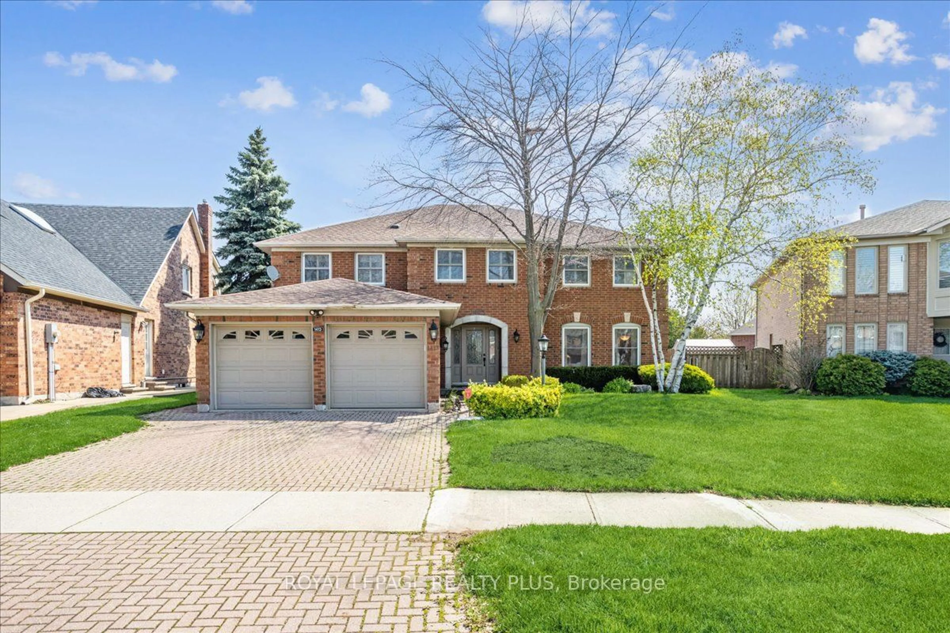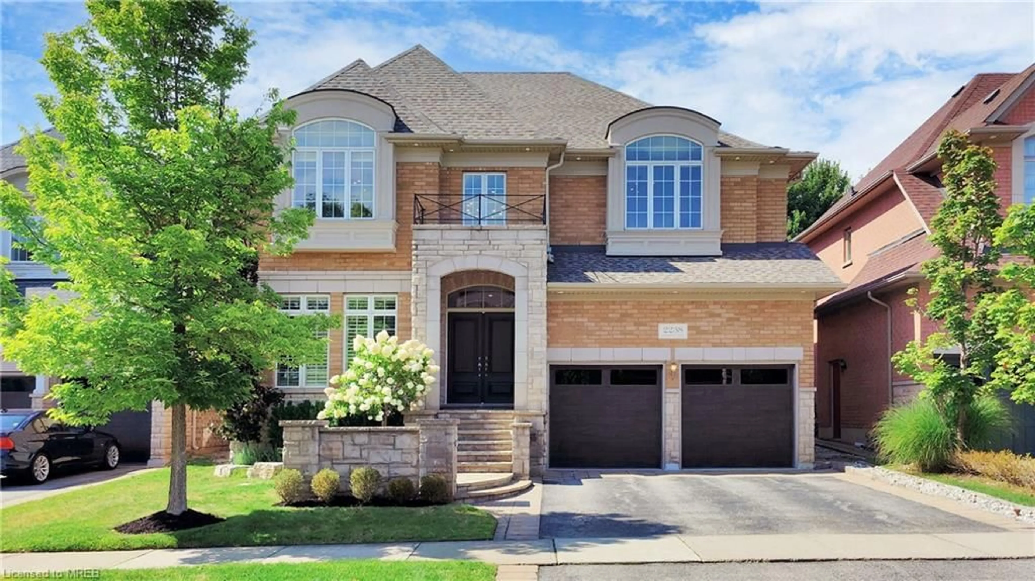1185 Lansdown Dr, Oakville, Ontario L6J 7N6
Contact us about this property
Highlights
Estimated ValueThis is the price Wahi expects this property to sell for.
The calculation is powered by our Instant Home Value Estimate, which uses current market and property price trends to estimate your home’s value with a 90% accuracy rate.$2,653,000*
Price/Sqft$384/sqft
Est. Mortgage$8,589/mth
Tax Amount (2024)$8,961/yr
Days On Market10 days
Description
Welcome to your dream home in the heart of Clearview, Oakville, where elegance meets unparalleled comfort. This stunning two-story detached residence boasts 3,900 square feet of meticulously cared-for living space. The home features 4 spacious bedrooms upstairs and an additional bedroom in the basement, perfect for guests or extended family. The primary bedroom offers a luxurious 5-piece ensuite, while the second bedroom has its own 3-piece ensuite. Two additional bedrooms on the second level share a well-appointed 5-piece bathroom. Step inside to be greeted by soaring ceilings in the living room, filling the space with natural light and a sense of grandeur. The open-concept main floor is highlighted by Brazilian walnut floors and a modern kitchen with a large island ideal for entertaining. Step through patio doors to your private backyard oasis, featuring a saltwater inground pool, pergola wired for a hot tub, and beer garden vibes under mature trees. Recent upgrades include fresh paint in 2023, roof shingles in 2018, windows in 2019, and a new pool heater and pump also in 2019. Situated in Oakville's top school district, this home offers the perfect blend of elegance and comfort for your family's next chapter.
Property Details
Interior
Features
Second Floor
Bedroom
3.25 x 4.47Bedroom
3.23 x 4.27Bedroom Primary
5.41 x 8.28Bedroom
4.44 x 4.34Exterior
Features
Parking
Garage spaces 2
Garage type -
Other parking spaces 3
Total parking spaces 5
Property History
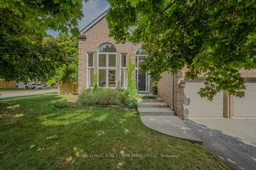 40
40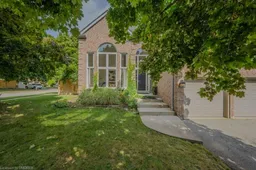 50
50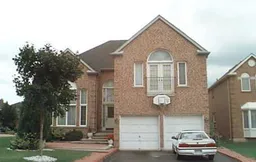 1
1Get up to 1% cashback when you buy your dream home with Wahi Cashback

A new way to buy a home that puts cash back in your pocket.
- Our in-house Realtors do more deals and bring that negotiating power into your corner
- We leverage technology to get you more insights, move faster and simplify the process
- Our digital business model means we pass the savings onto you, with up to 1% cashback on the purchase of your home
