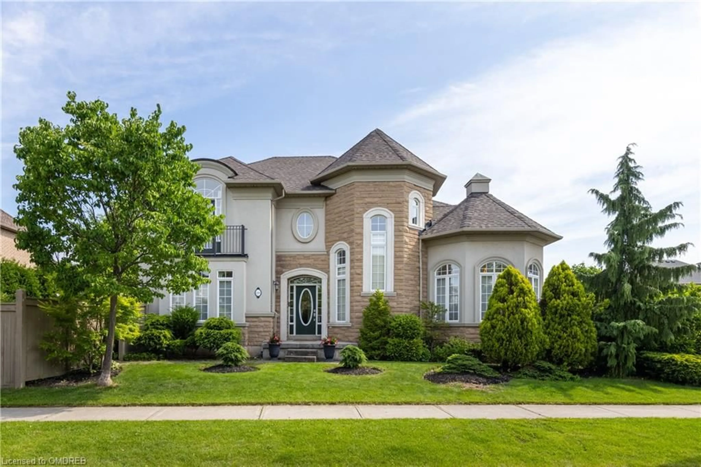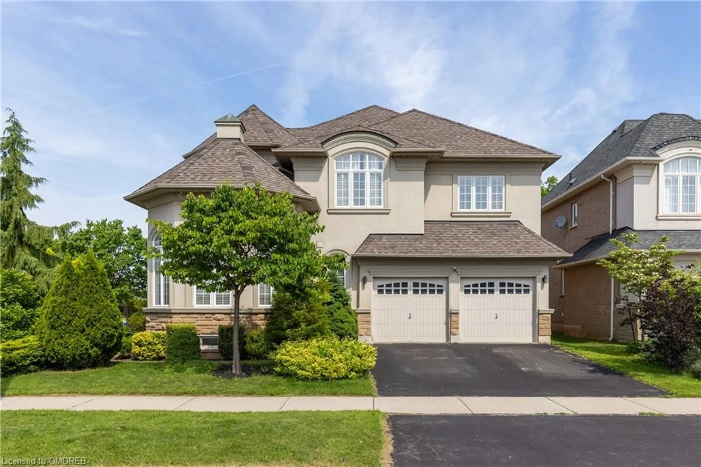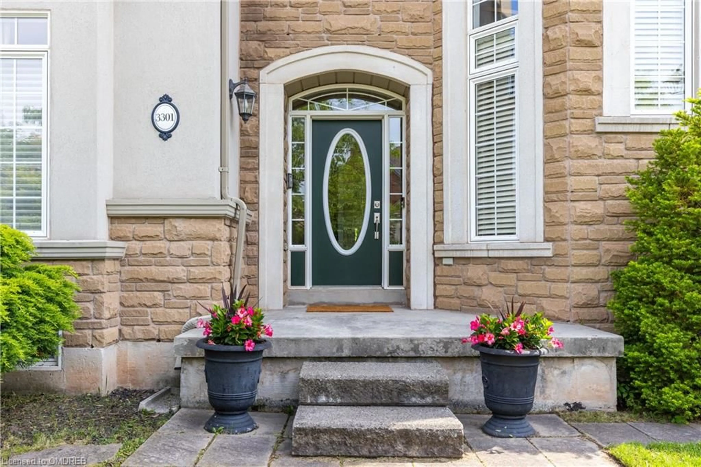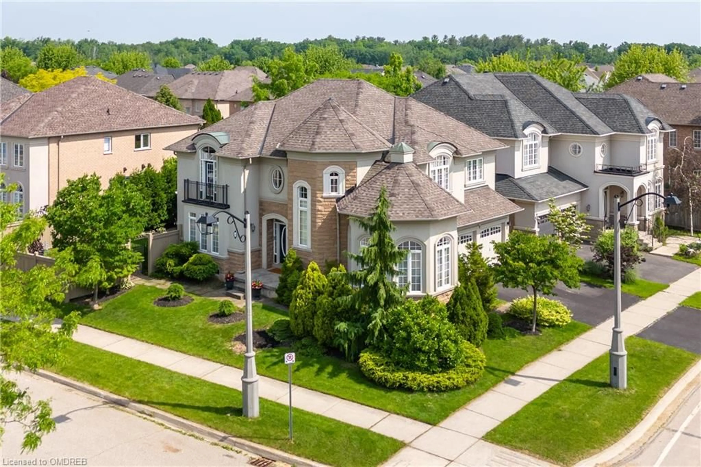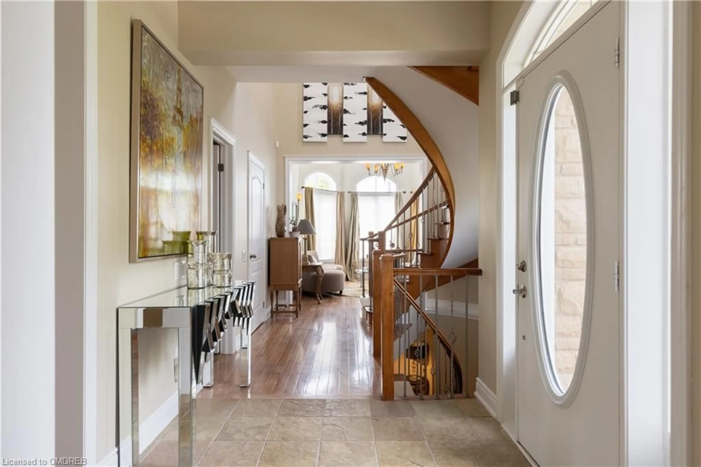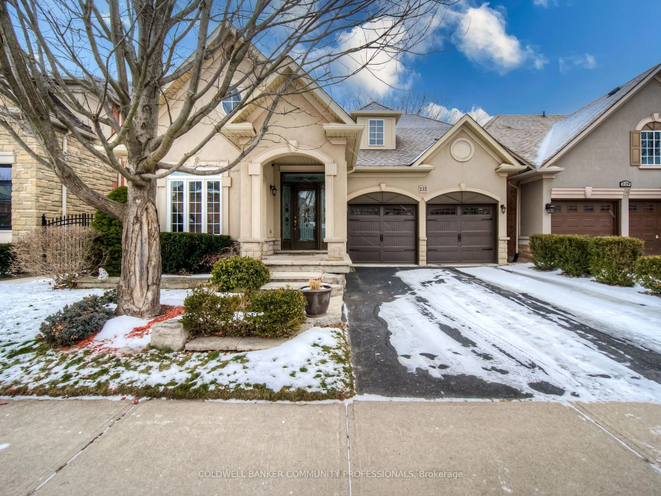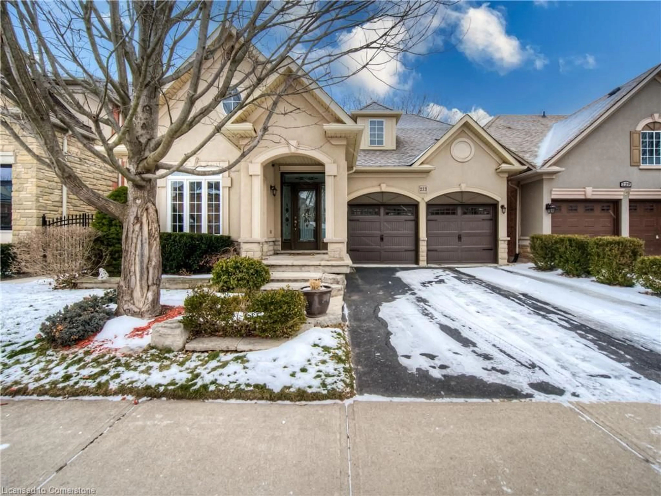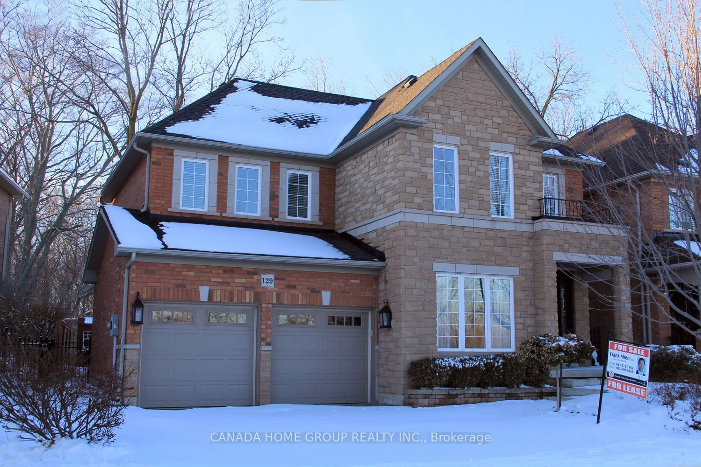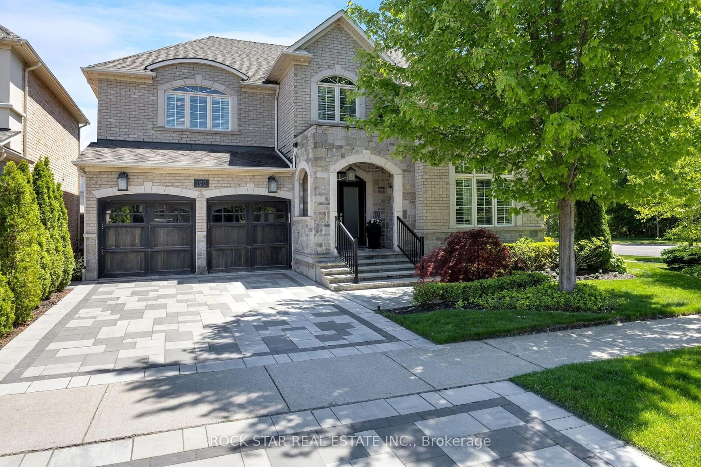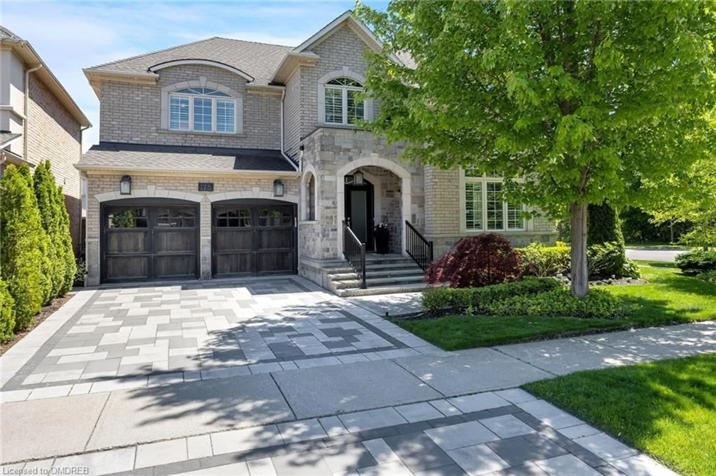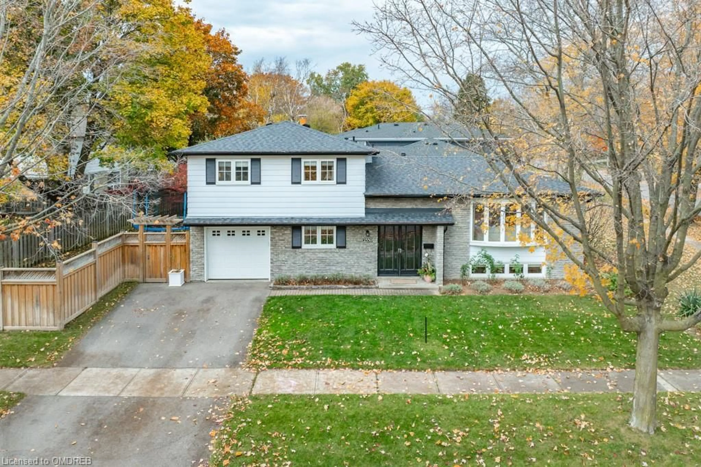3301 Springflower Way, Oakville, Ontario L6L 6V6
Contact us about this property
Highlights
Estimated ValueThis is the price Wahi expects this property to sell for.
The calculation is powered by our Instant Home Value Estimate, which uses current market and property price trends to estimate your home’s value with a 90% accuracy rate.Not available
Price/Sqft$642/sqft
Est. Mortgage$8,997/mo
Tax Amount (2024)$7,696/yr
Days On Market160 days
Description
Nestled in the friendly, well-established neighbourhood of Lakeshore Woods, this inviting residence offers the space and features families desire. Meticulously maintained, this Rosehaven built home is ready to welcome a new family. The fully landscaped, premium corner lot offers an abundance of natural light with over 3,262 sqft of finished living space. Rich engineered hardwood floors throughout the main & upper levels make for a modern, clean aesthetic. A sophisticated entertaining area awaits in the elegant formal living area boasting soaring double-height ceilings. The eat-in kitchen, overlooking the charming back gardens, is equipped with granite countertops, a functional center island, stainless steel Kitchen-Aid appliances, and plenty of storage. The open-concept kitchen/family room area means the family can interact easily in the heart of the home. A main floor laundry/mudroom with garage access adds to the convenience of family living. Up the impressive circular staircase on the second level, you are greeted with a cozy reading/computer nook. The tranquil primary bedroom retreat, complete with a walk-in closet plus two additional closets, is spacious and has expansive windows making it the perfect spot to relax and unwind. A 5pc spa-ensuite with oversized soaker tub, glass shower, double-sinks, and separate water closet is a standout feature. Three additional generous sized bedrooms plus a 5pc washroom including double sinks complete this level. An unfinished basement means you have the creative ability to add value by expanding your living space. The fully fenced backyard, with pergola, pond, and gas-BBQ hook-up is ideal for entertaining. Located in the esteemed area of Lakeshore Woods, with proximity to Lake Ontario, South Shell Park Beach, bike trails, tennis courts, and a short drive to vibrant Bronte Village. Easy access to Hwys and GO Train Station. Come and visit this special gem to experience true family living in this beautiful neighbourhood!
Property Details
Interior
Features
Second Floor
Bedroom
3.66 x 3.84Bathroom
5+ Piece
Bedroom
3.61 x 4.04Bedroom Primary
4.11 x 5.38Exterior
Features
Parking
Garage spaces 2
Garage type -
Other parking spaces 2
Total parking spaces 4
Property History
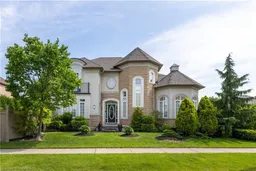 30
30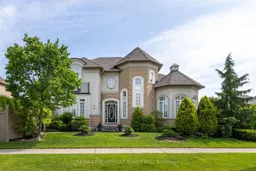
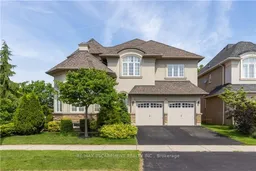
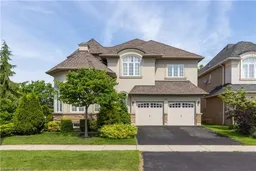
Get up to 1% cashback when you buy your dream home with Wahi Cashback

A new way to buy a home that puts cash back in your pocket.
- Our in-house Realtors do more deals and bring that negotiating power into your corner
- We leverage technology to get you more insights, move faster and simplify the process
- Our digital business model means we pass the savings onto you, with up to 1% cashback on the purchase of your home
