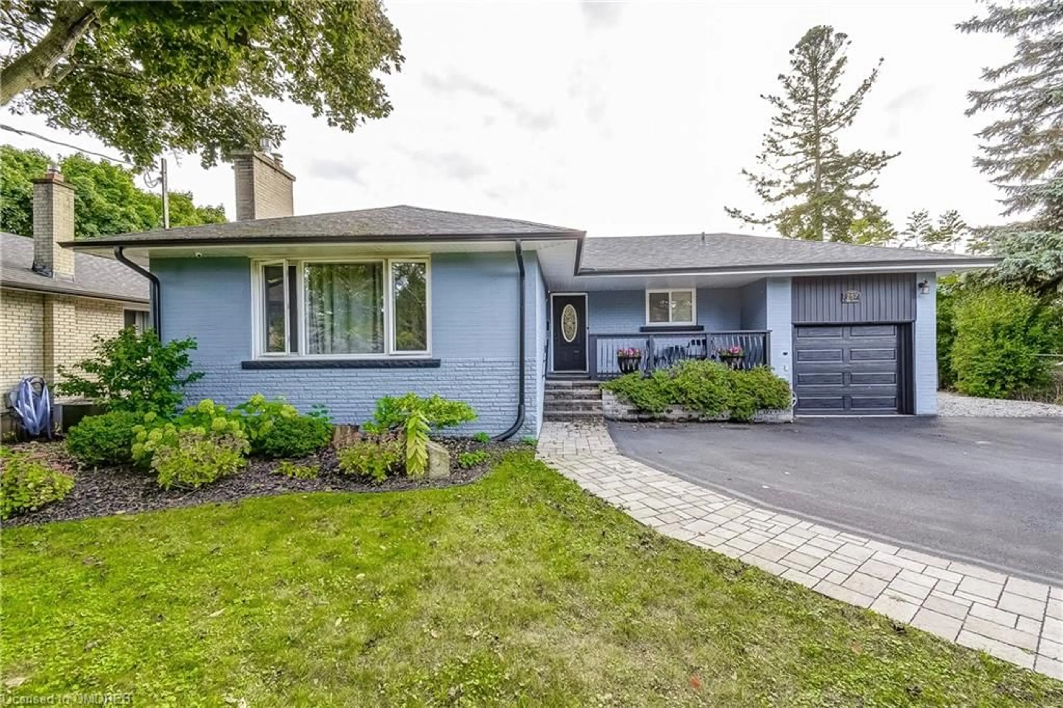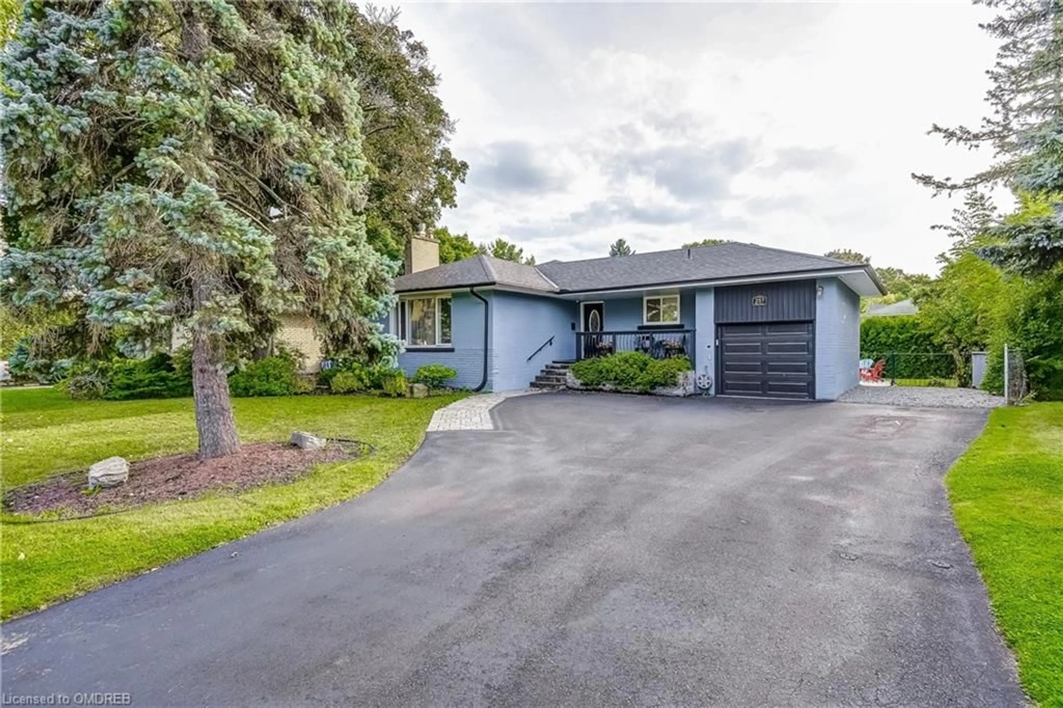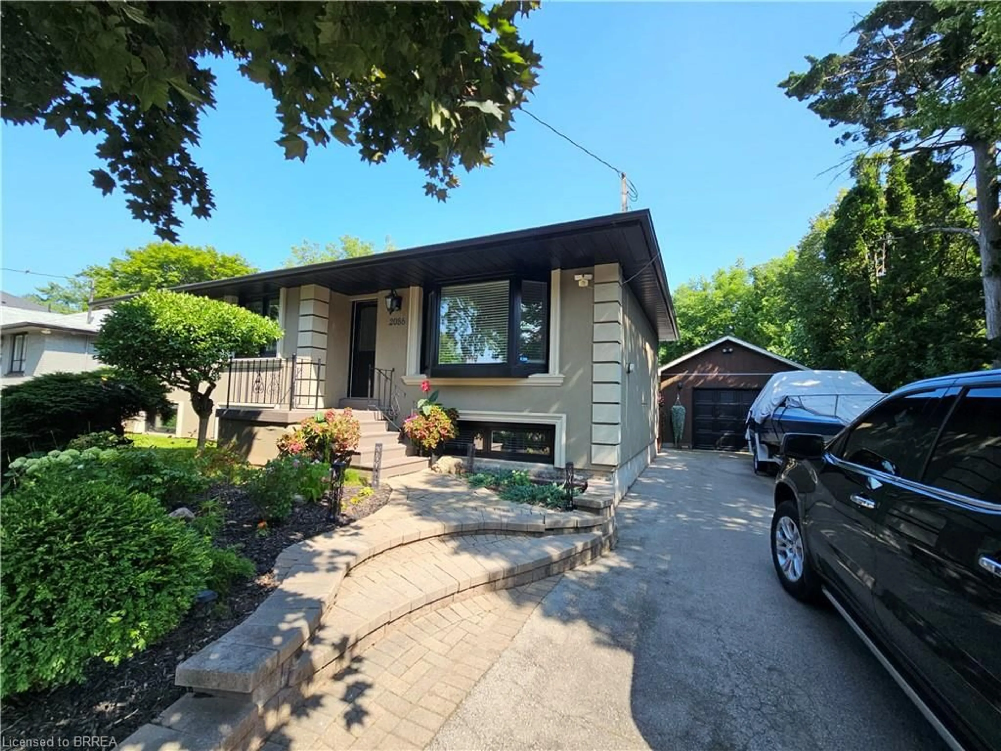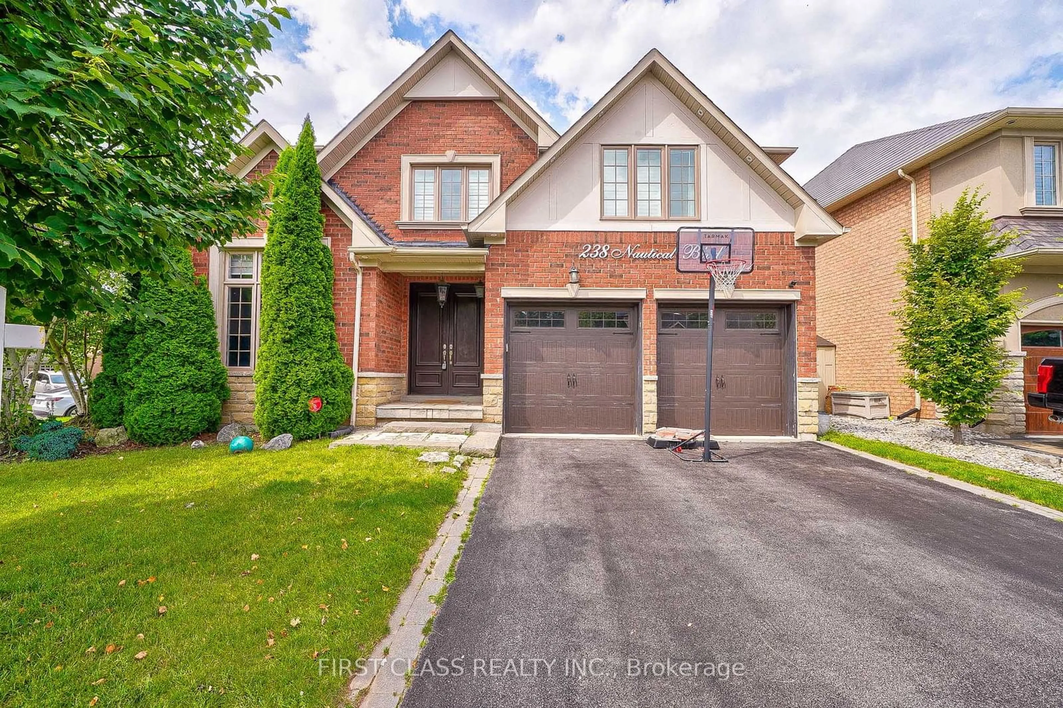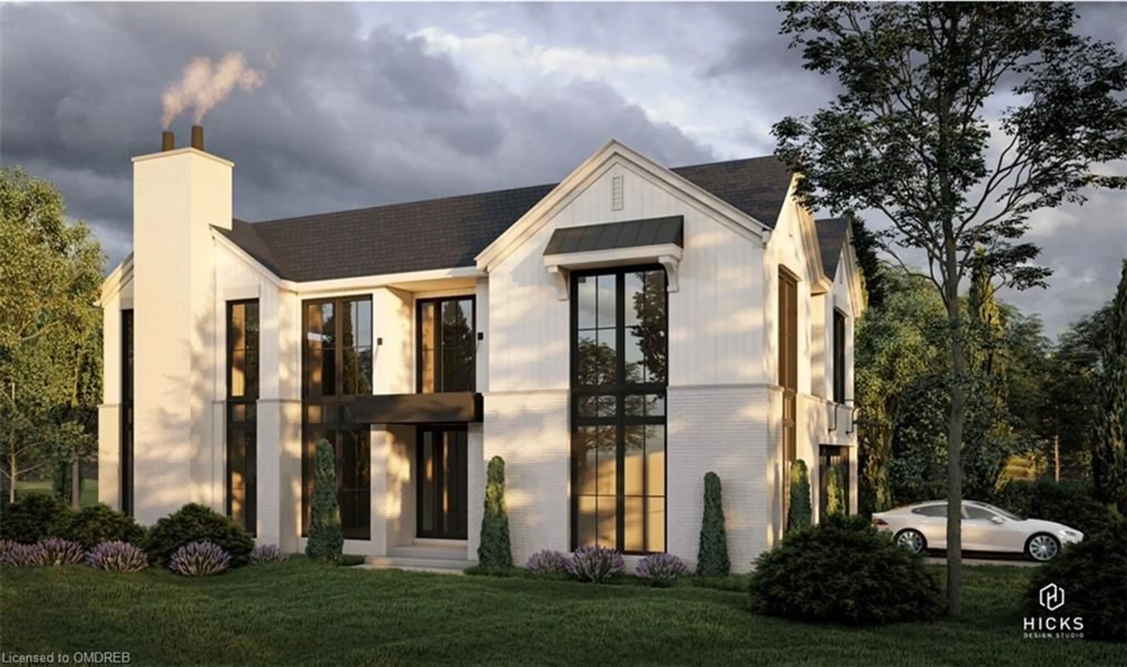257 Wales Cres, Oakville, Ontario L6L 3X8
Contact us about this property
Highlights
Estimated ValueThis is the price Wahi expects this property to sell for.
The calculation is powered by our Instant Home Value Estimate, which uses current market and property price trends to estimate your home’s value with a 90% accuracy rate.$1,749,000*
Price/Sqft$590/sqft
Est. Mortgage$6,858/mth
Tax Amount (2023)$5,336/yr
Days On Market4 days
Description
This move-in ready bungalow is located in one of South Oakville's most desirable neighbourhoods and is full of possibilities. The main floor features gleaming hardwood floors, 2 generously sized bedrooms both with luxurious ensuite bathrooms, an additional powder room and a well appointed kitchen with stainless steel appliances, quartz countertops and walk-out to the private and tranquil backyard. The basement has a separate entrance, 2 large bedrooms, 4-piece bathroom, spacious rec room, 2nd laundry and full kitchen with stainless steel appliances and quartz countertops perfect for an in-law or nanny suite or additional rental income. The garage has been fully finished with its own HVAC system and is currently used as an office. RL3-0 zoning allows even more options should you wish to build your dream home. The reverse pie lot is amongst many new multi-million dollar custom homes and could be rented out to carry itself while you design your plans. Steps to Bronte Village and the lake, QEP Community Centre, Bronte GO, Coronation Park, quaint shops and cafes are but a few of the amenities and nearby attractions. Great schools, marinas, walking trails & highway access make this a terrific investment whether you intend to live in it as is, renovate, or build new.
Property Details
Interior
Features
Main Floor
Living Room
19.05 x 11Dining Room
11.04 x 9.07Bathroom
2-Piece
Bathroom
4-Piece
Exterior
Features
Parking
Garage spaces 1
Garage type -
Other parking spaces 6
Total parking spaces 7
Property History
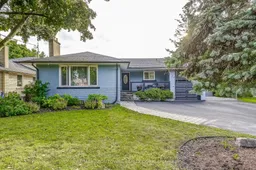 40
40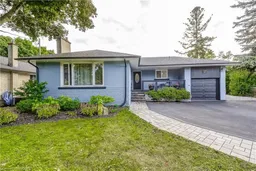 40
40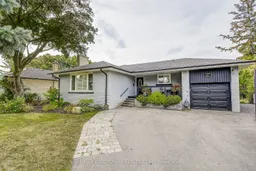 40
40Get up to 1% cashback when you buy your dream home with Wahi Cashback

A new way to buy a home that puts cash back in your pocket.
- Our in-house Realtors do more deals and bring that negotiating power into your corner
- We leverage technology to get you more insights, move faster and simplify the process
- Our digital business model means we pass the savings onto you, with up to 1% cashback on the purchase of your home
