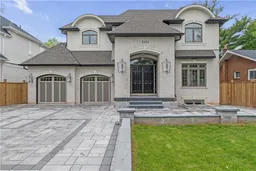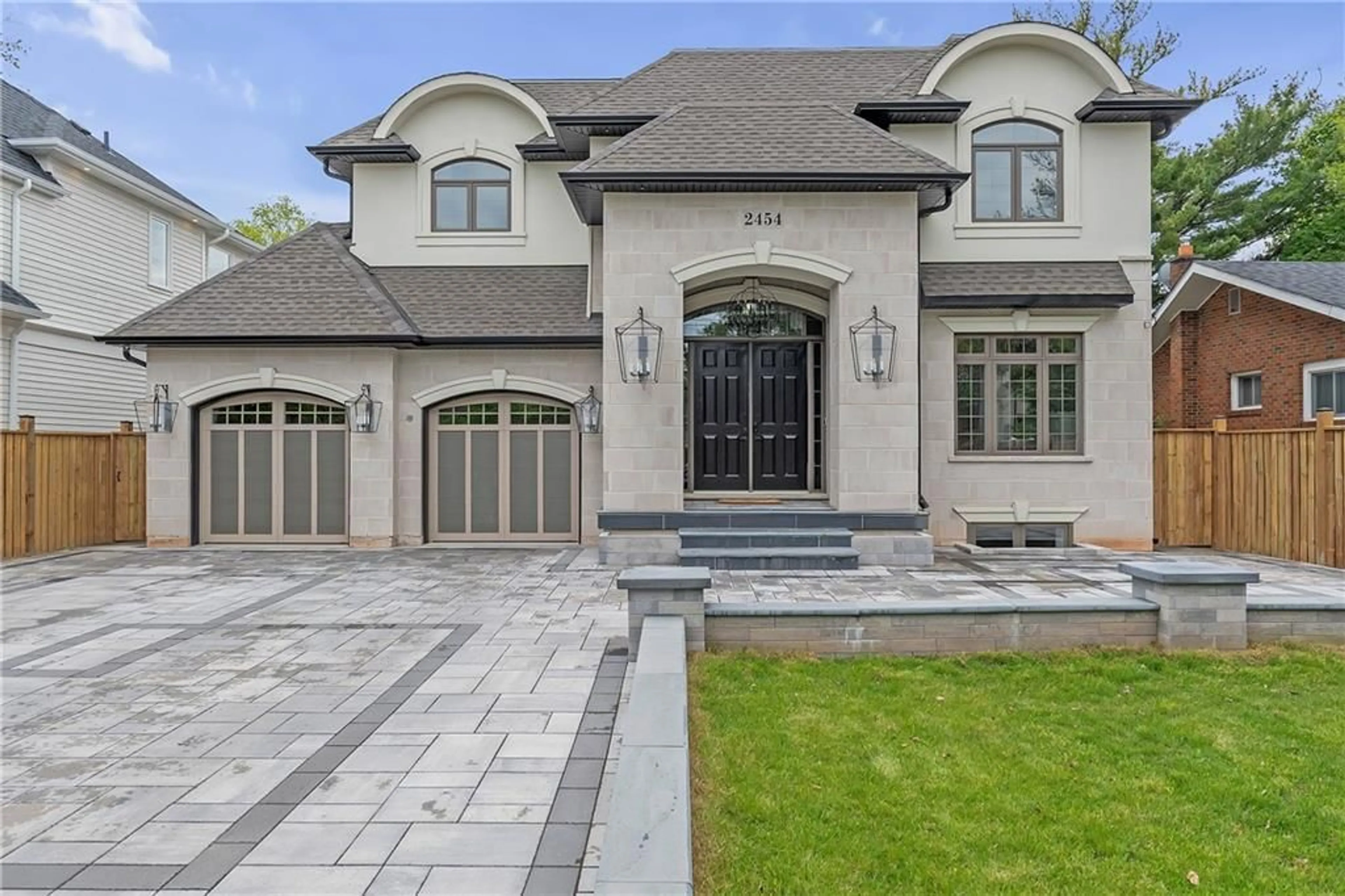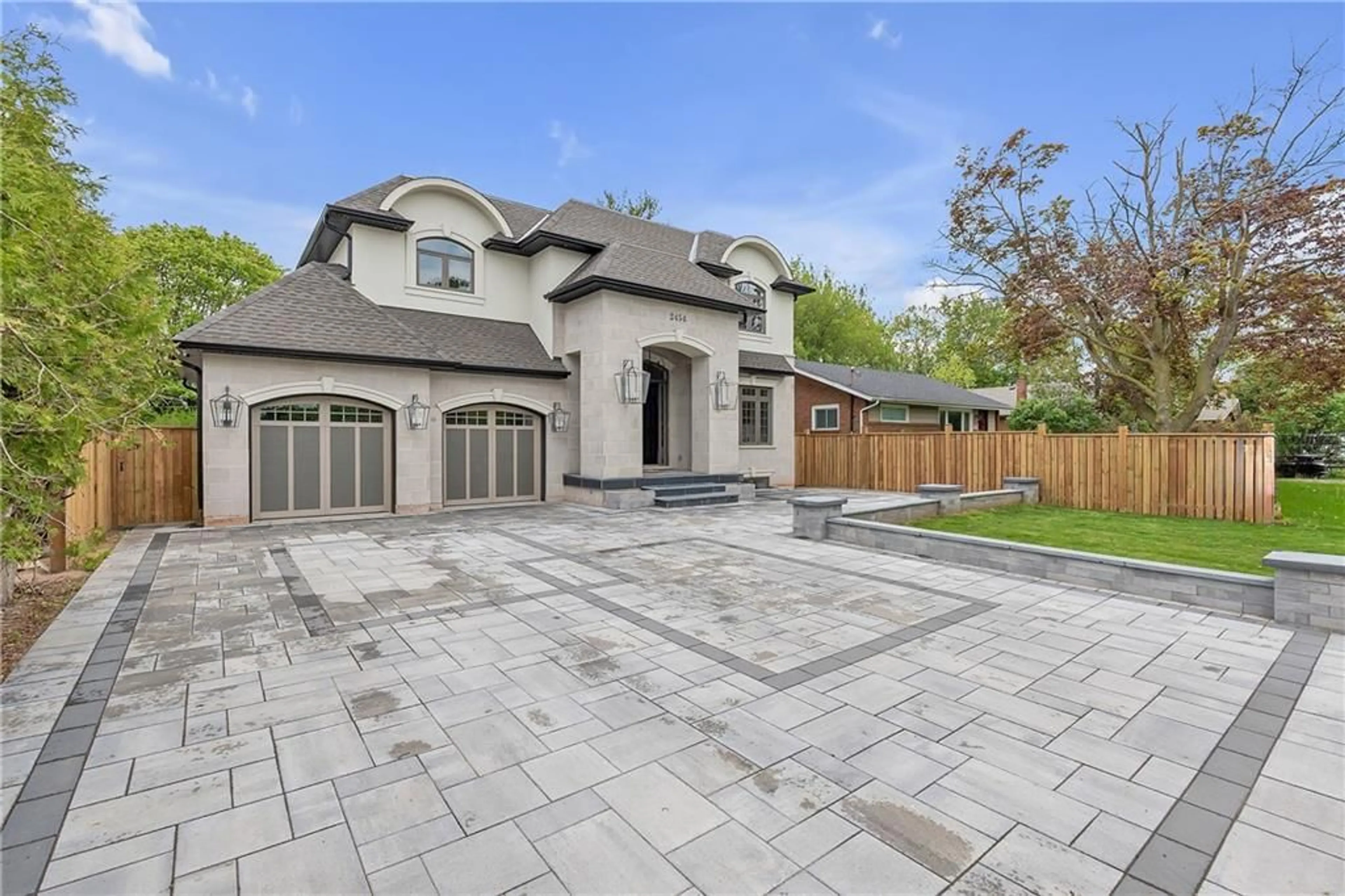2454 Rebecca St, Oakville, Ontario L6L 2B2
Contact us about this property
Highlights
Estimated ValueThis is the price Wahi expects this property to sell for.
The calculation is powered by our Instant Home Value Estimate, which uses current market and property price trends to estimate your home’s value with a 90% accuracy rate.$2,899,000*
Price/Sqft$966/sqft
Days On Market68 days
Est. Mortgage$12,240/mth
Tax Amount (2023)$12,663/yr
Description
Welcome to 2454 Rebecca Ave, a stunning custom-built home nestled in the heart of the charming Bronte Village. This exquisite 2,948 sq ft residence boasts impeccable craftsmanship and a plethora of high-end upgrades designed for modern living. Featuring 4 bedrooms and 6 bathrooms, every bedroom has an ensuite! This home offers a perfect blend of luxury and practicality. You will be welcomed by beautiful a grand foyer with a showcase staircase that is open to above. The main floor features 10-foot ceilings, expansive windows, and designer lighting fixtures that create a bright and inviting ambiance. The spacious living room, complete with a cozy fireplace, flows seamlessly into the dining area, where gorgeous French doors open to a backyard oasis, perfect for entertaining and relaxation. The upstairs primary suite serves as a serene retreat with a luxurious ensuite bath and ample closet space. Additional bedrooms are thoughtfully appointed with modern amenities and designer finishes, ensuring comfort for every member of the household. The finished lower level includes a full bath, kitchen rough-in, laundry facilities, and a home theatre, with a separate secure entrance offering convenience for extended family or potential rental income. Experience the perfect blend of sophistication and modern convenience at 2454 Rebecca Ave. Schedule your private viewing today and discover all this exceptional home has to offer.
Property Details
Interior
Features
2 Floor
Primary Bedroom
17 x 13Ensuite
0 x 05+ Piece
Bedroom
13 x 14Bedroom
12 x 13Exterior
Features
Parking
Garage spaces 3
Garage type Attached, Interlock
Other parking spaces 4
Total parking spaces 7
Property History
 40
40 1
1 1
1Get up to 1% cashback when you buy your dream home with Wahi Cashback

A new way to buy a home that puts cash back in your pocket.
- Our in-house Realtors do more deals and bring that negotiating power into your corner
- We leverage technology to get you more insights, move faster and simplify the process
- Our digital business model means we pass the savings onto you, with up to 1% cashback on the purchase of your home

