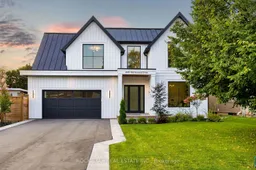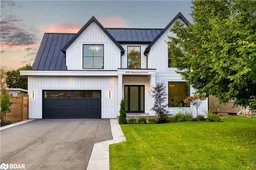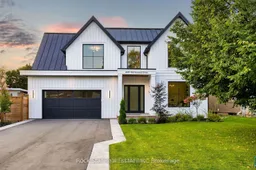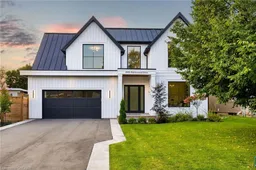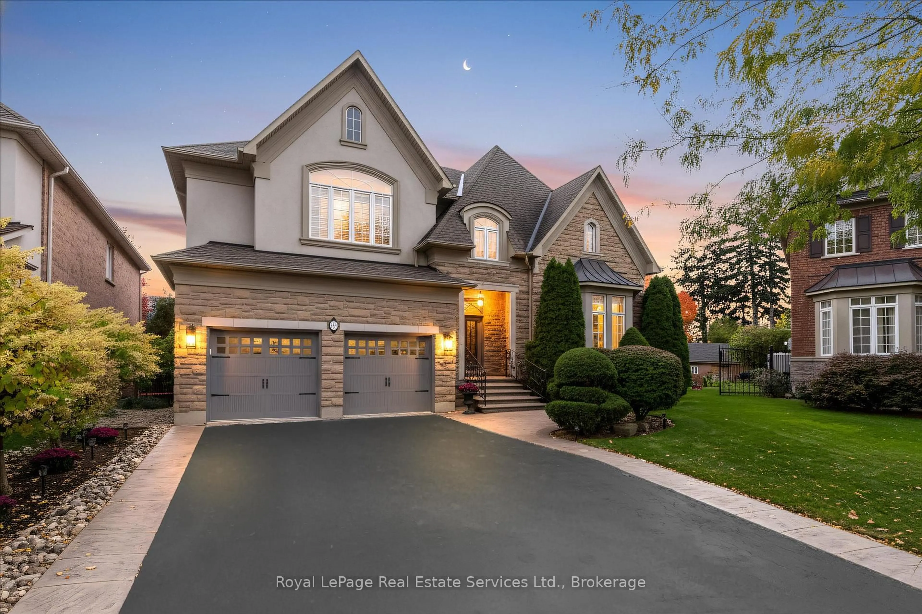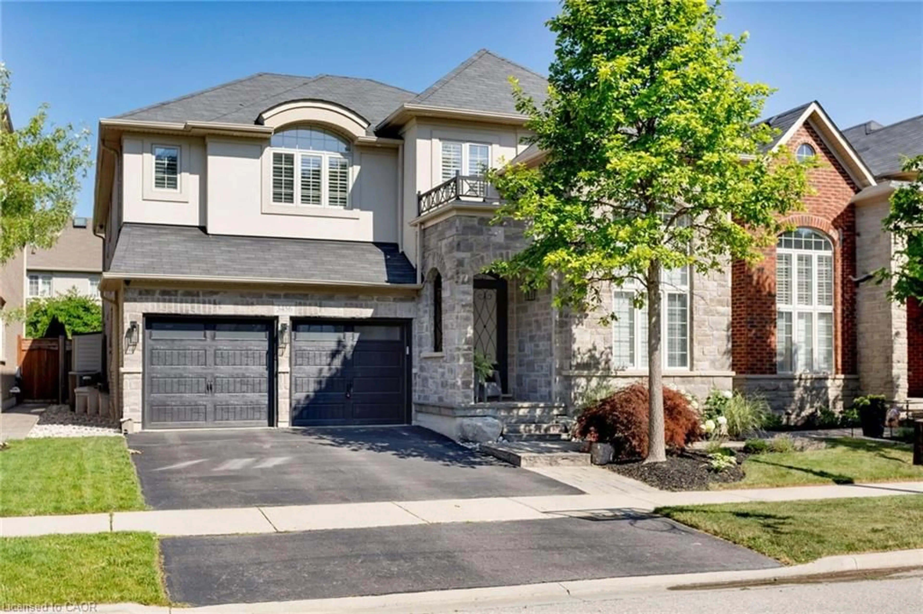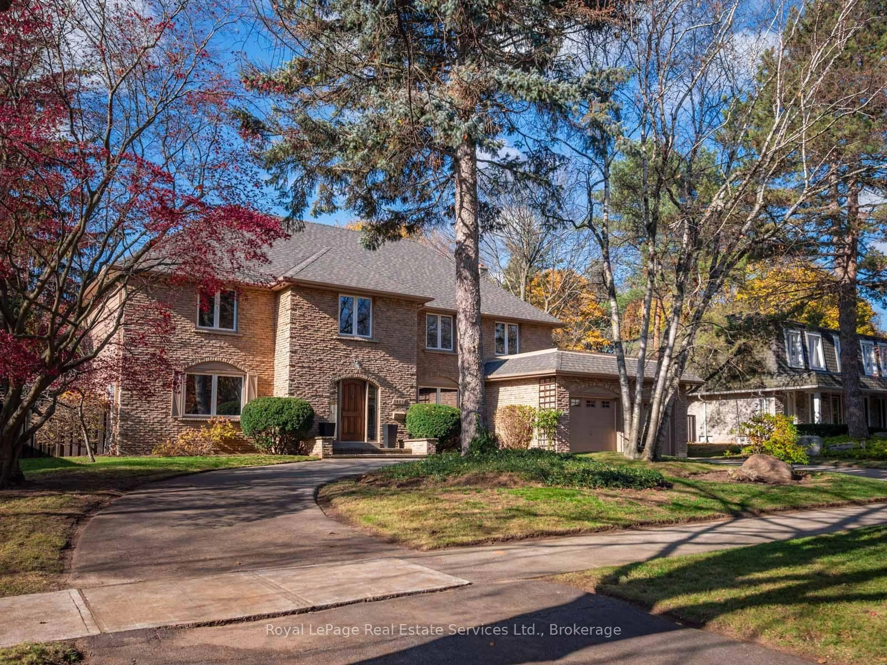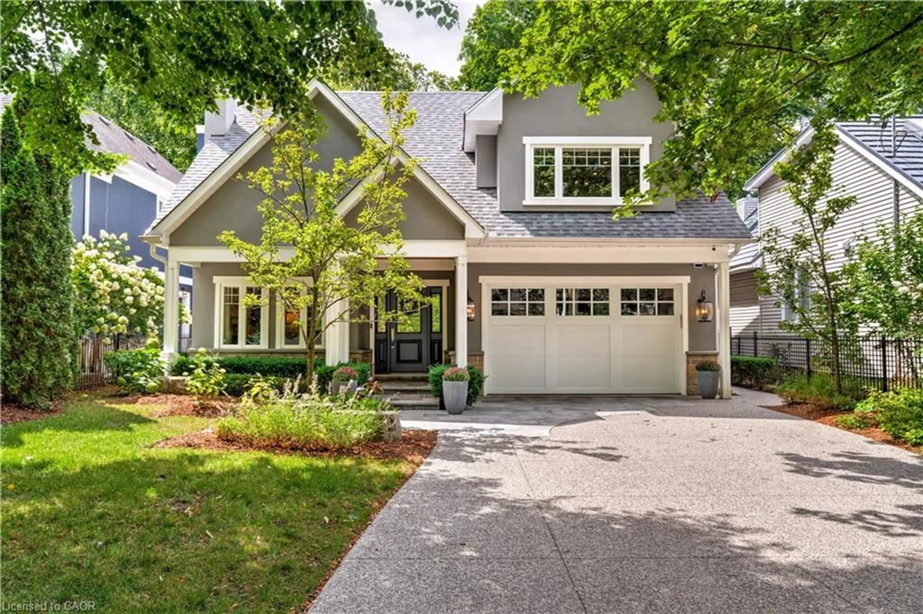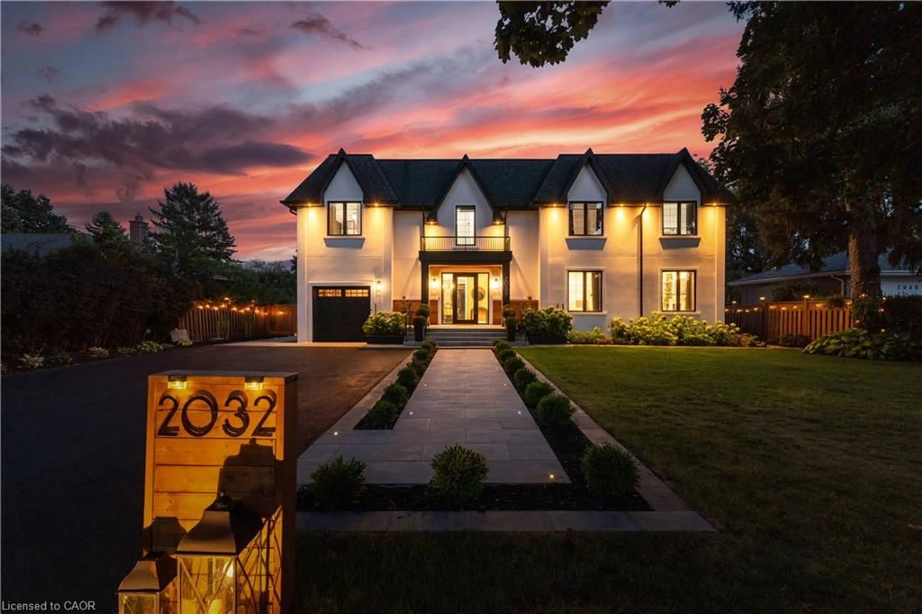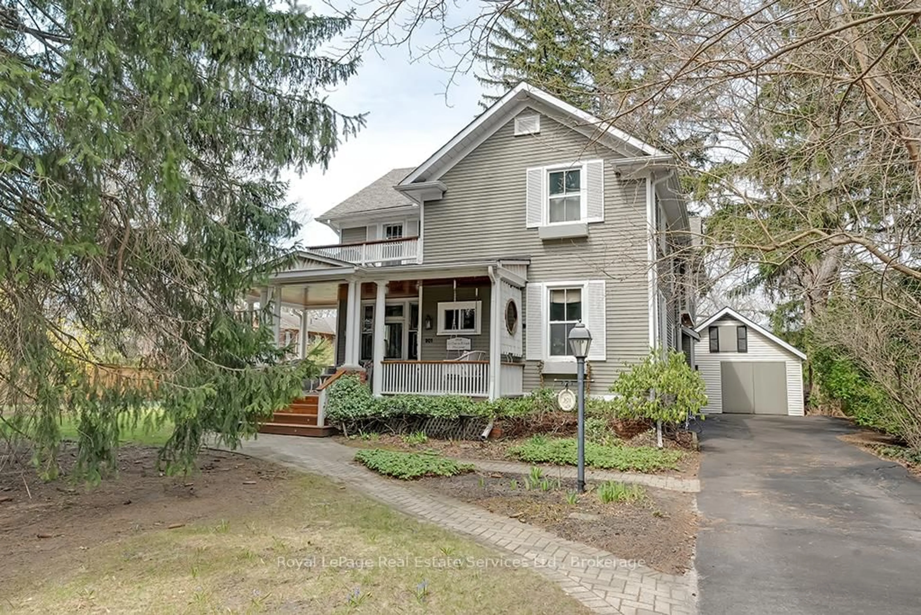Nestled in an enviable locale just moments from Bronte Village and the serene shores of the lake, this remarkable modern farmhouse epitomizes refined living. Crafted with meticulous attention to detail, this custom-built residence boasts 4+1 bedrooms, 5.5 bathrooms, and over 4,800 square feet of impeccably finished living space.From the moment you step inside, you'll be greeted by a sense of warmth and sophistication. Every corner exudes quality craftsmanship and high-end finishes, from the custom millwork to the floor-to-ceiling windows that flood the home with natural light.Entertain in style on the expansive covered rear porch, complete with a linear gas fireplace and a striking brick accent entertainment wall. The chef's kitchen is a culinary haven, featuring built-in appliances, a massive island perfect for gathering with loved ones, and all the amenities a discerning cook could desire. More than just a house, this is a home where memories are made and cherished. Warm and inviting, it's the epitome of Oakville family living a rare gem that seamlessly combines luxury, comfort, and convenience in one extraordinary package.
Inclusions: B/I Jenn Air Integrated Refrigerator, Jenn Air Double Oven, 36' JennAir Dishwasher, Miele hood fan, B/I Beverage Fridge in Basement, MayTag Stacking Washer and Dryer.
