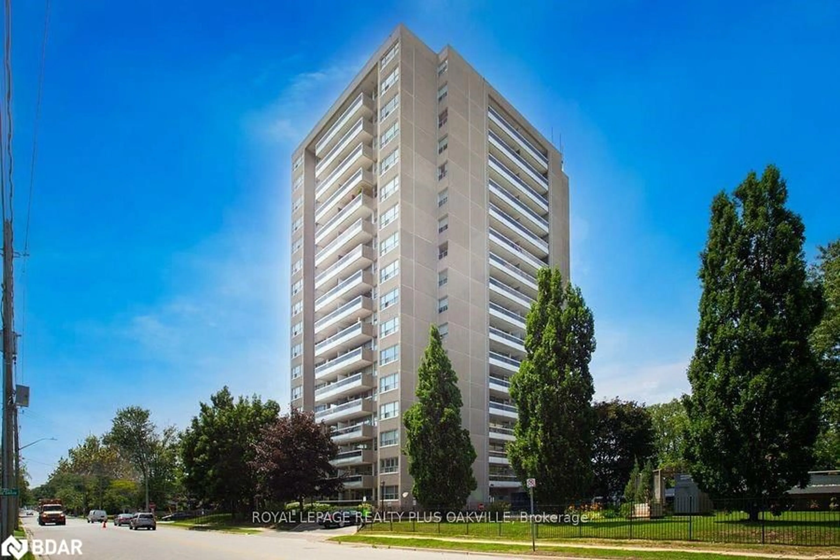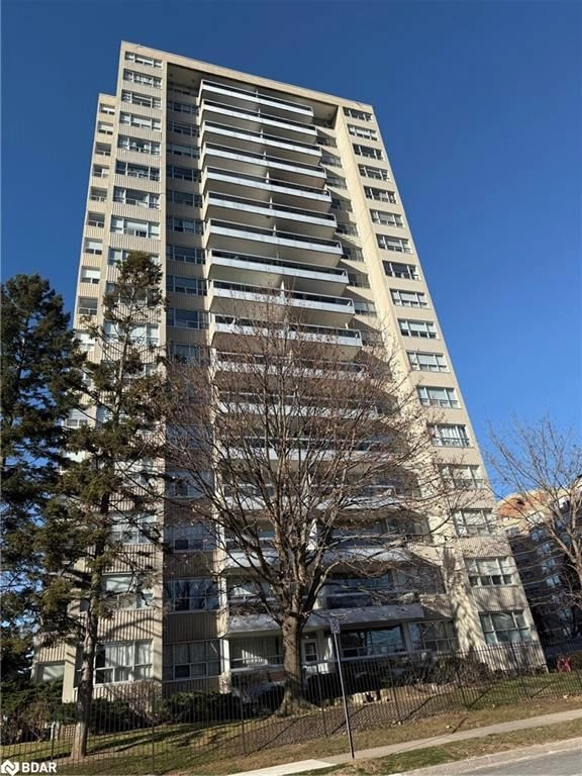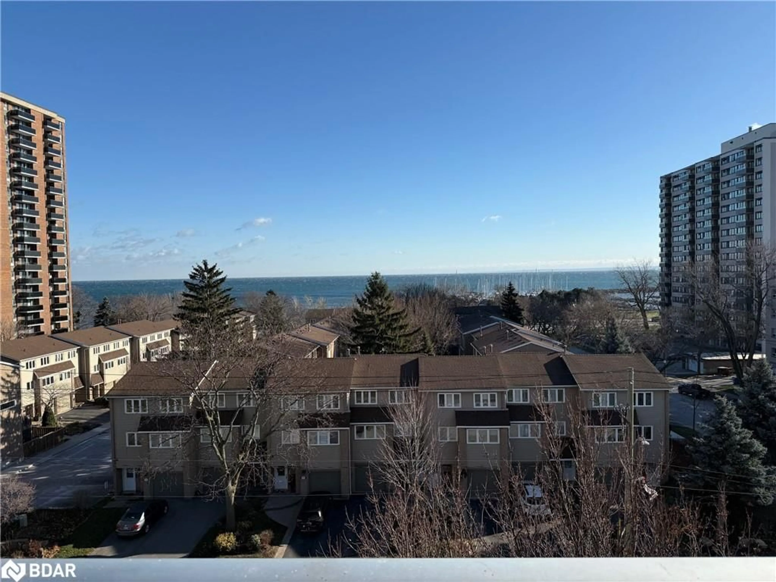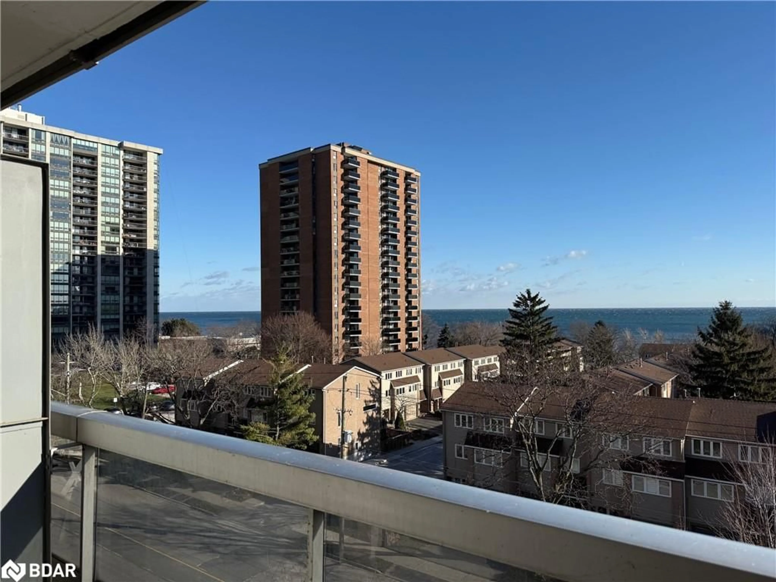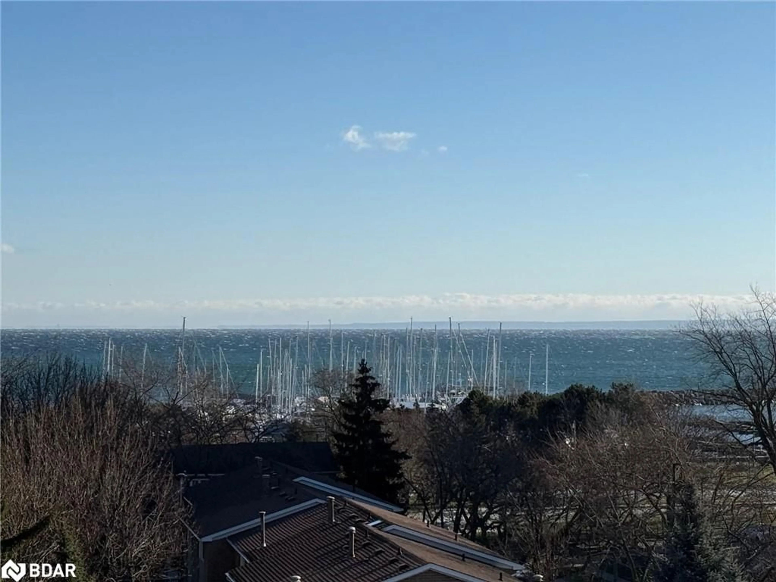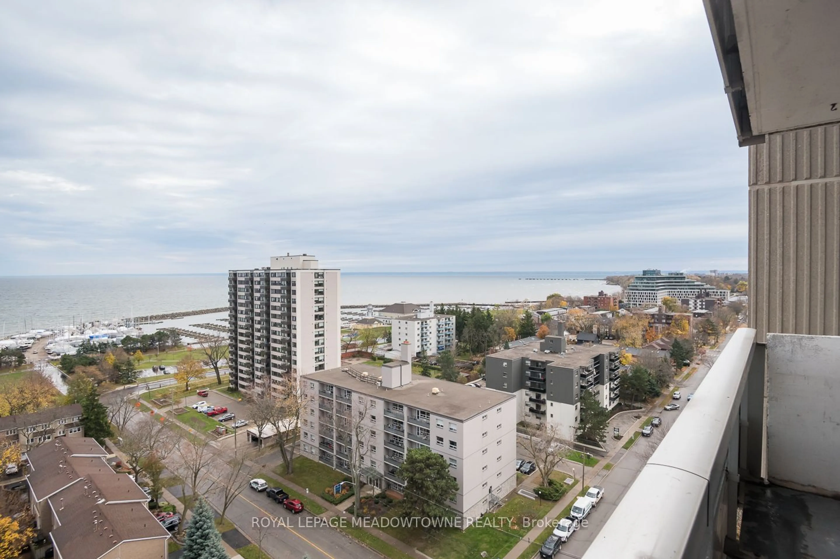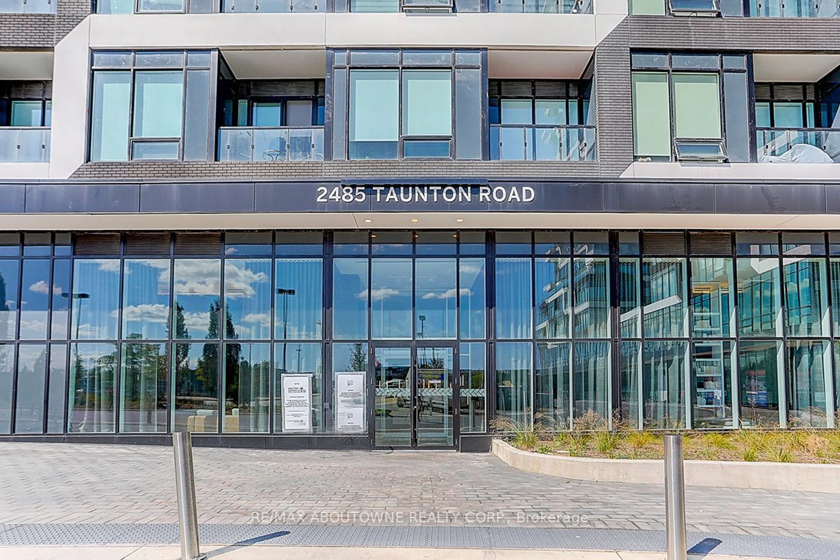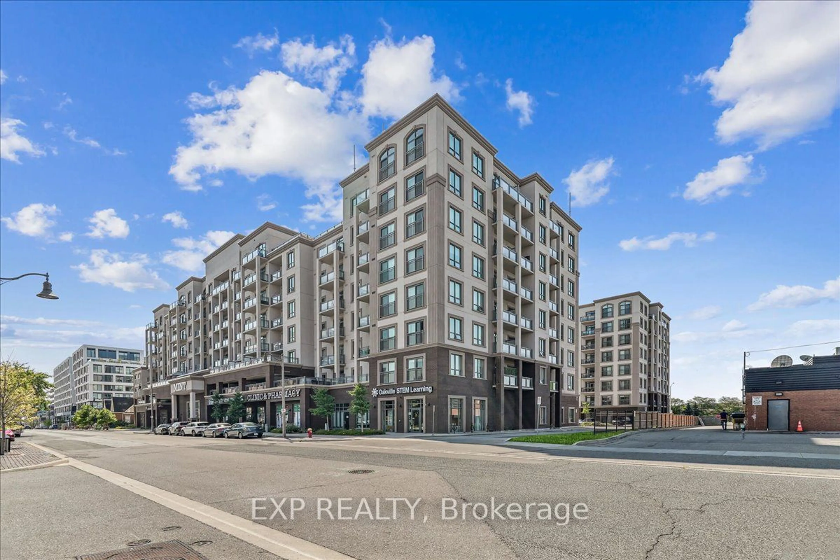2263 Marine Dr #607, Oakville, Ontario L5L 5K1
Contact us about this property
Highlights
Estimated ValueThis is the price Wahi expects this property to sell for.
The calculation is powered by our Instant Home Value Estimate, which uses current market and property price trends to estimate your home’s value with a 90% accuracy rate.Not available
Price/Sqft$624/sqft
Est. Mortgage$2,318/mo
Maintenance fees$860/mo
Tax Amount (2024)$2,087/yr
Days On Market46 days
Description
Lake Ontario-Amazing south view from the open balcony or from your Living Room window, in your Renovated 2 bd +1 bath suite at "The Lighthouse"- located in Bronte Village. Bright & Sunny Open concept liv/din room combo w/rich engineered wood floors. Renovated Gourmet style Kitchen with a large island and open for that "great room" feel - absolutely perfect for entertaining or just sitting back and enjoying your beautiful space & location. Plenty of storage in the kitchen cupboards w/even more in the well designed island. But wait there's more! With a storage locker as well! Spacious washroom with tile floor is also renovated with a spa feel. The engineered wood flooring continues thru the hall and 2 bedrooms giving the complete desired flow. Condo Fees include heat, hydro, water, Bell internet & TV, 1 Parking,1 Locker. Enjoy outdoor pool, sundeck, Hobby workshop, library, sauna & gym. This unique location is a real gem and provides a view of captivating waterfront attractions including yacht racing, sailing school & similar at Bronte Marina. Enjoy watching from the large balcony as well as from the lakeside when you make your way thru Bronte Village, to shops, cafes or restaurants, all in walking distance.
Property Details
Interior
Features
Main Floor
Bedroom Primary
4.70 x 2.79carpet free / engineered hardwood
Foyer
2.64 x 2.01carpet free / engineered hardwood / open concept
Kitchen
3.73 x 2.06engineered hardwood / open concept / pantry
Dining Room
4.22 x 3.81carpet free / engineered hardwood / open concept
Exterior
Features
Parking
Garage spaces 1
Garage type -
Other parking spaces 0
Total parking spaces 1
Condo Details
Amenities
BBQs Permitted, Elevator(s), Fitness Center, Game Room, Library, Pool
Inclusions
Property History
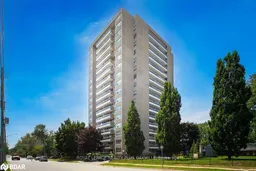 19
19Get up to 1% cashback when you buy your dream home with Wahi Cashback

A new way to buy a home that puts cash back in your pocket.
- Our in-house Realtors do more deals and bring that negotiating power into your corner
- We leverage technology to get you more insights, move faster and simplify the process
- Our digital business model means we pass the savings onto you, with up to 1% cashback on the purchase of your home
