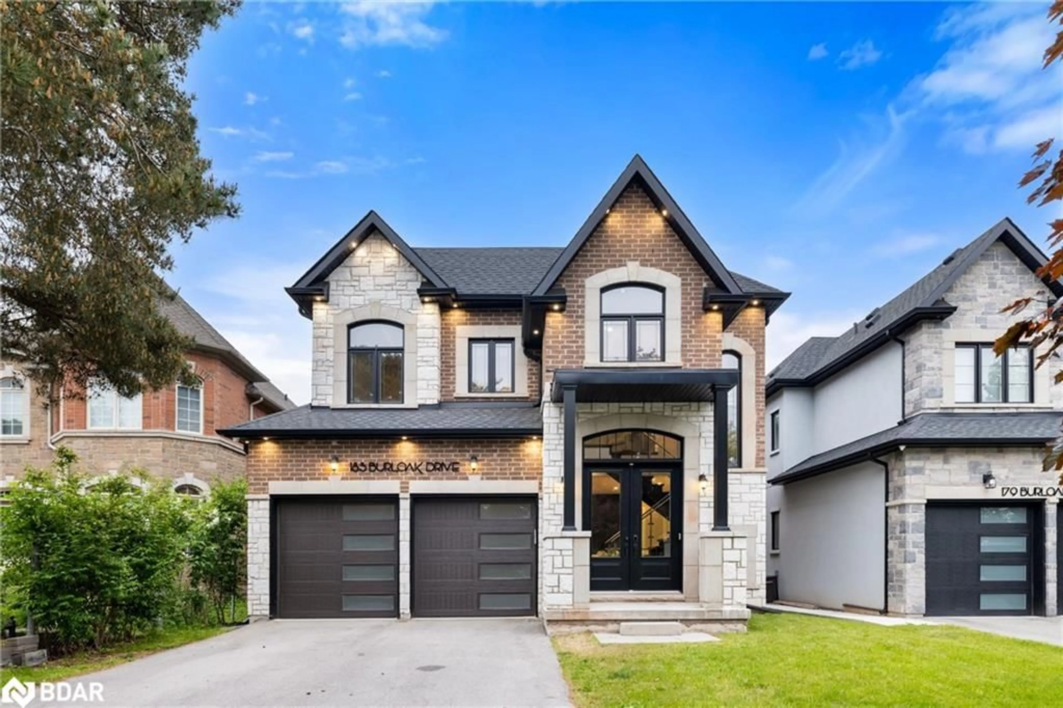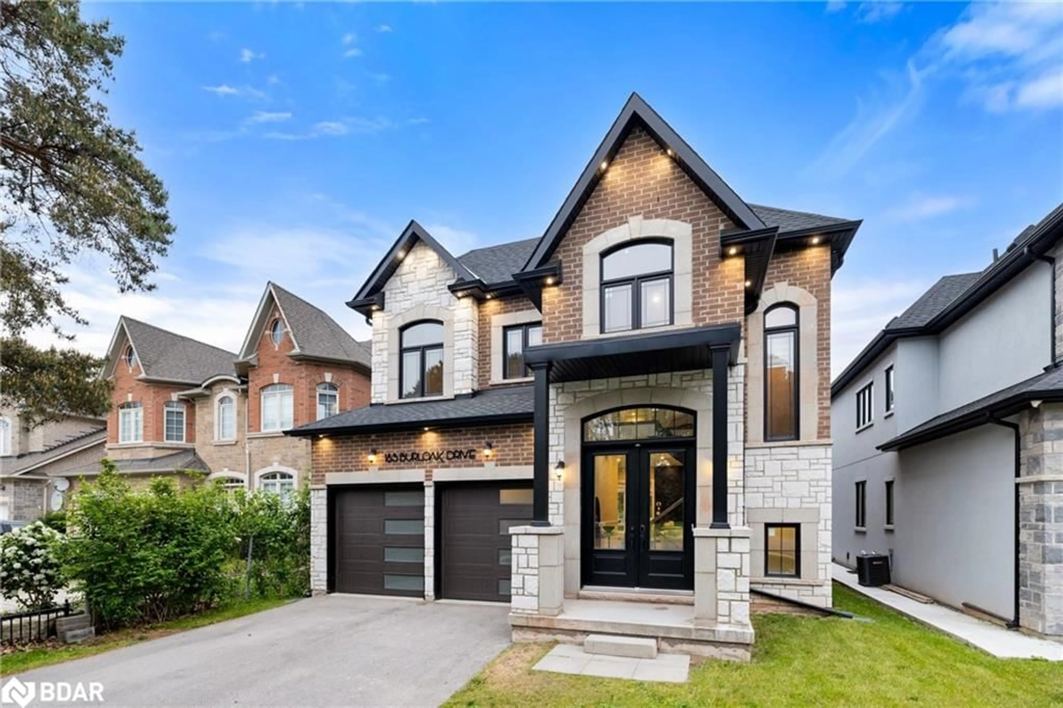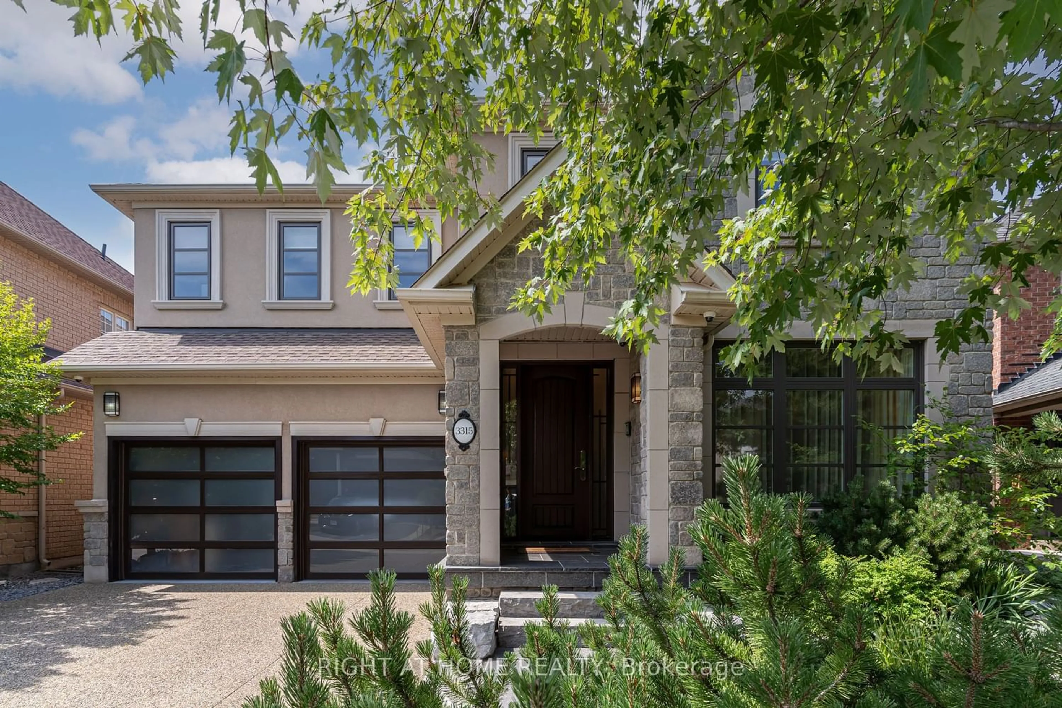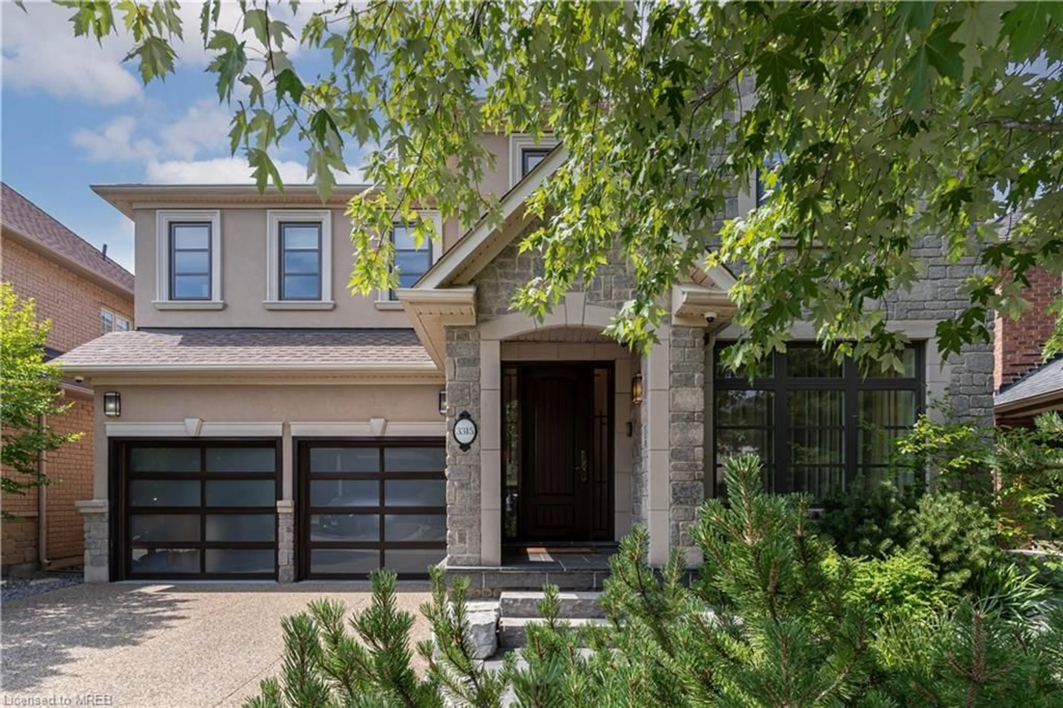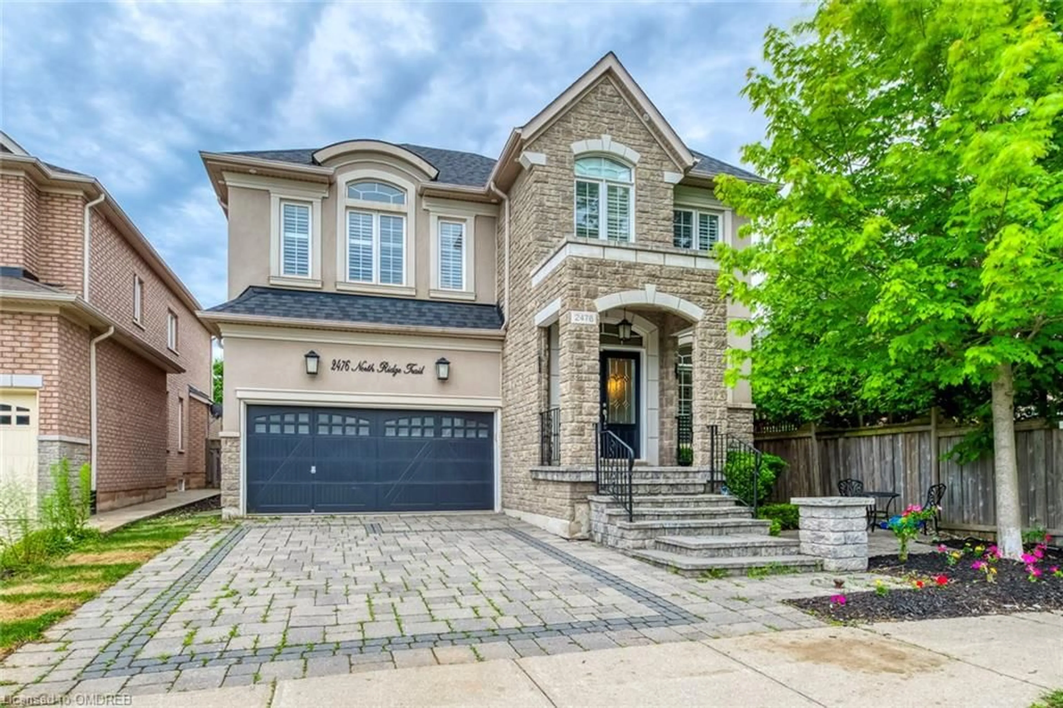185 Burloak Drive Dr, Oakville, Ontario L7L 4W4
Contact us about this property
Highlights
Estimated ValueThis is the price Wahi expects this property to sell for.
The calculation is powered by our Instant Home Value Estimate, which uses current market and property price trends to estimate your home’s value with a 90% accuracy rate.$2,432,000*
Price/Sqft$770/sqft
Days On Market2 days
Est. Mortgage$10,732/mth
Tax Amount (2023)$8,517/yr
Description
Newly Built Exquisite Residence Designed For Ultimate Luxury Sitting On An Expansive 131-Foot Deep Lot! Nestled In The Prestigious Bronte West Neighbourhood Just A Walk Away From Lake Ontario And Surrounded By Scenic Trails. This Stunning Home Boasts 3,245 Square Feet Of Above-Grade Living Space, Featuring Soaring 10-Foot Ceilings On The Main Level And 9-Foot Ceilings On Both The Second Level And The Basement. The Upper Level Features 4 Spacious Bedrooms, Each With Its Own Ensuite Bathroom And Massive Walk-In Closet, Ensuring Ultimate Privacy And Convenience. The Home Includes A Total Of 5 Beautifully Appointed Bathrooms, A Main-Level Office, And An Additional Family Room For Versatile Living. The Chef's Dream Kitchen Is The Heart Of This Home, Equipped With State-Of-The-Art, Custom-Built Appliances, Luxurious Quartz Stone Countertops, Ample Cabinetry And Separate Breakfast Area. The Kitchen's Servery Seamlessly Leads To A Separate Walk-In Pantry, Perfect For All Your Storage Needs. Throughout The Home, Stunning Accent Walls And Oversized Windows Enhance The Elegance And Flood The Space With Natural Light. Retreat To The Expansive Primary Bedroom, Complete With A Spa-Inspired Ensuite Bath Featuring Double Sinks, Make-Up Counter, Soaker Tub, And A Large Walk-In Closet. This Residence Truly Embodies Luxury And Comfort, Designed For Those Who Seek The Very Best In Modern Living. Built in 2021. Top of the Line Built in Appliances, 6 car parking, all ELFs, high quality zebra shades WC, EV Charger ready, Gas Fireplace. HWT rental.
Upcoming Open Houses
Property Details
Interior
Features
Main Floor
Living Room
7.54 x 4.44Family Room
4.80 x 4.50open concept / wainscoting
Dining Room
7.54 x 4.44Breakfast Room
4.50 x 2.36Exterior
Features
Parking
Garage spaces 2
Garage type -
Other parking spaces 4
Total parking spaces 6
Property History
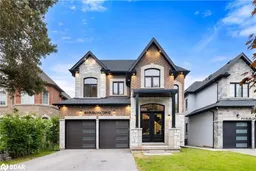 40
40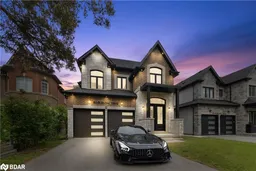 47
47Get up to 1% cashback when you buy your dream home with Wahi Cashback

A new way to buy a home that puts cash back in your pocket.
- Our in-house Realtors do more deals and bring that negotiating power into your corner
- We leverage technology to get you more insights, move faster and simplify the process
- Our digital business model means we pass the savings onto you, with up to 1% cashback on the purchase of your home
