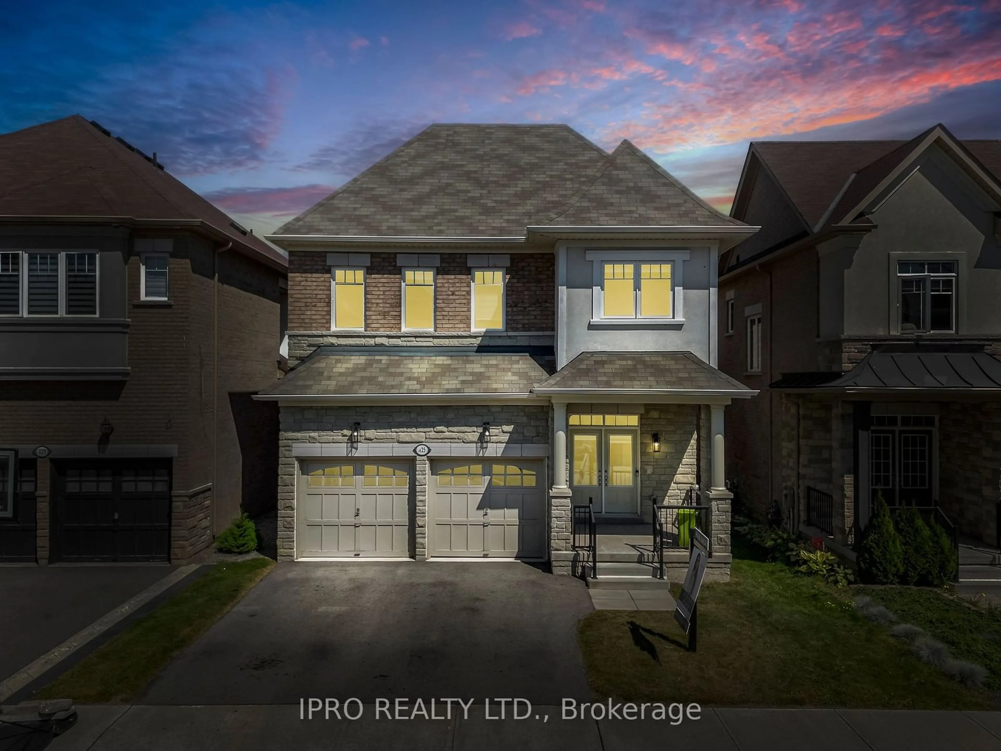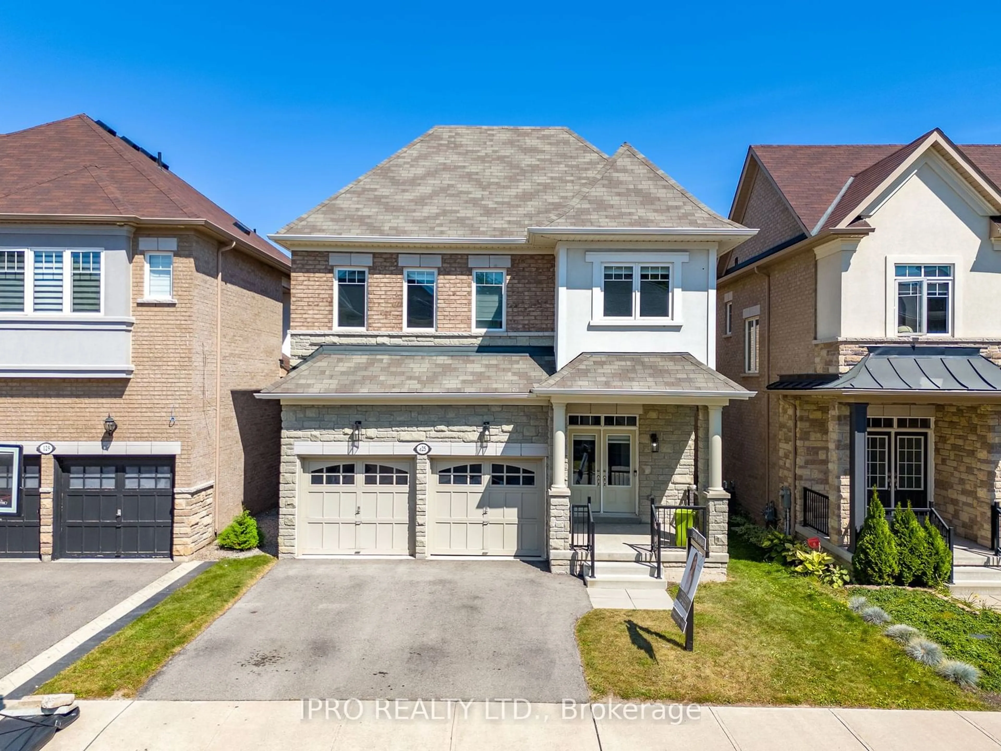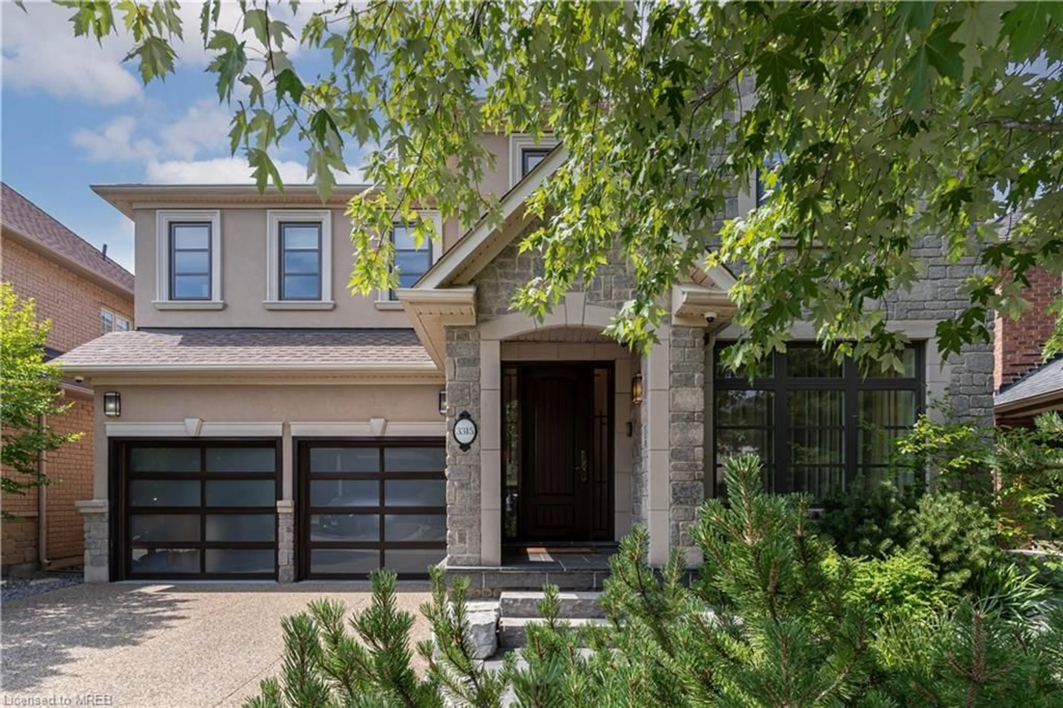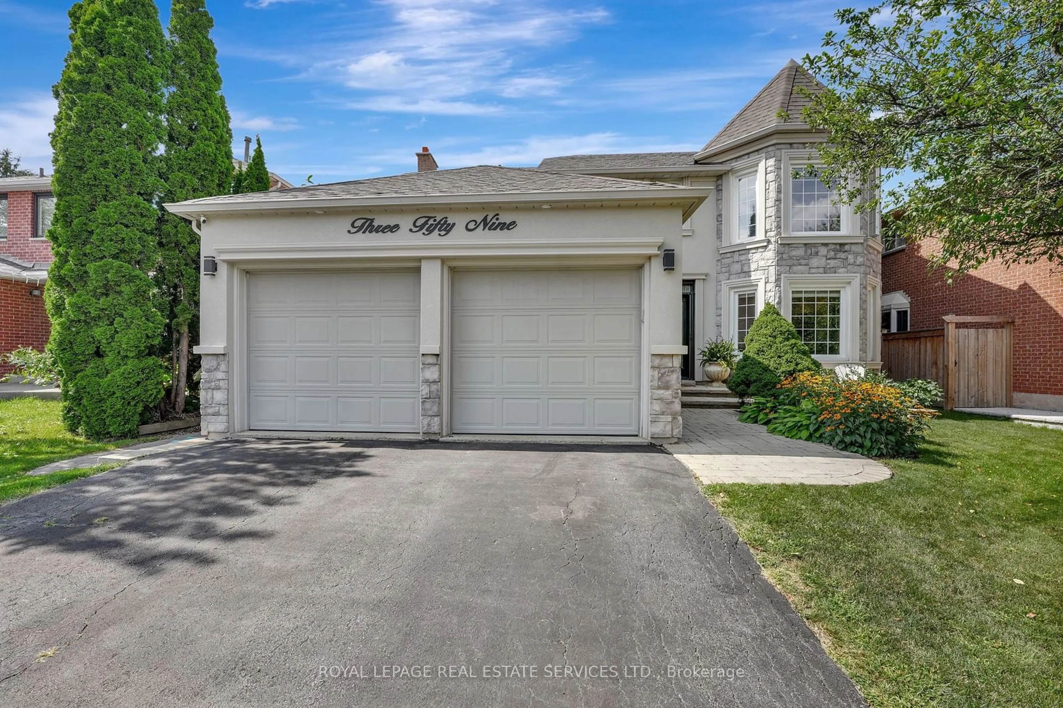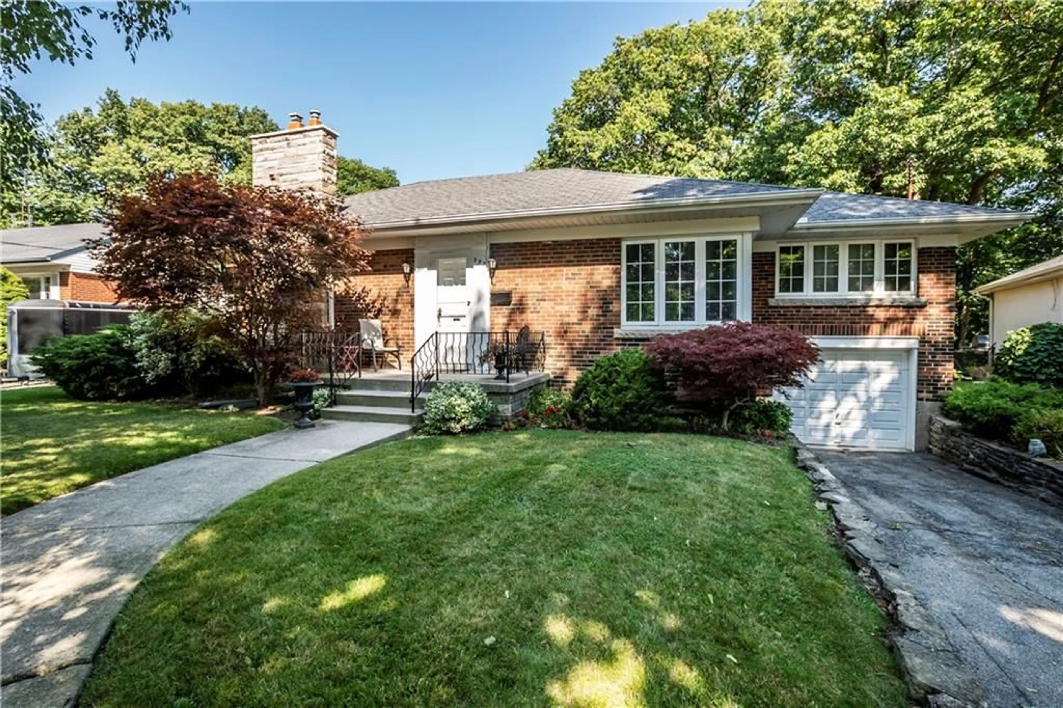125 Waterview Common Crt, Oakville, Ontario L6L 0E7
Contact us about this property
Highlights
Estimated ValueThis is the price Wahi expects this property to sell for.
The calculation is powered by our Instant Home Value Estimate, which uses current market and property price trends to estimate your home’s value with a 90% accuracy rate.$2,093,000*
Price/Sqft$825/sqft
Est. Mortgage$9,663/mth
Tax Amount (2024)$9,486/yr
Days On Market8 days
Description
Discover 125 Waterview Common Court, A Hidden Gem Nestled In The Lively Bronte Village Of Southwest Oakville. Imagine Strolling Just Steps From The Serene Marina And The Sparkling Waters Of Lake Ontario, Where Your New Home Awaits On A Peaceful Court Just Off Lakeshore Road. Featuring A 4-Bedroom 3 Bathroom Detached Residence, With Its Elegant Double Garage, Is A Haven Of Tranquility And Style. As You Enter, The Grandeur Of 9.5-Foot Ceilings On The Main Level Welcomes You, Creating An Open, Airy Atmosphere. The Upper Level Offers 8.5-Foot Ceilings, Adding To The Home's Spacious Charm and Laundry for Added Convenience. Every Detail Has Been Thoughtfully Designed, From The Rich Hardwood Floors, Wainscoting And Pot Lights Throughout. The Kitchen And Bathrooms Are Adorned With Luxurious Quartz Countertops, While New High-End Fixtures Add A Touch Of Contemporary Flair. Most Windows Are Dressed In Stylish Zebra Blinds, Allowing You To Control The Light And Privacy With Ease. Cozy Up By One Of The Two Gas Fireplaces, One Of Which Graces The Primary Suite, A Retreat Complete With Double Walk-In Closets! Here, You'll Find Not Just A Home, But Elegance, Set In One Of The Most Coveted Locations Around Lake Ontario, Bronte Beach, Bronte Bluffs Park, Downtown Oakville and More!
Property Details
Interior
Features
Main Floor
Kitchen
4.13 x 2.65Quartz Counter / Hardwood Floor / Centre Island
Living
7.87 x 6.01Gas Fireplace / Hardwood Floor / Pot Lights
Dining
3.82 x 2.60Hardwood Floor / W/O To Yard
Mudroom
4.28 x 1.74Porcelain Floor / W/O To Garage / W/O To Yard
Exterior
Features
Parking
Garage spaces 2
Garage type Attached
Other parking spaces 2
Total parking spaces 4
Property History
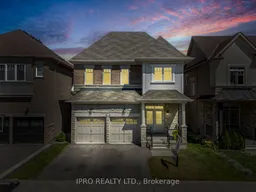 40
40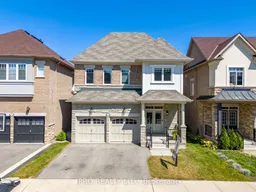 40
40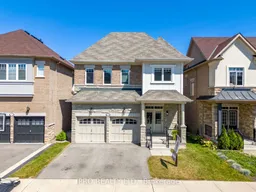 40
40Get up to 1% cashback when you buy your dream home with Wahi Cashback

A new way to buy a home that puts cash back in your pocket.
- Our in-house Realtors do more deals and bring that negotiating power into your corner
- We leverage technology to get you more insights, move faster and simplify the process
- Our digital business model means we pass the savings onto you, with up to 1% cashback on the purchase of your home
