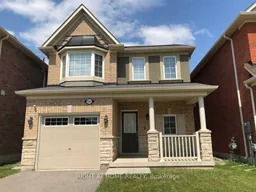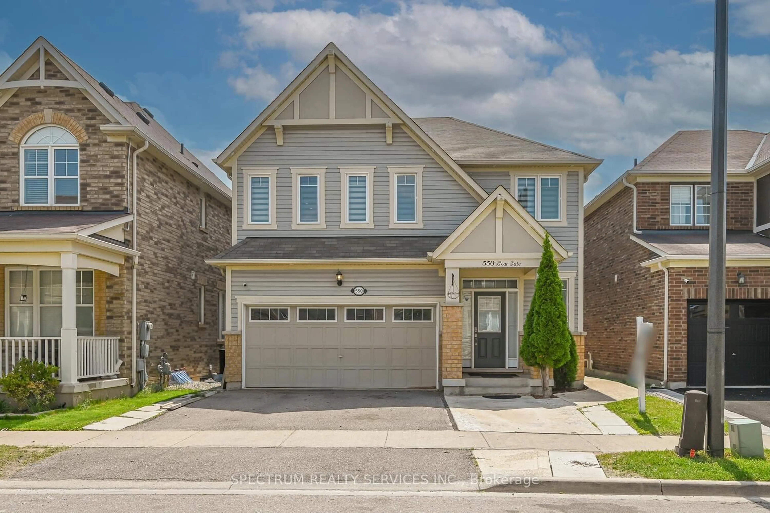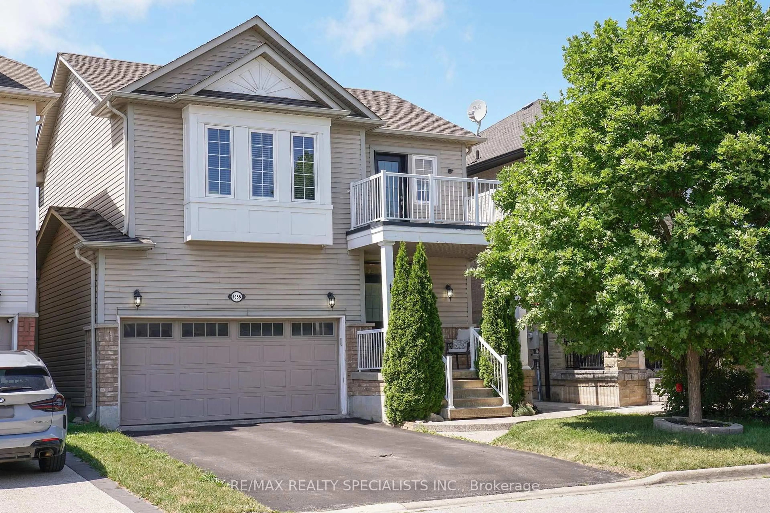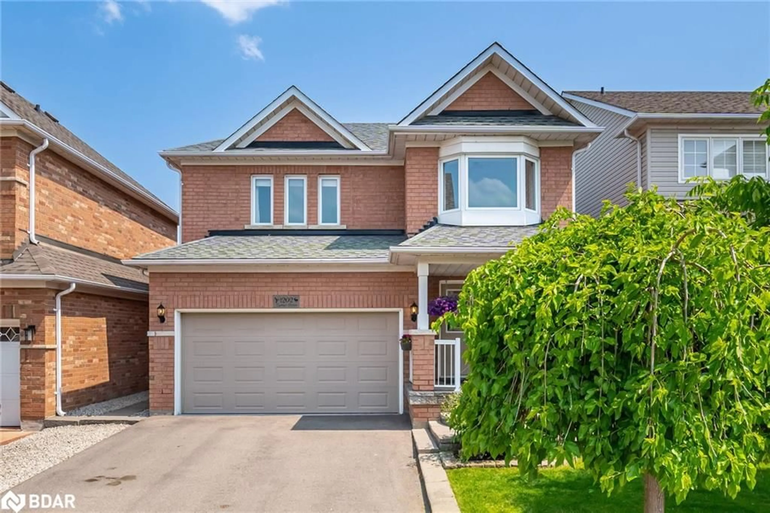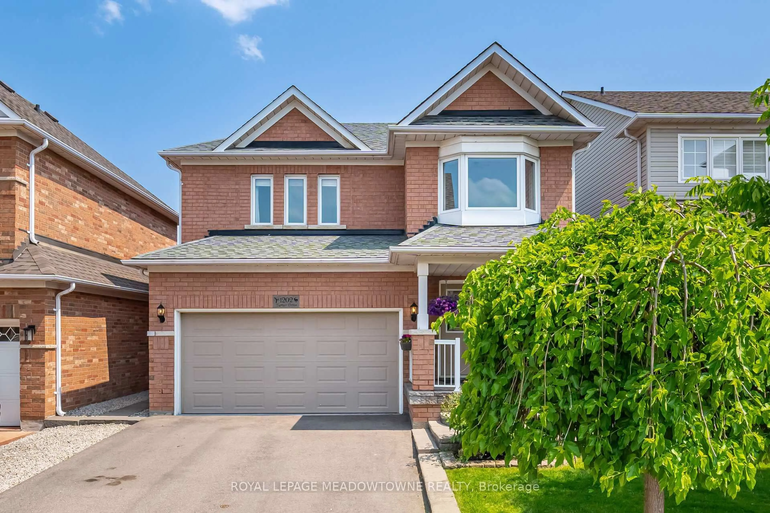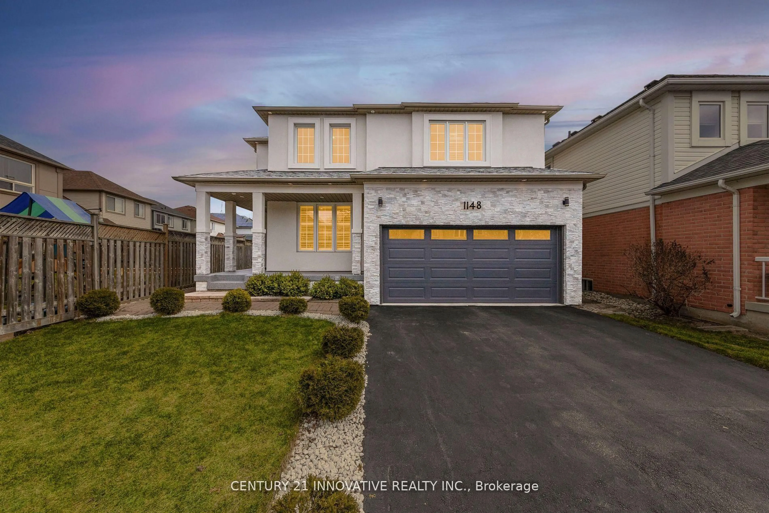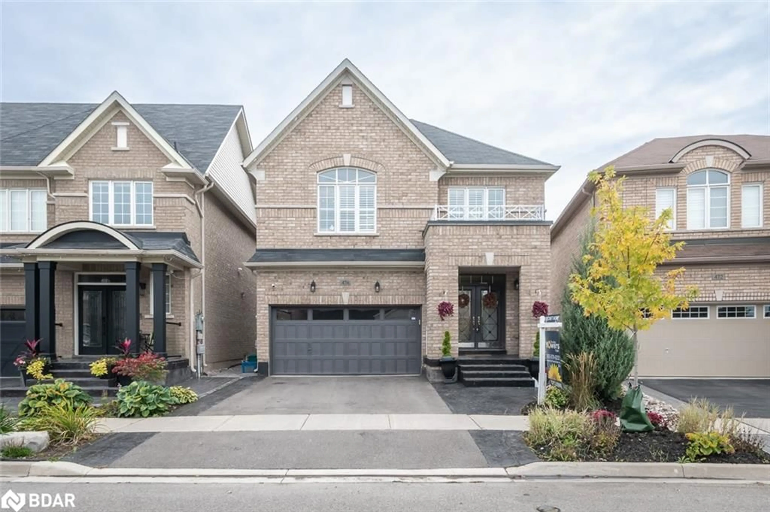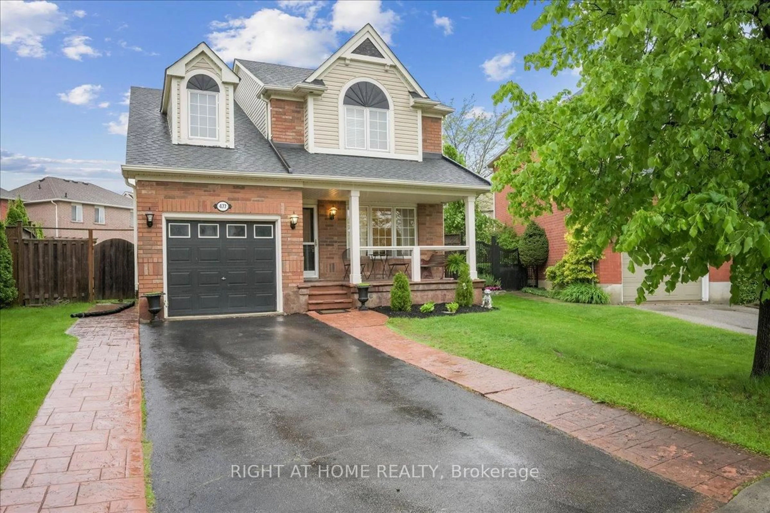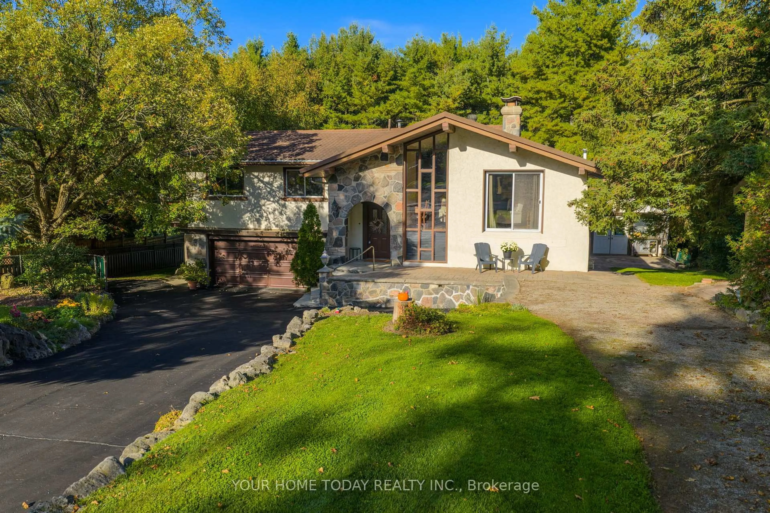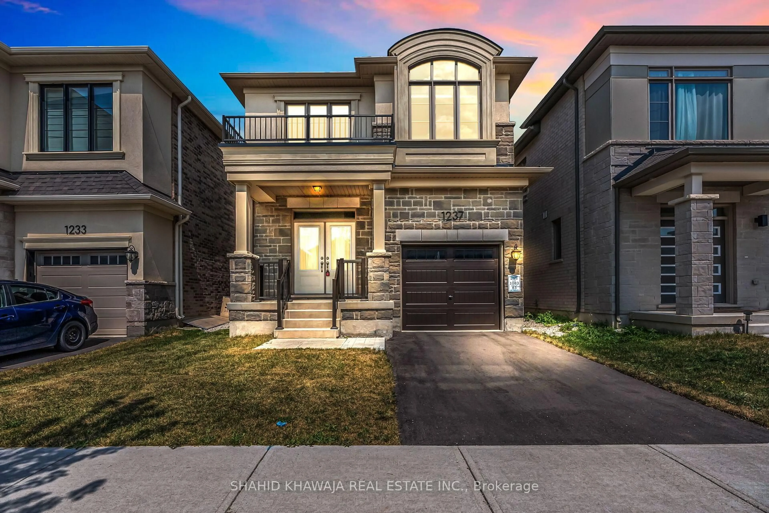Step into this bright and charming 3-bedroom home nestled in one of the GTAs newest and fastest-growing communities. This stunning Mattamy-built Victorian-style residence combines timeless elegance with modern comfort, making it an ideal choice for families. Perfectly situated within walking distance to top-rated schools, scenic parks, sports facilities, public transit, and all essential amenities, convenience is truly at your doorstep. Inside, you'll find three spacious, sun-filled bedrooms with large windows that create a warm and welcoming atmosphere throughout. The upgraded eat-in kitchen is designed for both style and functionality, featuring stainless steel appliances, granite countertops, a stylish backsplash, and a pantry for extra storage. The open-concept living and dining areas offer an effortless flow for daily living and entertaining guests. Step outside to enjoy a fully fenced backyard-ideal for private gatherings, gardening, or simply relaxing in your own outdoor haven, (BBQ gas line and all existing furniture is negotiable)
Inclusions: All existing appliances (Fridge, Stove, Microwave, Dishwasher, Washer & Dryer), all electrical light fixtures, two garage door openers, furnace, central air conditioning, central vacuum system.



