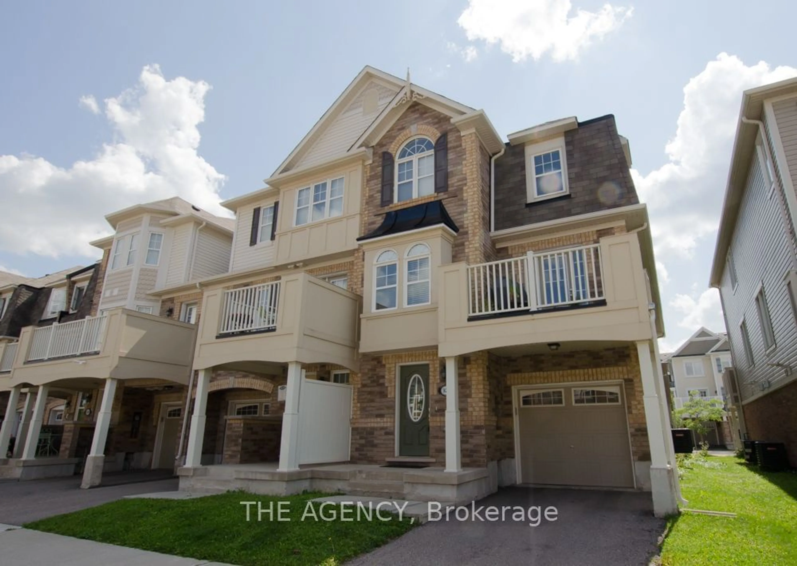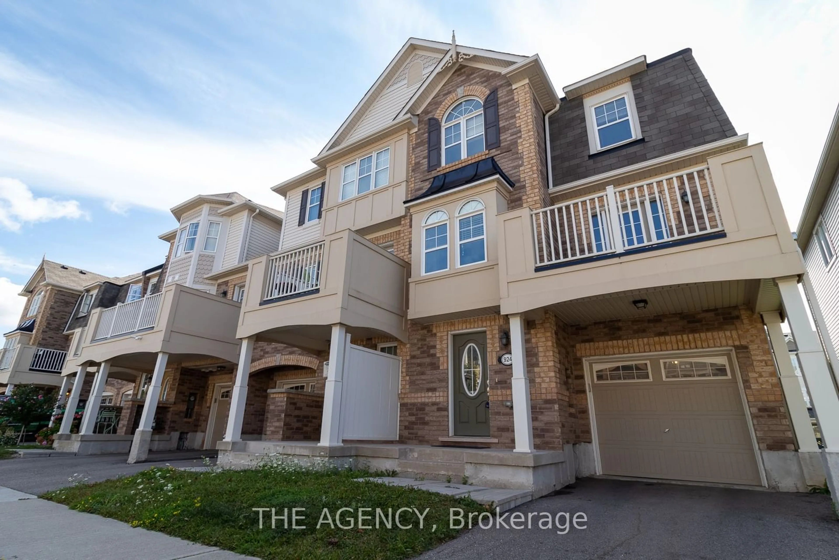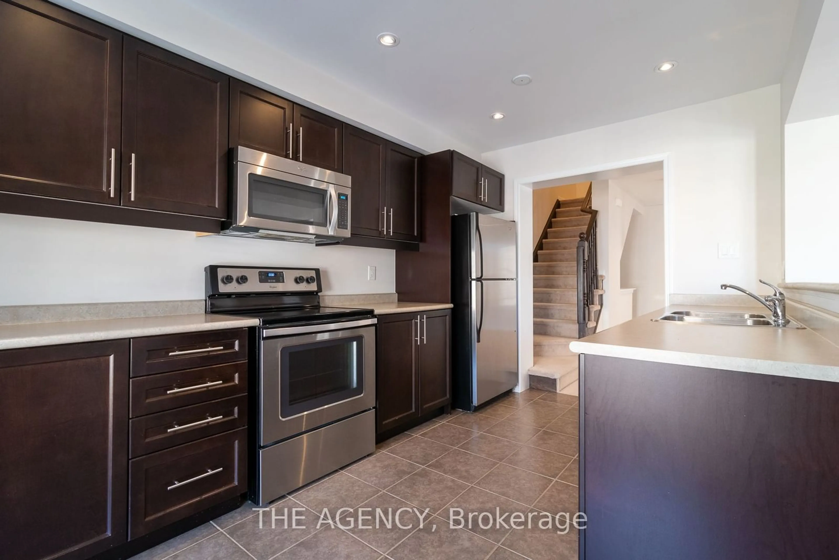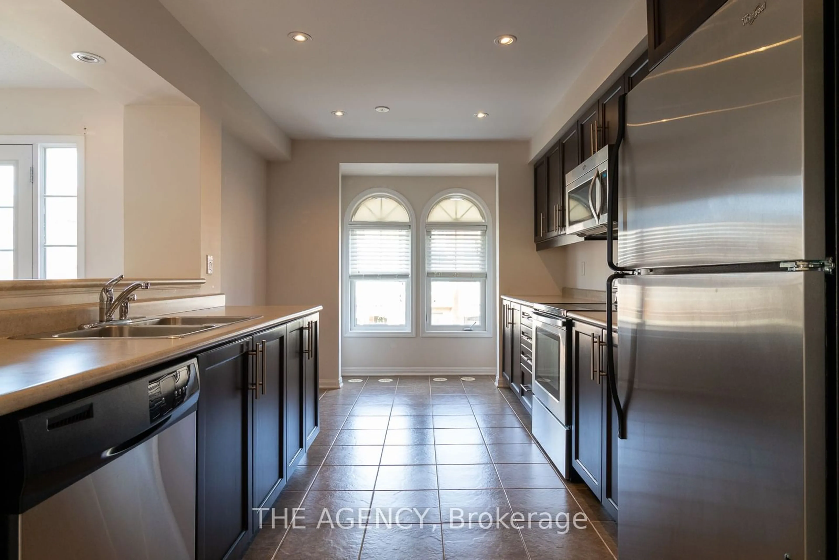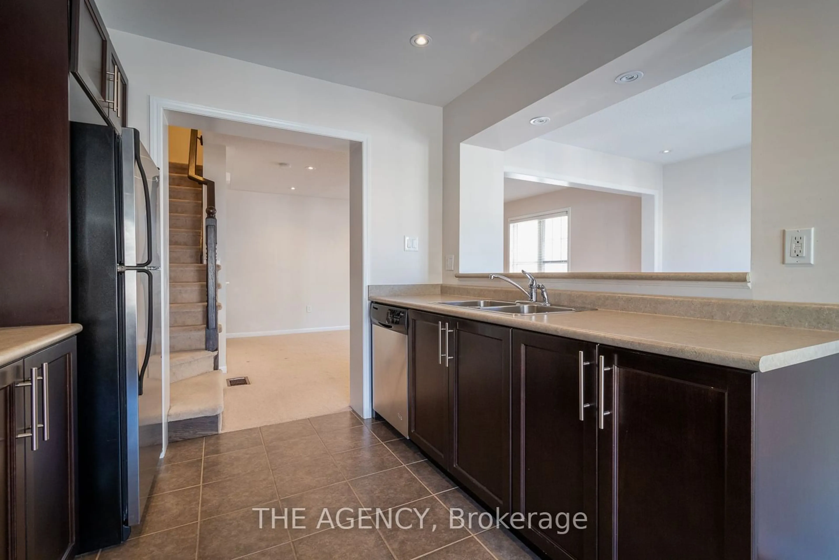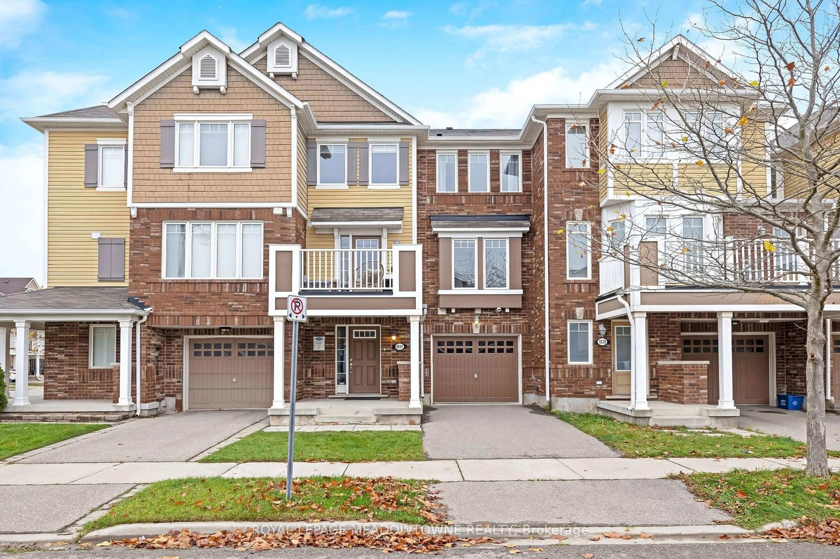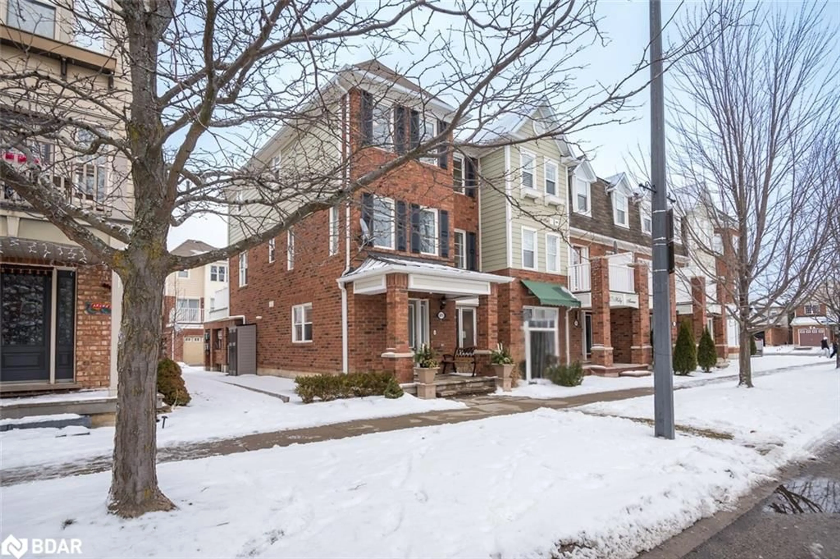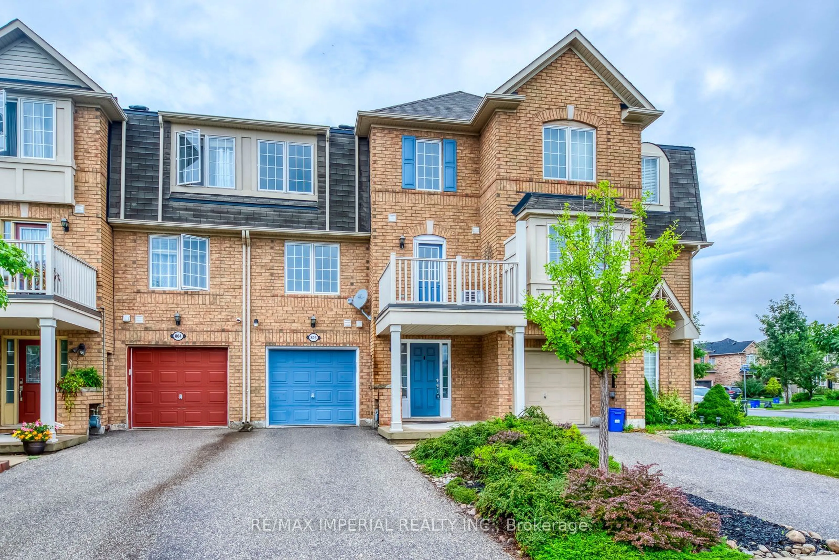924 Nadalin Hts, Milton, Ontario L9T 8R2
Contact us about this property
Highlights
Estimated ValueThis is the price Wahi expects this property to sell for.
The calculation is powered by our Instant Home Value Estimate, which uses current market and property price trends to estimate your home’s value with a 90% accuracy rate.Not available
Price/Sqft$614/sqft
Est. Mortgage$3,345/mo
Tax Amount (2024)$3,110/yr
Days On Market3 days
Description
Welcome to this charming 2-bedroom end unit townhome, ideally located in one of Milton's most desirable and family-friendly neighborhoods. This home features a modern and functional layout that is sure to impress. The open-concept main floor creates a seamless flow, enhancing the sense of space and pot lights throughout the main floor. The gorgeous eat-in kitchen, complete with a stylish breakfast bar, invites you to enjoy meals and gatherings, while the convenient walkout balcony provides an additional entertaining area bathed in sunlight. The master suite is a true retreat, boasting an extra-large walk-in closet that offers ample storage for all your needs. The second bedroom is equally spacious, making this home perfect for families or guests. This residence is in excellent move-in condition, having been freshly painted and professionally cleaned to ensure a welcoming atmosphere from day one. Additional features include the convenience of central air conditioning to keep you comfortable year-round, as well as two-car parking available through the driveway and garage. This energy-efficient home is designed to save you on utility bills, making it as economical as it is beautiful. Conveniently situated close to Highway 407/401, Milton Go Station, top-rated elementary and high schools, and offering breathtaking views of the Niagara Escarpment, this townhome is perfectly positioned for both accessibility and enjoyment. You will also find yourself in close proximity to Milton Hospital, shopping malls, and recreational areas. Don't miss the opportunity to make this exceptional property your new homes - Schedule your viewing today!
Property Details
Interior
Features
2nd Floor
Kitchen
0.00 x 0.00Living
0.00 x 0.00Breakfast
0.00 x 0.00Dining
0.00 x 0.00Exterior
Features
Parking
Garage spaces 1
Garage type Attached
Other parking spaces 1
Total parking spaces 2
Property History
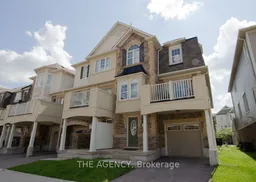 16
16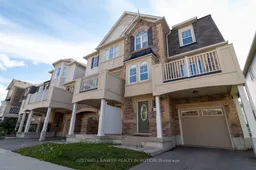
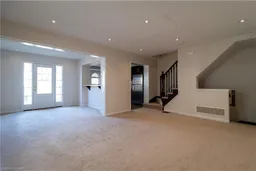
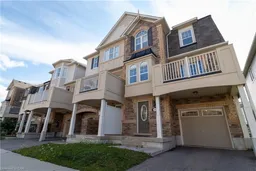
Get up to 0.5% cashback when you buy your dream home with Wahi Cashback

A new way to buy a home that puts cash back in your pocket.
- Our in-house Realtors do more deals and bring that negotiating power into your corner
- We leverage technology to get you more insights, move faster and simplify the process
- Our digital business model means we pass the savings onto you, with up to 0.5% cashback on the purchase of your home
