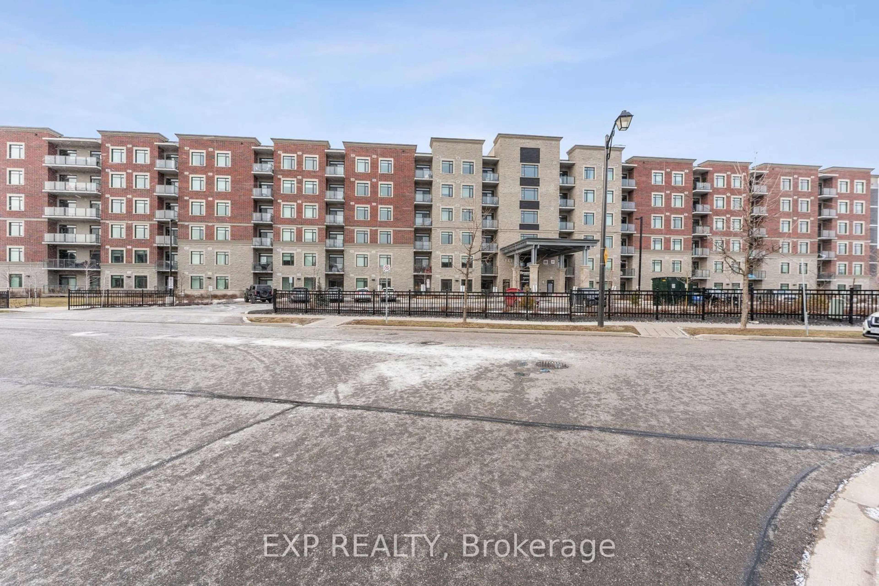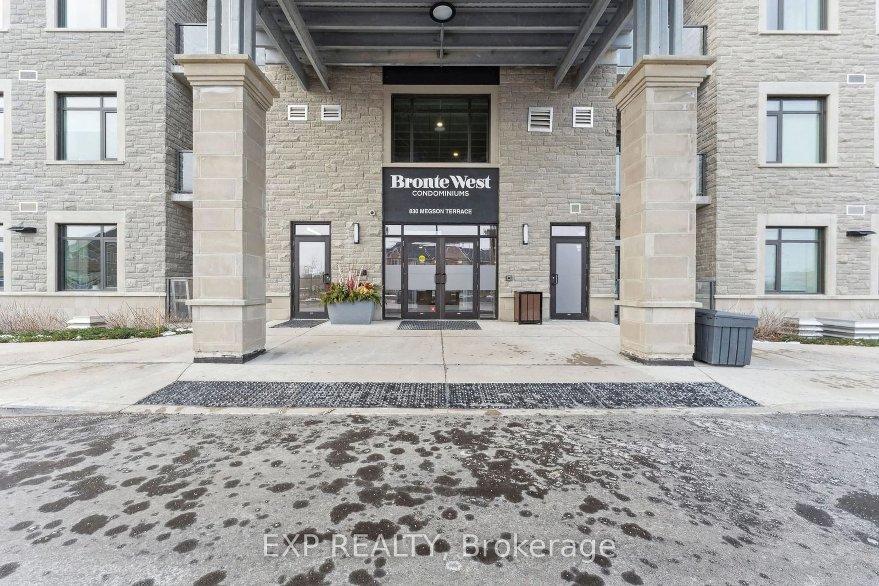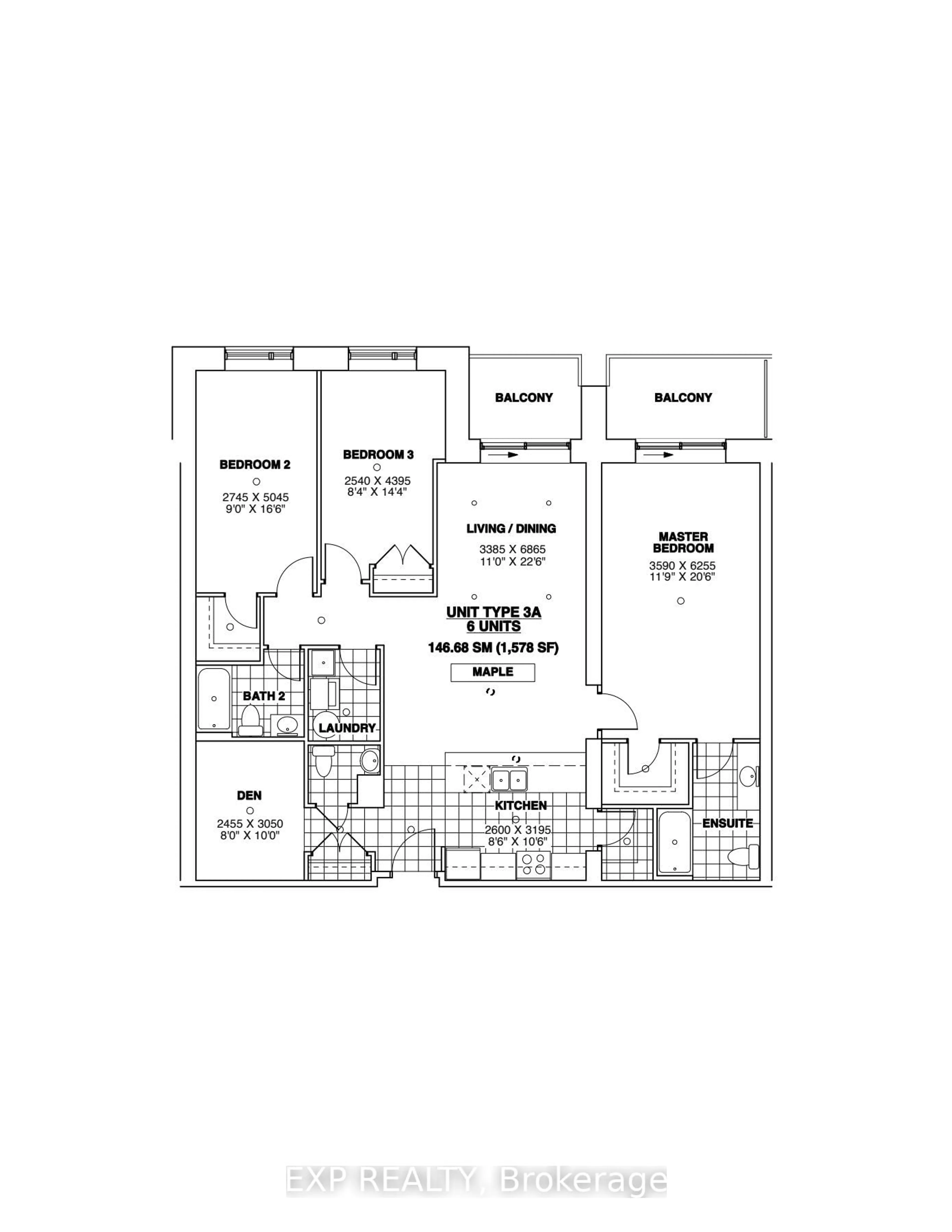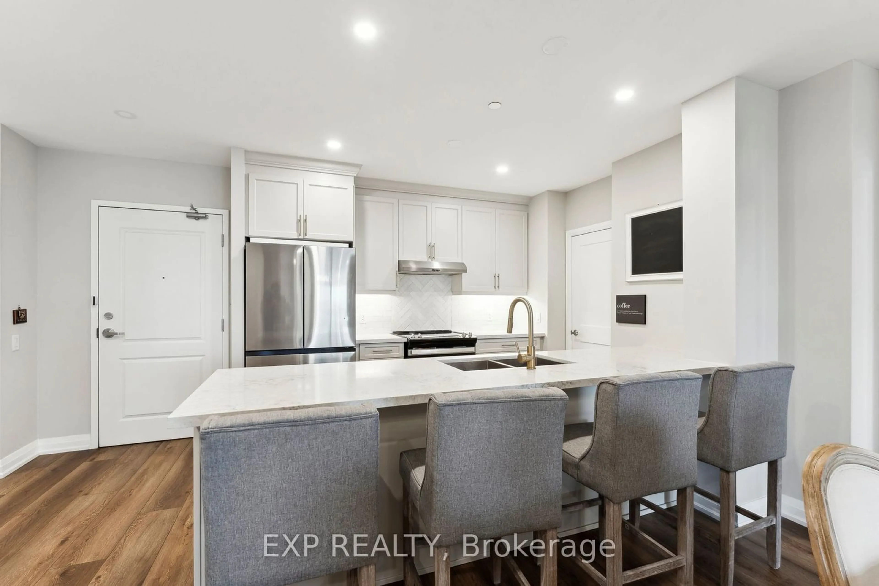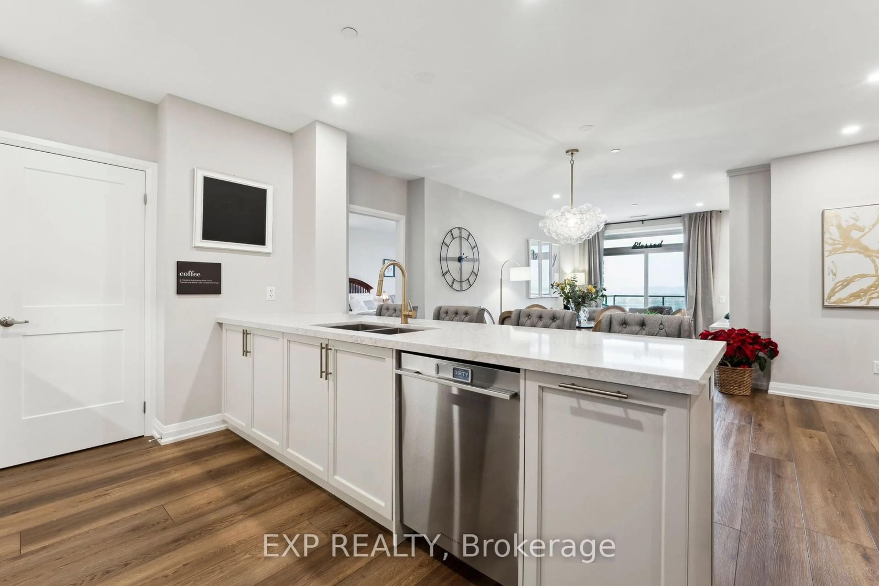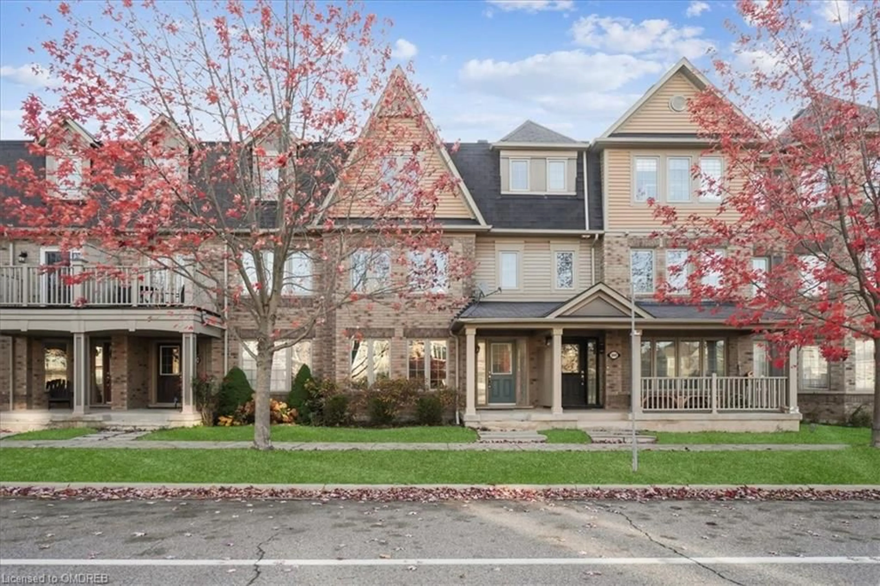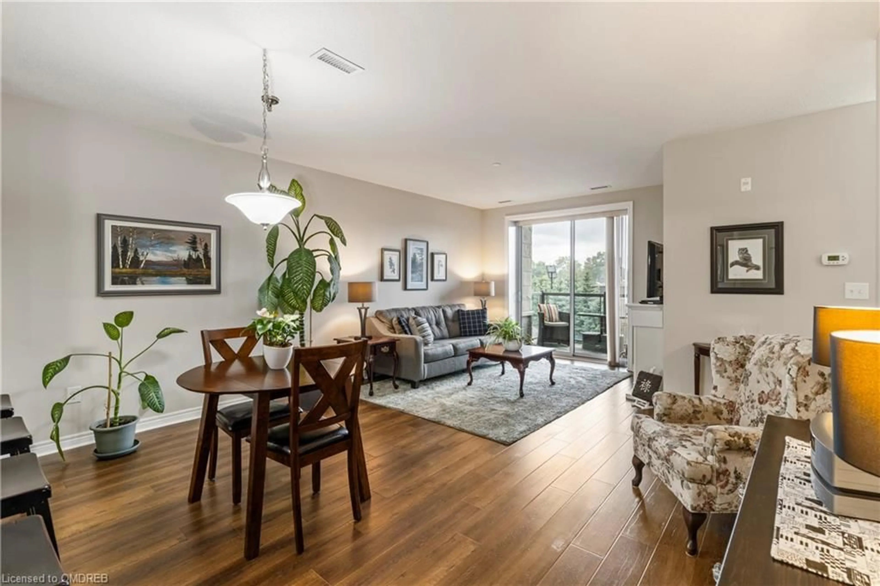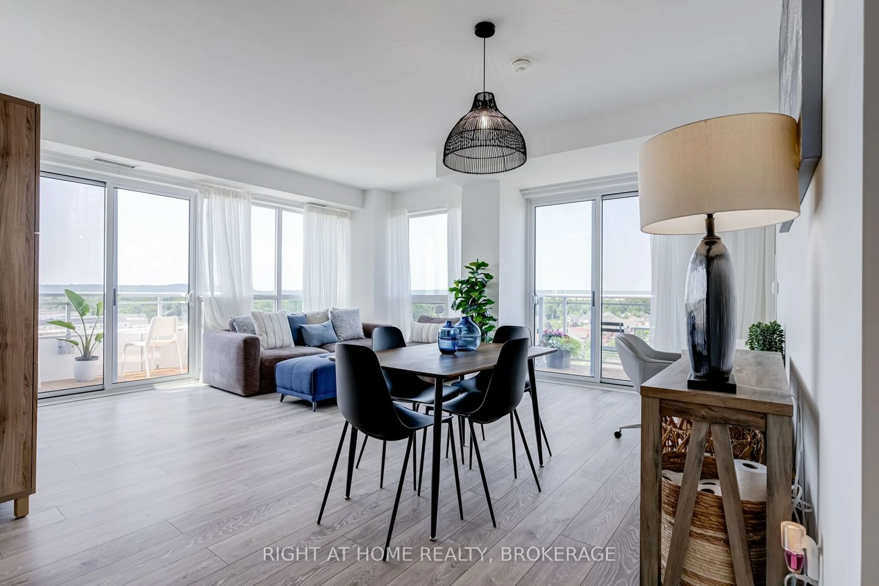830 Megson Terr #522, Milton, Ontario L9T 9M7
Contact us about this property
Highlights
Estimated ValueThis is the price Wahi expects this property to sell for.
The calculation is powered by our Instant Home Value Estimate, which uses current market and property price trends to estimate your home’s value with a 90% accuracy rate.Not available
Price/Sqft$670/sqft
Est. Mortgage$4,294/mo
Maintenance fees$411/mo
Tax Amount (2024)$3,606/yr
Days On Market12 days
Description
Discover the pride of ownership in this rare 1,578 sq. ft. Maple model. This spacious residence features 3 bedrooms, 3 bathrooms, 2 balconies, and 2 underground parking spaces, along 1 den equipped with a ceiling fan and pocket door added privacy.Enjoy stunning panoramic views of the Niagara Escarpment through Hunter Douglas designer blinds, which are on a timer and controlled by remote. The living and dining rooms boast 9-foot ceilings enhanced with pot lights, creating a warm and inviting atmosphere.The upgraded kitchen is equipped with custom cabinetry, a pull-out waste centre, pot and pan drawers with soft-close, walk-in pantry with built-in shelving , high-efficiency appliances. All bedroom closets feature custom built-in shelving, while the living area includes a custom-built TV entertainment wall unit.This home is designed for energy efficiency with fibreglass windows that reflect solar gain in the summer and adjust for absorption in the winter. Geothermal heating and air conditioning ensure lower utility bills.Notably, the building offers some of the lowest condo fees in the region . Welcome home!
Property Details
Interior
Features
Main Floor
Bathroom
0.00 x 0.003 Pc Bath
Powder Rm
0.00 x 0.002 Pc Bath
Kitchen
2.60 x 3.20Breakfast Bar / Pantry
Dining
3.39 x 6.87Combined W/Living / Balcony
Exterior
Features
Parking
Garage spaces 2
Garage type Underground
Other parking spaces 0
Total parking spaces 2
Condo Details
Amenities
Exercise Room, Games Room, Gym, Party/Meeting Room, Visitor Parking
Inclusions
Property History
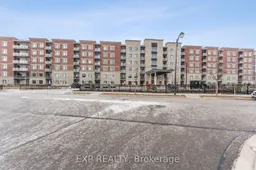 35
35Get up to 1% cashback when you buy your dream home with Wahi Cashback

A new way to buy a home that puts cash back in your pocket.
- Our in-house Realtors do more deals and bring that negotiating power into your corner
- We leverage technology to get you more insights, move faster and simplify the process
- Our digital business model means we pass the savings onto you, with up to 1% cashback on the purchase of your home
