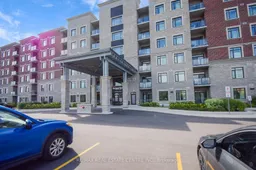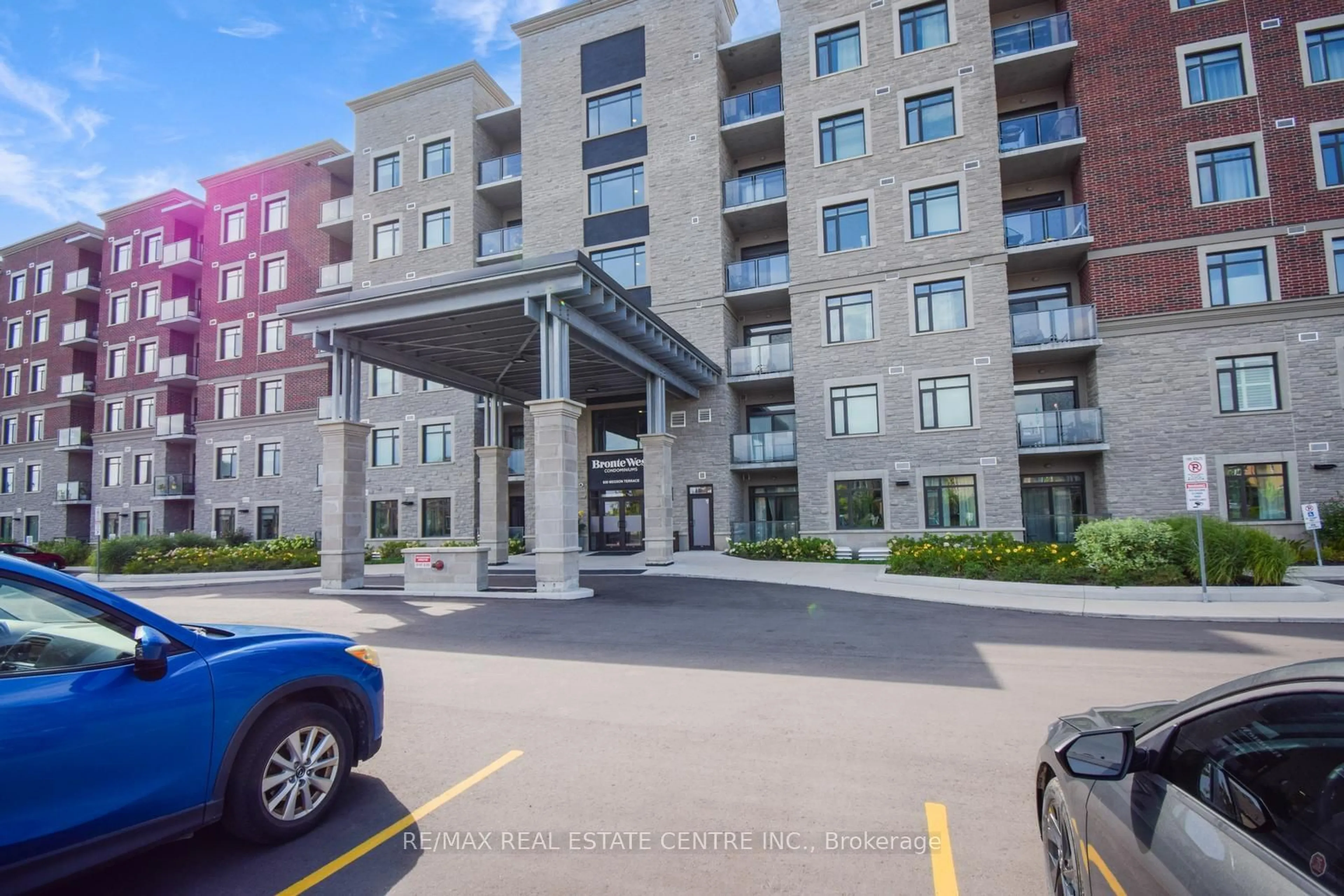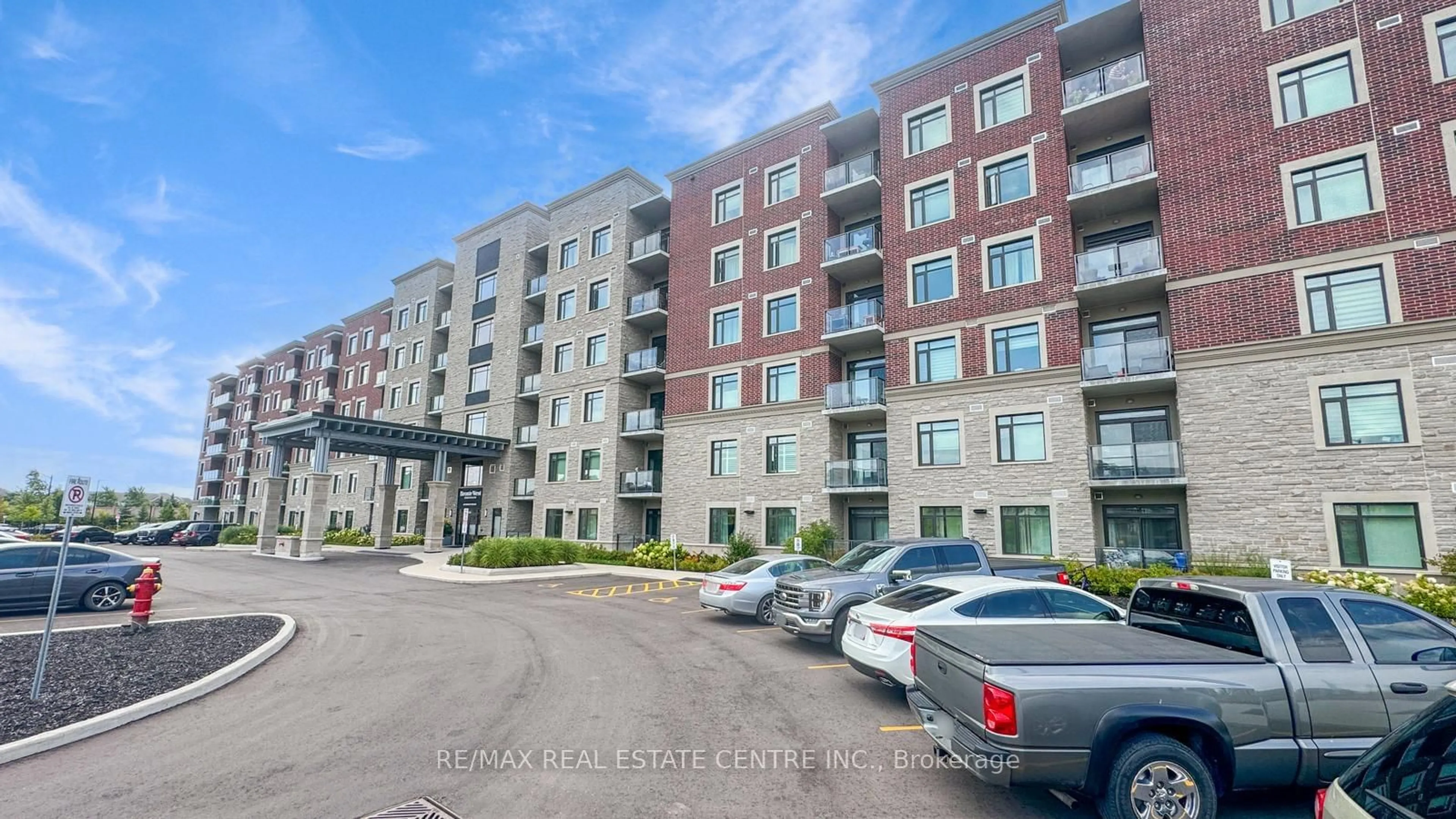830 Megson Terr #316, Milton, Ontario L9T 7H3
Contact us about this property
Highlights
Estimated ValueThis is the price Wahi expects this property to sell for.
The calculation is powered by our Instant Home Value Estimate, which uses current market and property price trends to estimate your home’s value with a 90% accuracy rate.Not available
Price/Sqft$642/sqft
Est. Mortgage$4,118/mo
Maintenance fees$273/mo
Tax Amount (2023)$1,562/yr
Days On Market91 days
Description
Discover unparalleled luxury in this brand-new, eco-friendly condo, one of the most beautiful and spacious units in the area. Impressive corner unit boasts over 1,400 sqft of living space plus 130 sq double-sized balcony offering breathtaking views of the city and the Niagara Escarpment. Flooded with natural light through extra windows, unit features three generously sized bedrooms and two upgraded bath. Modern kitchen is a chef's dream, complete with stone countertop, stylish backsplash, undercabinet lighting, and a built-in microwave. High ceiling, crown moulding, pot lights, premium flooring throughout add a touch of elegance. Designed with sustainability in mind, the building is equipped with solar panels and a geothermal heating and cooling system, ensuring low utility bills. Additional perks include two underground parking spaces, an exclusive locker, and access to building ameneties. Located close to top-rated schools, hospital shopping, and more.
Property Details
Interior
Features
Main Floor
Living
6.71 x 4.34Combined W/Dining / W/O To Balcony / Pot Lights
Dining
6.71 x 4.34Vinyl Floor / Pot Lights / Combined W/Living
Kitchen
3.05 x 3.05Open Concept / Granite Counter / Stainless Steel Appl
Prim Bdrm
4.27 x 3.56Vinyl Floor / Ensuite Bath / W/I Closet
Exterior
Features
Parking
Garage spaces 1
Garage type Underground
Other parking spaces 1
Total parking spaces 2
Condo Details
Inclusions
Property History
 40
40Get up to 1% cashback when you buy your dream home with Wahi Cashback

A new way to buy a home that puts cash back in your pocket.
- Our in-house Realtors do more deals and bring that negotiating power into your corner
- We leverage technology to get you more insights, move faster and simplify the process
- Our digital business model means we pass the savings onto you, with up to 1% cashback on the purchase of your home

