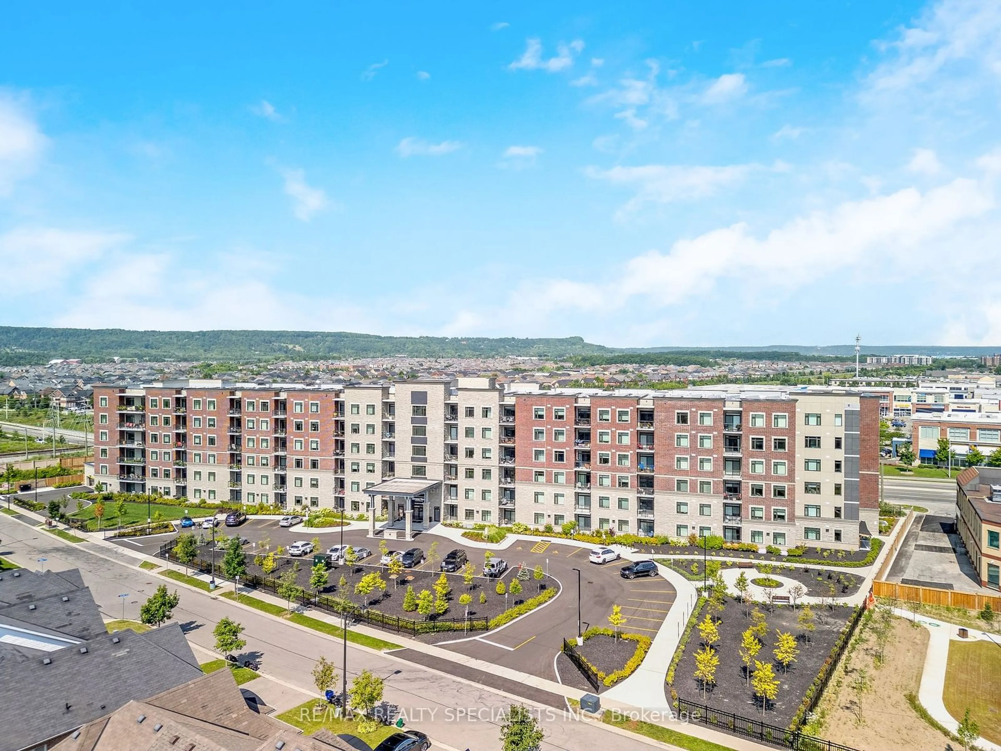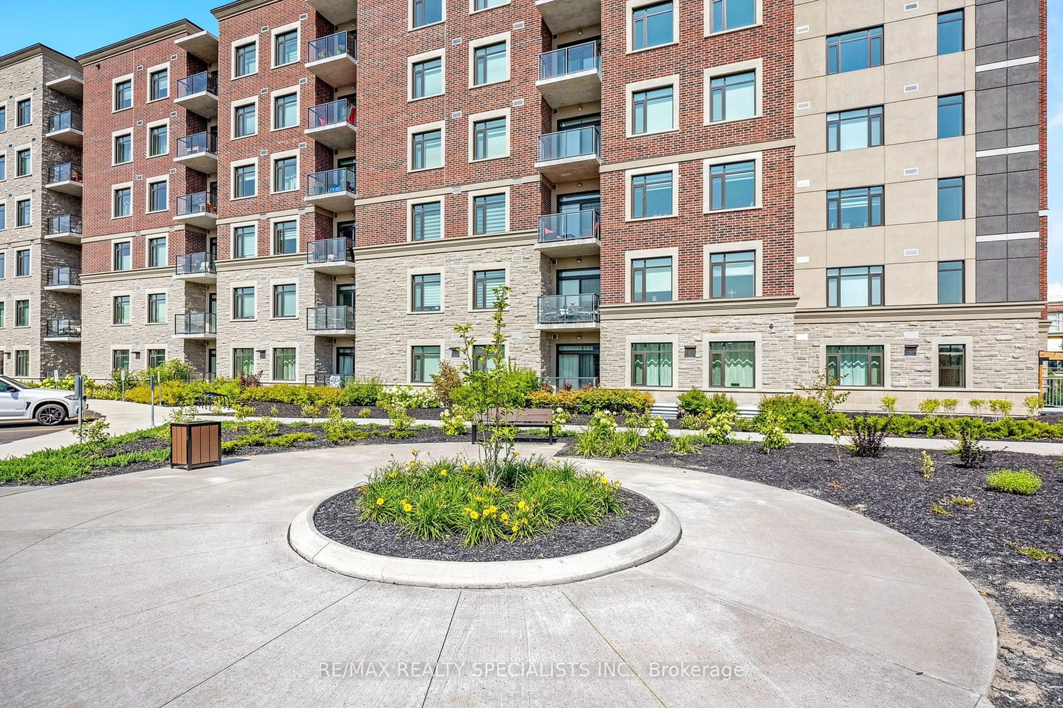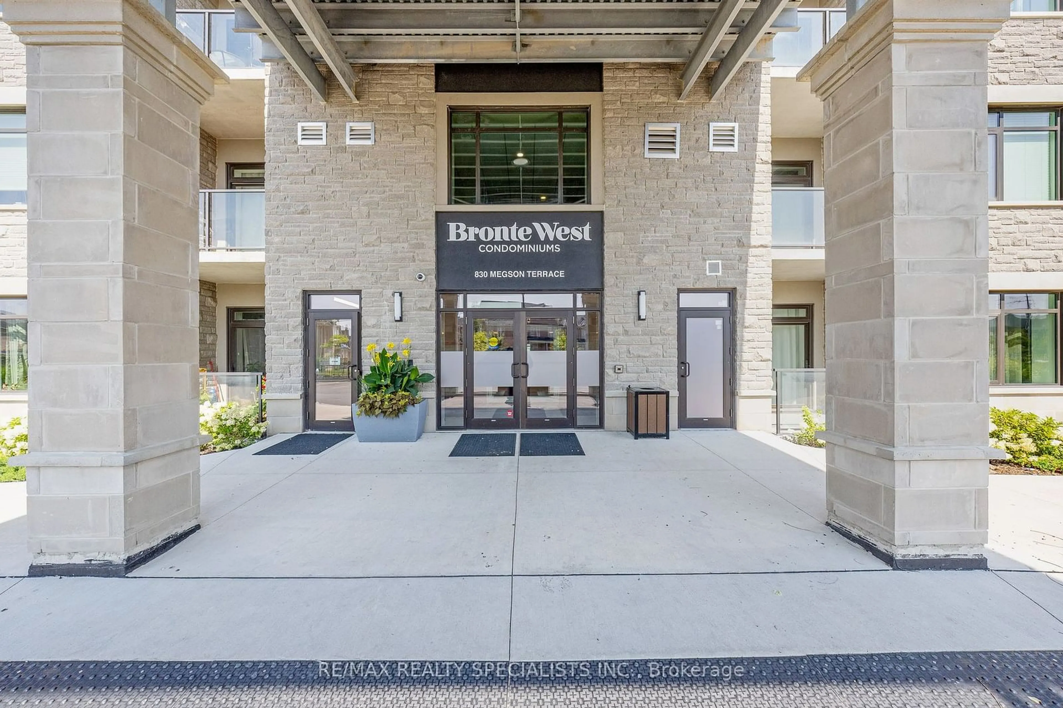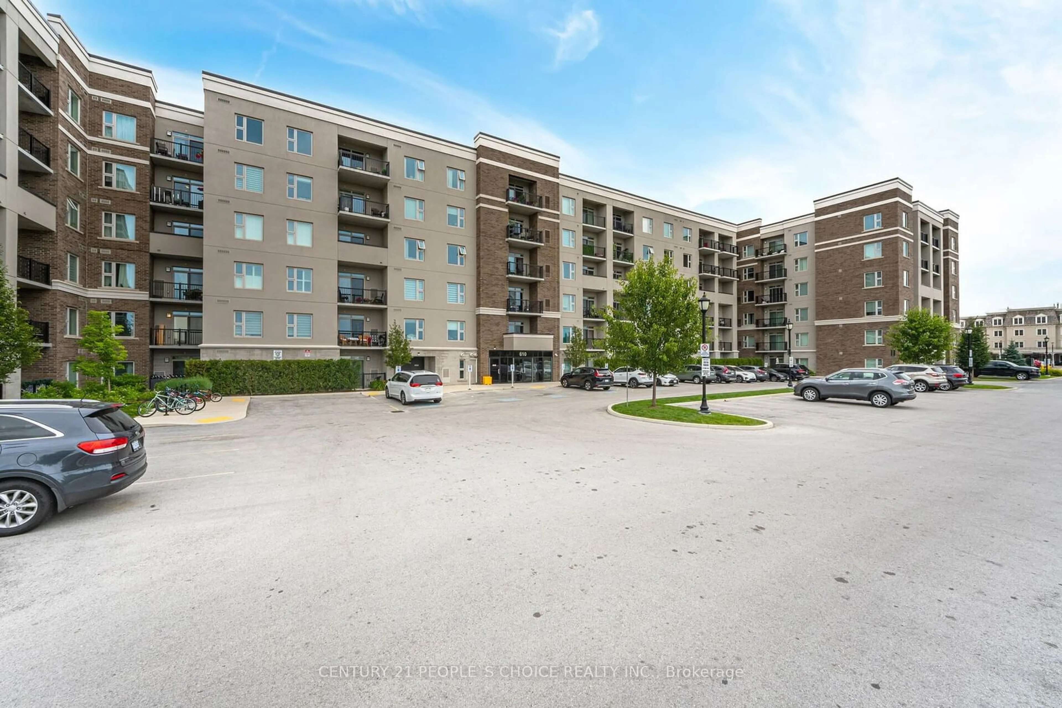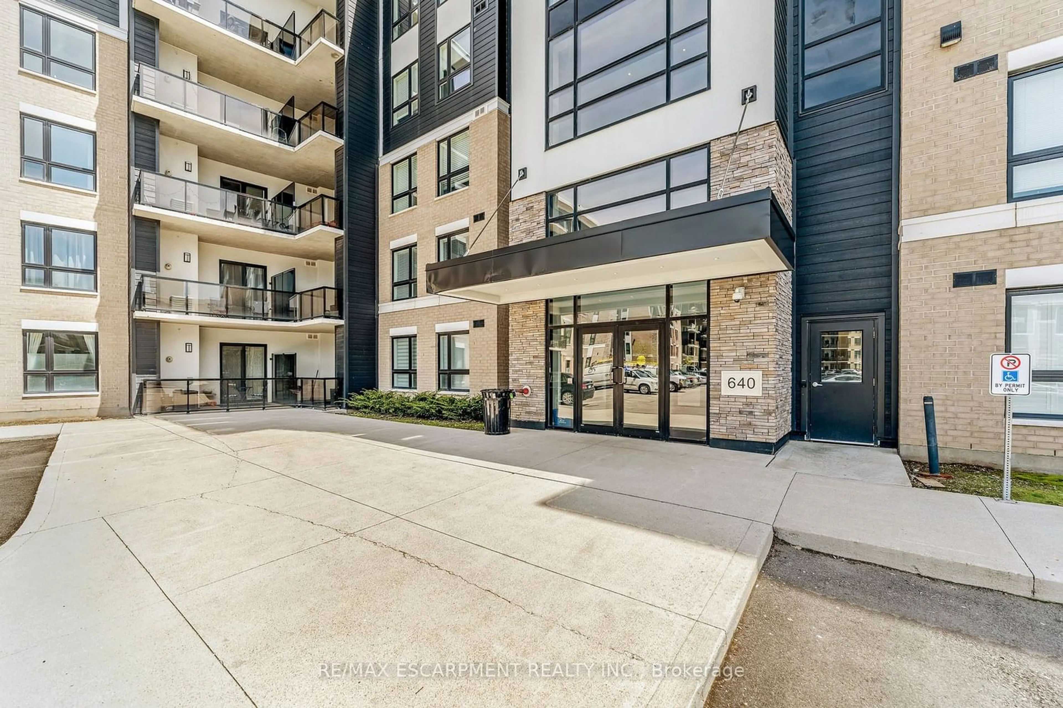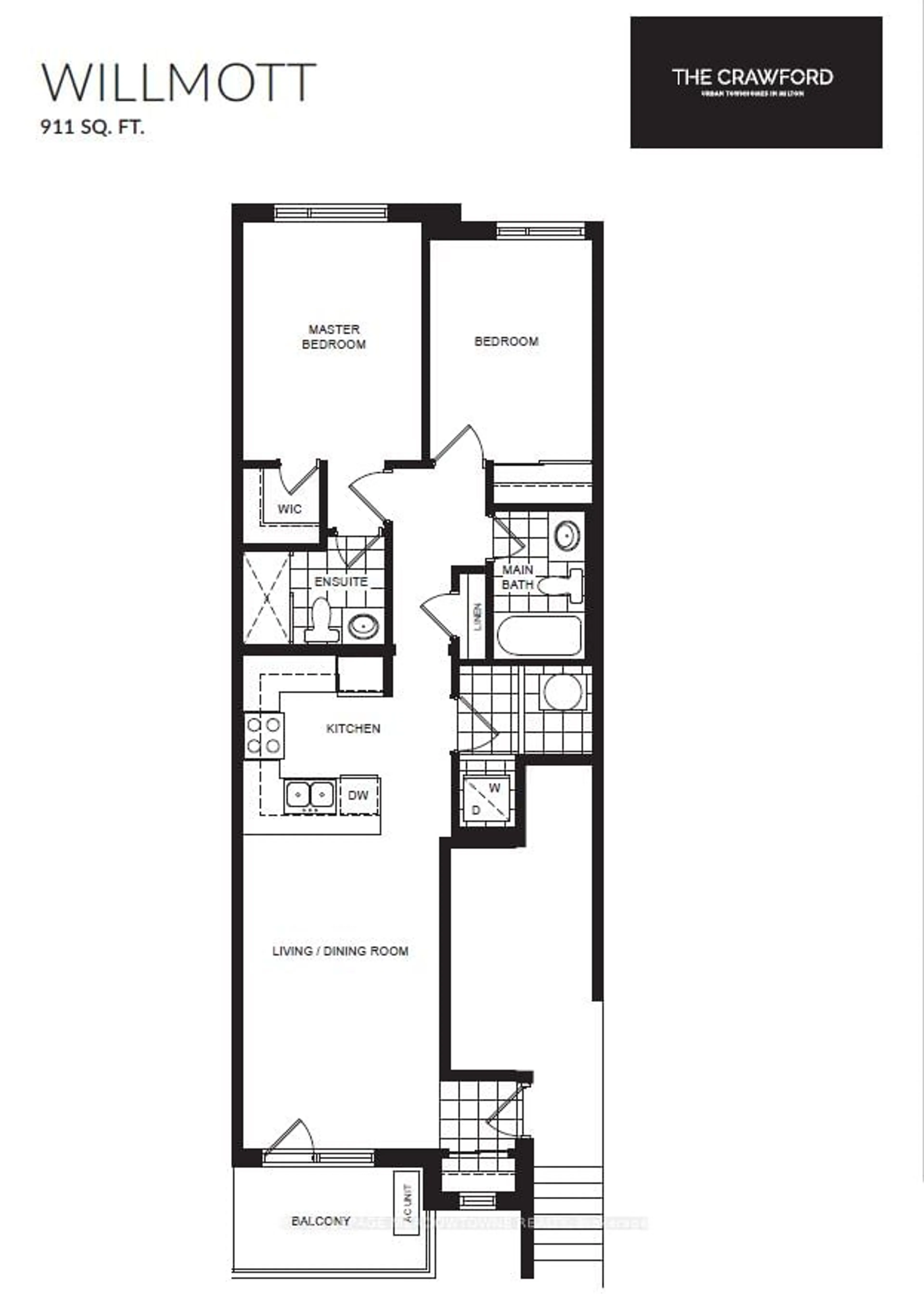830 Megson Terr #110, Milton, Ontario L9T 9M7
Contact us about this property
Highlights
Estimated ValueThis is the price Wahi expects this property to sell for.
The calculation is powered by our Instant Home Value Estimate, which uses current market and property price trends to estimate your home’s value with a 90% accuracy rate.$723,000*
Price/Sqft$660/sqft
Days On Market1 day
Est. Mortgage$3,092/mth
Maintenance fees$278/mth
Tax Amount (2024)$2,606/yr
Description
This eco-friendly 2 bedroom 2 bathroom 1075 sq ft condo boasts a range of exceptional features designed to reduce your carbon footprint and save on energy costs. With geothermal heating and cooling systems, solar panels, triple pane fiberglass windows for superior insulation, and ICF concrete form construction to mute outdoor noise, you'll enjoy a peaceful and comfortable living environment. The double-wrapped hot water tanks reduce hot water consumption by 65%, while the solar panels and rainwater recapture system keep energy bills and condo fees incredibly low, at just $277.58.The interior is bright and spacious, enhanced by modern upgrades such as pot lights and glass doors in the bathrooms. Enjoy the spacious kitchen with stainless steel appliances and granite counters. The home features two large bedrooms and two full baths, with the master bedroom offering a beautiful ensuite. Step outside to a beautiful, spacious balcony perfect for relaxation. Additional conveniences include one underground parking spot and an owned locker.Steps to walking trails, soccer fields, parks and shopping the location is perfect. Enjoy everything Milton has to offer.
Property Details
Interior
Features
Main Floor
Kitchen
2.69 x 4.70Ceramic Floor / Stainless Steel Appl / Granite Counter
Dining
2.73 x 4.25Laminate / Open Concept
Living
3.81 x 3.34Walk-Out / Open Concept / Crown Moulding
Prim Bdrm
4.72 x 2.97Laminate / W/I Closet / 3 Pc Ensuite
Exterior
Features
Parking
Garage spaces 1
Garage type Underground
Other parking spaces 0
Total parking spaces 1
Condo Details
Amenities
Exercise Room, Party/Meeting Room
Inclusions
Property History
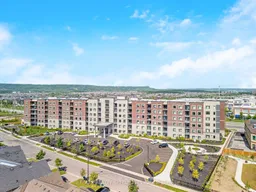 33
33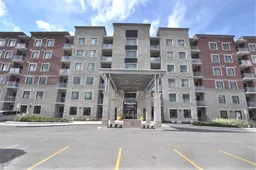 12
12Get up to 1% cashback when you buy your dream home with Wahi Cashback

A new way to buy a home that puts cash back in your pocket.
- Our in-house Realtors do more deals and bring that negotiating power into your corner
- We leverage technology to get you more insights, move faster and simplify the process
- Our digital business model means we pass the savings onto you, with up to 1% cashback on the purchase of your home
