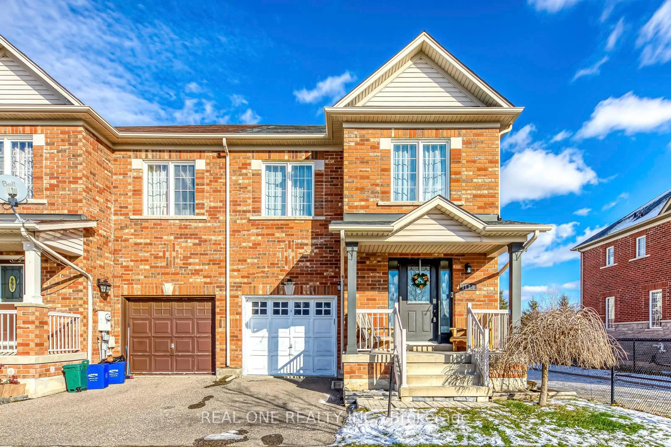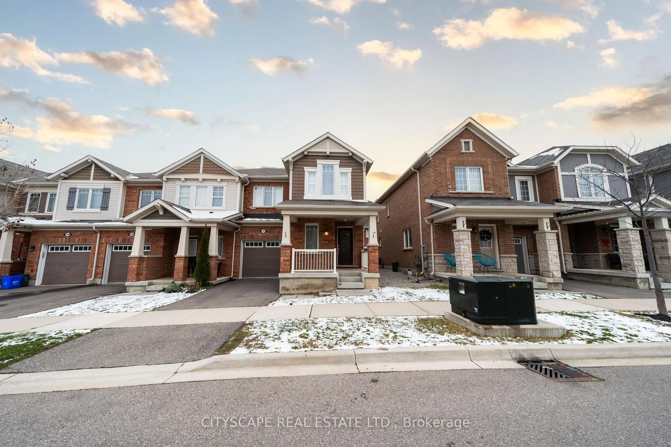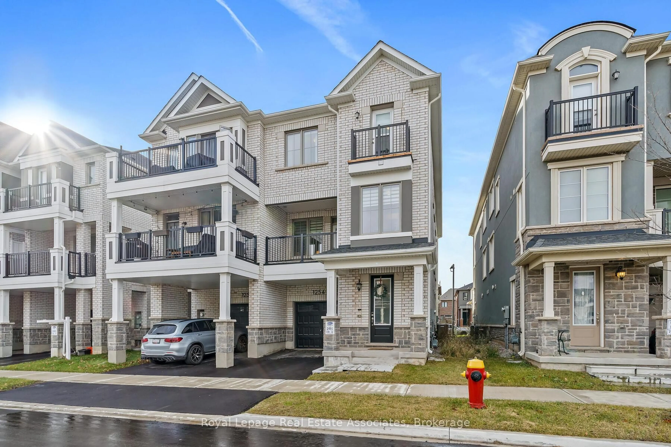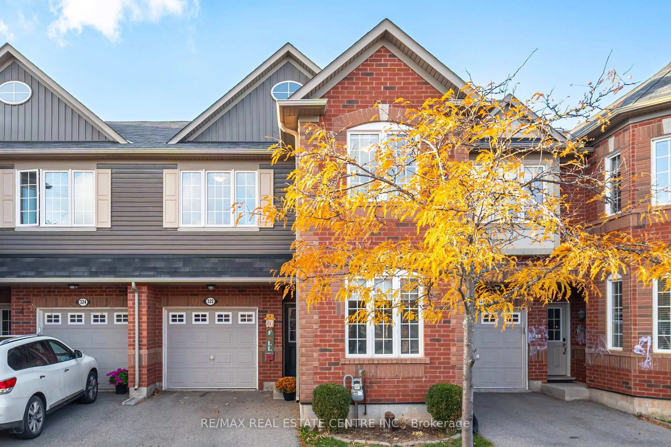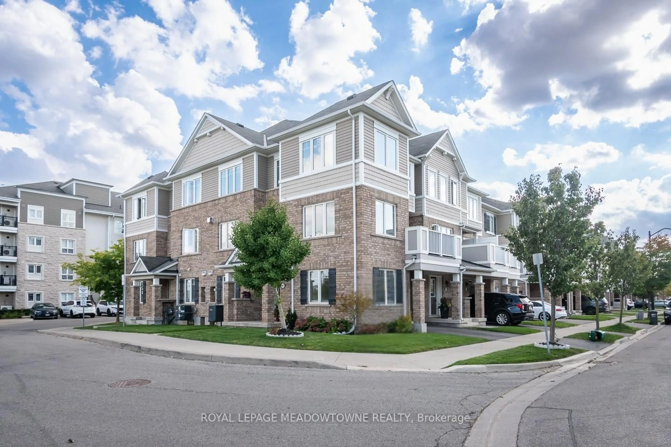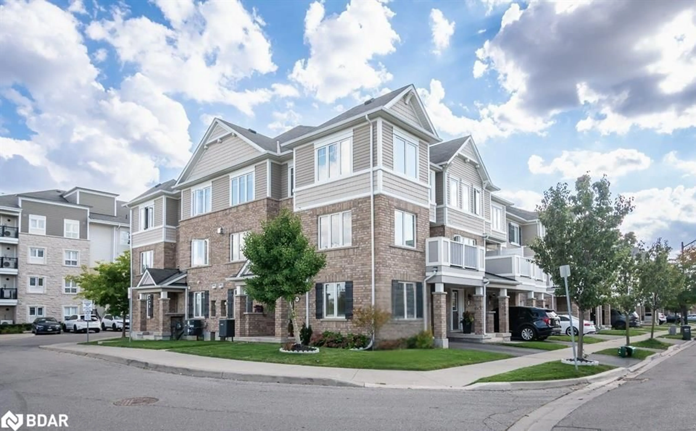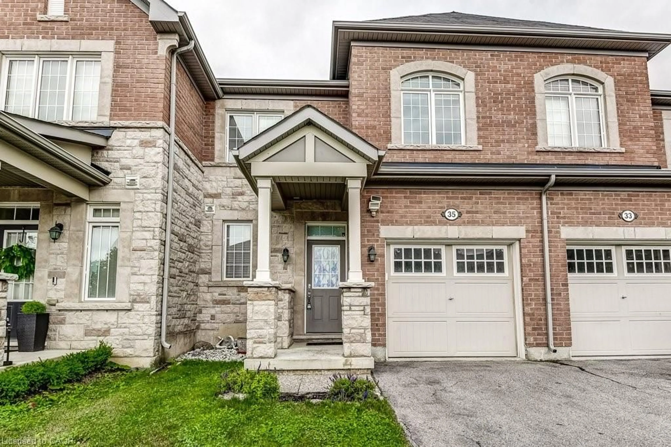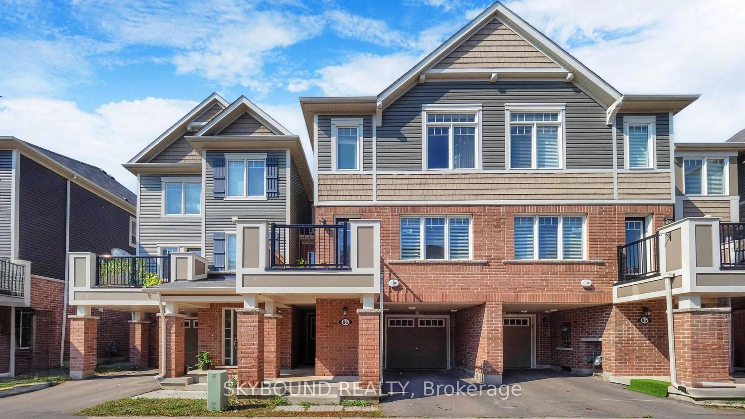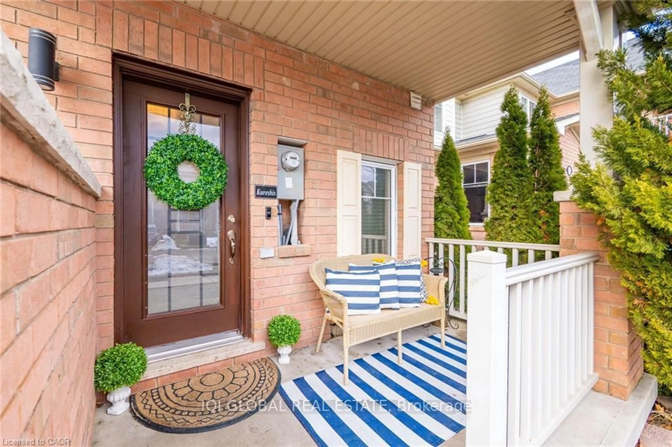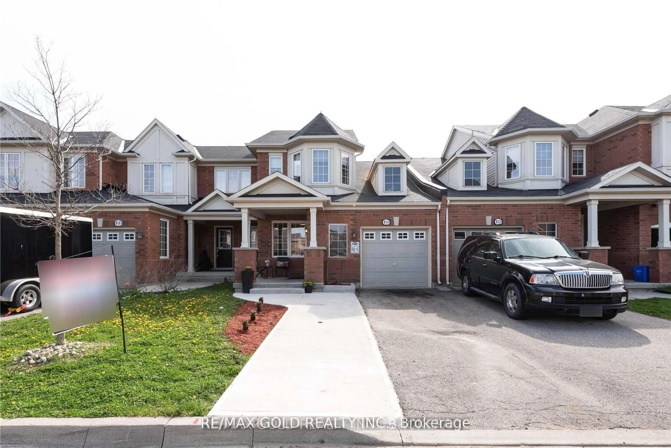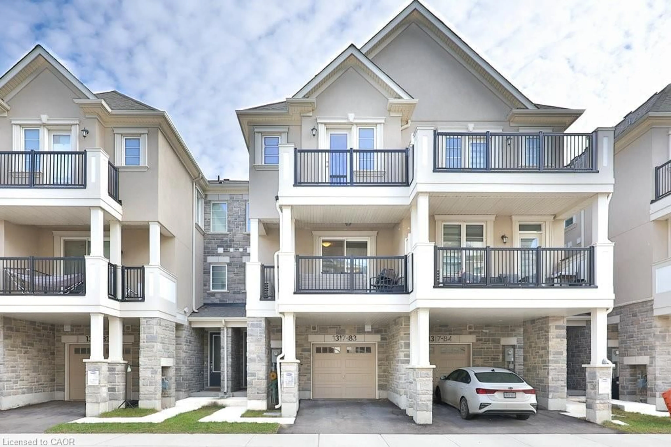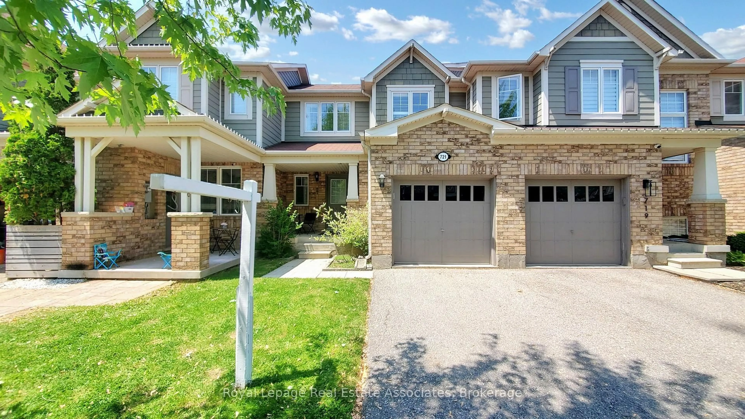Client Remarks*View Tour* LOOK NO FURTHER,YOUR Search Ends Here!!Absolute Showstopper! Spectacular And Most Popular Model In The Prime Location Of Milton & Friendly Community.Amazing Design!Welcome to This Gorgeous End Unit Townhouse Located in one of Milton's most Sought-after Neighborhood.Located On a Premium Corner Lot On a Quiet Neighborhood.Amazing 'Sumac' 2013 Built All Brick Freehold Premium Corner Townhouse.This Bright And Spacious Corner Townhome Offers Spacious Sized 3+1 Bedrooms,2 Bathrooms,Separate Dining Room With Walk-Out To A Spacious Private Balcony, Oversized Separate Living Room.Modern Open Concept Layout. Very Bright With Window On 2 Sides. Gleaming Laminate through Out Very Functional Upgraded Chef Kitchen With10 Foot Breakfast Bar, Extended kitchen Cabinet,Stainless Steel Appliances And Backsplash.Decent Sized Ground Floor Den With Big Windows. Spacious Living & Dining Rooms On 2nd Floor & 3 Good Sized Bedrooms On 3rd Floor. Inside Access To Garage. Widened Inter-Lock Driveway For Xtra Parking, Rare For This kind of Homes.Steps To all Emanates, You Can Enjoy the Trails, Milton Sports Park/Splash Pad/ Community Centre Right At Your Door Step.*Perfect Home For First Time Buyer Or For An Investment*.This Home Wont Disappoint!!CLOSE TO HWY 401,WALMART,MAJOR GROCERY AND SHOPPING STORES
Inclusions: CLOSE TO HWY 401,WALMART,MAJOR GROCERY AND SHOPPING STORES
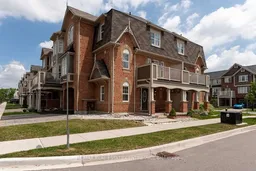 36
36

